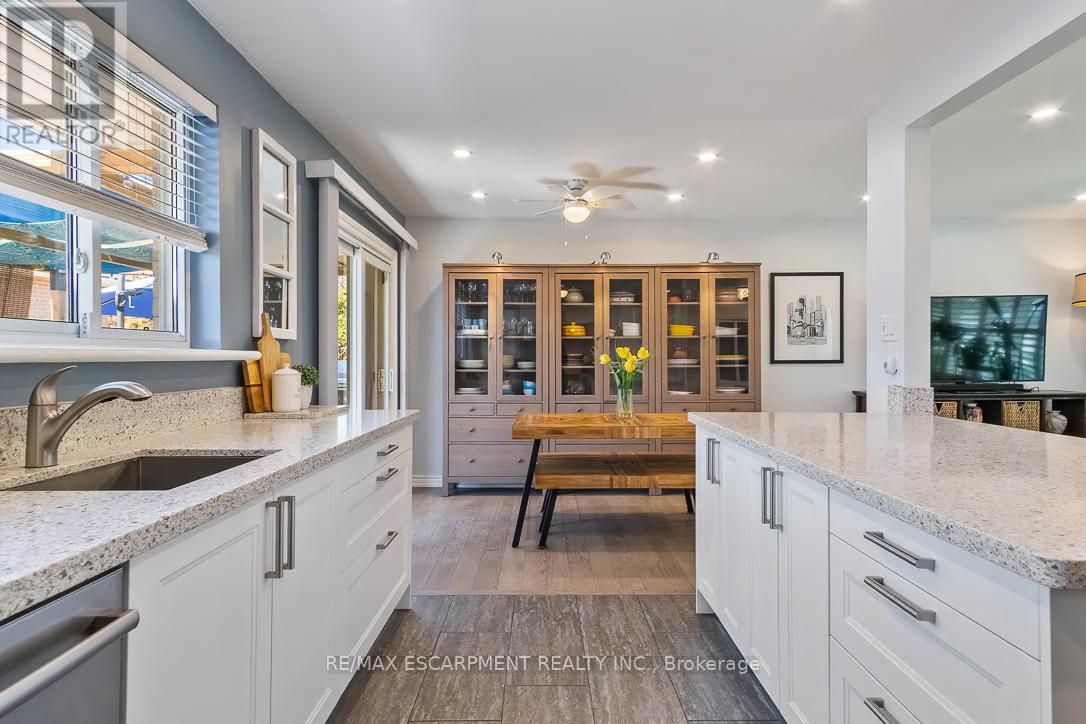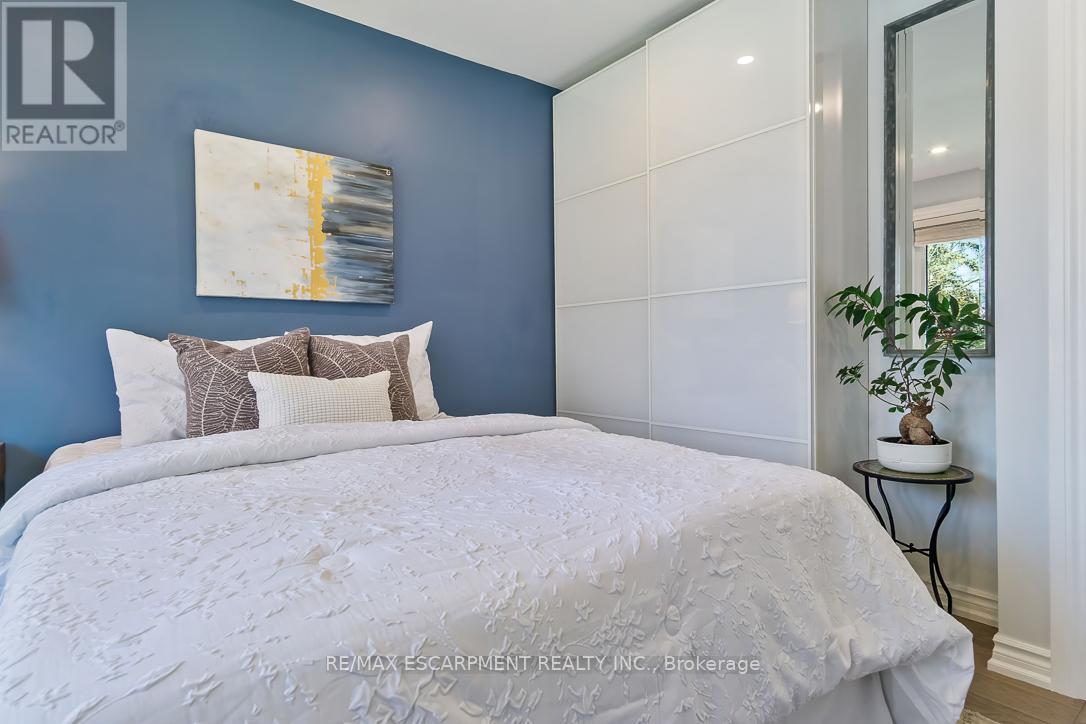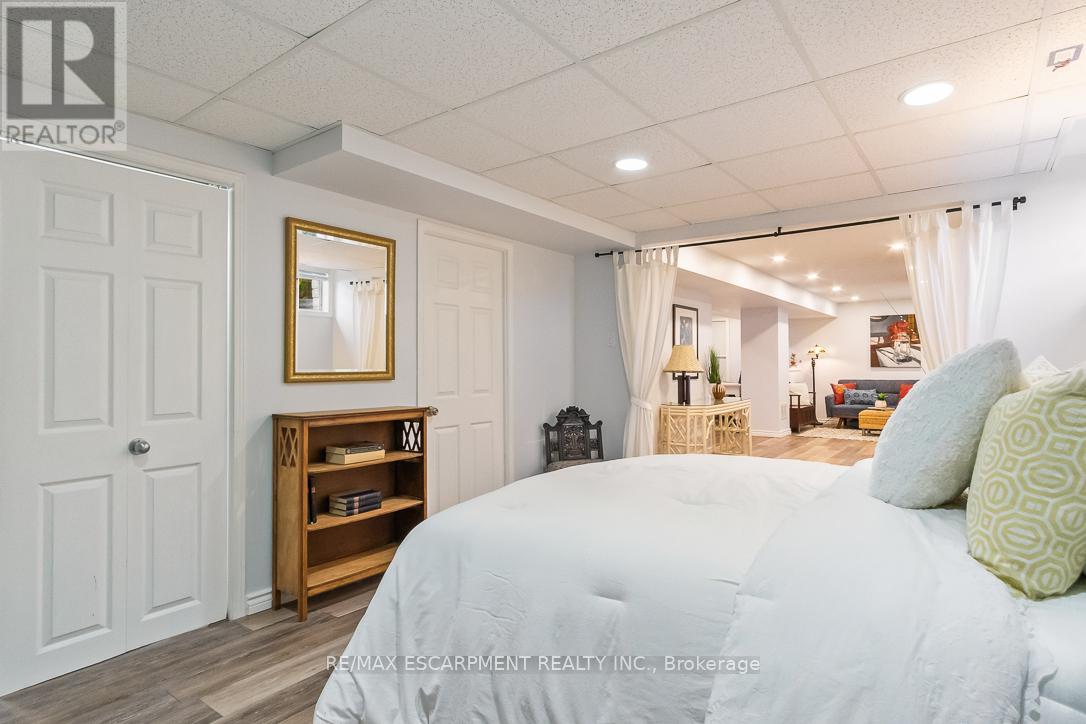1351 Epton Crescent Mississauga, Ontario L5J 1R9
$1,199,000
Nestled on a quiet, family-friendly street in desirable Clarkson, this beautifully renovated bungalow offers the perfect blend of comfort and convenience. The main level features oversized, sun-filled windows, spacious bedrooms with a modern finish throughout. Enjoy hosting family & friends in the open-concept kitchen. Convenient walk-out access to the private, lush backyard surrounded by mature treesideal for summer entertaining or peaceful mornings in the garden. The renovated basement includes a large recreation room, a spacious den that can easily be converted into a fourth bedroom, 3pc bathroom and walk-up access to the backyard. The spacious garage offers an added loft with extra flexibility for storage. Close proximity to schools, daycares, local parks and scenic walking trails, and just a short walk to Clarkson GO Station for easy commuting. Enjoy quick access to the QEW, Clarkson Village, and a great mix of local restaurants, shops, and amenities. (id:35762)
Open House
This property has open houses!
2:00 pm
Ends at:4:00 pm
Property Details
| MLS® Number | W12120132 |
| Property Type | Single Family |
| Neigbourhood | Clarkson |
| Community Name | Clarkson |
| AmenitiesNearBy | Park, Public Transit, Schools |
| CommunityFeatures | Community Centre |
| Features | Flat Site |
| ParkingSpaceTotal | 3 |
| Structure | Deck, Shed |
Building
| BathroomTotal | 2 |
| BedroomsAboveGround | 3 |
| BedroomsTotal | 3 |
| Appliances | Dishwasher, Dryer, Stove, Washer, Window Coverings, Refrigerator |
| ArchitecturalStyle | Bungalow |
| BasementDevelopment | Finished |
| BasementType | N/a (finished) |
| ConstructionStyleAttachment | Detached |
| CoolingType | Central Air Conditioning |
| ExteriorFinish | Brick |
| FlooringType | Hardwood, Vinyl |
| FoundationType | Block |
| HeatingFuel | Natural Gas |
| HeatingType | Forced Air |
| StoriesTotal | 1 |
| SizeInterior | 700 - 1100 Sqft |
| Type | House |
| UtilityWater | Municipal Water |
Parking
| Garage |
Land
| Acreage | No |
| FenceType | Fenced Yard |
| LandAmenities | Park, Public Transit, Schools |
| LandscapeFeatures | Landscaped, Lawn Sprinkler |
| Sewer | Sanitary Sewer |
| SizeDepth | 126 Ft |
| SizeFrontage | 71 Ft ,6 In |
| SizeIrregular | 71.5 X 126 Ft |
| SizeTotalText | 71.5 X 126 Ft|under 1/2 Acre |
| SurfaceWater | River/stream |
Rooms
| Level | Type | Length | Width | Dimensions |
|---|---|---|---|---|
| Basement | Utility Room | 1.88 m | 1.8 m | 1.88 m x 1.8 m |
| Basement | Den | 6.35 m | 3.38 m | 6.35 m x 3.38 m |
| Basement | Recreational, Games Room | 7.82 m | 3.38 m | 7.82 m x 3.38 m |
| Basement | Games Room | 7.65 m | 2.79 m | 7.65 m x 2.79 m |
| Basement | Laundry Room | 3.48 m | 1.85 m | 3.48 m x 1.85 m |
| Main Level | Kitchen | 3.94 m | 2.92 m | 3.94 m x 2.92 m |
| Main Level | Dining Room | 2.92 m | 2.54 m | 2.92 m x 2.54 m |
| Main Level | Living Room | 5.94 m | 3.43 m | 5.94 m x 3.43 m |
| Main Level | Primary Bedroom | 3.48 m | 2.92 m | 3.48 m x 2.92 m |
| Main Level | Bedroom 2 | 3.35 m | 3.18 m | 3.35 m x 3.18 m |
| Main Level | Bedroom 3 | 3.02 m | 2.59 m | 3.02 m x 2.59 m |
https://www.realtor.ca/real-estate/28251224/1351-epton-crescent-mississauga-clarkson-clarkson
Interested?
Contact us for more information
Matthew Joseph Regan
Broker
1320 Cornwall Rd Unit 103b
Oakville, Ontario L6J 7W5
Ashleigh Mccarthy
Salesperson
1320 Cornwall Rd Unit 103c
Oakville, Ontario L6J 7W5










































