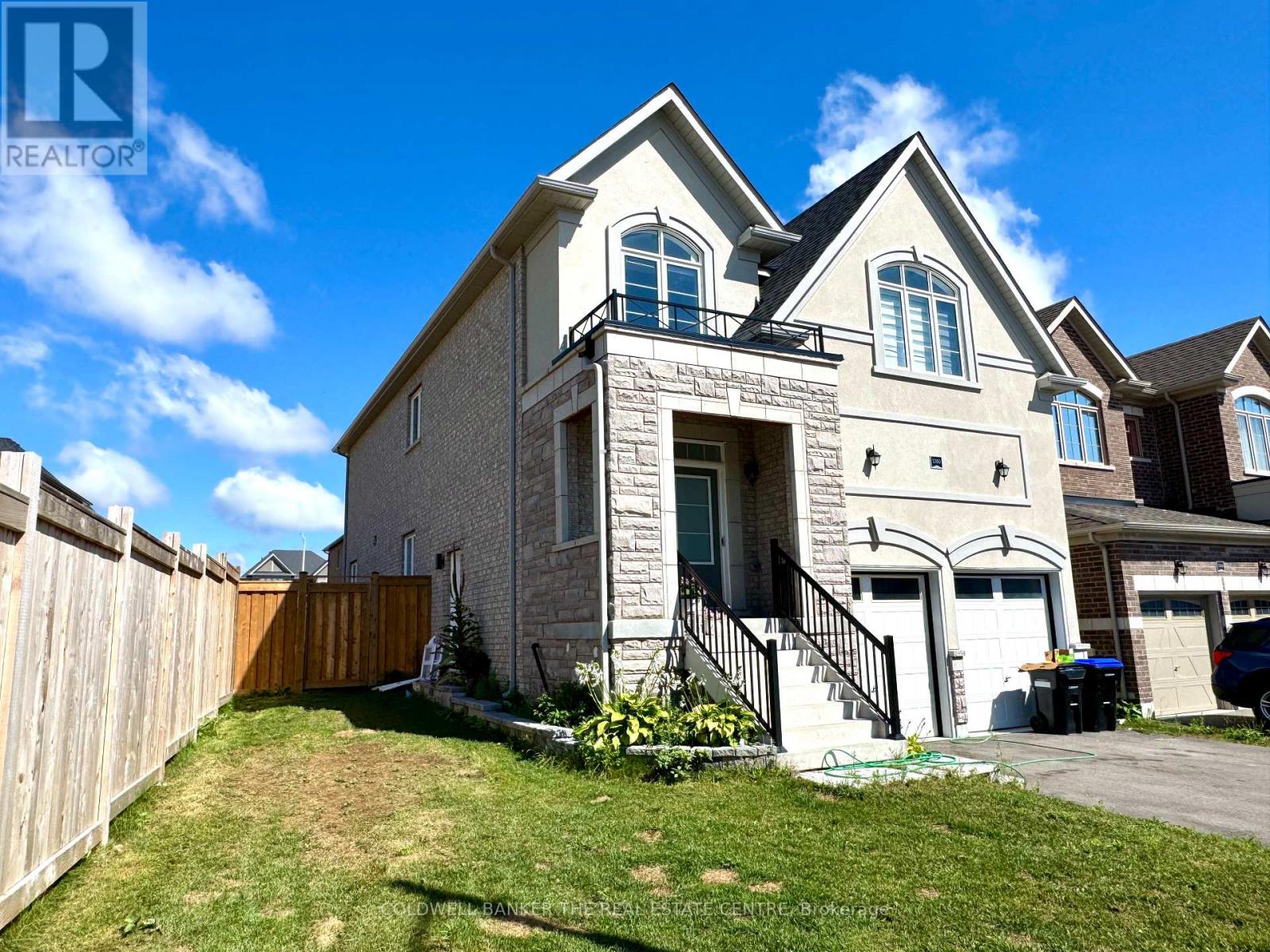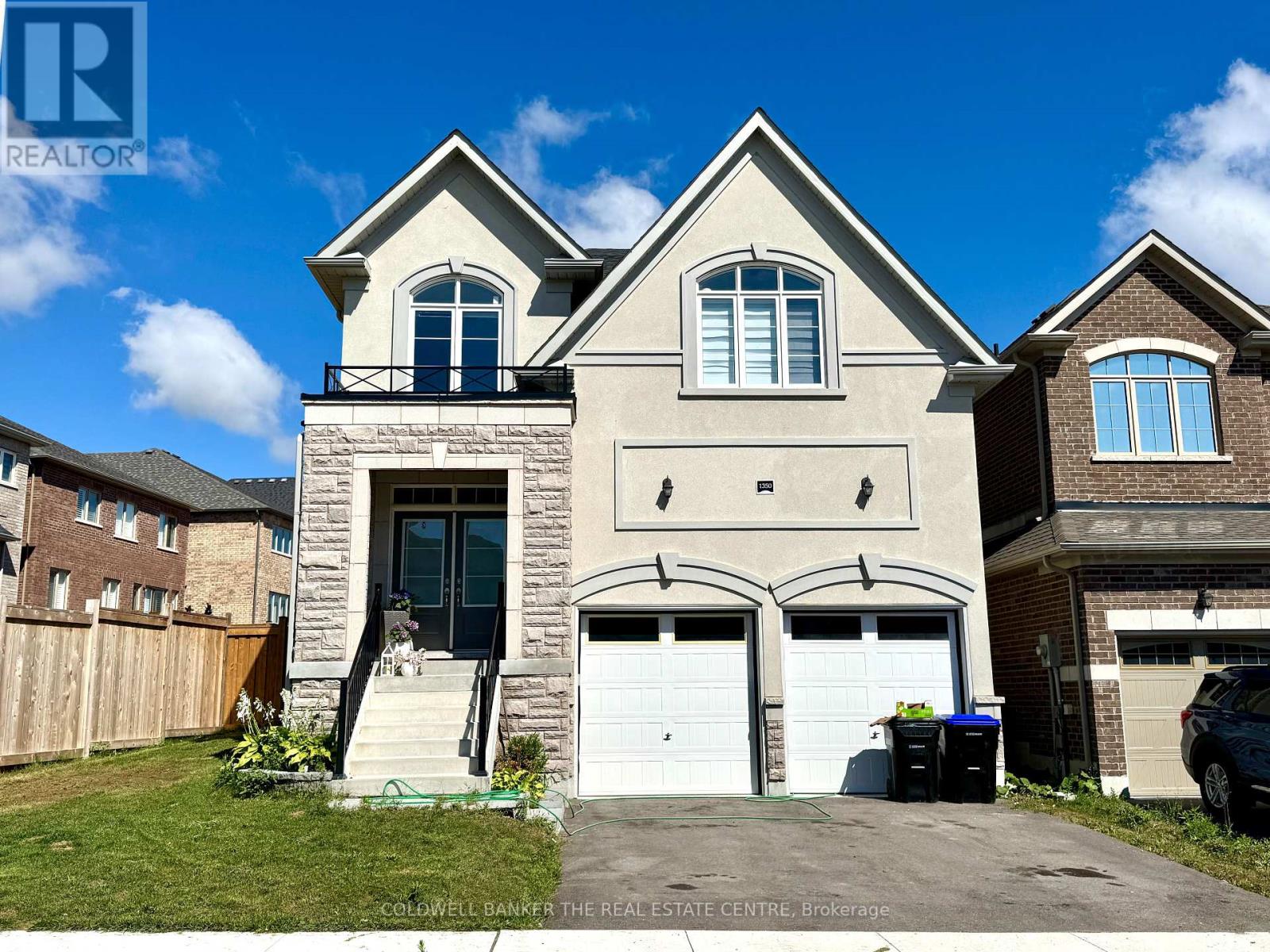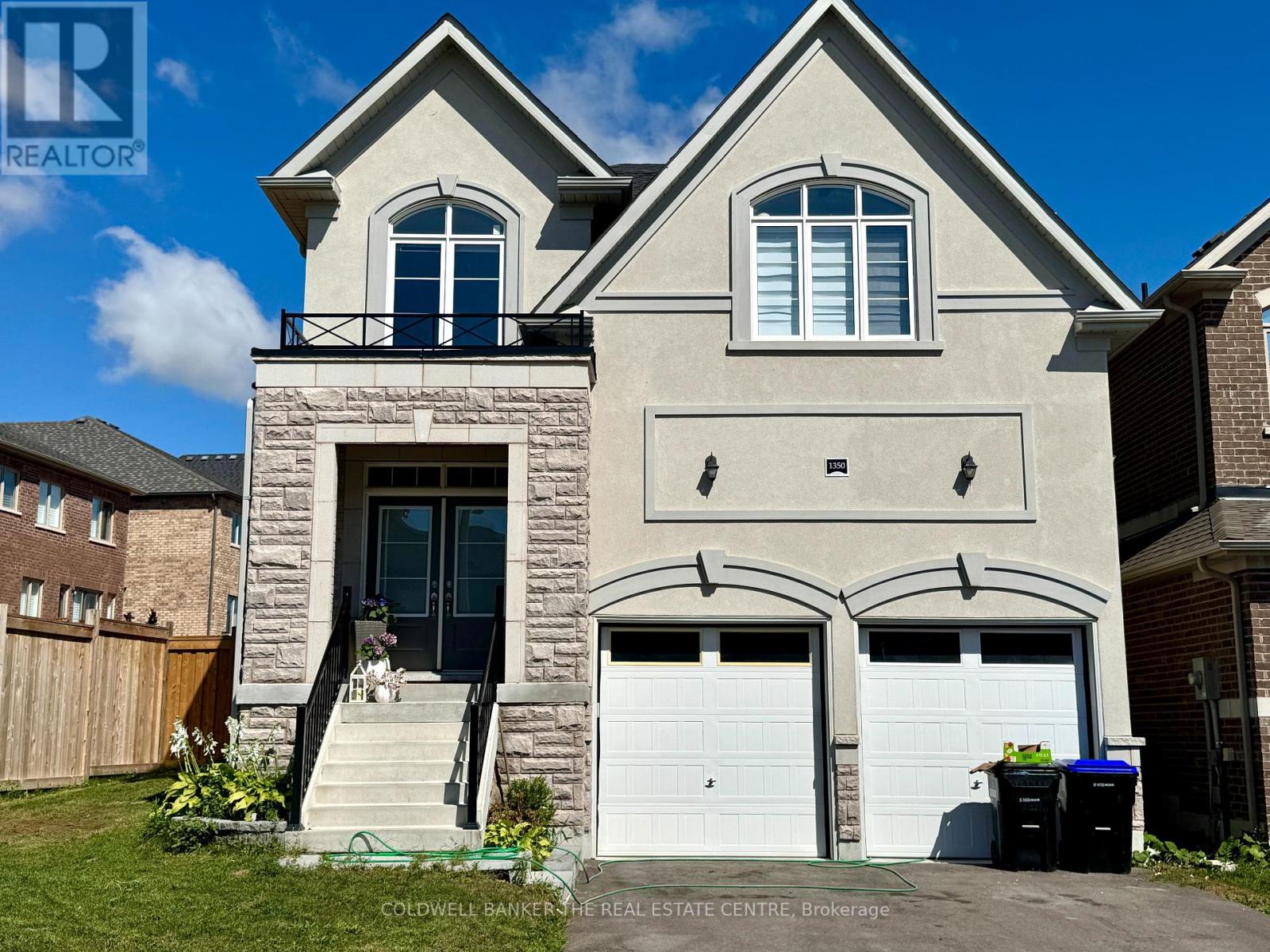1350 Stevens Road Innisfil, Ontario L9S 4W1
$1,100,000
Nestled in Alcona, this newly built 2,500+ sq ft home offers modern living in a charming community. The grand 18-ft foyer fills the space with natural light and leads to an open main floor with a den, hardwood floors, and a kitchen featuring quartz countertops, a center island, and stainless appliances. Upstairs there are four bedrooms, a 5-piece primary ensuite with a walk-in closet, and a convenient laundry room. The fully finished basement offers a separate entrance, an additional bedroom, a new kitchen, and a 3-piece bath with in-law potential. Two car garage and double wide driveway. Located in a quiet neighbourhood near Lake Simcoe, beaches, schools, shops, and Hwy 400 access. (id:35762)
Property Details
| MLS® Number | N12358356 |
| Property Type | Single Family |
| Community Name | Alcona |
| AmenitiesNearBy | Beach, Golf Nearby, Place Of Worship |
| CommunityFeatures | Community Centre |
| Features | Conservation/green Belt |
| ParkingSpaceTotal | 6 |
Building
| BathroomTotal | 4 |
| BedroomsAboveGround | 4 |
| BedroomsBelowGround | 1 |
| BedroomsTotal | 5 |
| Age | 0 To 5 Years |
| BasementDevelopment | Finished |
| BasementType | N/a (finished) |
| ConstructionStyleAttachment | Detached |
| CoolingType | Central Air Conditioning |
| ExteriorFinish | Stone, Stucco |
| FlooringType | Hardwood, Vinyl |
| FoundationType | Unknown |
| HalfBathTotal | 1 |
| HeatingFuel | Natural Gas |
| HeatingType | Forced Air |
| StoriesTotal | 2 |
| SizeInterior | 2500 - 3000 Sqft |
| Type | House |
| UtilityWater | Municipal Water |
Parking
| Attached Garage | |
| Garage |
Land
| Acreage | No |
| LandAmenities | Beach, Golf Nearby, Place Of Worship |
| Sewer | Sanitary Sewer |
| SizeDepth | 98 Ft |
| SizeFrontage | 34 Ft |
| SizeIrregular | 34 X 98 Ft |
| SizeTotalText | 34 X 98 Ft|under 1/2 Acre |
| ZoningDescription | R3-6(h) |
Rooms
| Level | Type | Length | Width | Dimensions |
|---|---|---|---|---|
| Second Level | Primary Bedroom | 4.32 m | 4.57 m | 4.32 m x 4.57 m |
| Second Level | Bedroom 2 | 3.04 m | 3.65 m | 3.04 m x 3.65 m |
| Second Level | Bedroom 3 | 4.26 m | 4.08 m | 4.26 m x 4.08 m |
| Second Level | Bedroom 4 | 3.53 m | 3.84 m | 3.53 m x 3.84 m |
| Basement | Kitchen | 3.35 m | 6.4 m | 3.35 m x 6.4 m |
| Basement | Bedroom | 2.74 m | 4.26 m | 2.74 m x 4.26 m |
| Main Level | Living Room | 3.96 m | 4.75 m | 3.96 m x 4.75 m |
| Main Level | Family Room | 3.84 m | 3.04 m | 3.84 m x 3.04 m |
| Main Level | Kitchen | 4.05 m | 3.84 m | 4.05 m x 3.84 m |
| Main Level | Eating Area | 4.05 m | 2.62 m | 4.05 m x 2.62 m |
| Main Level | Den | 2.74 m | 2.74 m | 2.74 m x 2.74 m |
https://www.realtor.ca/real-estate/28764122/1350-stevens-road-innisfil-alcona-alcona
Interested?
Contact us for more information
Tenneil Hollenbeck
Salesperson
425 Davis Dr
Newmarket, Ontario L3Y 2P1





