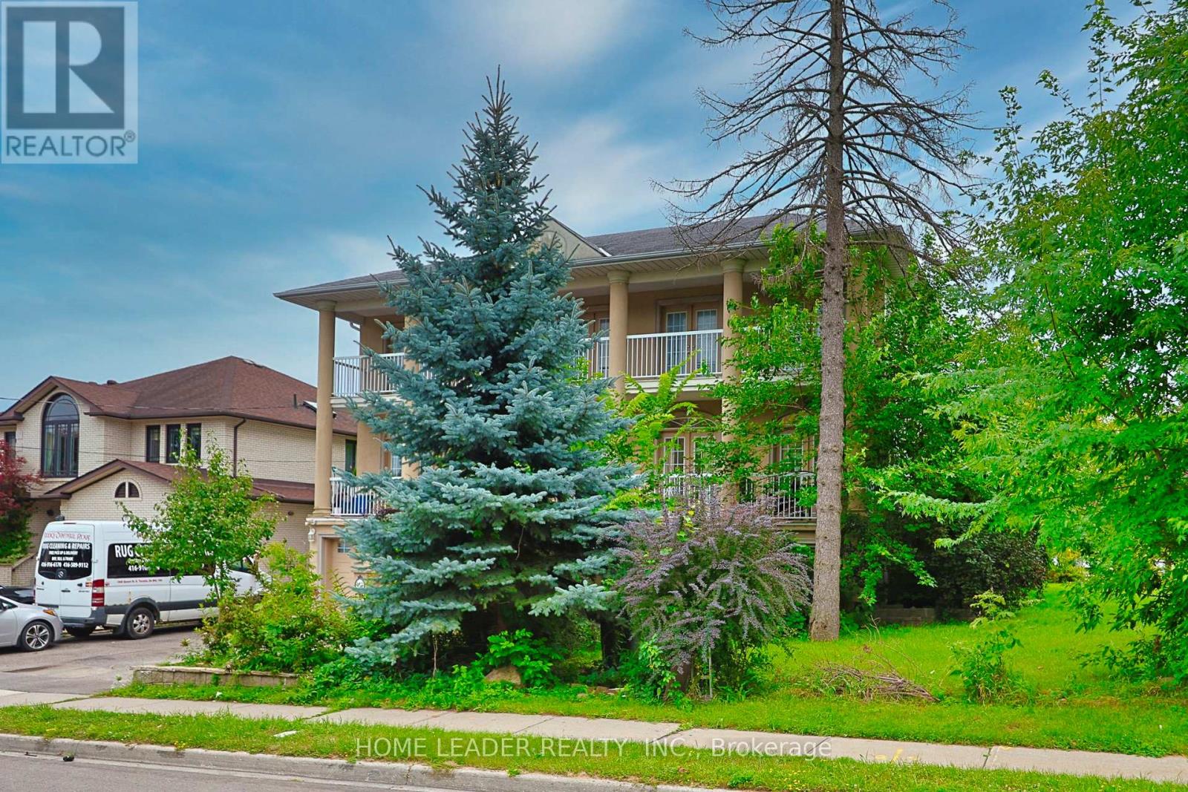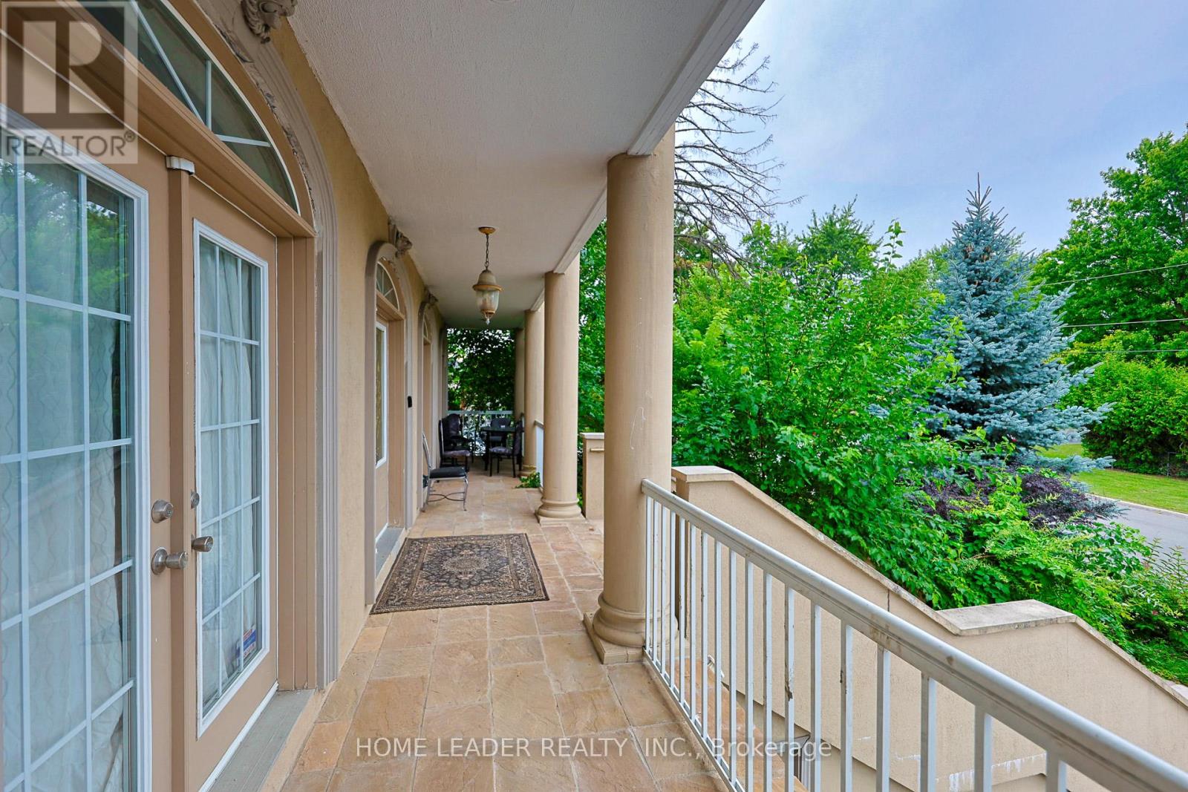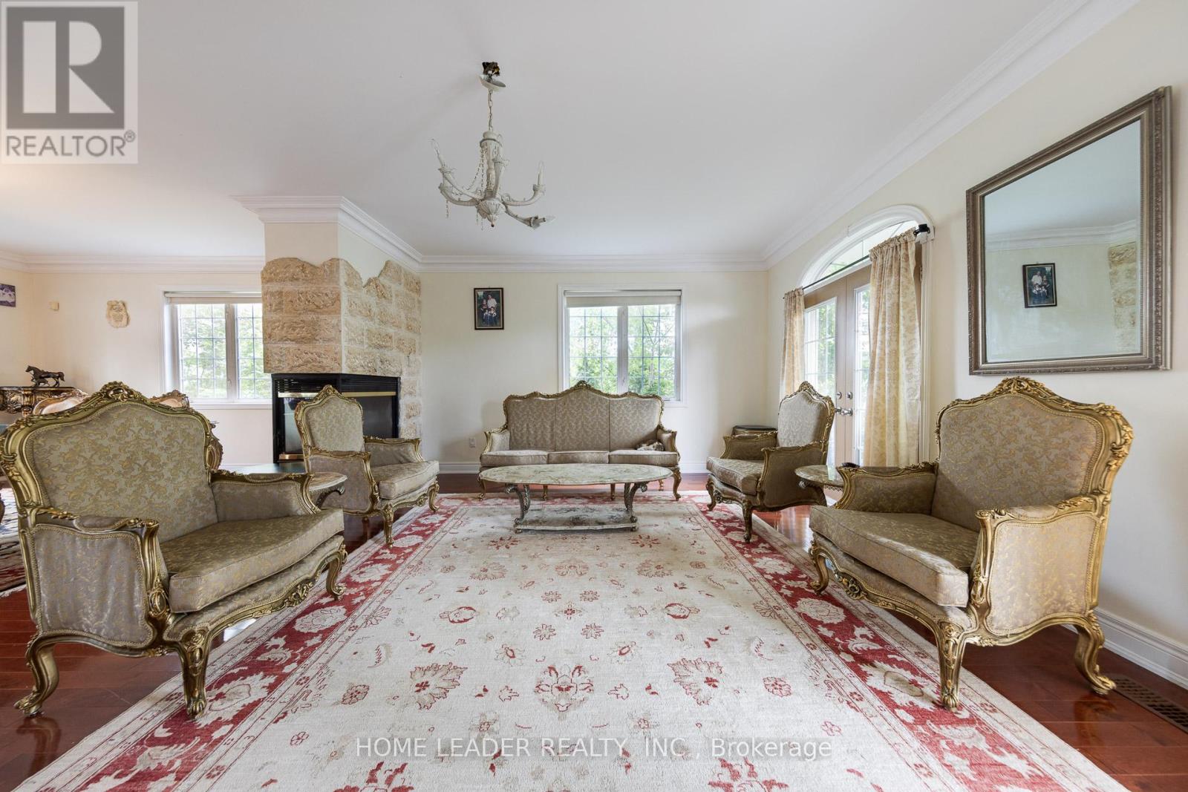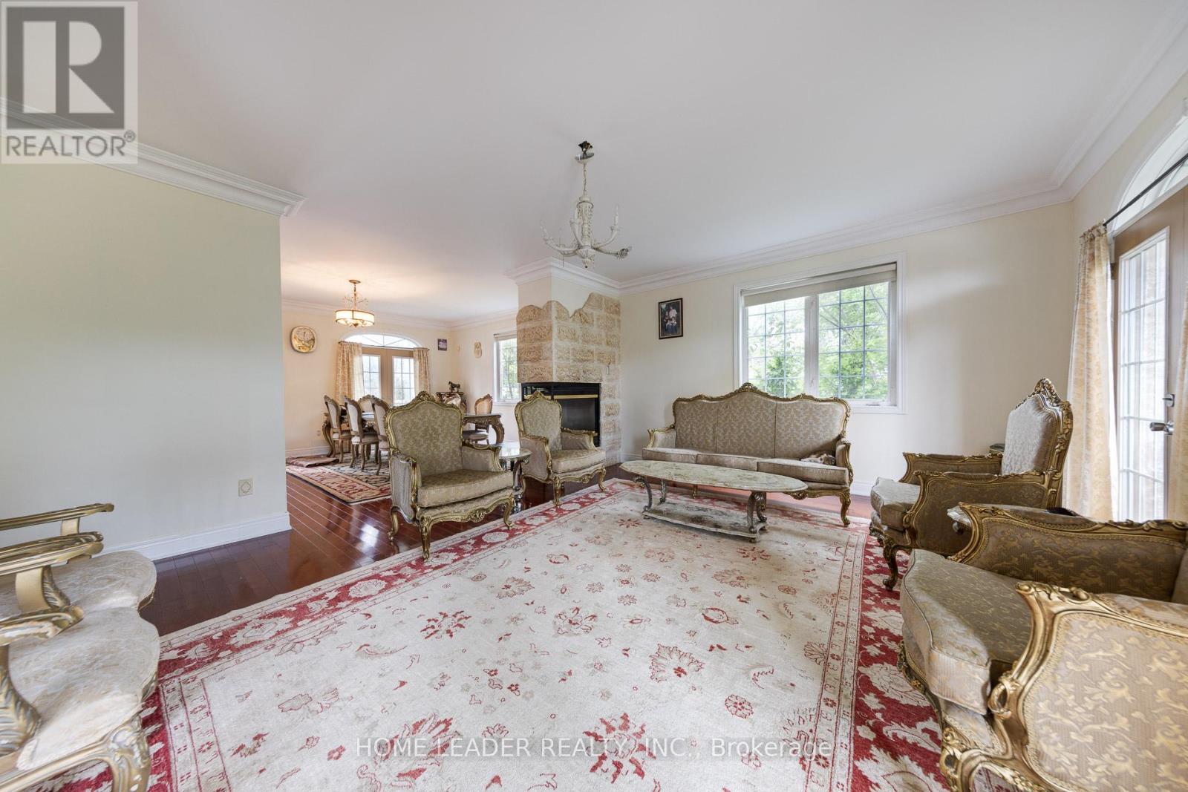135 Spruce Avenue Richmond Hill, Ontario L4C 6V9
$2,535,000
PRIME NEIGHBOURHOOD! SOUTH RICHVALE over 4,500 sq. ft. and features two separate walk-outbasements, making it an ideal investment or a perfect family home. Inside, you'll find stunning hardwood floors and soaring ceilings both upstairs and downstairs, enhancing the spacious feel of the home. Enjoy sun-drenched interiors with south-facing exposure and unwind on the wrap around balcony that offers stunning views. Soaring high ceilings and an abundance of natural light add to the grandeur of this home. The property is situated in a fantastic neighborhood, just moments away from public transit, top-rated schools, and Hillcrest Mall. Don't miss out on this prime location at the intersection of Avenue Rd and Carrville, where convenience meets luxury living. Schedule your viewing today! (id:35762)
Property Details
| MLS® Number | N12044218 |
| Property Type | Single Family |
| Community Name | South Richvale |
| ParkingSpaceTotal | 6 |
Building
| BathroomTotal | 7 |
| BedroomsAboveGround | 5 |
| BedroomsBelowGround | 2 |
| BedroomsTotal | 7 |
| Age | 16 To 30 Years |
| Amenities | Fireplace(s) |
| BasementDevelopment | Finished |
| BasementFeatures | Separate Entrance, Walk Out |
| BasementType | N/a (finished) |
| ConstructionStyleAttachment | Detached |
| CoolingType | Central Air Conditioning |
| ExteriorFinish | Stucco |
| FireplacePresent | Yes |
| FoundationType | Concrete |
| HeatingFuel | Natural Gas |
| HeatingType | Forced Air |
| StoriesTotal | 2 |
| SizeInterior | 3500 - 5000 Sqft |
| Type | House |
| UtilityWater | Municipal Water |
Parking
| Garage |
Land
| Acreage | No |
| Sewer | Septic System |
| SizeDepth | 106 Ft |
| SizeFrontage | 77 Ft |
| SizeIrregular | 77 X 106 Ft |
| SizeTotalText | 77 X 106 Ft |
Rooms
| Level | Type | Length | Width | Dimensions |
|---|---|---|---|---|
| Second Level | Primary Bedroom | 5.2 m | 4 m | 5.2 m x 4 m |
| Second Level | Bedroom 2 | 5.54 m | 3.85 m | 5.54 m x 3.85 m |
| Second Level | Bedroom 3 | 5.15 m | 3.9 m | 5.15 m x 3.9 m |
| Second Level | Bedroom 4 | 5.45 m | 3.85 m | 5.45 m x 3.85 m |
| Lower Level | Bedroom 5 | 5.26 m | 4.75 m | 5.26 m x 4.75 m |
| Lower Level | Kitchen | 5.26 m | 4.75 m | 5.26 m x 4.75 m |
| Main Level | Living Room | 5.3 m | 4.95 m | 5.3 m x 4.95 m |
| Main Level | Dining Room | 5.32 m | 4.25 m | 5.32 m x 4.25 m |
| Main Level | Kitchen | 5.6 m | 3.65 m | 5.6 m x 3.65 m |
| Main Level | Office | 5.4 m | 2.75 m | 5.4 m x 2.75 m |
Interested?
Contact us for more information
Haroon Khawaja
Salesperson
300 Richmond St West #300
Toronto, Ontario M5V 1X2































