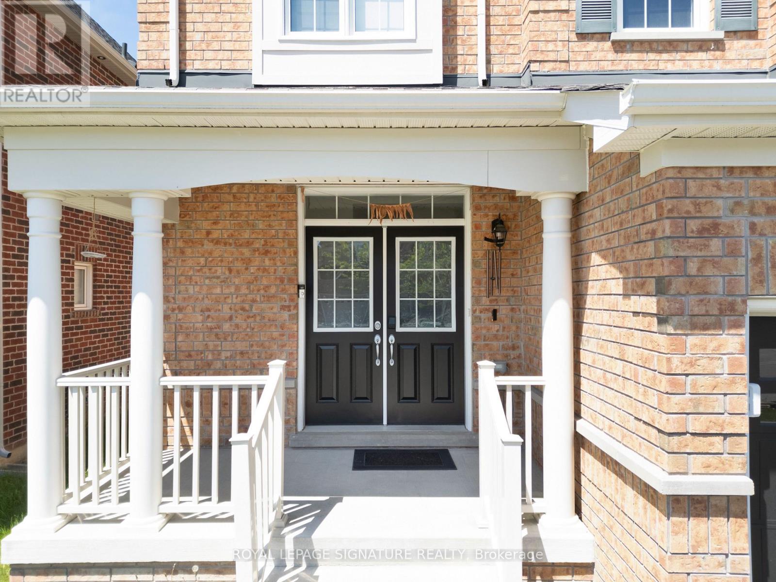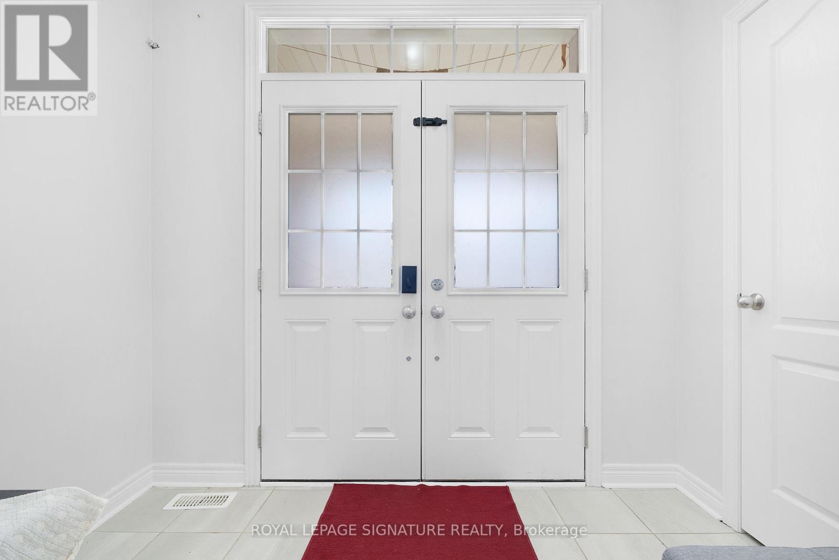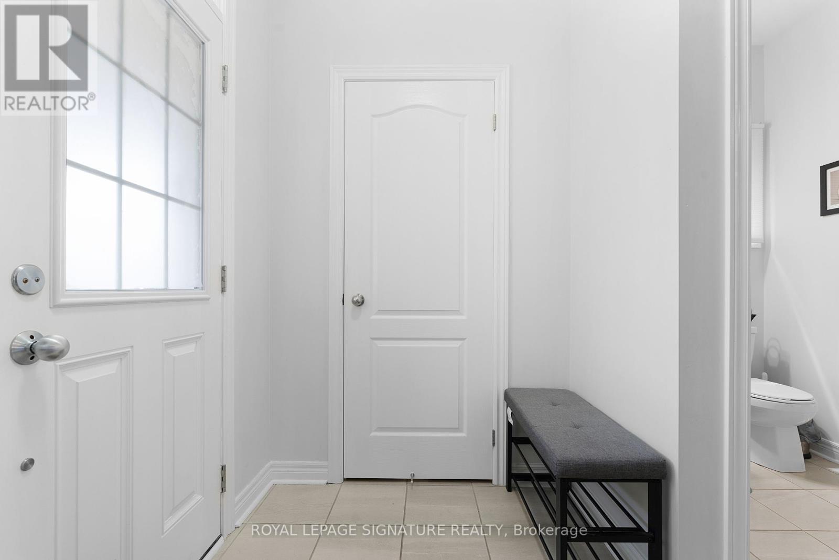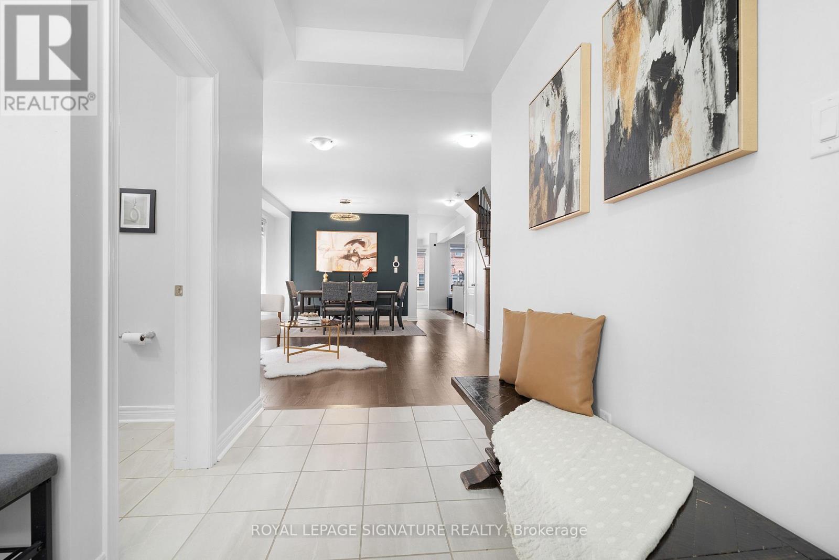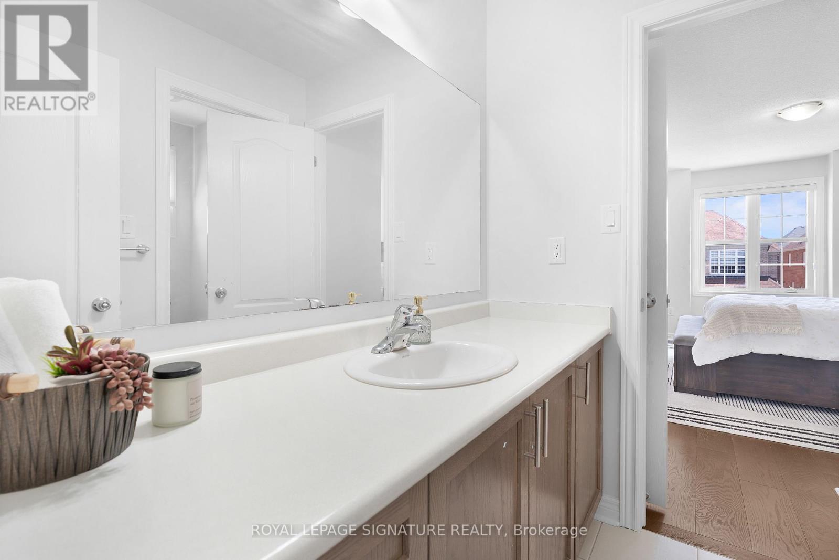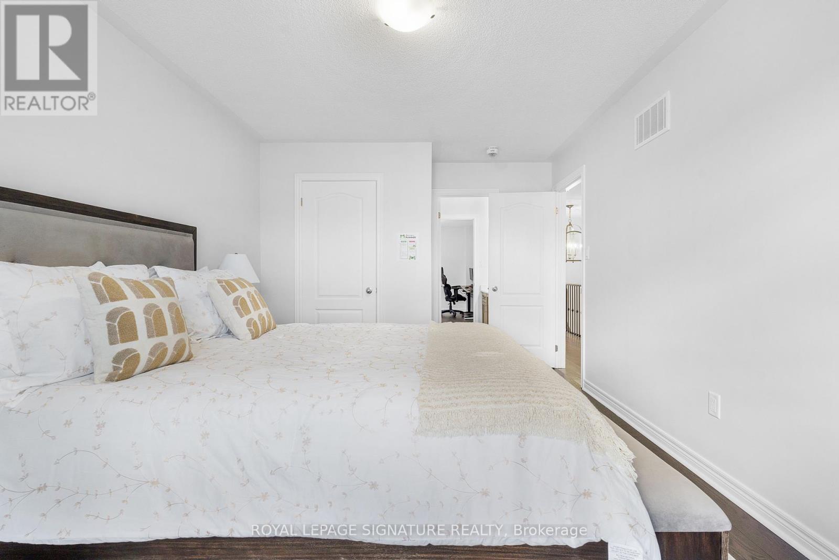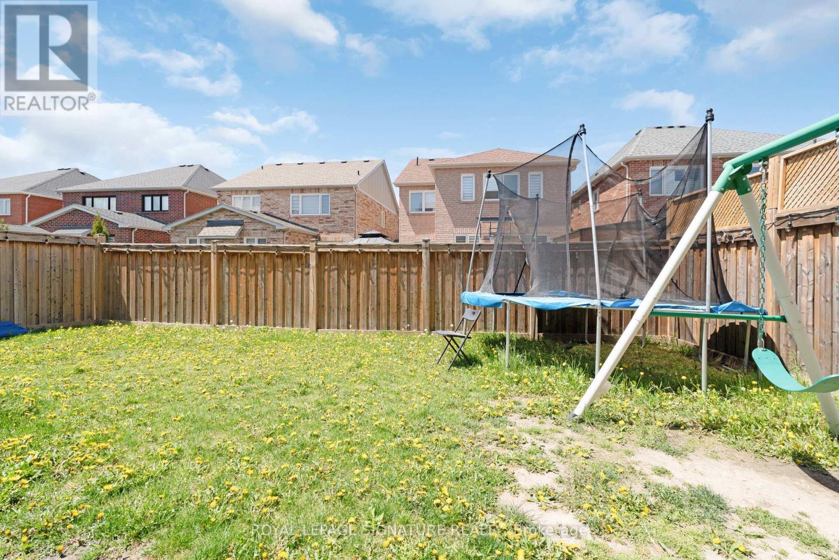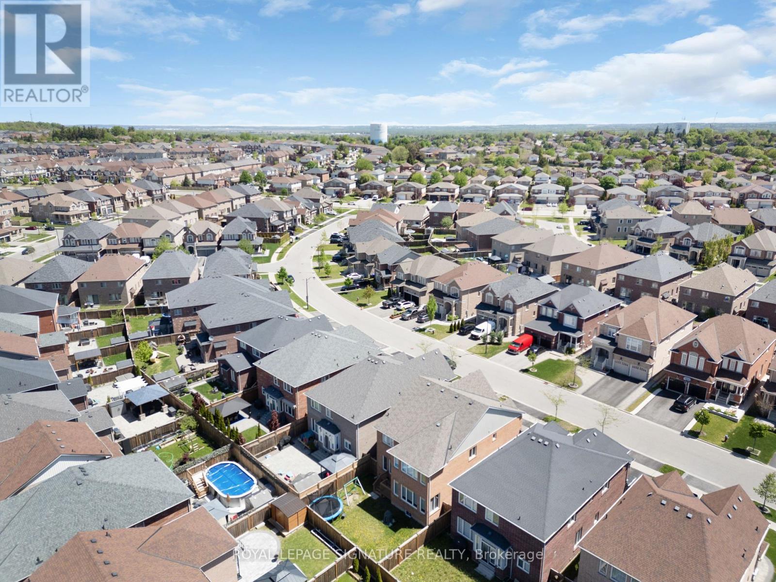135 Mcdonnell Crescent Bradford West Gwillimbury, Ontario L3Z 0S8
$1,399,000
Welcome to the prestigious Summerlyn Village. This beautifully crafted home by Great Gulf offers approximately 3,085 sq ft of exceptional living space. Designed with a bright and airy open-concept floor plan, this Energy Star-certified residence boasts quality upgrades throughout. The modern kitchen features sleek stainless steel appliances, while the main floor includes a convenient laundry room with an upgraded shower. The inviting family room is centered around a cozy fireplace, perfect for relaxing or entertaining. Retreat to the spacious primary suite, complete with an upgraded, oversized 5-piece ensuite bath for your comfort and luxury. Ideally located within walking distance to top-rated schools, a community centre, library, shops, and more. A must-see property. Book your showing today! (id:35762)
Open House
This property has open houses!
2:00 pm
Ends at:4:00 pm
Property Details
| MLS® Number | N12159616 |
| Property Type | Single Family |
| Community Name | Bradford |
| AmenitiesNearBy | Schools |
| ParkingSpaceTotal | 4 |
Building
| BathroomTotal | 4 |
| BedroomsAboveGround | 4 |
| BedroomsTotal | 4 |
| Age | 6 To 15 Years |
| Appliances | Dryer, Hood Fan, Stove, Washer, Refrigerator |
| BasementDevelopment | Unfinished |
| BasementType | Full (unfinished) |
| ConstructionStyleAttachment | Detached |
| CoolingType | Central Air Conditioning |
| ExteriorFinish | Brick |
| FireplacePresent | Yes |
| FlooringType | Hardwood, Carpeted, Ceramic |
| HalfBathTotal | 1 |
| HeatingFuel | Natural Gas |
| HeatingType | Forced Air |
| StoriesTotal | 2 |
| SizeInterior | 3000 - 3500 Sqft |
| Type | House |
| UtilityWater | Municipal Water |
Parking
| Garage |
Land
| Acreage | No |
| LandAmenities | Schools |
| Sewer | Sanitary Sewer |
| SizeDepth | 109 Ft ,10 In |
| SizeFrontage | 40 Ft |
| SizeIrregular | 40 X 109.9 Ft |
| SizeTotalText | 40 X 109.9 Ft |
Rooms
| Level | Type | Length | Width | Dimensions |
|---|---|---|---|---|
| Second Level | Bedroom 4 | 11 m | 23.8 m | 11 m x 23.8 m |
| Second Level | Loft | 7.4 m | 10.4 m | 7.4 m x 10.4 m |
| Second Level | Primary Bedroom | 15.2 m | 16.8 m | 15.2 m x 16.8 m |
| Second Level | Bedroom 2 | 10.6 m | 12 m | 10.6 m x 12 m |
| Second Level | Bedroom 3 | 10.6 m | 13 m | 10.6 m x 13 m |
| Main Level | Living Room | 11.6 m | 12 m | 11.6 m x 12 m |
| Main Level | Dining Room | 11.6 m | 10.1 m | 11.6 m x 10.1 m |
| Main Level | Kitchen | 15.2 m | 9 m | 15.2 m x 9 m |
| Main Level | Eating Area | 15.2 m | 10.1 m | 15.2 m x 10.1 m |
| Main Level | Family Room | 14.1 m | 15 m | 14.1 m x 15 m |
| Main Level | Office | 11 m | 10 m | 11 m x 10 m |
| Main Level | Laundry Room | Measurements not available |
Interested?
Contact us for more information
Varun Passi
Salesperson
30 Eglinton Ave W Ste 7
Mississauga, Ontario L5R 3E7
Shaheer Jamal
Salesperson
201-30 Eglinton Ave West
Mississauga, Ontario L5R 3E7


