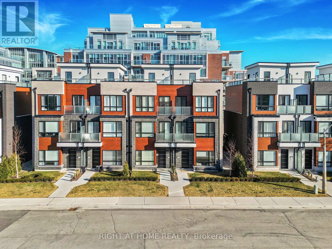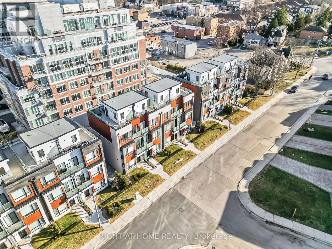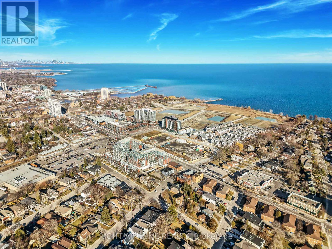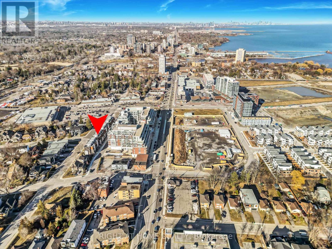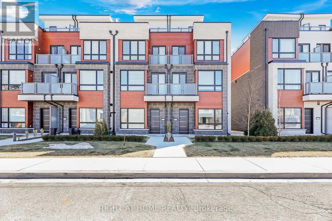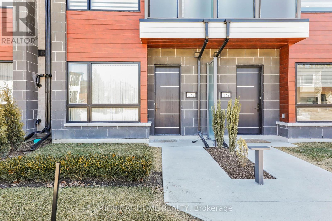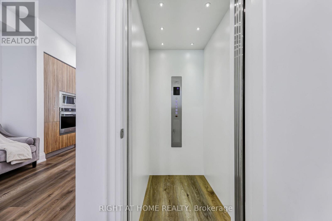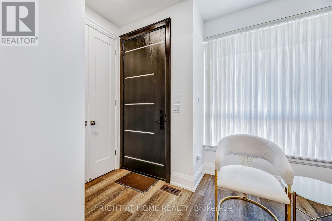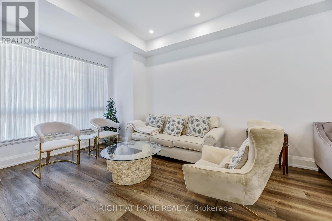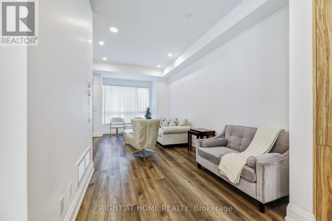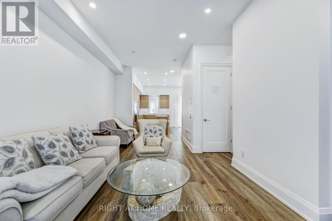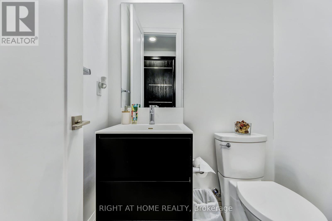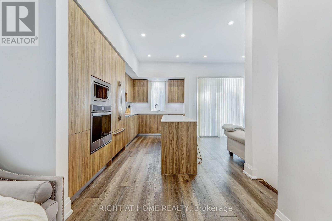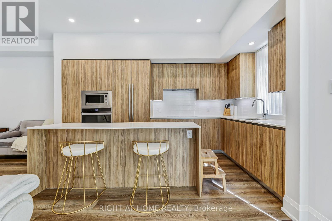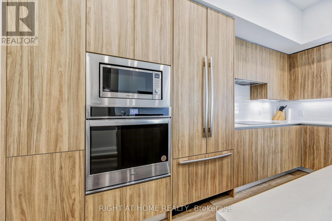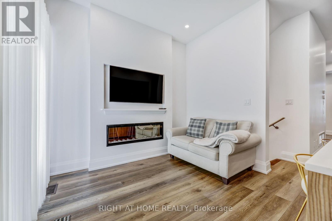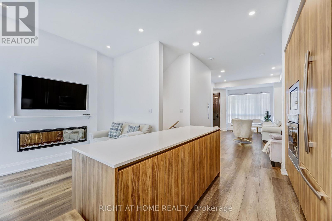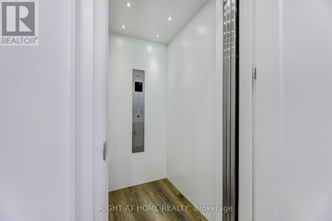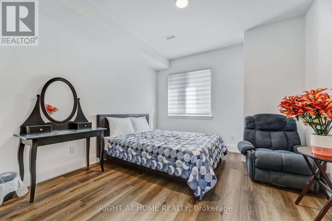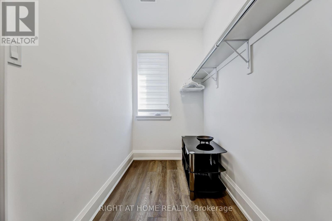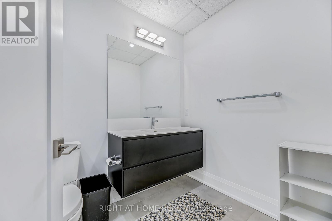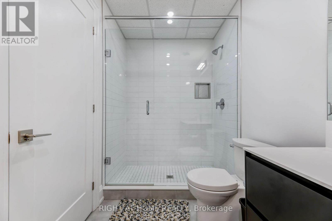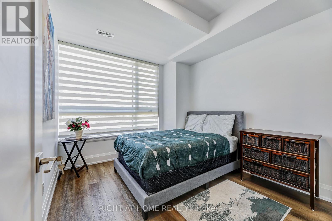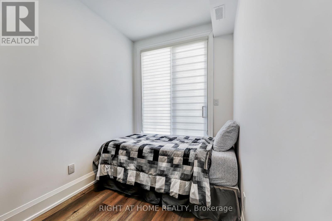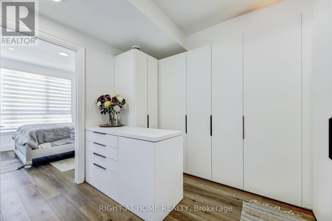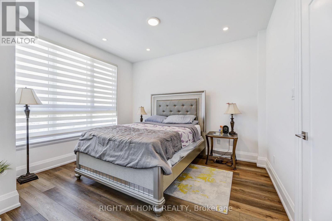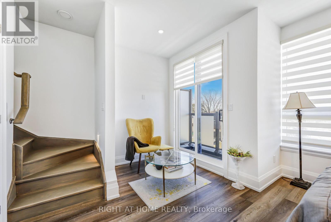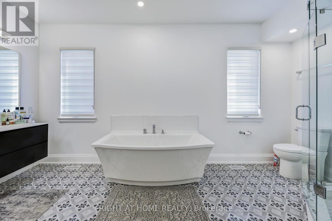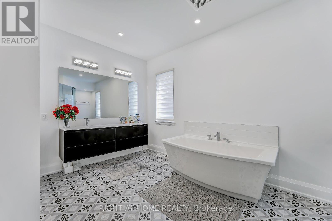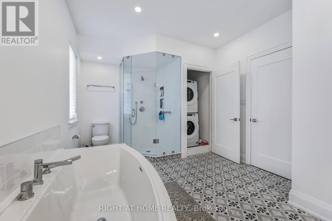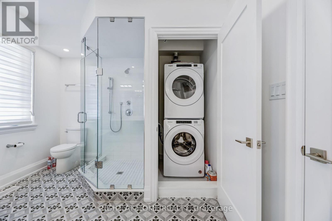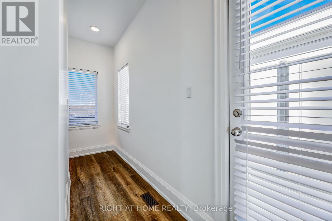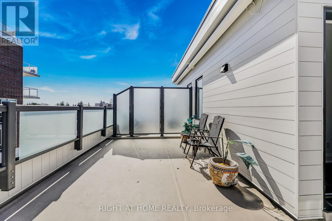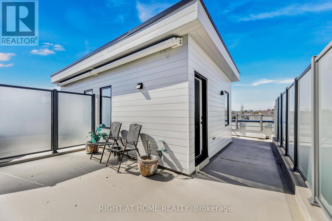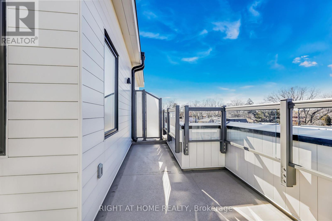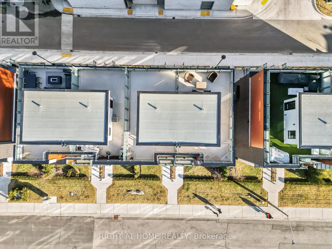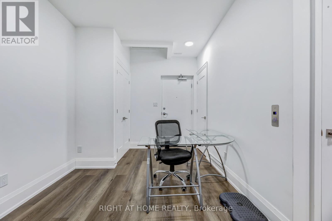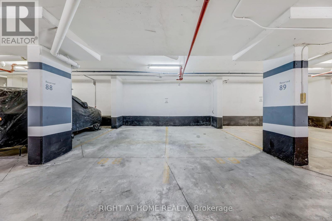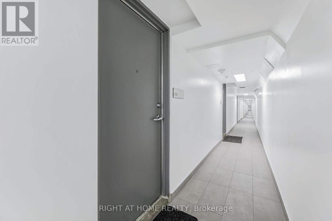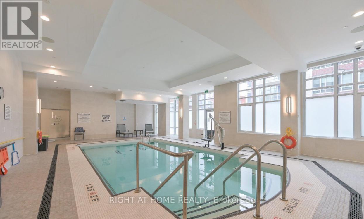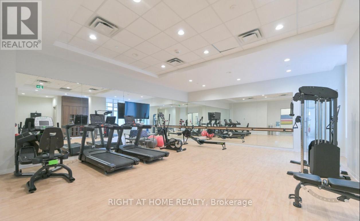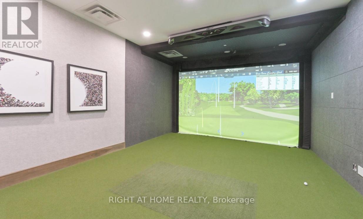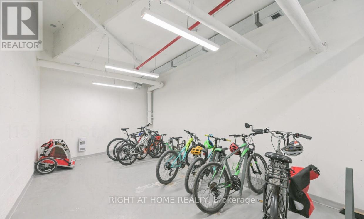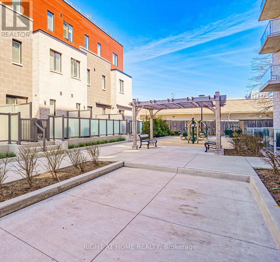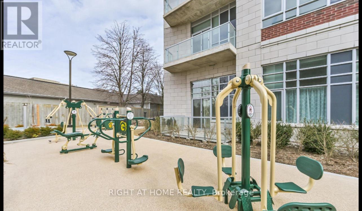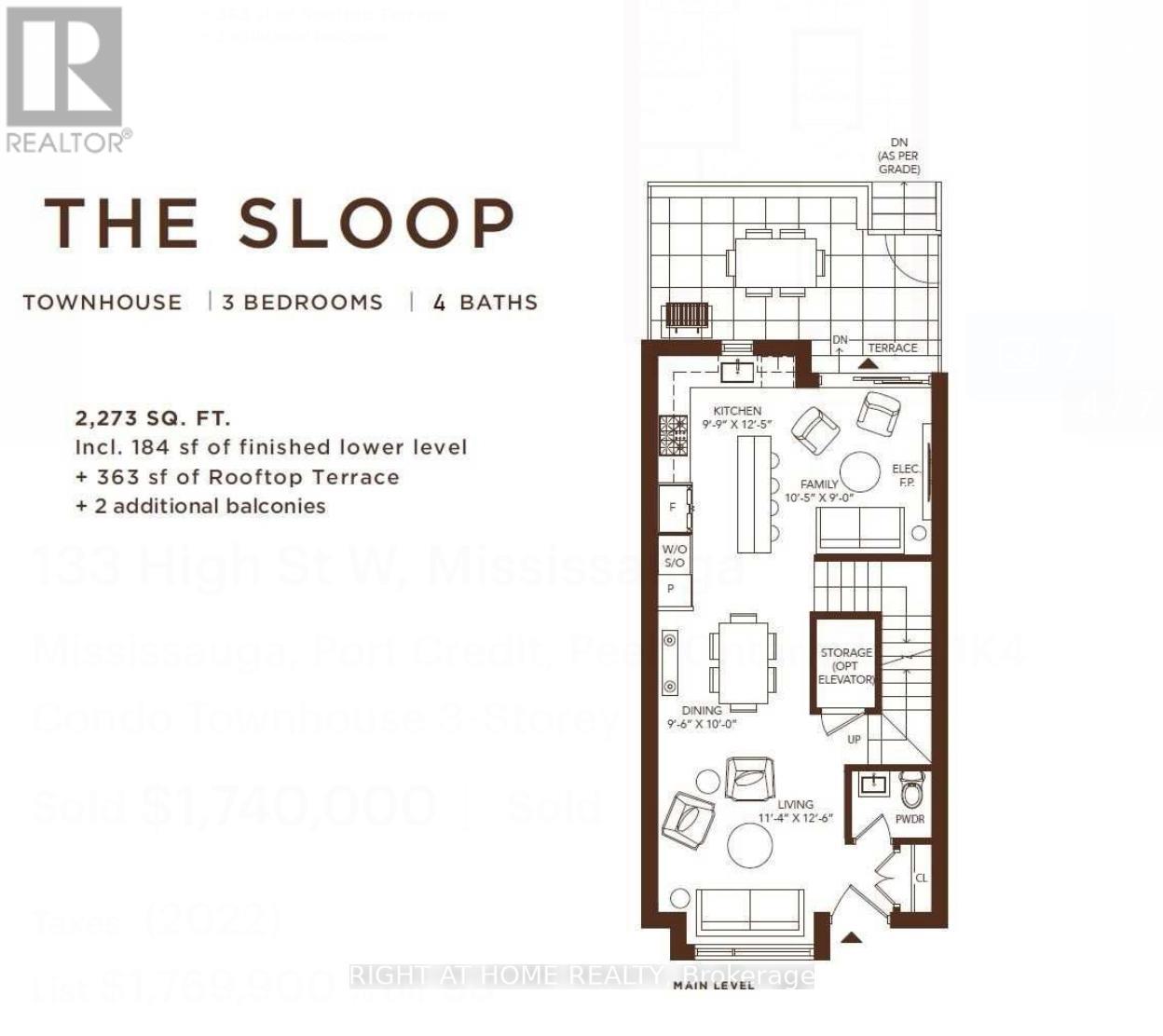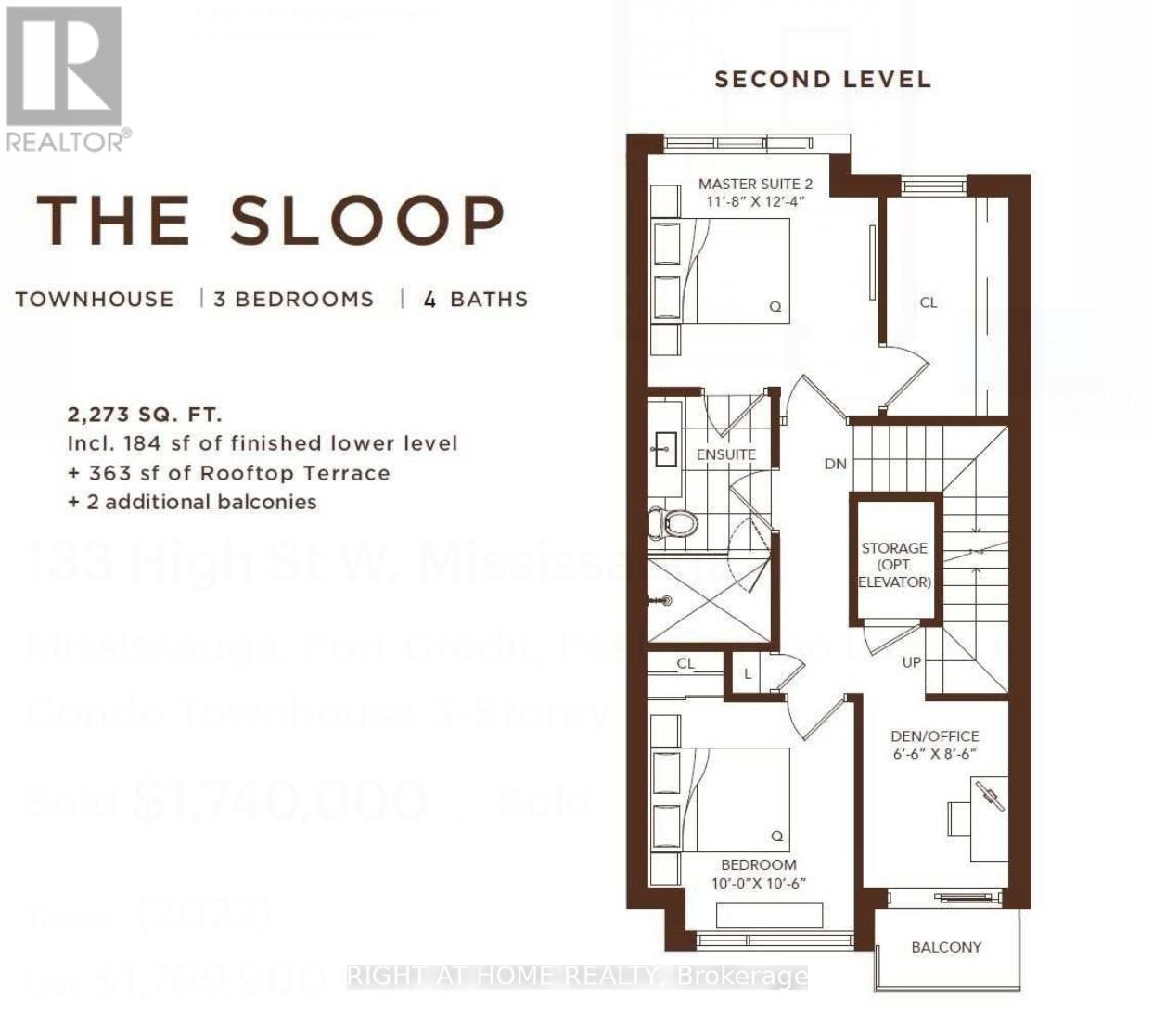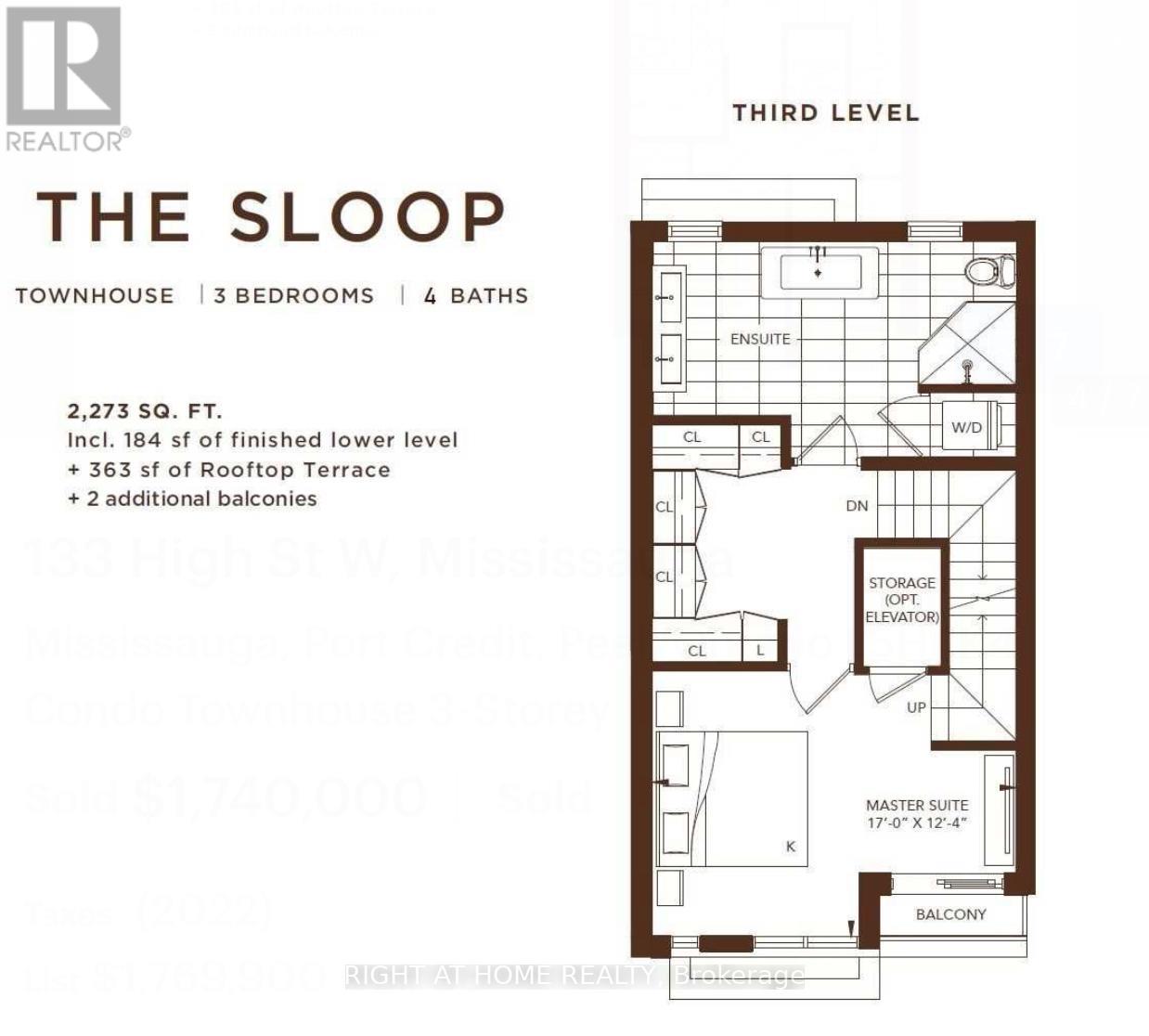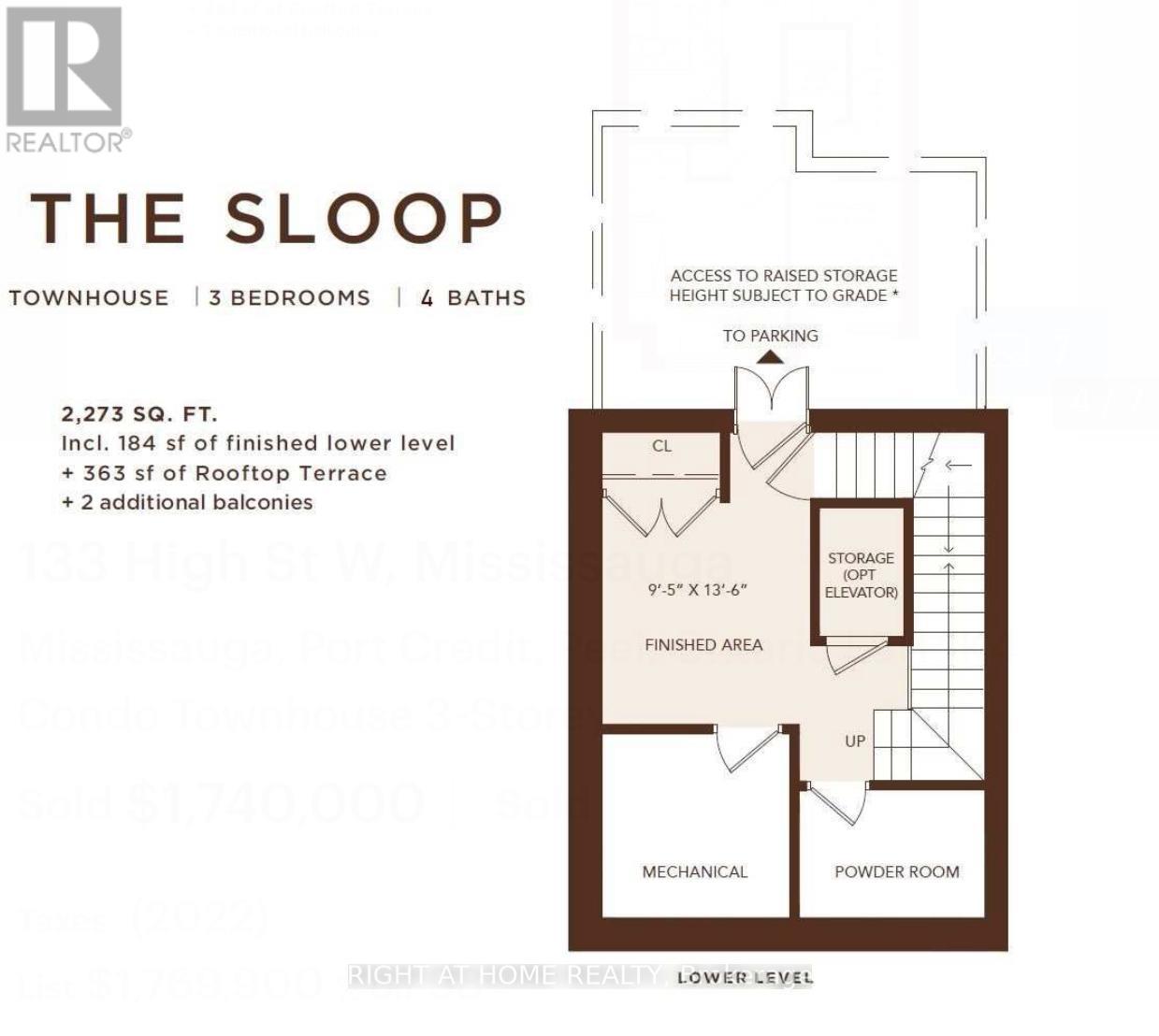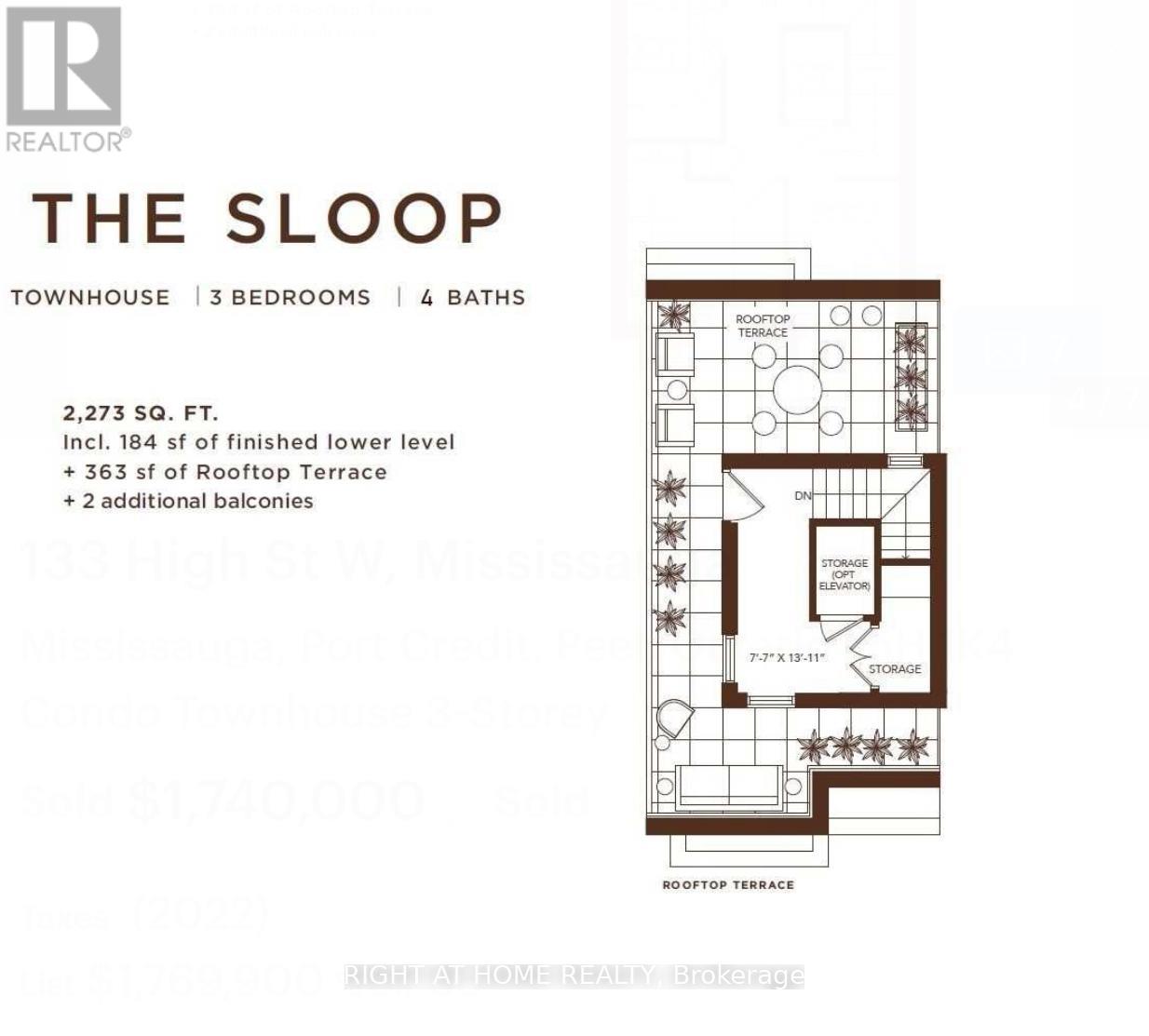135 High Street W Mississauga, Ontario L5H 1K4
$1,749,900Maintenance, Parking, Common Area Maintenance
$1,047.53 Monthly
Maintenance, Parking, Common Area Maintenance
$1,047.53 MonthlyThe Terrace Of Port Credit - Luxurious Townhouses, Surrounded By High-End Homes. This Magnificent Home Offers The Perfect Blend Of Modern Luxury And Convenience, With Your Own Private 5 Stop Elevator From Basement To Your Own Private Rooftop Terrace. As You Step Inside This Lavishly Finished 3-Story Townhouse, Which Offers 4 Bdrms 3 Baths, You'll Be Greeted By A Spacious And Open-Concert Living Area That Is Flooded With Natural Light, 10' Ceiling On The Main Floor, Hardwood Flooring Throughout, Fireplace, The Gourmet Kitchen Features High-End Stainless Steel Appliances, Custom Built-In Refrigerator, Quartz Countertops, And A Large Island, Making it The Percent Space For Entertaining Or Preparing Family Meals. Plenty Of Room For A Dining Table. The 3rd Floor Is The Lux Master Suite Retreat Complete With A Walk-In Closet And A Spa-Like Ensuite Bathrm With A Double Vanity, A Soaker-Tub, A Glass-Enclosed Shower And A Walkout Balcony. The Three Additional Bdrms On 2nd Floor With 4-Pcs Bathrm. The Large Rooftop Terrace Is A True Gem Of This Home, With Motorized Awning, Is The Perfect Spot To Relax And Enjoy The Stunning Views Of The Lake And Hosting A Summer BBQ While Taking In The Sights And Sound Of The Magnificent Neighbourhood. This Property Also Boasts A Number of Upscale Features And Amenities, Walkout To A Glass Railing Back Patio, Underground Parking Connected Conveniently Through The Basement, Which Provide Secure And Convenient Parking For Two Vehicles. Also Enjoys Exclusive Access To Pools, Pet Wash, Meeting Room, Party Room, Library, Games Room, Gym, EV Charging, Golf Simulator And Many More. Located Just Steps Away From The Lake And Port Credit Harbour Marina. Take A Leisure Stroll Along The Waterfront Trail, Enjoy A Meal At One Of The Many Nearby Restaurants, Shop At The Many Boutiques And Shops. With Its Prime Location, Modern Design, And Upscale Amenities, 135 High St W Is The Perfect Place To Call Home For Those Who Appreciate The Finer Things In Life. (id:35762)
Property Details
| MLS® Number | W12030244 |
| Property Type | Single Family |
| Neigbourhood | Port Credit |
| Community Name | Port Credit |
| AmenitiesNearBy | Schools, Park, Marina |
| CommunityFeatures | Pet Restrictions |
| Features | Carpet Free, In Suite Laundry, Guest Suite |
| ParkingSpaceTotal | 2 |
| Structure | Deck, Patio(s), Porch |
| ViewType | Lake View |
Building
| BathroomTotal | 3 |
| BedroomsAboveGround | 4 |
| BedroomsTotal | 4 |
| Age | 0 To 5 Years |
| Amenities | Canopy, Fireplace(s), Separate Heating Controls, Separate Electricity Meters |
| Appliances | Water Heater, Oven - Built-in, Range, Water Heater - Tankless, Garage Door Opener Remote(s) |
| BasementDevelopment | Finished |
| BasementFeatures | Walk Out |
| BasementType | N/a (finished) |
| CoolingType | Central Air Conditioning |
| ExteriorFinish | Brick, Stone |
| FireplacePresent | Yes |
| FireplaceTotal | 1 |
| FlooringType | Hardwood |
| HeatingFuel | Natural Gas |
| HeatingType | Forced Air |
| StoriesTotal | 3 |
| SizeInterior | 2250 - 2499 Sqft |
| Type | Row / Townhouse |
Parking
| Underground | |
| Garage |
Land
| Acreage | No |
| LandAmenities | Schools, Park, Marina |
| LandscapeFeatures | Landscaped, Lawn Sprinkler |
| SurfaceWater | Lake/pond |
| ZoningDescription | R3 |
Rooms
| Level | Type | Length | Width | Dimensions |
|---|---|---|---|---|
| Second Level | Bedroom 2 | 3.43 m | 3.9 m | 3.43 m x 3.9 m |
| Second Level | Bedroom 3 | 2.73 m | 3.24 m | 2.73 m x 3.24 m |
| Second Level | Bedroom 4 | 2.33 m | 4.35 m | 2.33 m x 4.35 m |
| Third Level | Primary Bedroom | 5.14 m | 3.42 m | 5.14 m x 3.42 m |
| Lower Level | Recreational, Games Room | 2.92 m | 3.89 m | 2.92 m x 3.89 m |
| Main Level | Family Room | 2.2 m | 3.15 m | 2.2 m x 3.15 m |
| Main Level | Living Room | 4.36 m | 6.36 m | 4.36 m x 6.36 m |
| Main Level | Kitchen | 2.97 m | 5.13 m | 2.97 m x 5.13 m |
| Upper Level | Other | 2.92 m | 4.32 m | 2.92 m x 4.32 m |
https://www.realtor.ca/real-estate/28048835/135-high-street-w-mississauga-port-credit-port-credit
Interested?
Contact us for more information
Paul Ike Erharuyi-Idemudia
Salesperson
9311 Weston Road Unit 6
Vaughan, Ontario L4H 3G8

