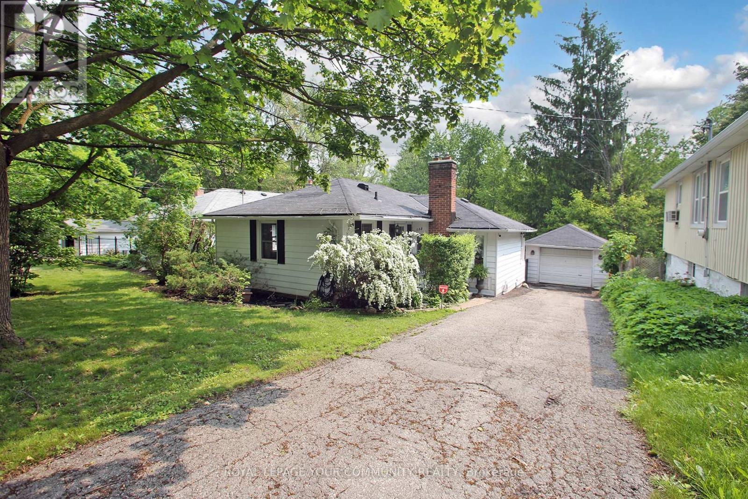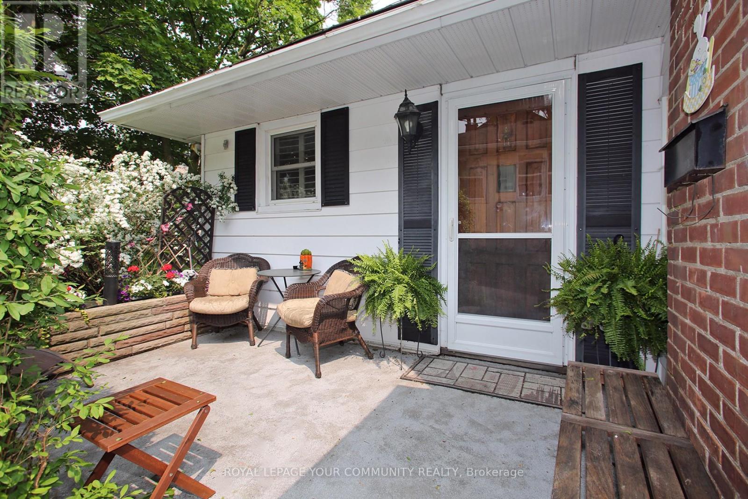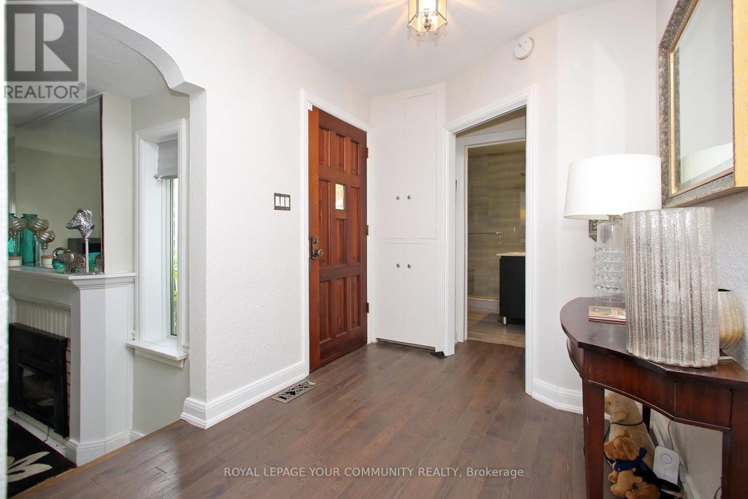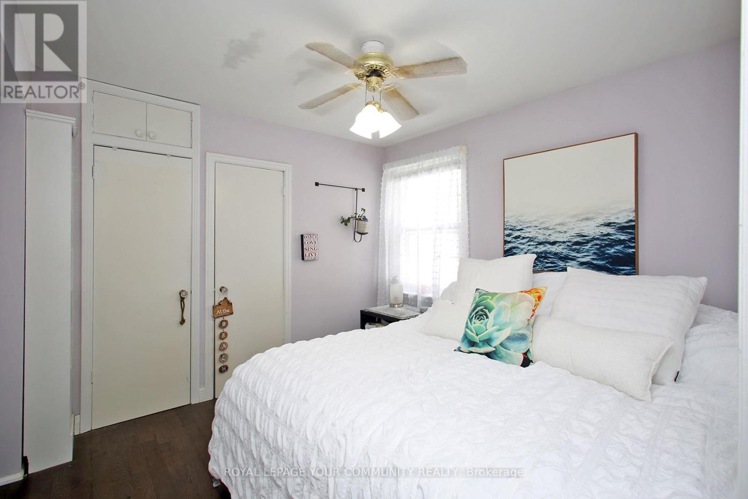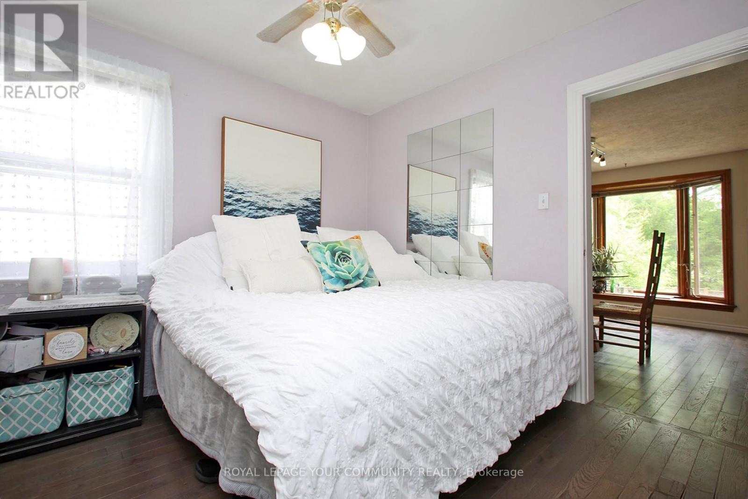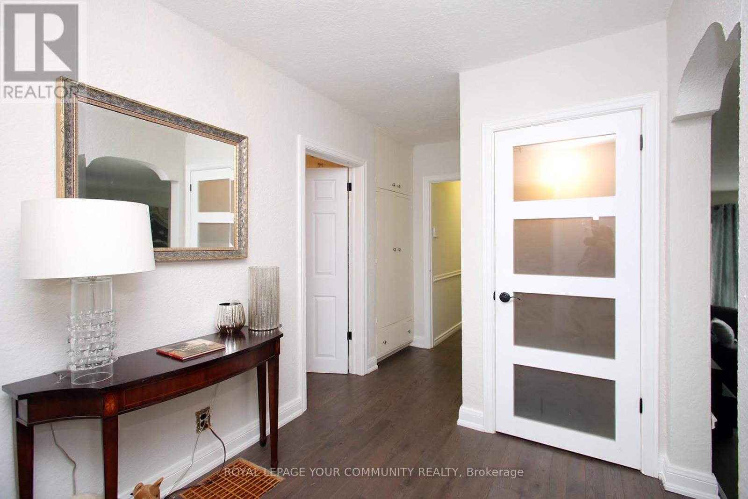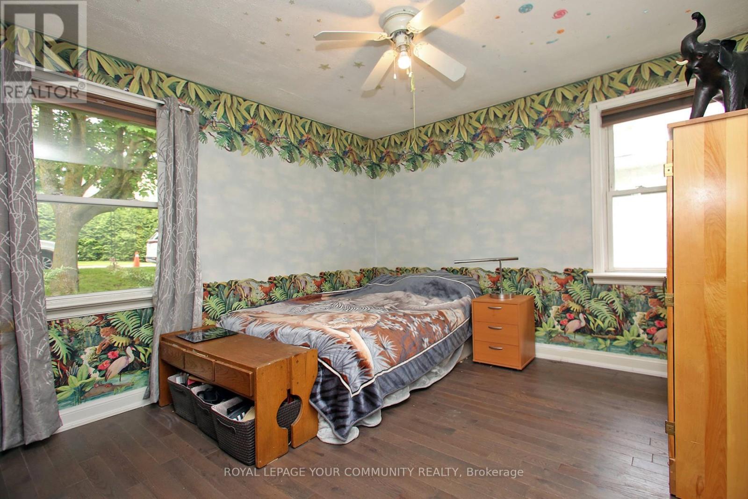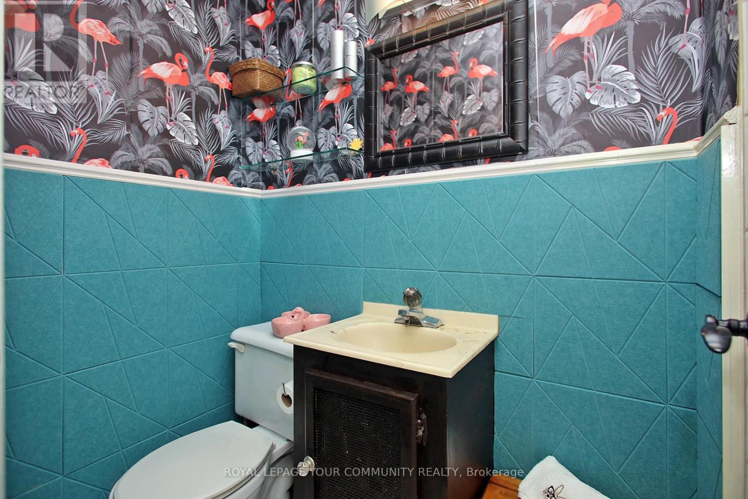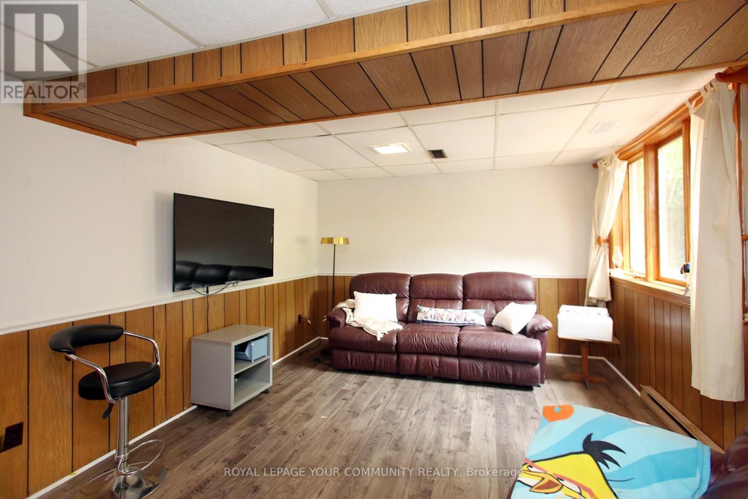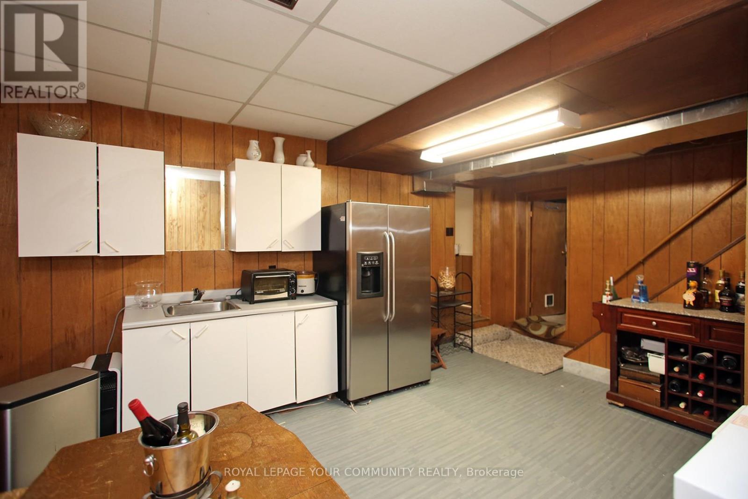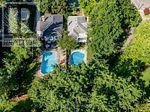135 Gurnett Street Aurora, Ontario L4G 1P7
$1,068,800
Your Home and Cottage in one, Aurora Village in Centre of Town, Walking Distance to Yonge, Go Station , Library, Parks , Shopping, Town Square, Schools, Surrounded by mature Trees, Breathtaking views onto Greenbelt, Peaceful setting, Fenced in 2019, Beautiful 16f x34F Pool , perfect for those hot Summer days, Ideal Yard for your Family and Friends with beautiful Greenbelt view s, from Home, 2 Decks, Patio with Canopy, Walk-up from Recroom to Back-yard , Relax in spacious Familyroom with cozy Fireplace for those Winter days, Luxury Main Bathroom 2015 remodelled , 2nd 3 pc baths with Shower, Interior Doors new 2015, Oak Kitchen Cabinets with Built in Book case in Dining room , Convenient Side Entrance to Hall/Kitchen + Rear Walk up, Furnace 2020, Roof2012 + Insulation (2018 +2020) , Chimney repointed 2015, Pool Pump approx. 10 years, Pool Liner 2005, Sump 2020,Great Potential for expansion, Enjoy this charming Bungalow now and built in Future, Fantastic Home and Investment. (id:35762)
Property Details
| MLS® Number | N12210835 |
| Property Type | Single Family |
| Community Name | Aurora Village |
| AmenitiesNearBy | Park, Public Transit |
| Features | Irregular Lot Size, Ravine, Backs On Greenbelt, Conservation/green Belt |
| ParkingSpaceTotal | 4 |
| PoolType | Inground Pool |
| Structure | Deck, Shed |
Building
| BathroomTotal | 2 |
| BedroomsAboveGround | 3 |
| BedroomsTotal | 3 |
| Amenities | Canopy, Fireplace(s) |
| Appliances | Water Heater, Dishwasher, Microwave, Stove, Refrigerator |
| ArchitecturalStyle | Bungalow |
| BasementDevelopment | Partially Finished |
| BasementFeatures | Separate Entrance |
| BasementType | N/a (partially Finished) |
| ConstructionStatus | Insulation Upgraded |
| ConstructionStyleAttachment | Detached |
| CoolingType | Central Air Conditioning |
| ExteriorFinish | Aluminum Siding |
| FireProtection | Smoke Detectors |
| FireplacePresent | Yes |
| FireplaceTotal | 1 |
| FlooringType | Hardwood, Laminate, Cushion/lino/vinyl, Concrete |
| FoundationType | Block |
| HeatingFuel | Natural Gas |
| HeatingType | Forced Air |
| StoriesTotal | 1 |
| SizeInterior | 1100 - 1500 Sqft |
| Type | House |
| UtilityWater | Municipal Water |
Parking
| Detached Garage | |
| Garage |
Land
| Acreage | No |
| FenceType | Fully Fenced, Fenced Yard |
| LandAmenities | Park, Public Transit |
| LandscapeFeatures | Landscaped |
| Sewer | Sanitary Sewer |
| SizeDepth | 150 Ft ,1 In |
| SizeFrontage | 50 Ft |
| SizeIrregular | 50 X 150.1 Ft ; N129.02, R 51.80 Ft |
| SizeTotalText | 50 X 150.1 Ft ; N129.02, R 51.80 Ft |
| ZoningDescription | R2 |
Rooms
| Level | Type | Length | Width | Dimensions |
|---|---|---|---|---|
| Basement | Recreational, Games Room | 5.54 m | 3.52 m | 5.54 m x 3.52 m |
| Basement | Kitchen | 5.55 m | 3.8 m | 5.55 m x 3.8 m |
| Basement | Bedroom 4 | 2.75 m | 3.1 m | 2.75 m x 3.1 m |
| Basement | Laundry Room | 5.27 m | 3.1 m | 5.27 m x 3.1 m |
| Ground Level | Kitchen | 3.02 m | 3.66 m | 3.02 m x 3.66 m |
| Ground Level | Dining Room | 3.67 m | 2.97 m | 3.67 m x 2.97 m |
| Ground Level | Family Room | 5.51 m | 3.2 m | 5.51 m x 3.2 m |
| Ground Level | Bedroom | 3.11 m | 2.96 m | 3.11 m x 2.96 m |
| Ground Level | Bedroom 2 | 3.41 m | 3.38 m | 3.41 m x 3.38 m |
| Ground Level | Bedroom 3 | 2.75 m | 3.54 m | 2.75 m x 3.54 m |
https://www.realtor.ca/real-estate/28447464/135-gurnett-street-aurora-aurora-village-aurora-village
Interested?
Contact us for more information
Gabriele Fischer
Broker
8854 Yonge Street
Richmond Hill, Ontario L4C 0T4

