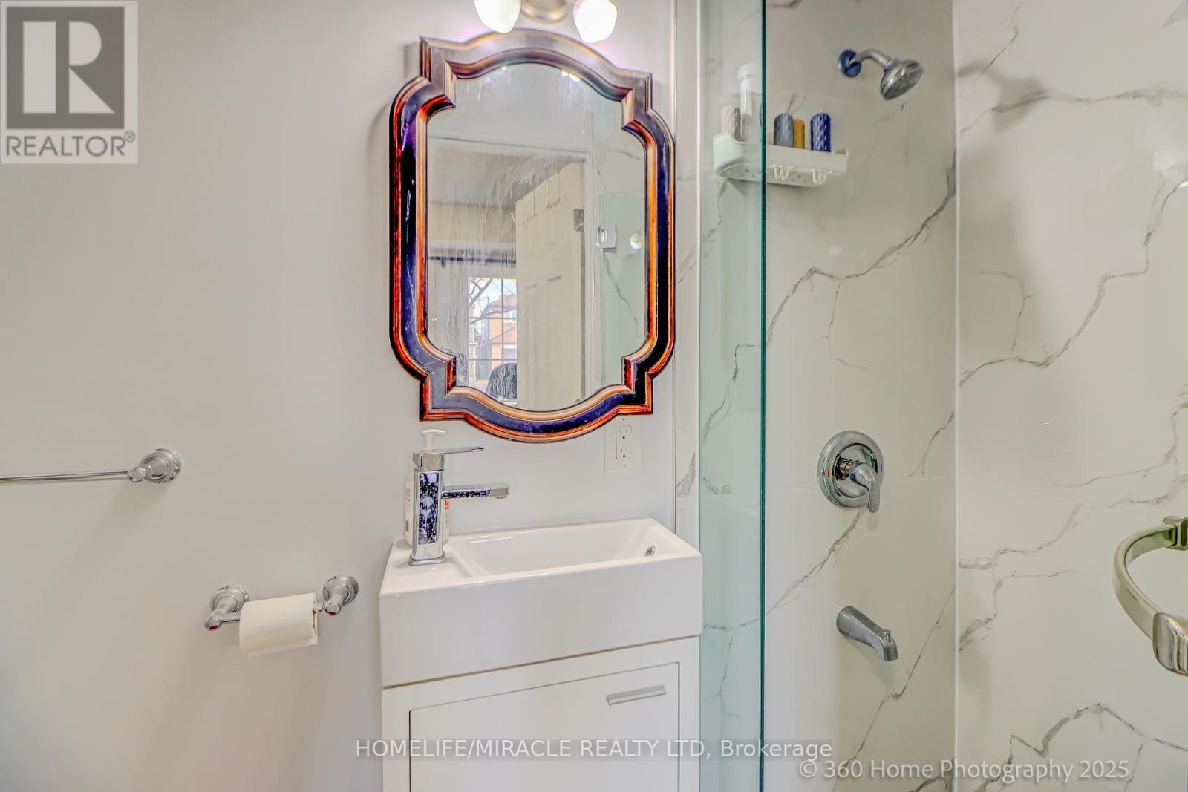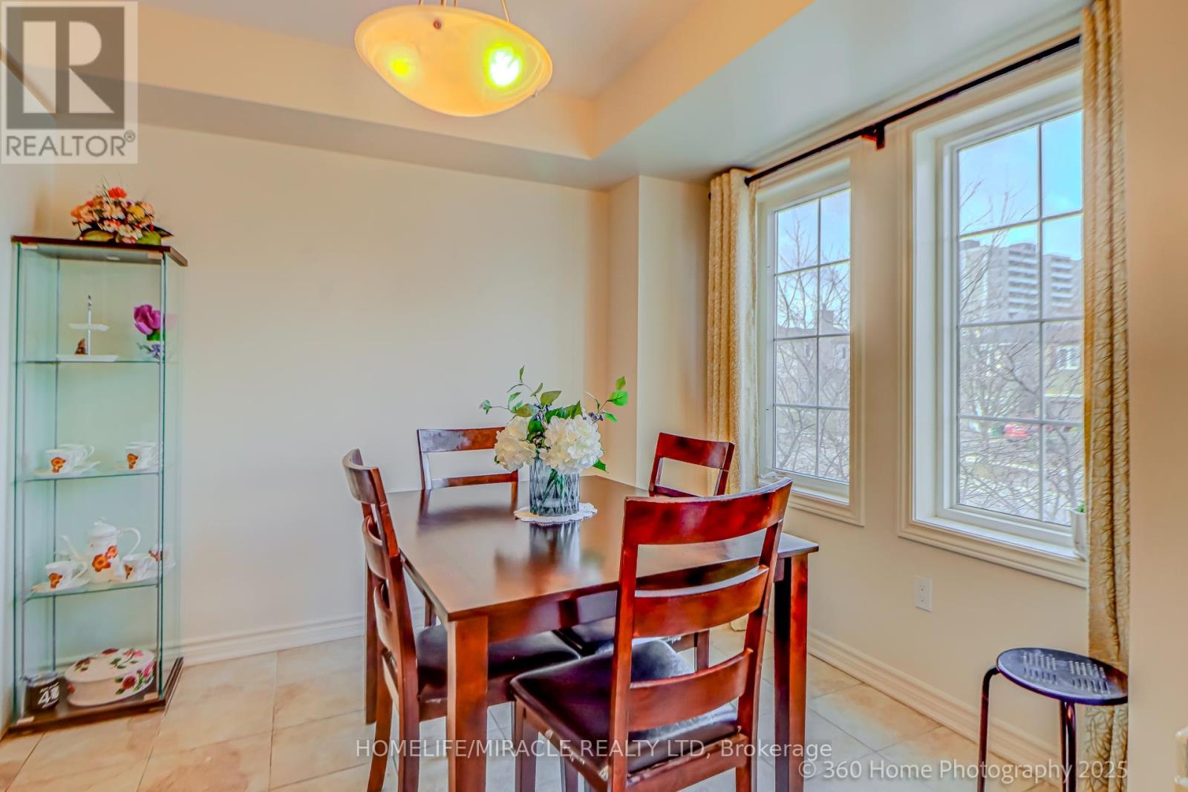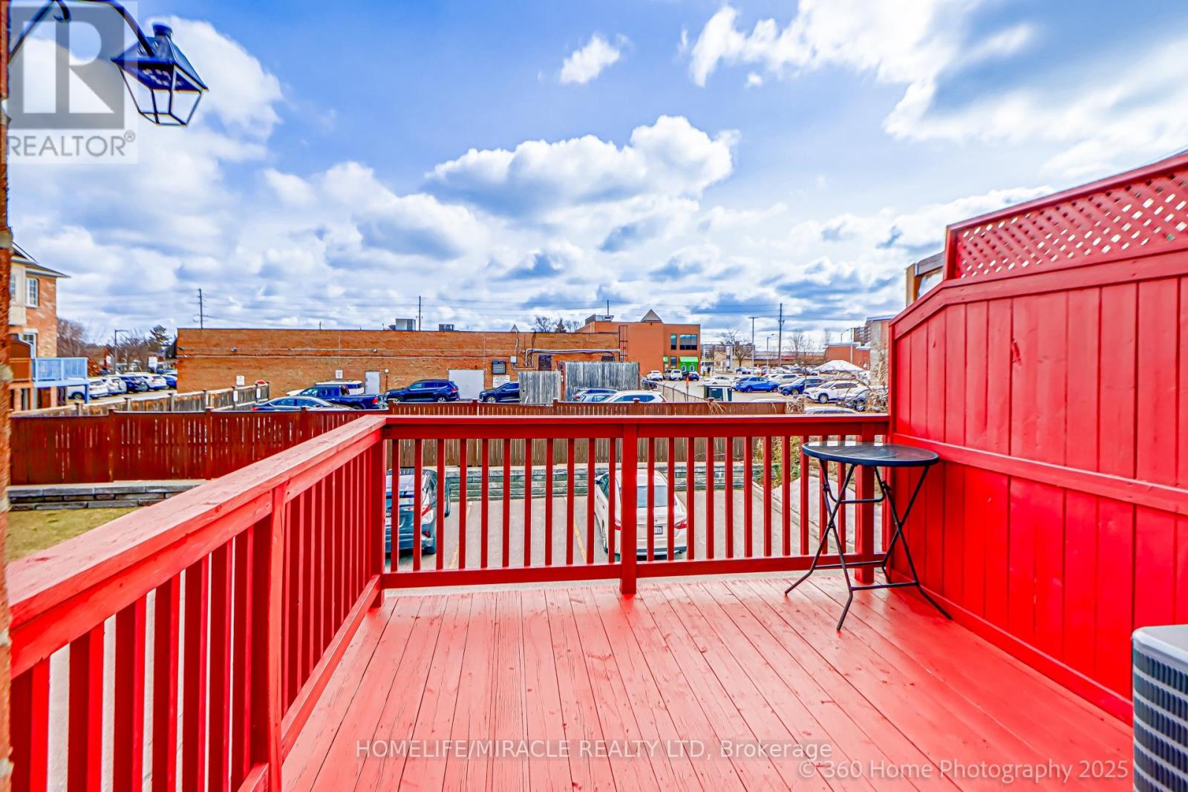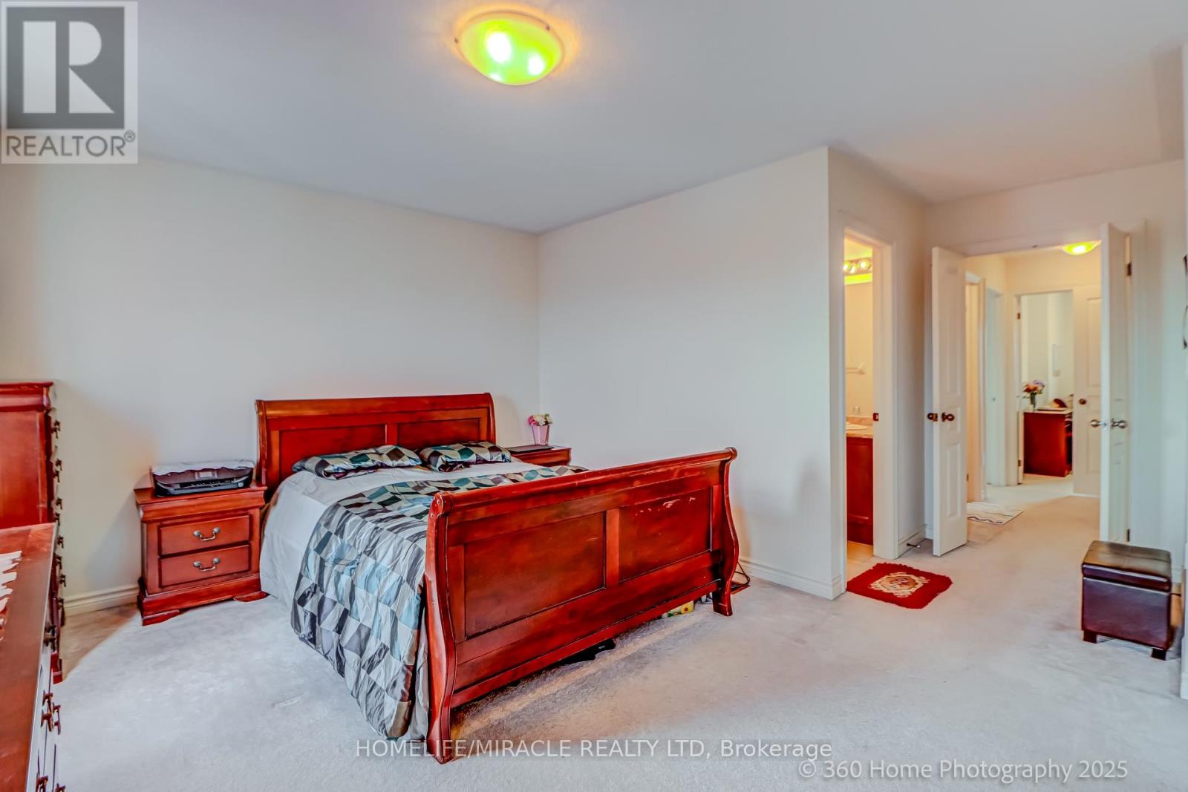135 Greenbrae Circuit Toronto, Ontario M1H 0A8
$799,000
Gorgeous 3 - Story Freehold Townhouse, Built In July, 2014 ( 11 Yrs. Old ) In A High Demand Area, Approximate 1821 Sq. Ft., Open Concept Design, Kitchen With Tiled Floor, Upgraded Cabinet And Granite Counter Top With Back Splash, Pantry In Kitchen, Hardwood In Living And Dining Rms., Master Rm. With 3-Pcs Ensuite, Large Walkout Deck, Built In One Car Garage with Garage Door Opener , Private Driveway. Close To Amenities At Door Steps: TD, RBC, Medical Centre, Jian Hing Chinese Grocery, TTC, Shell Gas Station, Shoppers Drug Mart, LCBO, Canadian Tire, Service Canada, No Frills, Walmart, Close to Centennial College And UFT Scarborough Campus. Must See. (id:35762)
Property Details
| MLS® Number | E12045334 |
| Property Type | Single Family |
| Neigbourhood | Scarborough |
| Community Name | Woburn |
| AmenitiesNearBy | Hospital, Place Of Worship, Public Transit, Schools |
| ParkingSpaceTotal | 2 |
| ViewType | View |
Building
| BathroomTotal | 3 |
| BedroomsAboveGround | 3 |
| BedroomsTotal | 3 |
| Age | 6 To 15 Years |
| Appliances | Garage Door Opener Remote(s), Water Meter, Dishwasher, Dryer, Hood Fan, Water Heater, Stove, Washer, Refrigerator |
| ConstructionStyleAttachment | Attached |
| CoolingType | Central Air Conditioning |
| ExteriorFinish | Brick |
| FlooringType | Hardwood, Ceramic, Tile, Carpeted |
| FoundationType | Concrete |
| HeatingFuel | Natural Gas |
| HeatingType | Forced Air |
| StoriesTotal | 3 |
| SizeInterior | 1500 - 2000 Sqft |
| Type | Row / Townhouse |
| UtilityWater | Municipal Water |
Parking
| Garage |
Land
| Acreage | No |
| LandAmenities | Hospital, Place Of Worship, Public Transit, Schools |
| Sewer | Sanitary Sewer |
| SizeDepth | 64 Ft ,6 In |
| SizeFrontage | 17 Ft ,10 In |
| SizeIrregular | 17.9 X 64.5 Ft |
| SizeTotalText | 17.9 X 64.5 Ft |
Rooms
| Level | Type | Length | Width | Dimensions |
|---|---|---|---|---|
| Second Level | Living Room | 5.18 m | 3.3 m | 5.18 m x 3.3 m |
| Second Level | Dining Room | 4.04 m | 2.87 m | 4.04 m x 2.87 m |
| Second Level | Kitchen | 3.07 m | 2.72 m | 3.07 m x 2.72 m |
| Second Level | Eating Area | 3.53 m | 2.21 m | 3.53 m x 2.21 m |
| Third Level | Primary Bedroom | 4.22 m | 3.46 m | 4.22 m x 3.46 m |
| Third Level | Bedroom 2 | 2.77 m | 2.41 m | 2.77 m x 2.41 m |
| Third Level | Bedroom 3 | 3.86 m | 2.41 m | 3.86 m x 2.41 m |
| Ground Level | Family Room | 4.01 m | 3.3 m | 4.01 m x 3.3 m |
https://www.realtor.ca/real-estate/28082336/135-greenbrae-circuit-toronto-woburn-woburn
Interested?
Contact us for more information
Mohammad Abdul Awal
Salesperson
22 Slan Avenue
Toronto, Ontario M1G 3B2



























