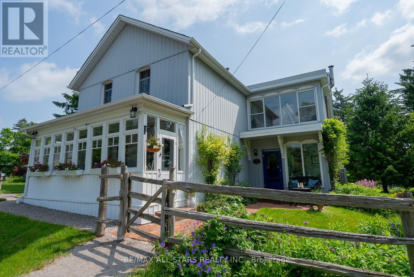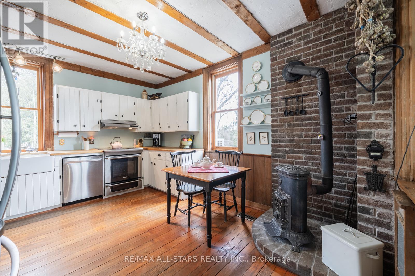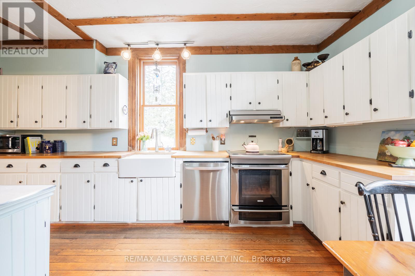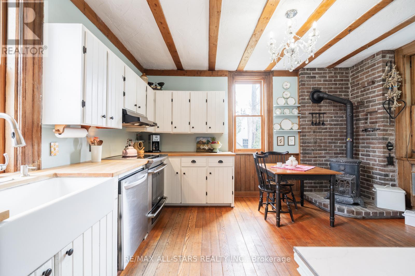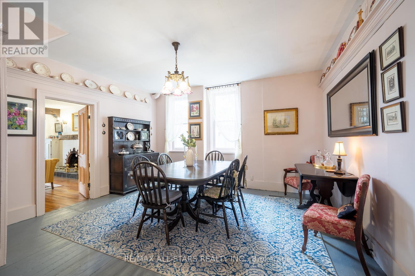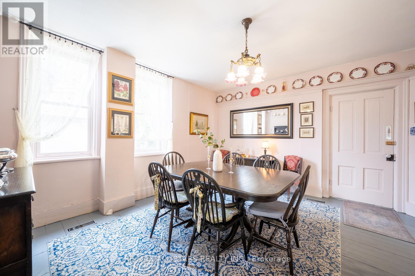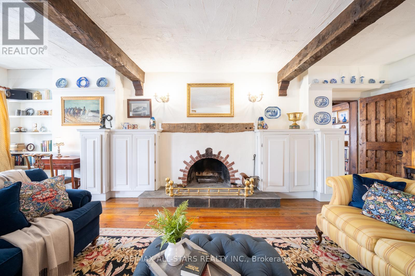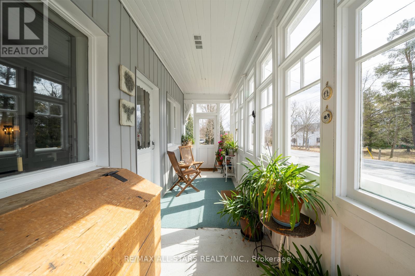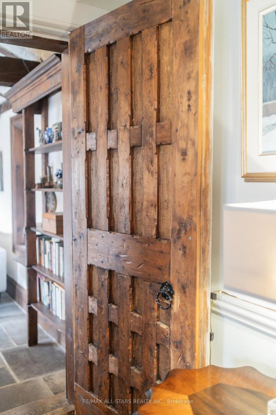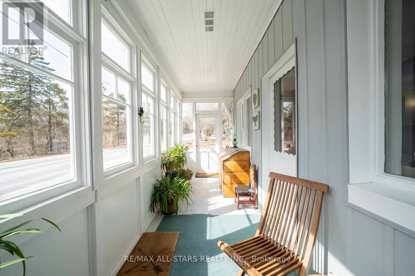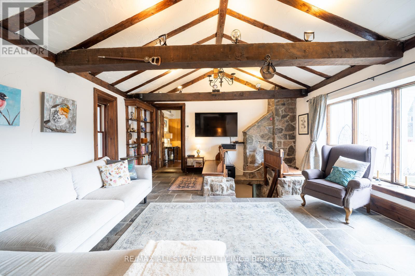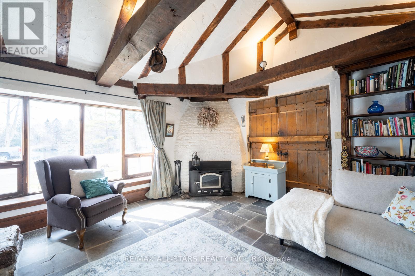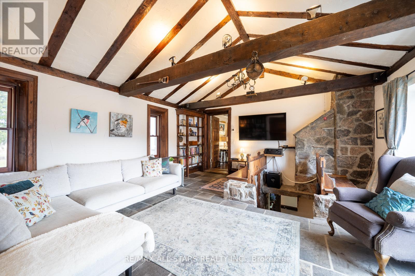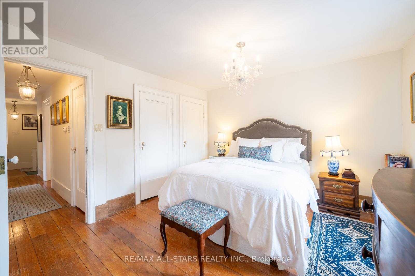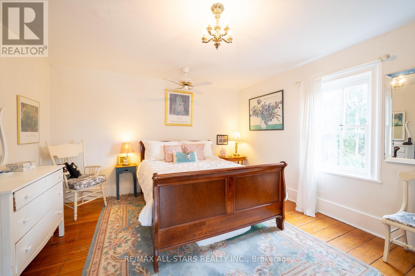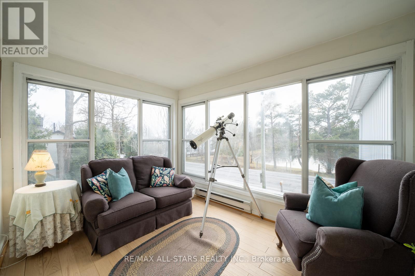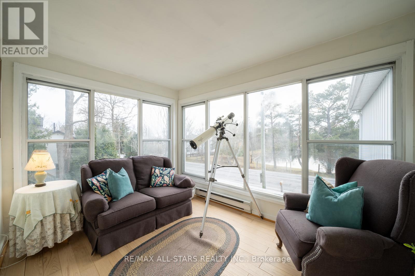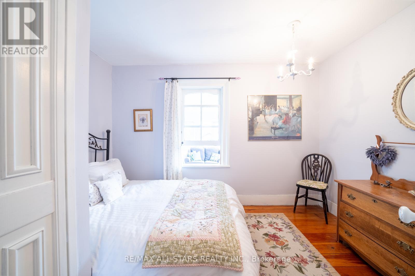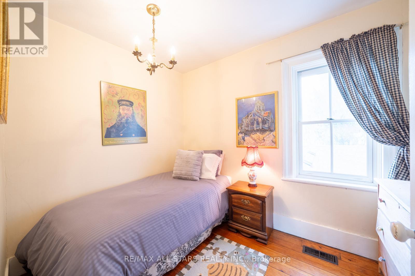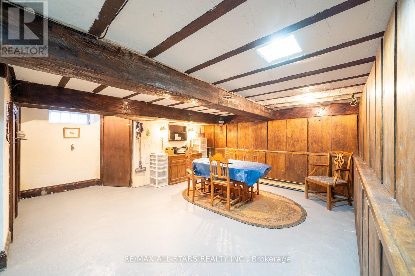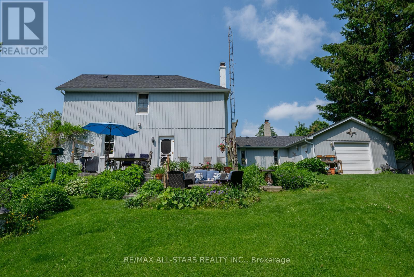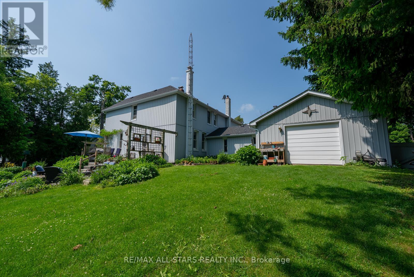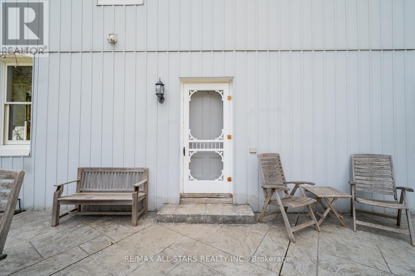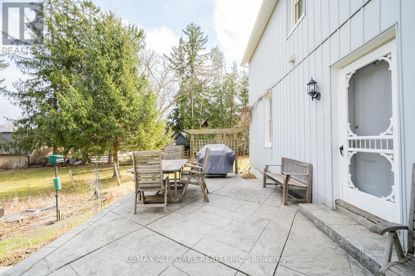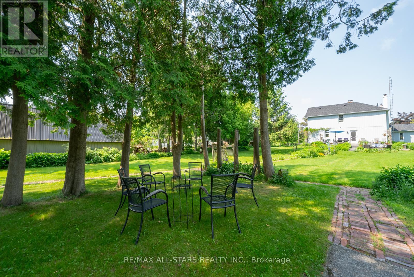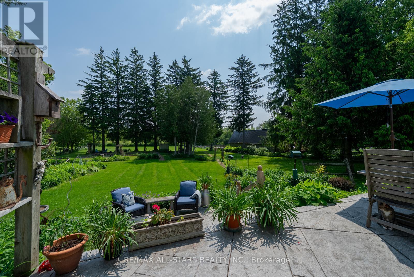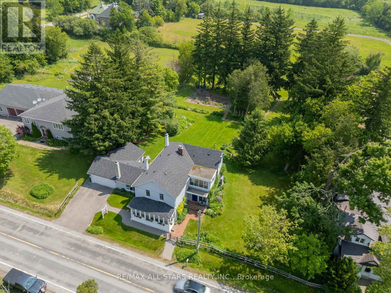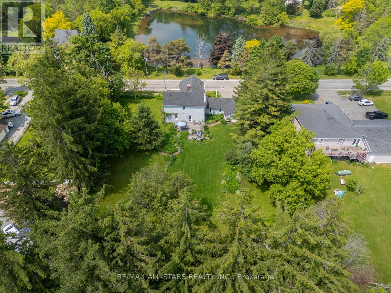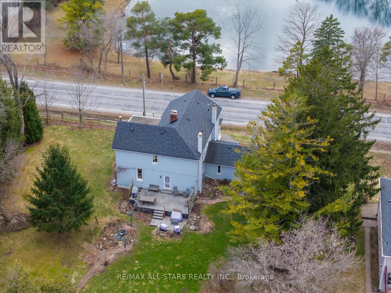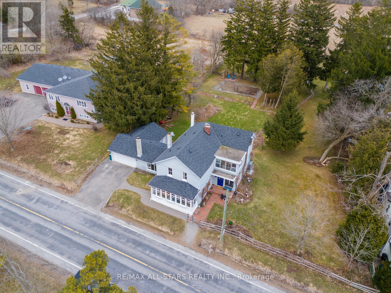13415 Mccowan Road Whitchurch-Stouffville, Ontario L4A 4C9
$1,495,000
Nestled on 1.06acres this stunning 160 year-old storybook home offers over 3000 square feet of timeless charm. With its grand living room, cozy family room, formal dining room and enclosed front porches, this home offers a blend of classic elegance with modern comforts. Featuring 6 spacious bedrooms and 3 bathrooms, there is ample space for any size family to thrive and grow. Originally built in 1865 this home once served as a local general store in years gone past; ensuring this property is brimming with historical character. Enjoy peaceful views of a serene pond across the road while relaxing in the fully screened in front porch. Or try your hand at growing your own flowers or vegetables in the spacious backyard of this amazing home.This home is a beautifully preserved piece of the past, ready to become the backdrop for your next chapter. (id:35762)
Open House
This property has open houses!
2:00 pm
Ends at:4:00 pm
Property Details
| MLS® Number | N12078160 |
| Property Type | Single Family |
| Community Name | Rural Whitchurch-Stouffville |
| AmenitiesNearBy | Place Of Worship |
| CommunityFeatures | Community Centre |
| EquipmentType | Water Heater - Electric |
| Features | Backs On Greenbelt, Level, Carpet Free, Sump Pump |
| ParkingSpaceTotal | 6 |
| RentalEquipmentType | Water Heater - Electric |
| Structure | Deck, Patio(s), Porch, Shed |
Building
| BathroomTotal | 3 |
| BedroomsAboveGround | 6 |
| BedroomsTotal | 6 |
| Amenities | Fireplace(s) |
| Appliances | Garage Door Opener Remote(s), Water Softener, Dishwasher, Hood Fan, Stove, Refrigerator |
| BasementDevelopment | Partially Finished |
| BasementType | Full (partially Finished) |
| ConstructionStyleAttachment | Detached |
| CoolingType | Central Air Conditioning |
| ExteriorFinish | Aluminum Siding |
| FireplacePresent | Yes |
| FireplaceTotal | 3 |
| FireplaceType | Woodstove |
| FlooringType | Hardwood, Slate |
| FoundationType | Stone |
| HalfBathTotal | 1 |
| HeatingFuel | Electric |
| HeatingType | Heat Pump |
| StoriesTotal | 2 |
| SizeInterior | 3000 - 3500 Sqft |
| Type | House |
| UtilityWater | Bored Well |
Parking
| Attached Garage | |
| Garage |
Land
| Acreage | No |
| LandAmenities | Place Of Worship |
| Sewer | Septic System |
| SizeIrregular | 133.6 X 347.6 Acre |
| SizeTotalText | 133.6 X 347.6 Acre |
Rooms
| Level | Type | Length | Width | Dimensions |
|---|---|---|---|---|
| Second Level | Bedroom 5 | 2.94 m | 2.51 m | 2.94 m x 2.51 m |
| Second Level | Bedroom | 2.9 m | 2.15 m | 2.9 m x 2.15 m |
| Second Level | Primary Bedroom | 6 m | 3.58 m | 6 m x 3.58 m |
| Second Level | Bedroom 2 | 4.6 m | 3.95 m | 4.6 m x 3.95 m |
| Second Level | Bedroom 3 | 3.58 m | 2.72 m | 3.58 m x 2.72 m |
| Second Level | Bedroom 4 | 2.67 m | 2.51 m | 2.67 m x 2.51 m |
| Basement | Recreational, Games Room | 6.52 m | 5.41 m | 6.52 m x 5.41 m |
| Basement | Utility Room | 4.1 m | 3.96 m | 4.1 m x 3.96 m |
| Main Level | Kitchen | 6.06 m | 4.6 m | 6.06 m x 4.6 m |
| Main Level | Foyer | 3.67 m | 2.71 m | 3.67 m x 2.71 m |
| Main Level | Living Room | 8.2 m | 6.79 m | 8.2 m x 6.79 m |
| Main Level | Dining Room | 4.6 m | 4.3 m | 4.6 m x 4.3 m |
| Main Level | Family Room | 6.71 m | 4.61 m | 6.71 m x 4.61 m |
| Main Level | Sunroom | 5.99 m | 1.79 m | 5.99 m x 1.79 m |
Utilities
| Cable | Available |
Interested?
Contact us for more information
Dolores Trentadue
Salesperson
155 Mostar St #1-2
Stouffville, Ontario L4A 0G2
Sonya Torres
Salesperson
155 Mostar St #1-2
Stouffville, Ontario L4A 0G2

