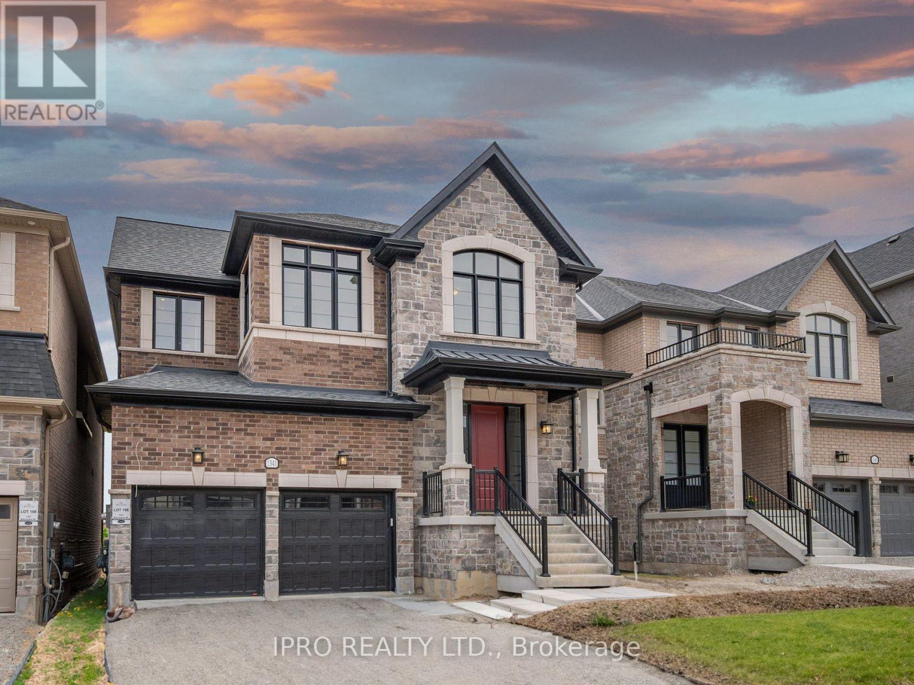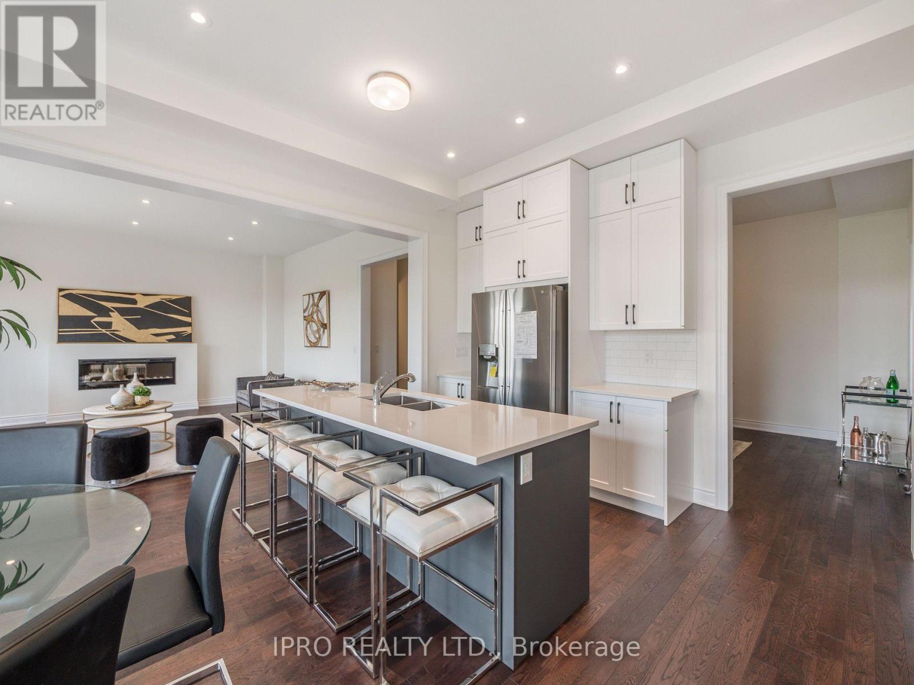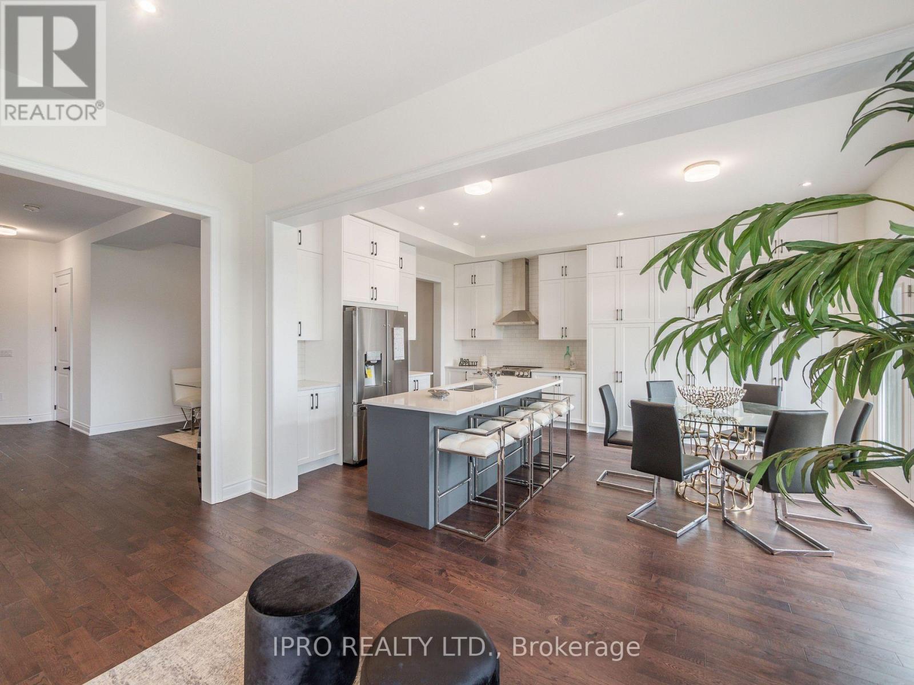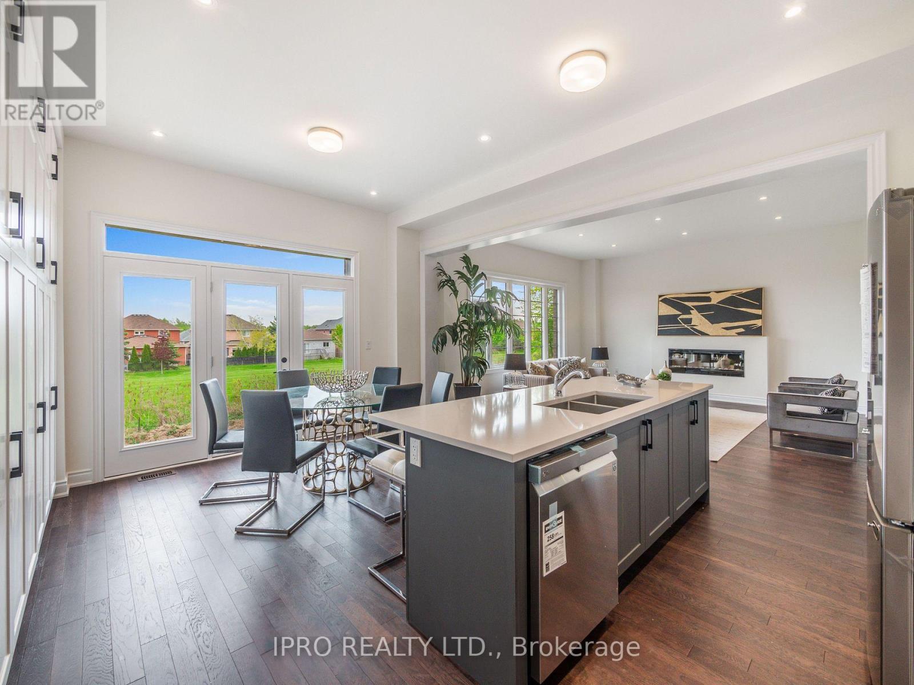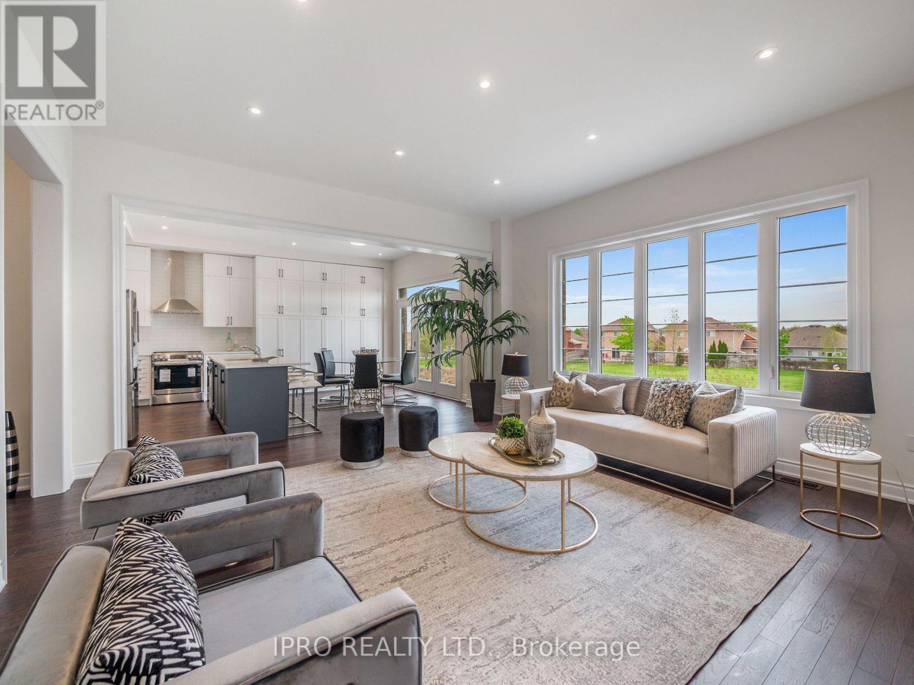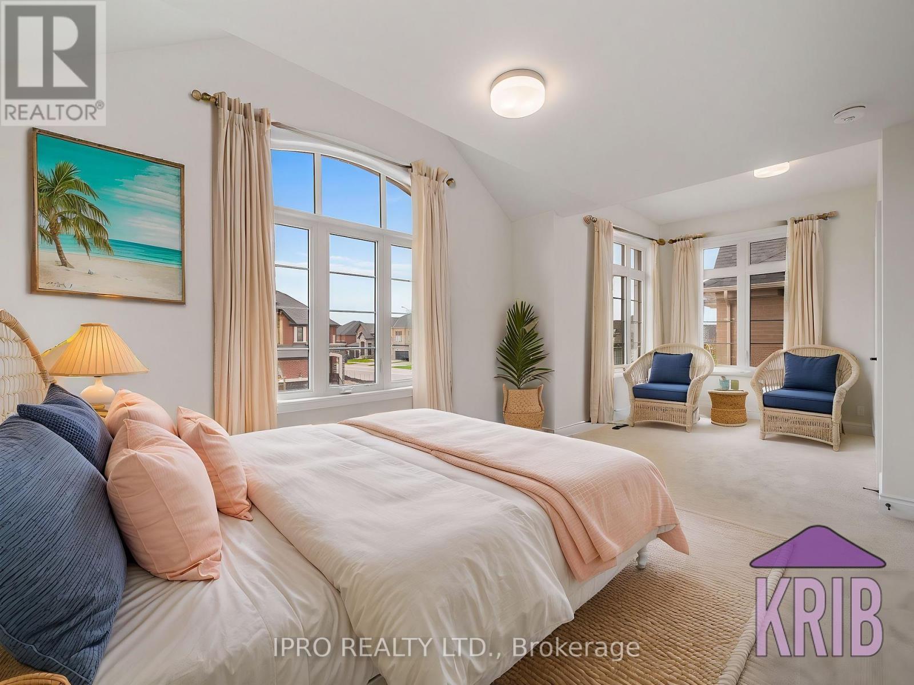1341 Blackmore Street Innisfil, Ontario L9S 0P2
$1,399,999
Brght & Spac 6+2 Bdrm Det * Completed in late 2023, Still Under Tarion Warranty * just shy of 5000 SqFt Liv Space * 3-Story * 5 Bathrms (Incl Jack & Jill)* Open Concpt Liv/Fam W/FP * Eat-In Kit W/S/S Appl + 5 Brnr Gas Stove + Flr-to-Clng Cbnts + Lrg Brkfst Bar (Seats 4) + Bcksplsh + Extnd Cbnts + Cntr Isl & Grnt Cntrs + Grnt Kit Cntrs * Brkfst Area W/W/O to Yrd * Bdrm/Offc on Main * Mudrm/Lndry Rm on Main * 10Ft Clngs * Pot Lghts Thru Entire Home Incl Clsts * Overszd Prim Bdrm W/5Pc Spa-Like Ens (Frstdng Tub, Dbl Sink) & His/Hers Clsts * 2nd Prim Bdrm W/4Pc Ens & W/I Clst * All Spac Bdrms * Fin W/O Bsmnt W/Rec + 2 Bdrms & 4Pc Bath (Easily Convrtbl to Sep Apt W/Ufnshd Area Ready for Kit) * Upgrd Oak Rdg Roof W/Lifetime Warranty from Mfr * Cls to Schls, Prks, Shpng & More! Overszd Wndws in Bsmnt * Bsmnt Feels Like Main Flr Lvl * Smrt Home Feat (Smrt Lghts, Smrt Lcks) * Hgh-Effcny Frcd Air Heat Sys W/ESM Mntr * EV Chrgr Rough-In in Grg * 3rd Flr Blncy * 200 Amp Elec Svc * Wd Dck in Bckyrd * Home Backs Onto Open Field (id:35762)
Property Details
| MLS® Number | N12099189 |
| Property Type | Single Family |
| Community Name | Alcona |
| AmenitiesNearBy | Hospital, Marina, Park, Public Transit |
| Features | In-law Suite |
| ParkingSpaceTotal | 4 |
| Structure | Deck |
Building
| BathroomTotal | 5 |
| BedroomsAboveGround | 5 |
| BedroomsBelowGround | 3 |
| BedroomsTotal | 8 |
| Age | 0 To 5 Years |
| Appliances | Garage Door Opener Remote(s), Water Heater |
| BasementDevelopment | Finished |
| BasementFeatures | Walk-up |
| BasementType | N/a (finished) |
| ConstructionStyleAttachment | Detached |
| CoolingType | Central Air Conditioning |
| ExteriorFinish | Brick |
| FireProtection | Alarm System, Security System, Smoke Detectors |
| FireplacePresent | Yes |
| FlooringType | Hardwood, Carpeted |
| FoundationType | Concrete |
| HalfBathTotal | 1 |
| HeatingFuel | Natural Gas |
| HeatingType | Forced Air |
| StoriesTotal | 3 |
| SizeInterior | 3500 - 5000 Sqft |
| Type | House |
| UtilityWater | Municipal Water |
Parking
| Garage |
Land
| Acreage | No |
| LandAmenities | Hospital, Marina, Park, Public Transit |
| Sewer | Sanitary Sewer |
| SizeDepth | 113 Ft ,1 In |
| SizeFrontage | 40 Ft |
| SizeIrregular | 40 X 113.1 Ft |
| SizeTotalText | 40 X 113.1 Ft |
| SurfaceWater | Lake/pond |
| ZoningDescription | Residential |
Rooms
| Level | Type | Length | Width | Dimensions |
|---|---|---|---|---|
| Second Level | Bedroom 5 | 3.54 m | 3.01 m | 3.54 m x 3.01 m |
| Second Level | Primary Bedroom | 5.53 m | 4.16 m | 5.53 m x 4.16 m |
| Second Level | Bedroom 2 | 7.13 m | 3.45 m | 7.13 m x 3.45 m |
| Second Level | Bedroom 3 | 3.54 m | 3.22 m | 3.54 m x 3.22 m |
| Second Level | Bedroom 4 | 4.12 m | 3.1 m | 4.12 m x 3.1 m |
| Basement | Recreational, Games Room | 5.07 m | 3.9 m | 5.07 m x 3.9 m |
| Main Level | Living Room | 5.27 m | 5.19 m | 5.27 m x 5.19 m |
| Main Level | Dining Room | 4.35 m | 3.35 m | 4.35 m x 3.35 m |
| Main Level | Kitchen | 5.62 m | 4.49 m | 5.62 m x 4.49 m |
| Main Level | Eating Area | 5.62 m | 4.49 m | 5.62 m x 4.49 m |
| Main Level | Family Room | 5.27 m | 5.19 m | 5.27 m x 5.19 m |
| Main Level | Office | 3.46 m | 3.06 m | 3.46 m x 3.06 m |
Utilities
| Sewer | Installed |
https://www.realtor.ca/real-estate/28204697/1341-blackmore-street-innisfil-alcona-alcona
Interested?
Contact us for more information
Faisal Alhamladar
Salesperson
30 Eglinton Ave W. #c12
Mississauga, Ontario L5R 3E7
Ibrahim Subhan
Salesperson
30 Eglinton Ave W. #c12
Mississauga, Ontario L5R 3E7

