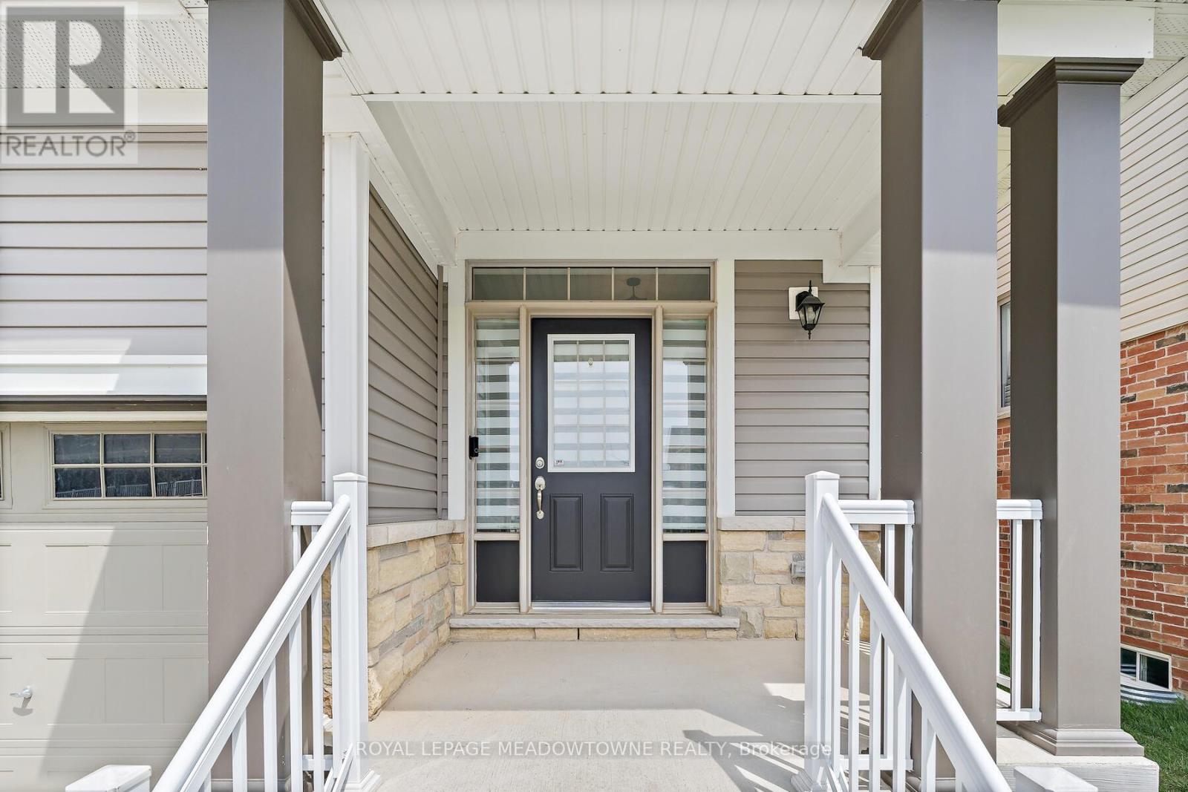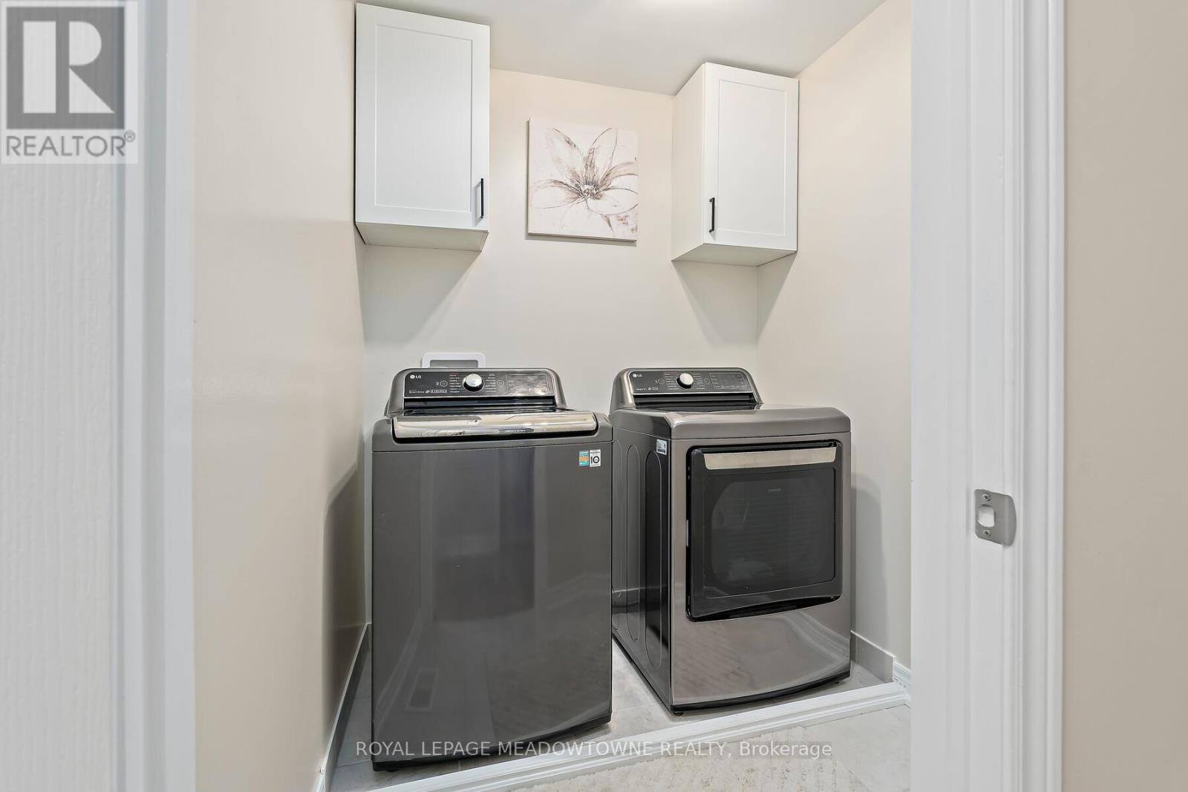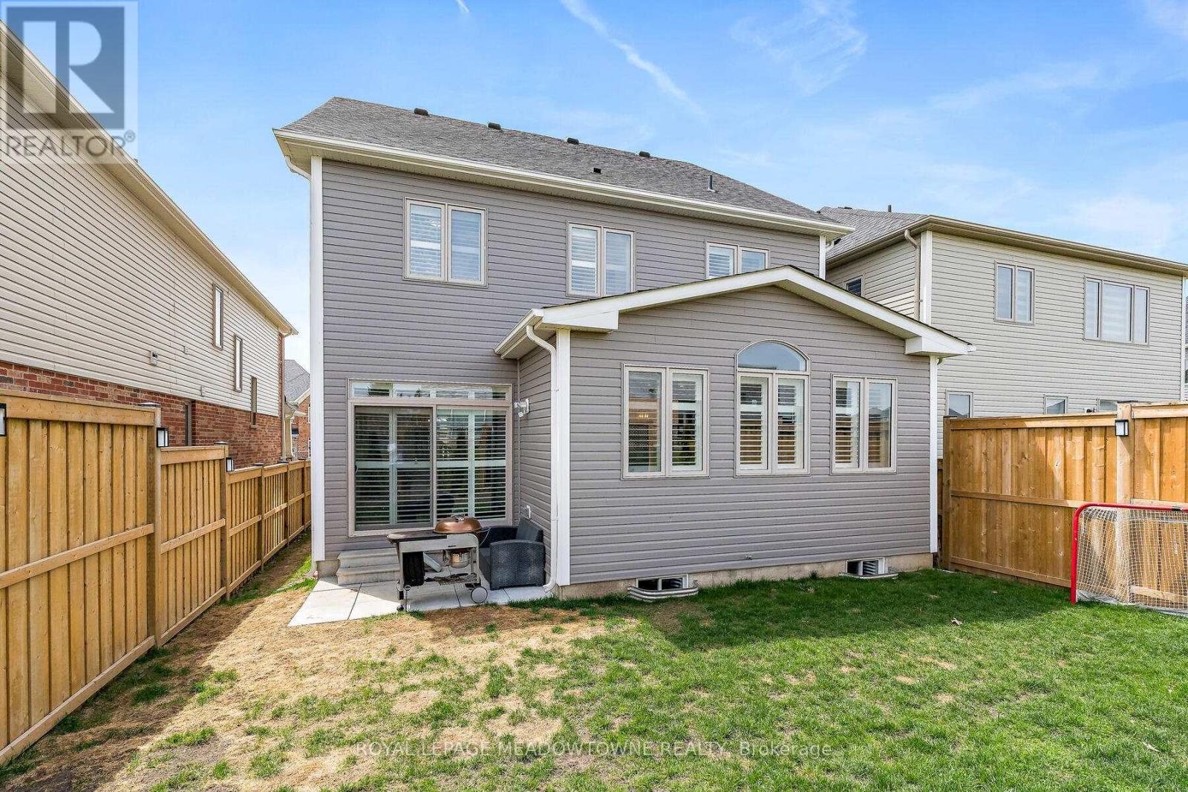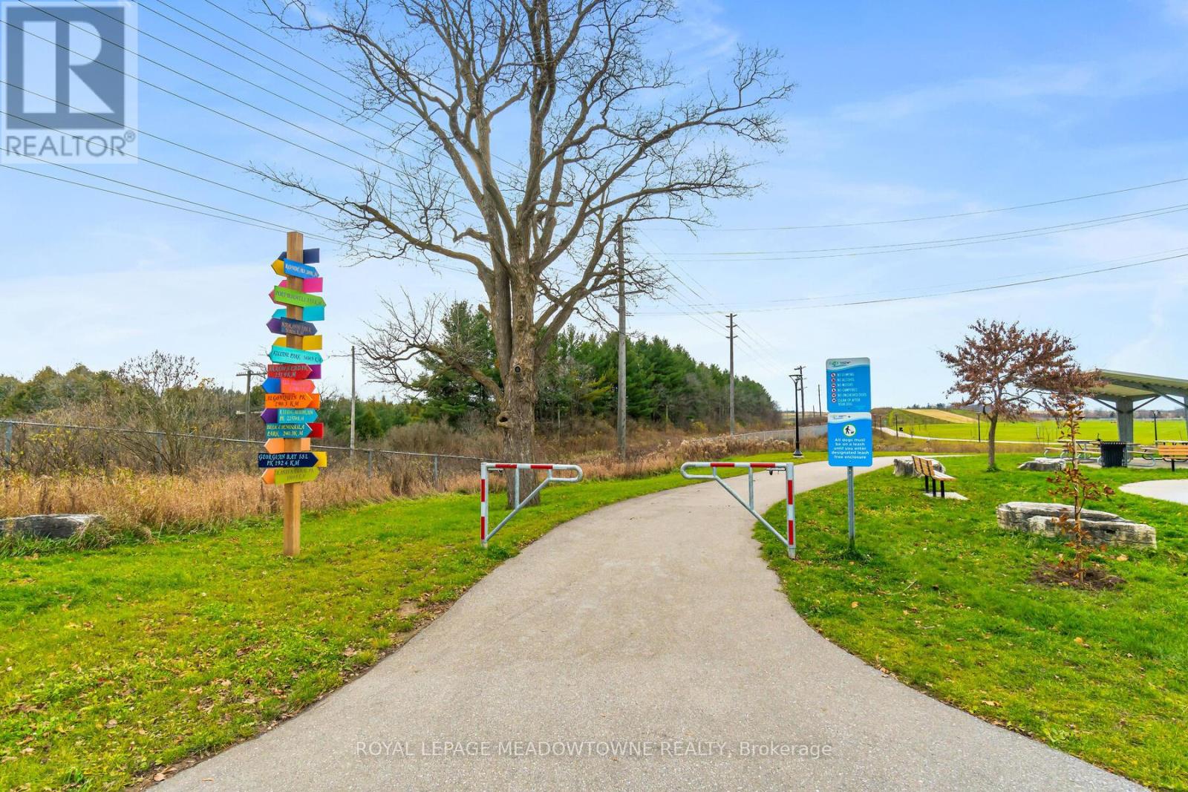134 Taylor Avenue Guelph/eramosa, Ontario N0B 2K0
$1,175,000
Welcome to 134 Taylor Avenue in the charming community of Rockwood! Built in 2020, this stunning carpet-free 4-bedroom, 2.5-bathroom home offers 2,273 sq ft of thoughtfully designed energy-efficient living space. The fantastic floor plan features 9 ceilings on the main floor, a custom kitchen with decorative cabinetry, quartz countertops, and an extended island. The open-concept design flows seamlessly into the family room and breakfast area, with a walkout to a fully fenced backyard. Pride of ownership is evident, this home has only had one owner. The spacious, unfinished basement offers endless potential for your personal touch. Built for comfort with Energy Star windows, furnace & HRV, R50 attic insulation and an EV outlet in the garage. Rockwood offers friendly neighbours with an instant sense of community, great parks and schools, quaint shops, minutes to the City of Guelph, and easy commuting with the Acton GO Station only 15 minutes away. Outdoor enthusiasts will love Rockwood Conservation Area, perfect for hiking, canoeing, swimming, and camping. Rockwood is a hidden gem, you're going to be amazed to see how much further your money goes here! This one is a must-see! (id:35762)
Property Details
| MLS® Number | X12114808 |
| Property Type | Single Family |
| Neigbourhood | Rockcut |
| Community Name | Rockwood |
| ParkingSpaceTotal | 4 |
Building
| BathroomTotal | 3 |
| BedroomsAboveGround | 4 |
| BedroomsTotal | 4 |
| Age | 0 To 5 Years |
| Appliances | Water Heater, Water Softener, Central Vacuum, Dishwasher, Dryer, Garage Door Opener, Microwave, Stove, Washer, Window Coverings, Refrigerator |
| BasementType | Full |
| ConstructionStyleAttachment | Detached |
| CoolingType | Central Air Conditioning |
| ExteriorFinish | Brick, Vinyl Siding |
| FoundationType | Poured Concrete |
| HalfBathTotal | 1 |
| HeatingFuel | Natural Gas |
| HeatingType | Forced Air |
| StoriesTotal | 2 |
| SizeInterior | 2000 - 2500 Sqft |
| Type | House |
| UtilityWater | Municipal Water |
Parking
| Garage |
Land
| Acreage | No |
| Sewer | Sanitary Sewer |
| SizeDepth | 98 Ft ,7 In |
| SizeFrontage | 36 Ft ,1 In |
| SizeIrregular | 36.1 X 98.6 Ft |
| SizeTotalText | 36.1 X 98.6 Ft |
| ZoningDescription | R1 |
Rooms
| Level | Type | Length | Width | Dimensions |
|---|---|---|---|---|
| Second Level | Laundry Room | 1.73 m | 2.72 m | 1.73 m x 2.72 m |
| Second Level | Primary Bedroom | 3.78 m | 4.7 m | 3.78 m x 4.7 m |
| Second Level | Bedroom 2 | 3.37 m | 3.66 m | 3.37 m x 3.66 m |
| Second Level | Bedroom 3 | 3.78 m | 4.01 m | 3.78 m x 4.01 m |
| Second Level | Bedroom 4 | 3.12 m | 3.33 m | 3.12 m x 3.33 m |
| Main Level | Dining Room | 4.57 m | 3.33 m | 4.57 m x 3.33 m |
| Main Level | Eating Area | 3.96 m | 3.89 m | 3.96 m x 3.89 m |
| Main Level | Kitchen | 4.65 m | 2.54 m | 4.65 m x 2.54 m |
| Main Level | Great Room | 4.83 m | 3.78 m | 4.83 m x 3.78 m |
https://www.realtor.ca/real-estate/28240064/134-taylor-avenue-guelpheramosa-rockwood-rockwood
Interested?
Contact us for more information
Lynn Oles
Broker
324 Guelph Street Suite 12
Georgetown, Ontario L7G 4B5
Matthew Oles
Salesperson
324 Guelph Street Suite 12
Georgetown, Ontario L7G 4B5



















































