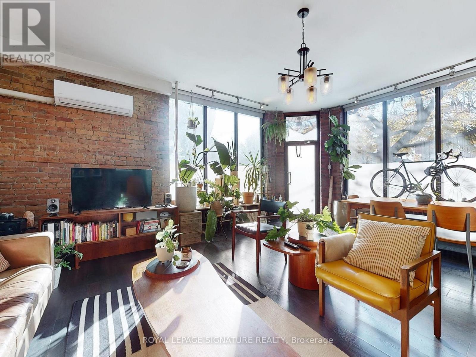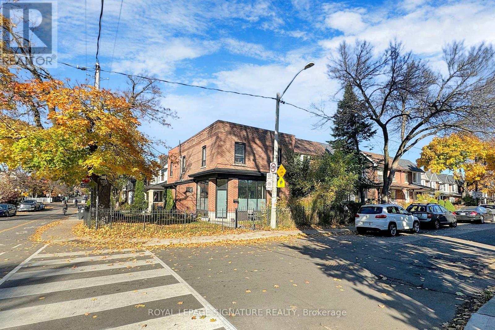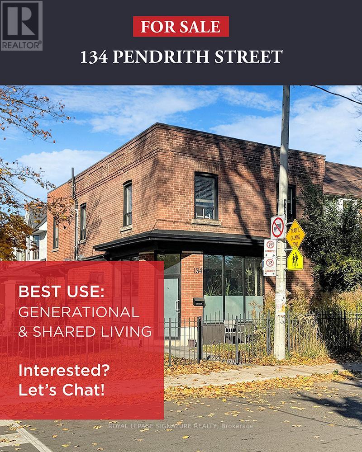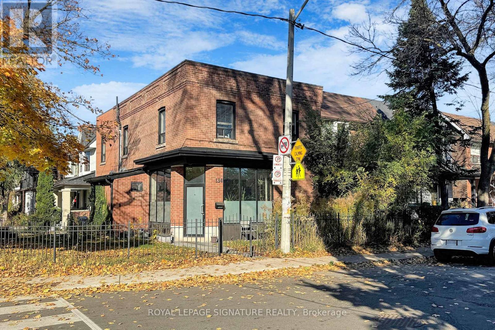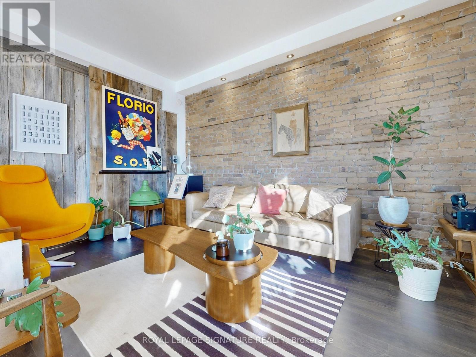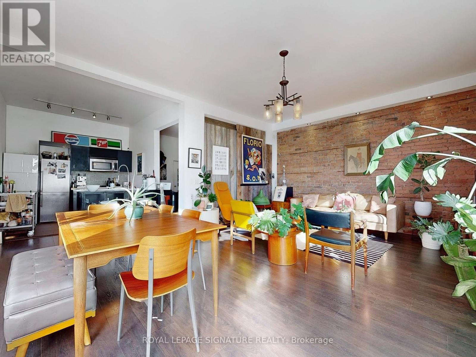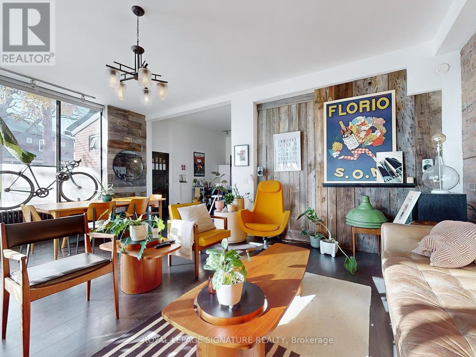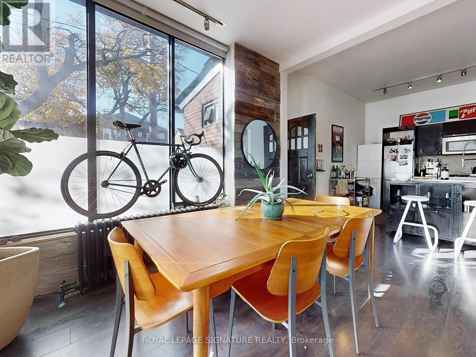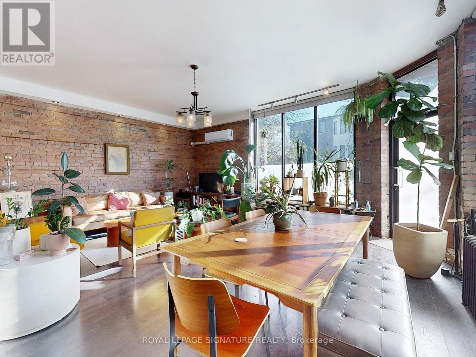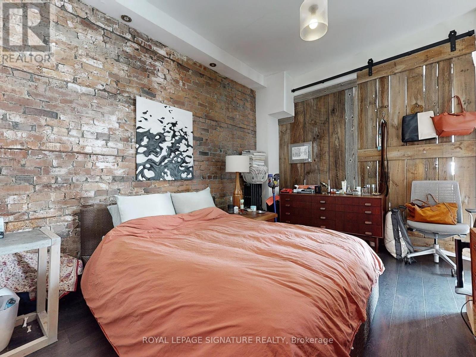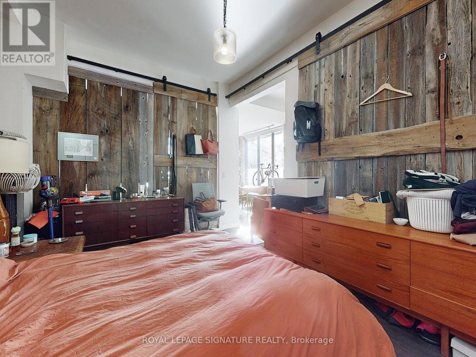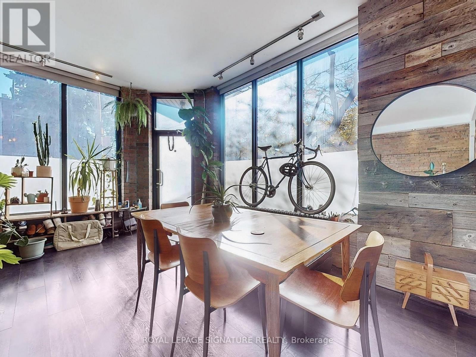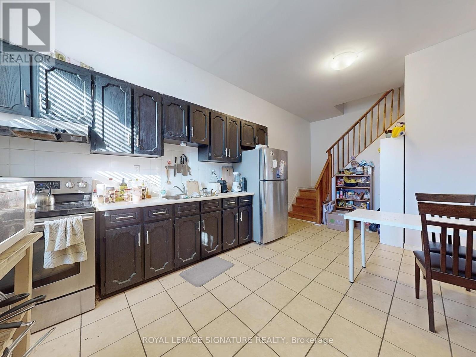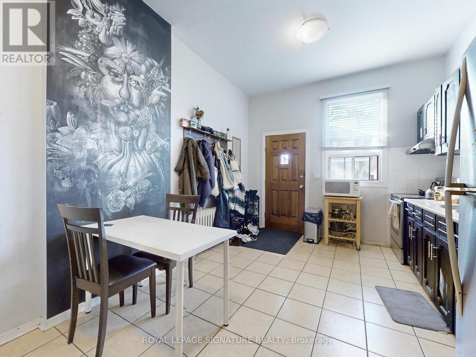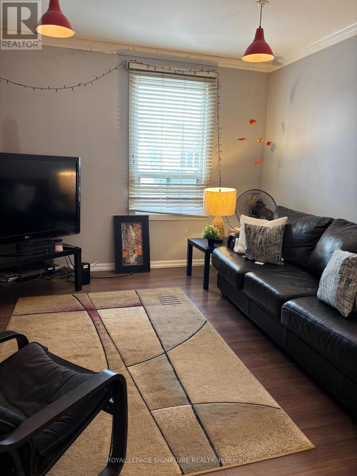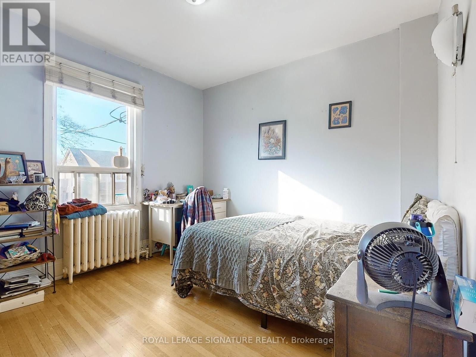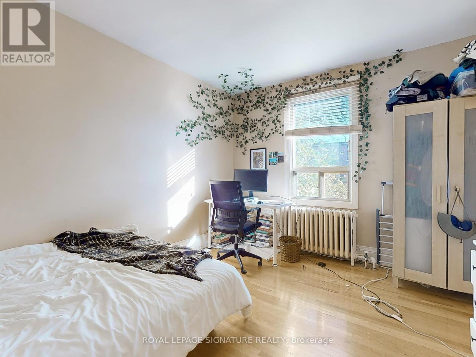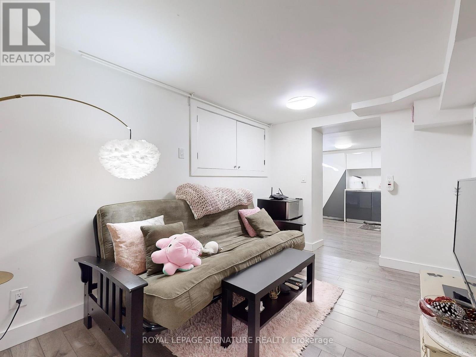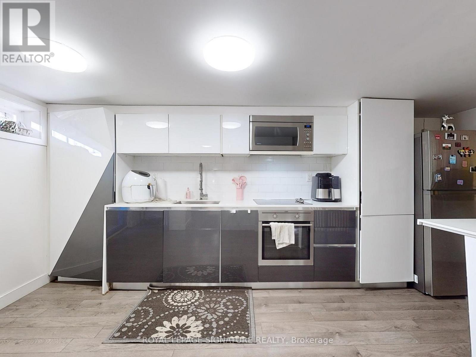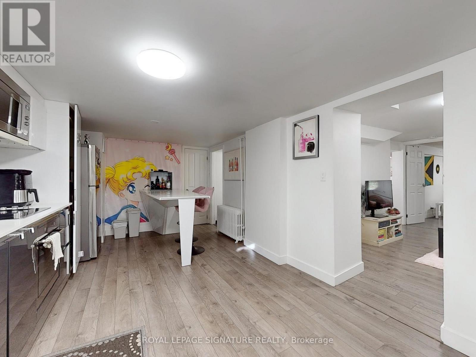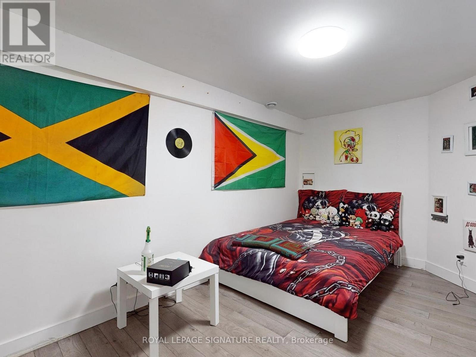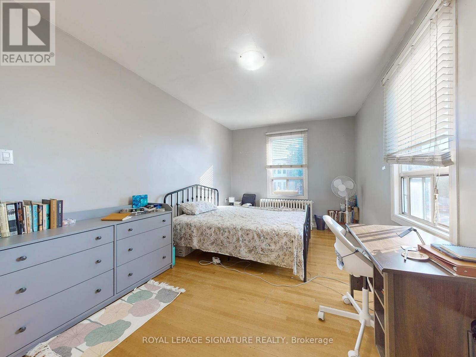134 Pendrith Street Toronto, Ontario M6G 1R7
$1,748,000
In Toronto, a bustling city there is an amazing house at Dupont/Shaw - a Community - 134 Pendrith - with young and old, kids and bikes, dogs walking, people greeting each other. Christie Pits just few steps away. Walking distance to Shopping, Transportation, AAA Schools! It is a Vibrant Community. In 2015/16 it was completely renovated - New High Efficiency Boiler/Water Heater, Quality Air-Exchange System (HRV), Newer Windows -2 Electrical Meters, the finest of Italian Kitchen in the Main and Basement Units. Impeccably Maintained all 3000 sq ft living space. Presently it is a Legal Duplex + Basement Apartment w/a Private Drive for 2 cars a rarity in the community - It is Multi Functional - Perfect for Shared living, Generational Living, Investment, it can be converted to Single Family home + income or any combination that meets your needs. A unique Building with Character and Charm An Opportunity to Build Wealth . An Opportunity Unique. It must be seen - Reach out any time - Lets Chat! (id:35762)
Open House
This property has open houses!
2:00 pm
Ends at:4:00 pm
Property Details
| MLS® Number | W12206105 |
| Property Type | Multi-family |
| Neigbourhood | University—Rosedale |
| Community Name | Dovercourt-Wallace Emerson-Junction |
| AmenitiesNearBy | Public Transit, Park, Schools, Place Of Worship |
| Features | Carpet Free, In-law Suite |
| ParkingSpaceTotal | 2 |
Building
| BathroomTotal | 4 |
| BedroomsAboveGround | 4 |
| BedroomsBelowGround | 2 |
| BedroomsTotal | 6 |
| Appliances | Oven - Built-in, Dryer, Stove, Washer, Refrigerator |
| BasementFeatures | Apartment In Basement, Separate Entrance |
| BasementType | N/a |
| CoolingType | Wall Unit |
| ExteriorFinish | Brick |
| FlooringType | Hardwood |
| FoundationType | Unknown |
| HalfBathTotal | 1 |
| HeatingFuel | Natural Gas |
| HeatingType | Radiant Heat |
| StoriesTotal | 2 |
| SizeInterior | 2000 - 2500 Sqft |
| Type | Duplex |
| UtilityWater | Municipal Water |
Parking
| No Garage | |
| Tandem |
Land
| Acreage | No |
| FenceType | Fenced Yard |
| LandAmenities | Public Transit, Park, Schools, Place Of Worship |
| Sewer | Sanitary Sewer |
| SizeDepth | 55 Ft ,3 In |
| SizeFrontage | 35 Ft ,4 In |
| SizeIrregular | 35.4 X 55.3 Ft |
| SizeTotalText | 35.4 X 55.3 Ft |
| ZoningDescription | 6 |
Rooms
| Level | Type | Length | Width | Dimensions |
|---|---|---|---|---|
| Second Level | Great Room | 3.58 m | 3.43 m | 3.58 m x 3.43 m |
| Second Level | Bedroom | 3.2 m | 3.07 m | 3.2 m x 3.07 m |
| Second Level | Bedroom | 5.08 m | 3.07 m | 5.08 m x 3.07 m |
| Second Level | Bedroom | 4.06 m | 3.33 m | 4.06 m x 3.33 m |
| Basement | Bedroom | 4.9 m | 3.05 m | 4.9 m x 3.05 m |
| Basement | Bedroom | 3.9 m | 2.92 m | 3.9 m x 2.92 m |
| Basement | Kitchen | 6.45 m | 3.2 m | 6.45 m x 3.2 m |
| Basement | Great Room | 4.04 m | 3.71 m | 4.04 m x 3.71 m |
| Main Level | Great Room | 6.81 m | 6.32 m | 6.81 m x 6.32 m |
| Main Level | Bedroom | 4.17 m | 3.38 m | 4.17 m x 3.38 m |
| Main Level | Kitchen | 3 m | 2.39 m | 3 m x 2.39 m |
| Main Level | Kitchen | 5.66 m | 3.28 m | 5.66 m x 3.28 m |
Interested?
Contact us for more information
Judy Schwalm
Salesperson
8 Sampson Mews Suite 201 The Shops At Don Mills
Toronto, Ontario M3C 0H5

