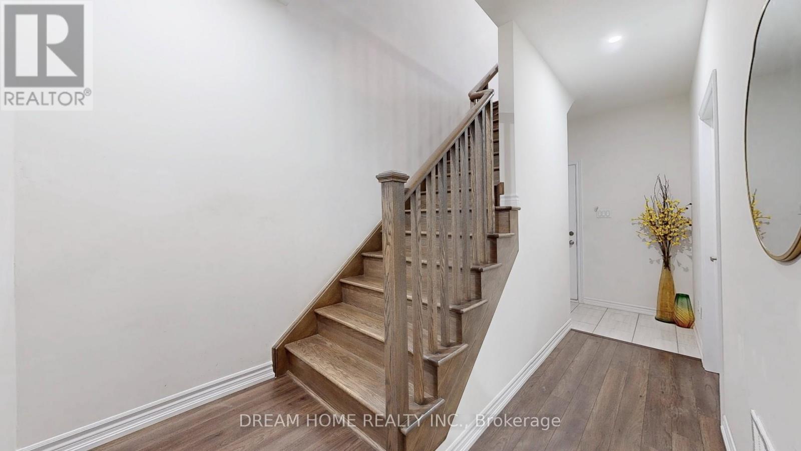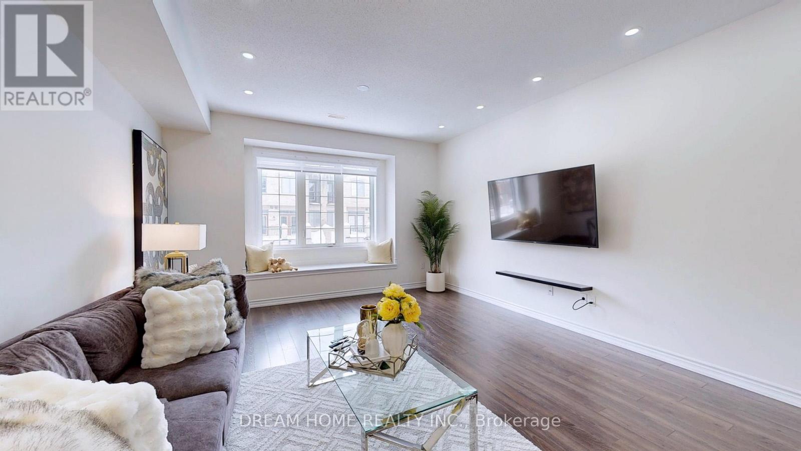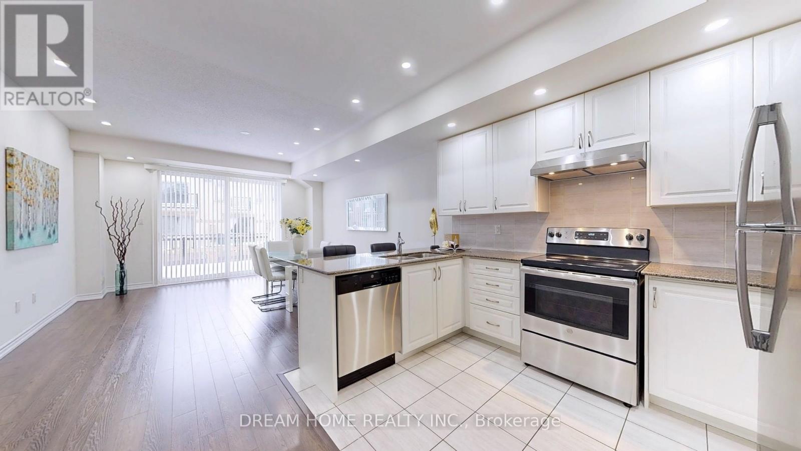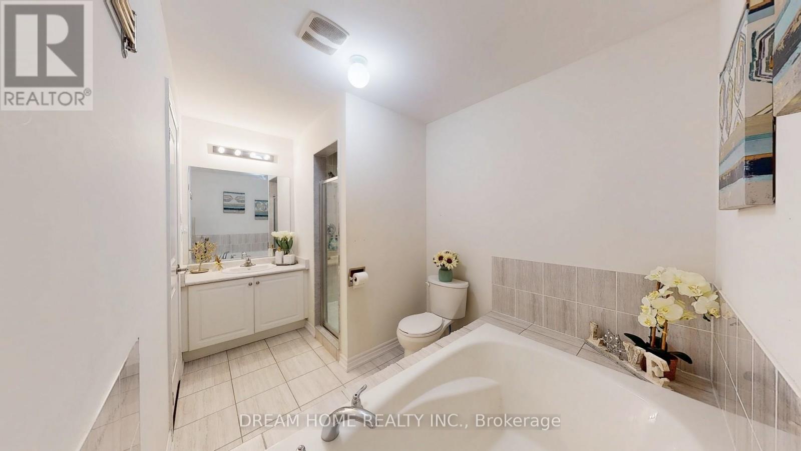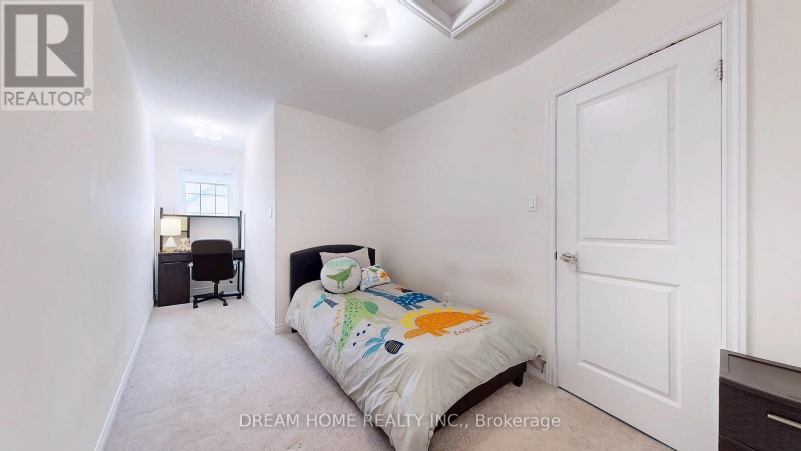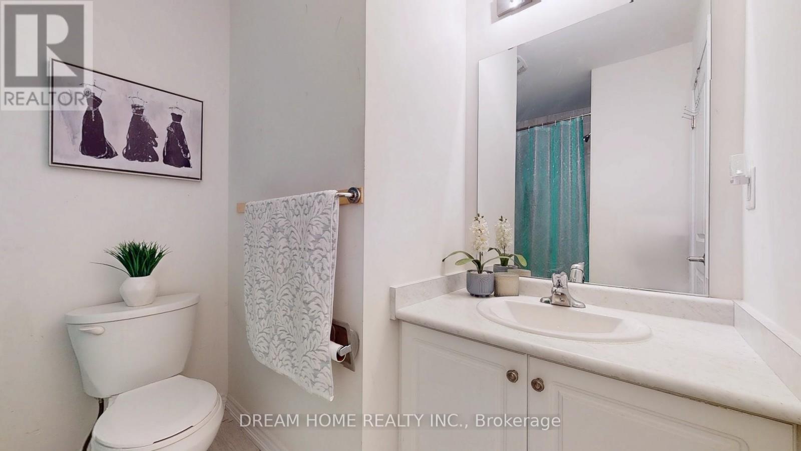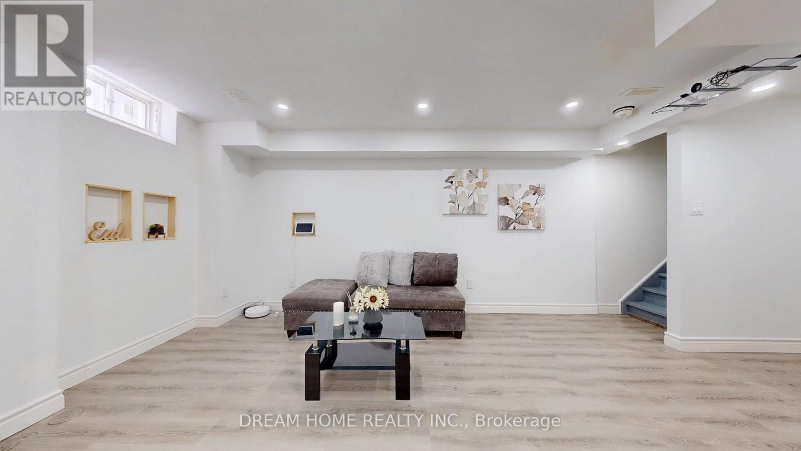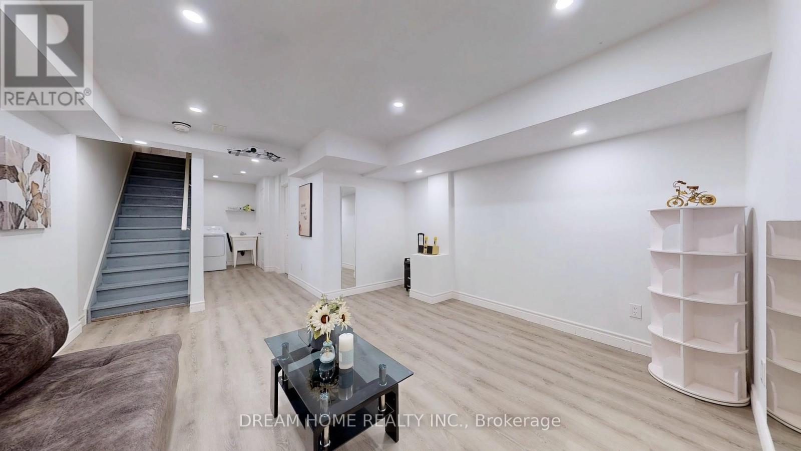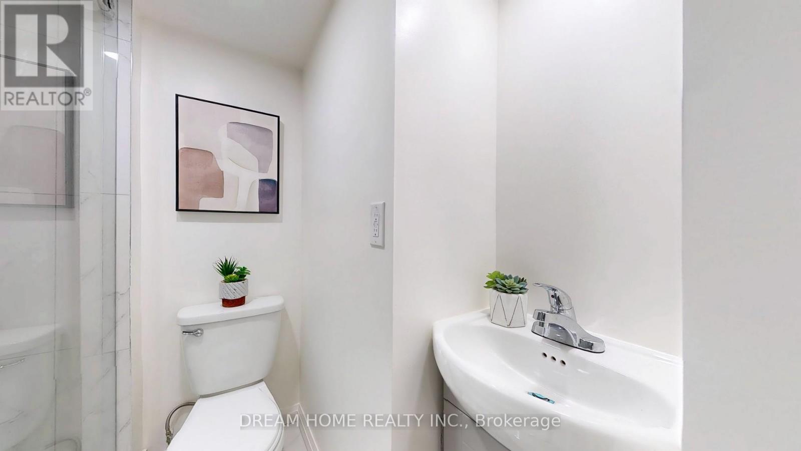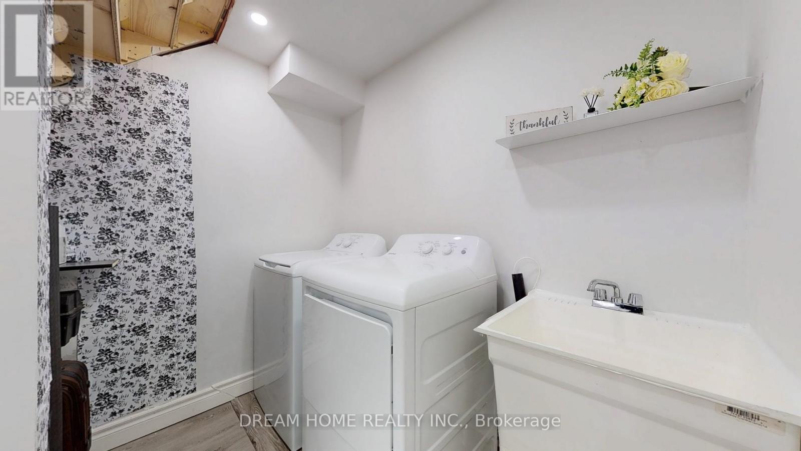134 Frederick Wilson Avenue Markham, Ontario L6B 0R1
$999,888
A Must See!!! Welcome To This Beautiful Modern Design Freehold Townhouse With No Maintenance Fees In Top-Rated Cornell Community. Over 2,000 Sq.ft Of Bright And Spacious Living With 9-foot Ceilings On Both The Main And Second Floors, Along W/ Two Balconies, Including 4 Bedrooms + A Home Office and 5 Washrooms. **Features: Functional Layout, Open Concept & Upgraded Kitchen With S/S Appliances, Stylish Backsplash W/ Breakfast Bar and Pot Lights, The Stunning Bay Window Gracefully Expands The Living Room, Inviting Abundant Natural Light. Finished Basement Featuring A Recreation Room With a 3-Piece Bath & The 4th Bedroom on Main W/ 3pc Ensuite With **Separate Entrance Through Garage. **Providing Flexibility For Rental Income As A Bachelor Unit. Easy Access To Hwy407, Close To High Ranking Schools, Go Station, Hospital, Library, Community Centre And Much More! This Is A Rare Chance To Own A Premium Home In A Prime Location! Don't miss out! (id:35762)
Open House
This property has open houses!
2:00 pm
Ends at:4:00 pm
Property Details
| MLS® Number | N12100317 |
| Property Type | Single Family |
| Community Name | Cornell |
| AmenitiesNearBy | Hospital, Public Transit, Schools |
| CommunityFeatures | Community Centre |
| Features | In-law Suite |
| ParkingSpaceTotal | 3 |
Building
| BathroomTotal | 5 |
| BedroomsAboveGround | 4 |
| BedroomsTotal | 4 |
| Appliances | Dishwasher, Dryer, Hood Fan, Stove, Washer, Refrigerator |
| BasementDevelopment | Finished |
| BasementType | N/a (finished) |
| ConstructionStyleAttachment | Attached |
| CoolingType | Central Air Conditioning |
| ExteriorFinish | Brick, Stone |
| FlooringType | Carpeted, Laminate |
| FoundationType | Concrete |
| HalfBathTotal | 1 |
| HeatingFuel | Natural Gas |
| HeatingType | Forced Air |
| StoriesTotal | 3 |
| SizeInterior | 2000 - 2500 Sqft |
| Type | Row / Townhouse |
| UtilityWater | Municipal Water |
Parking
| Attached Garage | |
| Garage |
Land
| Acreage | No |
| LandAmenities | Hospital, Public Transit, Schools |
| Sewer | Sanitary Sewer |
| SizeDepth | 82 Ft ,3 In |
| SizeFrontage | 14 Ft ,9 In |
| SizeIrregular | 14.8 X 82.3 Ft |
| SizeTotalText | 14.8 X 82.3 Ft |
Rooms
| Level | Type | Length | Width | Dimensions |
|---|---|---|---|---|
| Second Level | Living Room | 5 m | 4.24 m | 5 m x 4.24 m |
| Second Level | Dining Room | 5 m | 4.24 m | 5 m x 4.24 m |
| Second Level | Kitchen | 3.35 m | 4.24 m | 3.35 m x 4.24 m |
| Second Level | Great Room | 4.88 m | 4.24 m | 4.88 m x 4.24 m |
| Third Level | Primary Bedroom | 3.35 m | 4.24 m | 3.35 m x 4.24 m |
| Third Level | Bedroom 2 | 3.3 m | 2.44 m | 3.3 m x 2.44 m |
| Third Level | Bedroom 3 | 2.44 m | 3.05 m | 2.44 m x 3.05 m |
| Basement | Recreational, Games Room | 4.7 m | 4.24 m | 4.7 m x 4.24 m |
| Main Level | Office | 3.5 m | 1.9 m | 3.5 m x 1.9 m |
| Main Level | Bedroom 4 | 3.56 m | 2.74 m | 3.56 m x 2.74 m |
https://www.realtor.ca/real-estate/28206931/134-frederick-wilson-avenue-markham-cornell-cornell
Interested?
Contact us for more information
Megan Ye
Salesperson
206 - 7800 Woodbine Avenue
Markham, Ontario L3R 2N7








