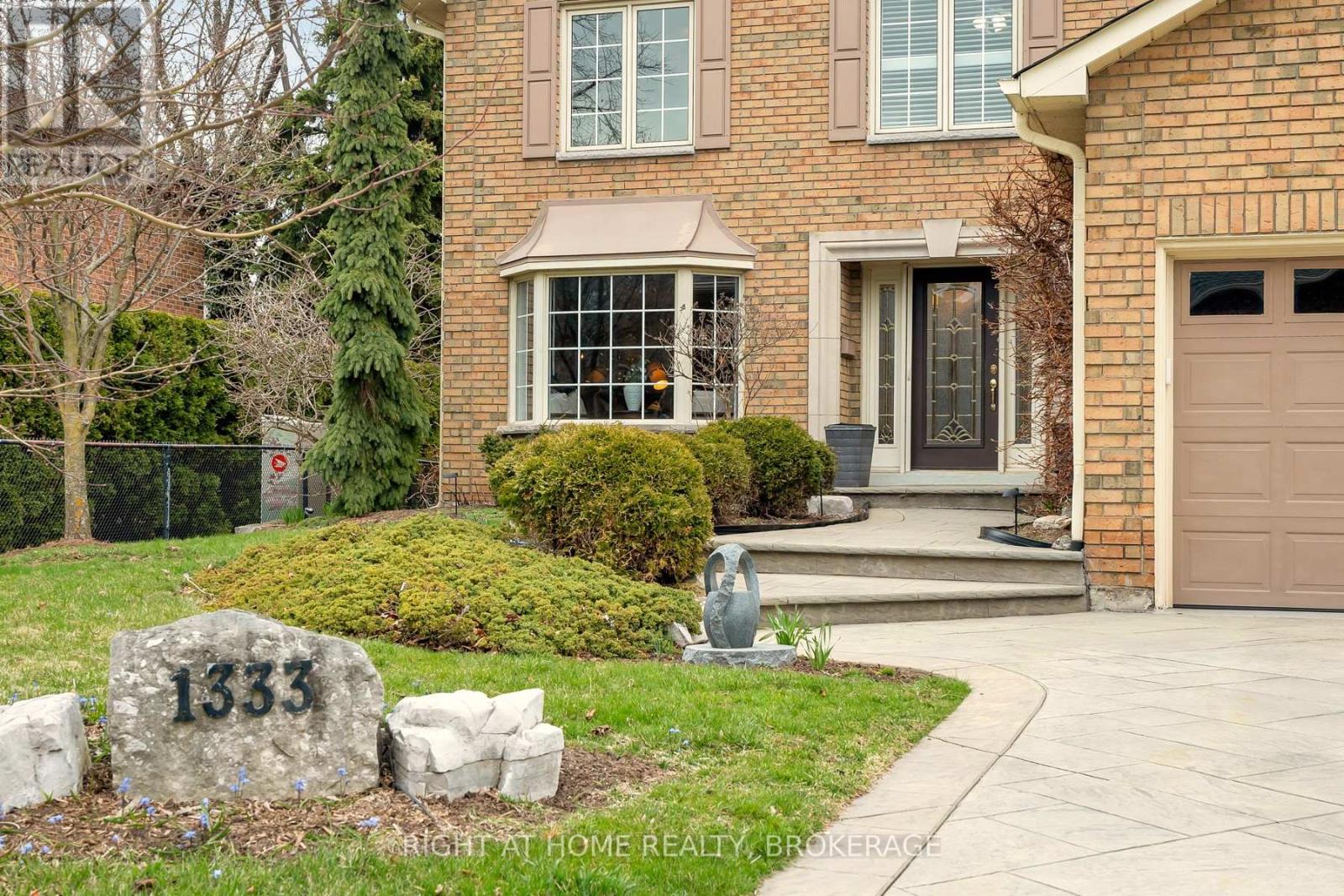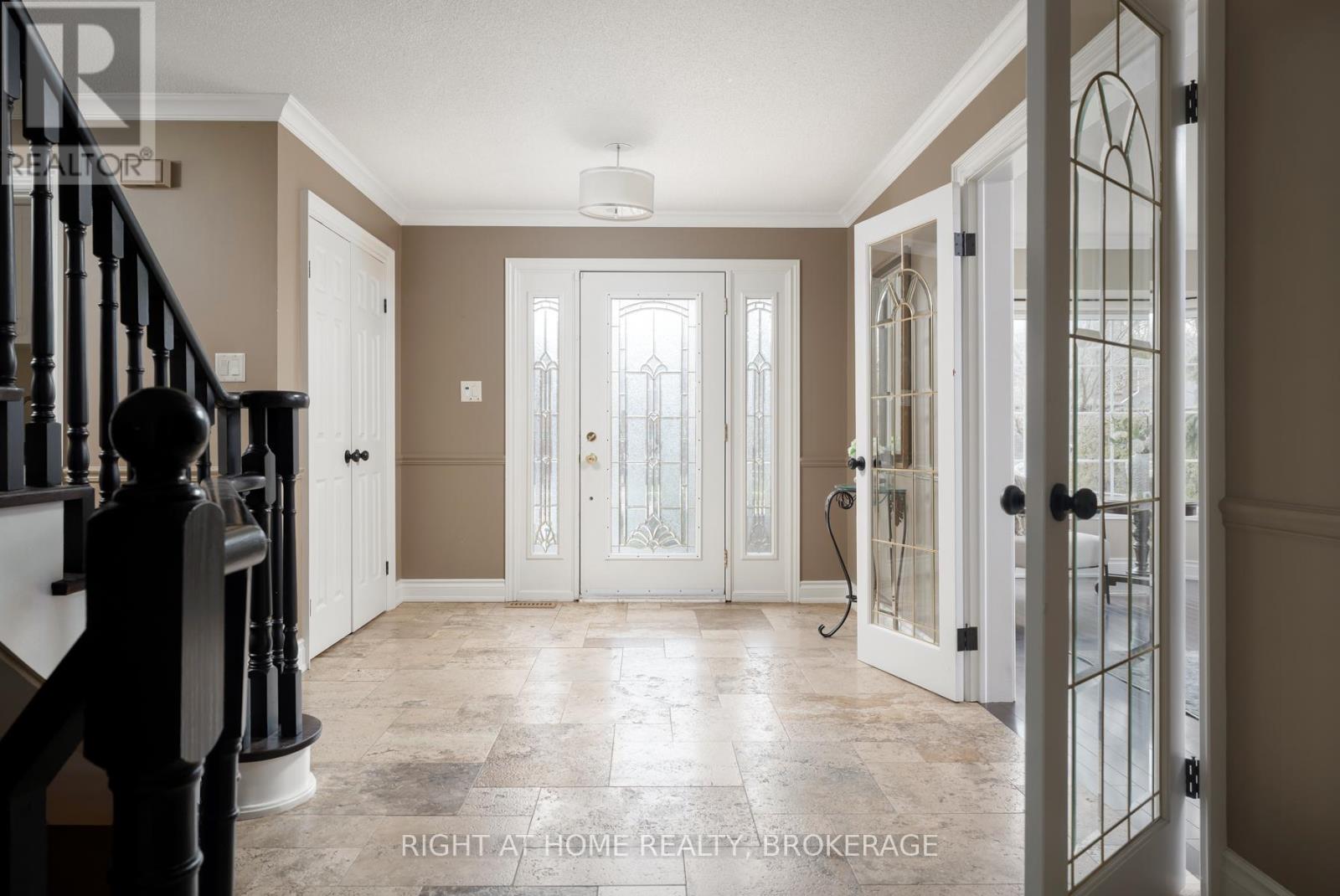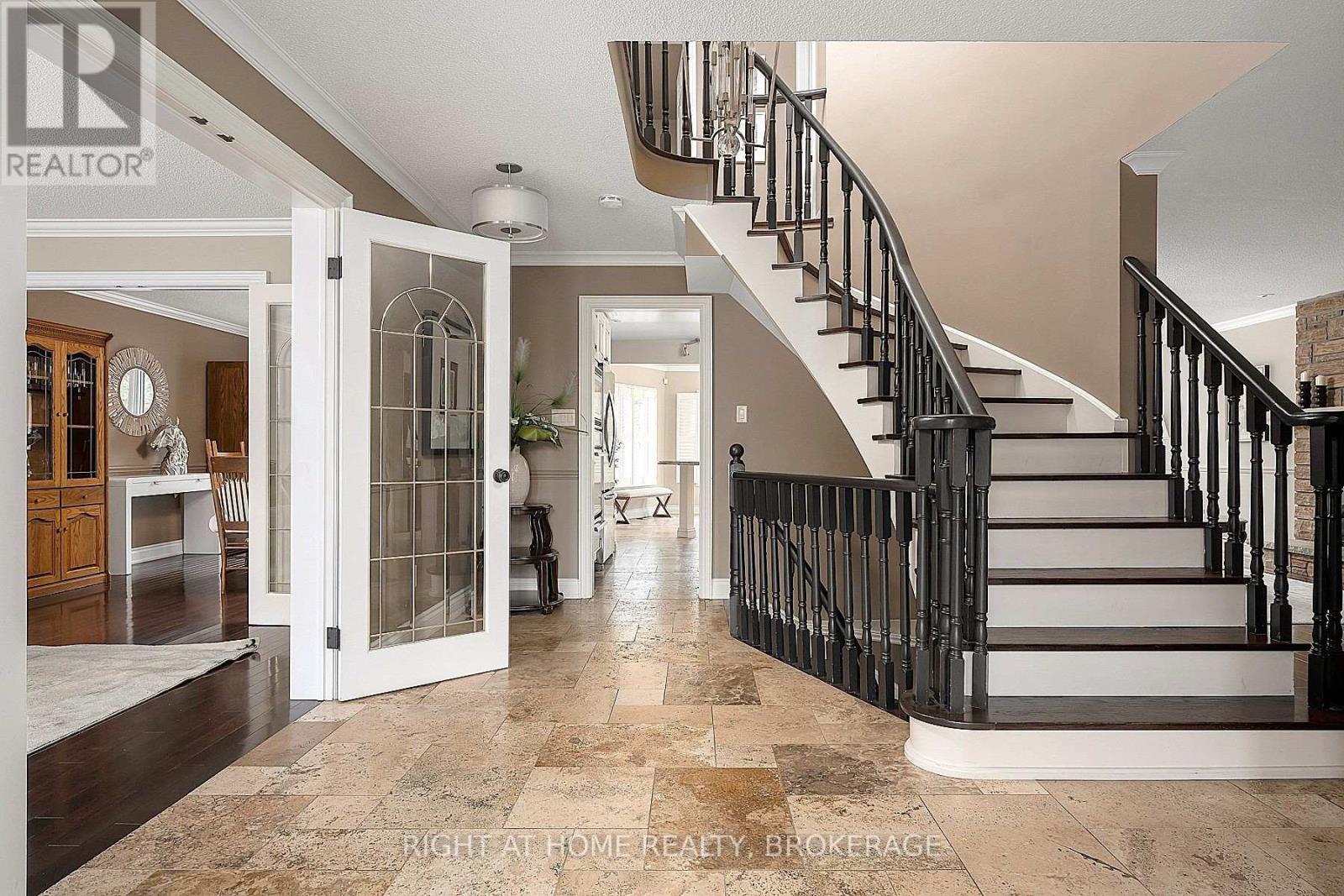1333 Birchcliff Drive Oakville, Ontario L6M 2A5
$2,350,000
This stunning property boasts a breathtaking ravine setting and a backyard designed forentertaining. Enjoy a heated inground saltwater pool, a relaxing hot tub, a custom deck, andbeautifully landscaped grounds. Inside, this home offers 4 spacious bedrooms, 2.5 baths, and a fully finished lower level,providing ample space for family and guests. The layout includes a separate living room, diningroom, family room, and laundry area, ensuring both functionality and style. Conveniently located near the beloved Monastery Bakery and the scenic Glen Oak Creek trails,this home combines luxury, comfort, and natural beauty. Whether you're hosting gatherings orenjoying quiet moments, this entertainers dream is perfectly situated for both convenience andtranquility. Dont miss the chance to make it your own! (id:35762)
Property Details
| MLS® Number | W12094596 |
| Property Type | Single Family |
| Community Name | 1007 - GA Glen Abbey |
| Features | Ravine |
| ParkingSpaceTotal | 4 |
| PoolFeatures | Salt Water Pool |
| PoolType | Inground Pool |
Building
| BathroomTotal | 3 |
| BedroomsAboveGround | 4 |
| BedroomsTotal | 4 |
| Appliances | Garage Door Opener Remote(s), Dishwasher, Dryer, Furniture, Microwave, Stove, Washer, Window Coverings, Refrigerator |
| BasementDevelopment | Finished |
| BasementType | Full (finished) |
| ConstructionStyleAttachment | Detached |
| CoolingType | Central Air Conditioning |
| ExteriorFinish | Brick |
| FireplacePresent | Yes |
| FlooringType | Tile, Hardwood |
| FoundationType | Concrete |
| HalfBathTotal | 1 |
| HeatingFuel | Natural Gas |
| HeatingType | Forced Air |
| StoriesTotal | 2 |
| SizeInterior | 2500 - 3000 Sqft |
| Type | House |
| UtilityWater | Municipal Water |
Parking
| Attached Garage | |
| Garage |
Land
| Acreage | No |
| Sewer | Sanitary Sewer |
| SizeDepth | 117 Ft ,1 In |
| SizeFrontage | 53 Ft ,10 In |
| SizeIrregular | 53.9 X 117.1 Ft |
| SizeTotalText | 53.9 X 117.1 Ft |
Rooms
| Level | Type | Length | Width | Dimensions |
|---|---|---|---|---|
| Second Level | Bedroom 4 | 4.14 m | 3.53 m | 4.14 m x 3.53 m |
| Second Level | Primary Bedroom | 4.98 m | 4.65 m | 4.98 m x 4.65 m |
| Second Level | Den | 3.56 m | 2.82 m | 3.56 m x 2.82 m |
| Second Level | Bedroom 2 | 3.56 m | 2.82 m | 3.56 m x 2.82 m |
| Second Level | Bedroom 3 | 4.65 m | 3.53 m | 4.65 m x 3.53 m |
| Basement | Recreational, Games Room | 9.5 m | 3.2 m | 9.5 m x 3.2 m |
| Basement | Games Room | 6.81 m | 4.75 m | 6.81 m x 4.75 m |
| Basement | Utility Room | 10.64 m | 3.63 m | 10.64 m x 3.63 m |
| Ground Level | Kitchen | 3.91 m | 3.53 m | 3.91 m x 3.53 m |
| Ground Level | Eating Area | 4.65 m | 3.02 m | 4.65 m x 3.02 m |
| Ground Level | Living Room | 6.17 m | 3.51 m | 6.17 m x 3.51 m |
| Ground Level | Family Room | 6.2 m | 3.51 m | 6.2 m x 3.51 m |
| Ground Level | Dining Room | 4.55 m | 3.48 m | 4.55 m x 3.48 m |
| Ground Level | Laundry Room | 3.51 m | 1.8 m | 3.51 m x 1.8 m |
Interested?
Contact us for more information
Frank Fu
Broker
5111 New Street, Suite 106
Burlington, Ontario L7L 1V2


























