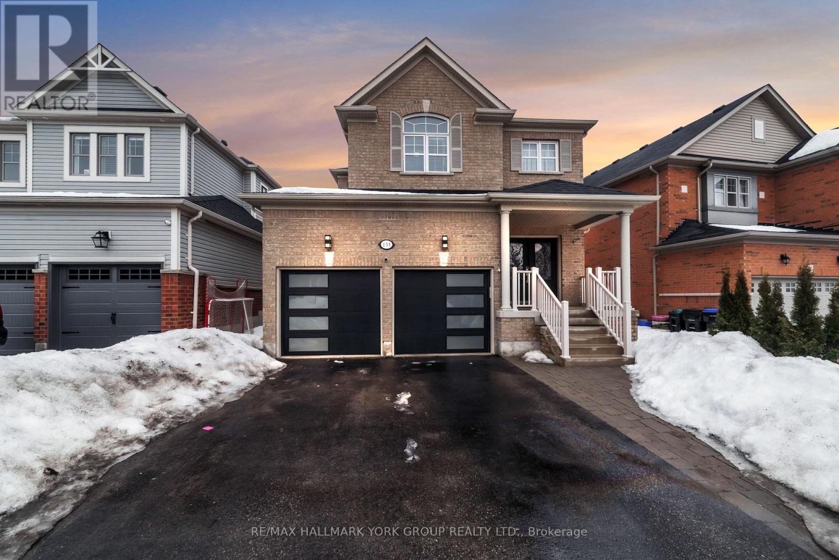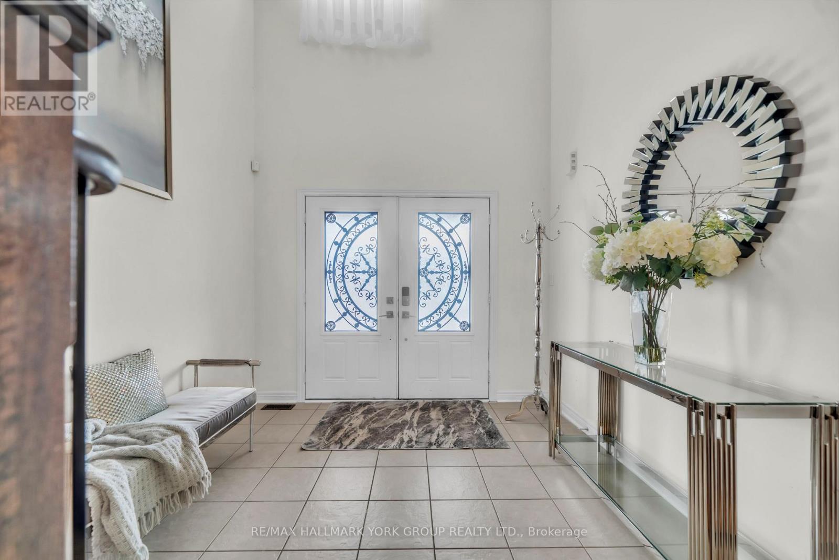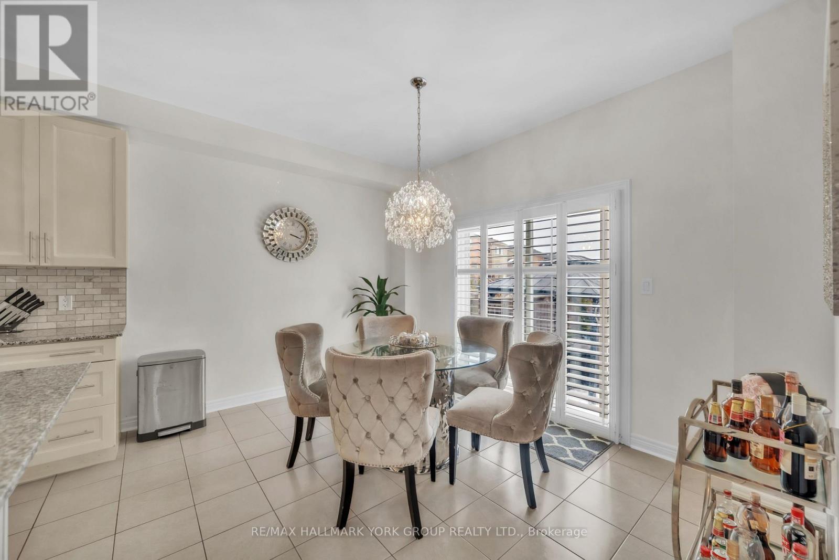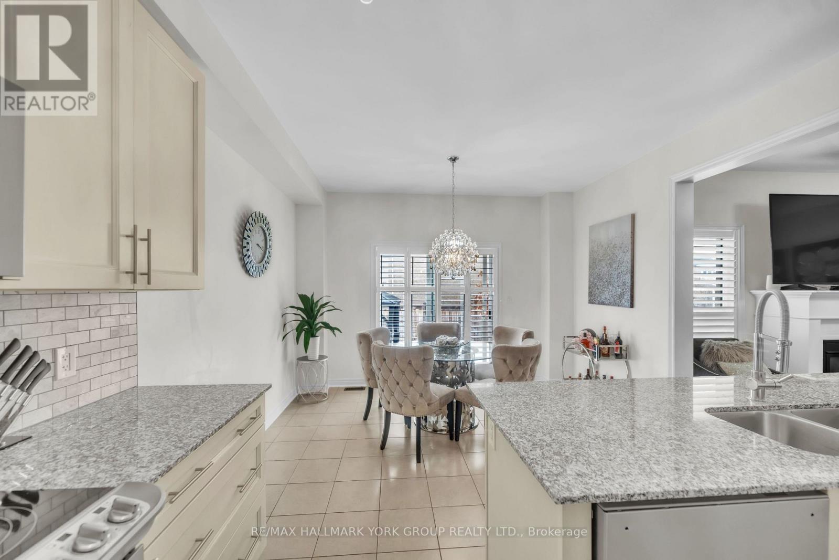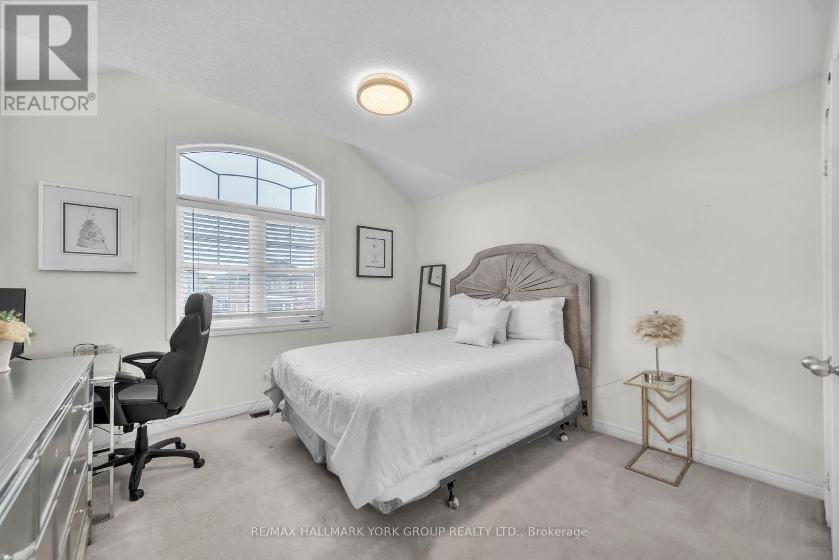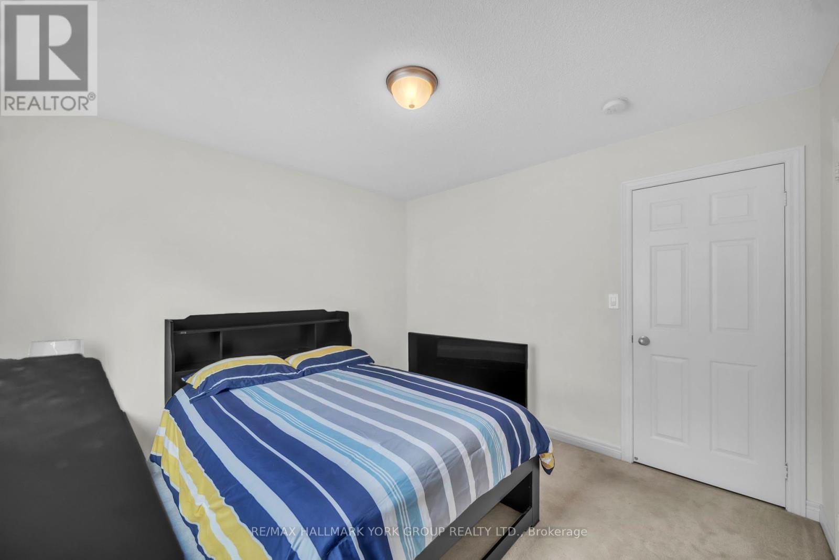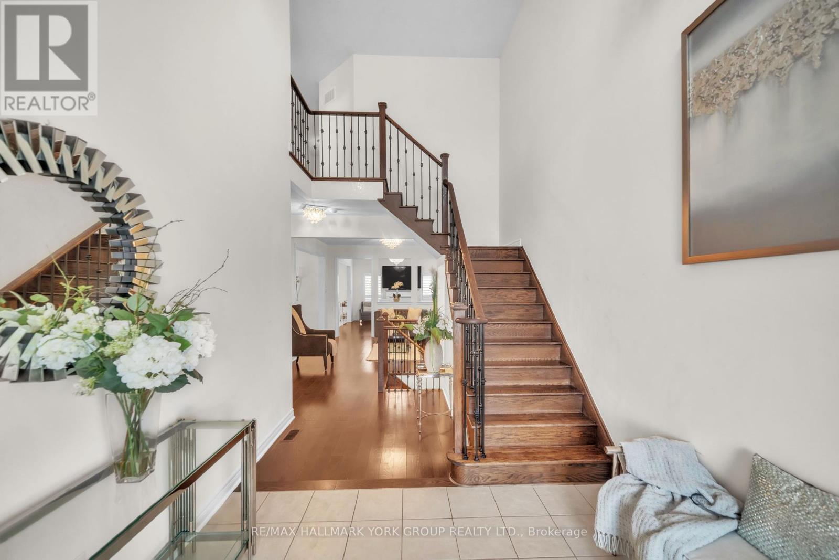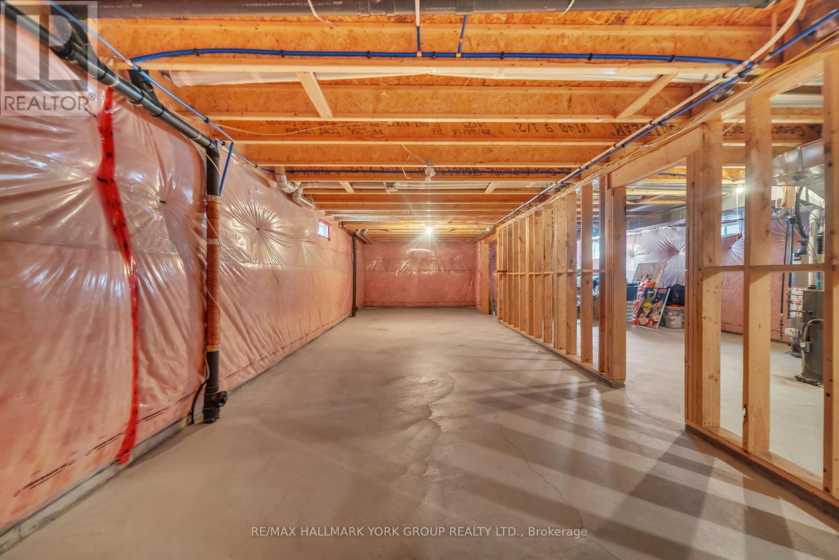133 Long Street Bradford West Gwillimbury, Ontario L3Z 0S5
$1,249,000
Stunning Family Home in prime location. Welcome to a spacious 4 bedroom, 3 bathroom detached home located in the heart of Bradford. This charming two storey home has 9-foot ceilings, hardwood floors and a spacious layout perfect for family living. The main floor features a welcoming grand entrance a bright and spacious living space with great size windows and a cozy family room with a gas fireplace. The modern kitchen is a chef's dream, offering stainless steel appliances, granite countertops, cabinetry, overlooking the breakfast area and the backyard. A formal dining room and convenient laundry room with garage access. Upstairs, the primary suite is a true retreat, featuring a 4-piece ensuite and ample walk in closet space. 3 additional generously sized bedrooms provide plenty of space for family or guests. Situated on a premium 48.69 ft x 111.67ft lot, the stone-front exterior adds great curb appeal along with the upgraded garage doors. While the spacious backyard is perfect for outdoor gatherings. Located in a family friendly neighborhood, this home is close to trails, parks, schools, shopping, highways and Go train station, making it an ideal choice for growing families. (id:35762)
Property Details
| MLS® Number | N12055489 |
| Property Type | Single Family |
| Community Name | Bradford |
| ParkingSpaceTotal | 4 |
Building
| BathroomTotal | 3 |
| BedroomsAboveGround | 4 |
| BedroomsTotal | 4 |
| Appliances | Dishwasher, Dryer, Garage Door Opener, Stove, Washer, Window Coverings, Refrigerator |
| BasementDevelopment | Unfinished |
| BasementType | N/a (unfinished) |
| ConstructionStyleAttachment | Detached |
| CoolingType | Central Air Conditioning |
| ExteriorFinish | Brick |
| FireplacePresent | Yes |
| FireplaceTotal | 1 |
| FlooringType | Hardwood, Ceramic, Carpeted |
| FoundationType | Concrete |
| HalfBathTotal | 1 |
| HeatingFuel | Natural Gas |
| HeatingType | Forced Air |
| StoriesTotal | 2 |
| SizeInterior | 2500 - 3000 Sqft |
| Type | House |
| UtilityWater | Municipal Water |
Parking
| Garage |
Land
| Acreage | No |
| Sewer | Sanitary Sewer |
| SizeDepth | 111 Ft ,8 In |
| SizeFrontage | 48 Ft ,8 In |
| SizeIrregular | 48.7 X 111.7 Ft |
| SizeTotalText | 48.7 X 111.7 Ft |
Rooms
| Level | Type | Length | Width | Dimensions |
|---|---|---|---|---|
| Second Level | Primary Bedroom | 5.18 m | 4.26 m | 5.18 m x 4.26 m |
| Second Level | Bedroom 2 | 3.35 m | 3.35 m | 3.35 m x 3.35 m |
| Second Level | Bedroom 3 | 3.25 m | 3.65 m | 3.25 m x 3.65 m |
| Second Level | Bedroom 4 | 3.7 m | 3.4 m | 3.7 m x 3.4 m |
| Main Level | Dining Room | 3.81 m | 3.29 m | 3.81 m x 3.29 m |
| Main Level | Living Room | 3.96 m | 3.96 m | 3.96 m x 3.96 m |
| Main Level | Family Room | 3.96 m | 4.57 m | 3.96 m x 4.57 m |
| Main Level | Kitchen | 3.81 m | 2.74 m | 3.81 m x 2.74 m |
| Main Level | Eating Area | 3.81 m | 3.04 m | 3.81 m x 3.04 m |
Interested?
Contact us for more information
Ana-Maria Tigrero
Salesperson
25 Millard Ave West Unit B - 2nd Flr
Newmarket, Ontario L3Y 7R5
Julian Casallas
Broker
25 Millard Ave West Unit B - 2nd Flr
Newmarket, Ontario L3Y 7R5

