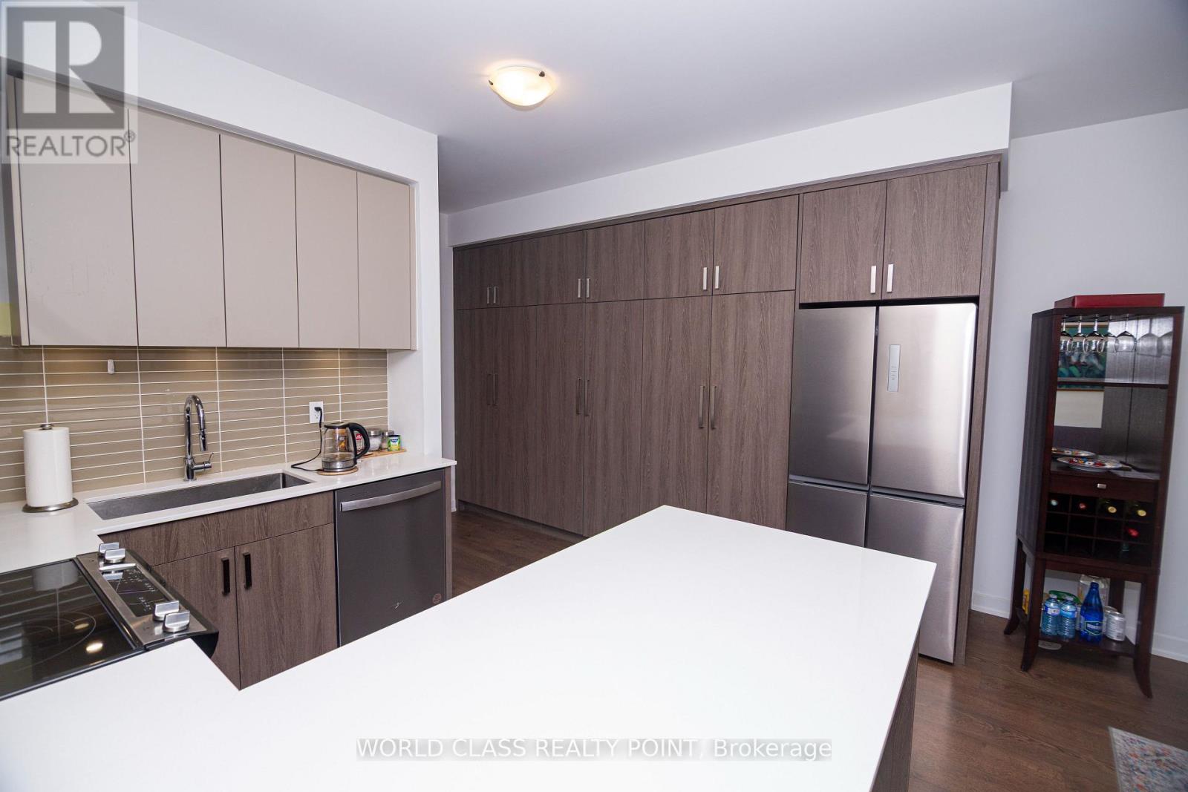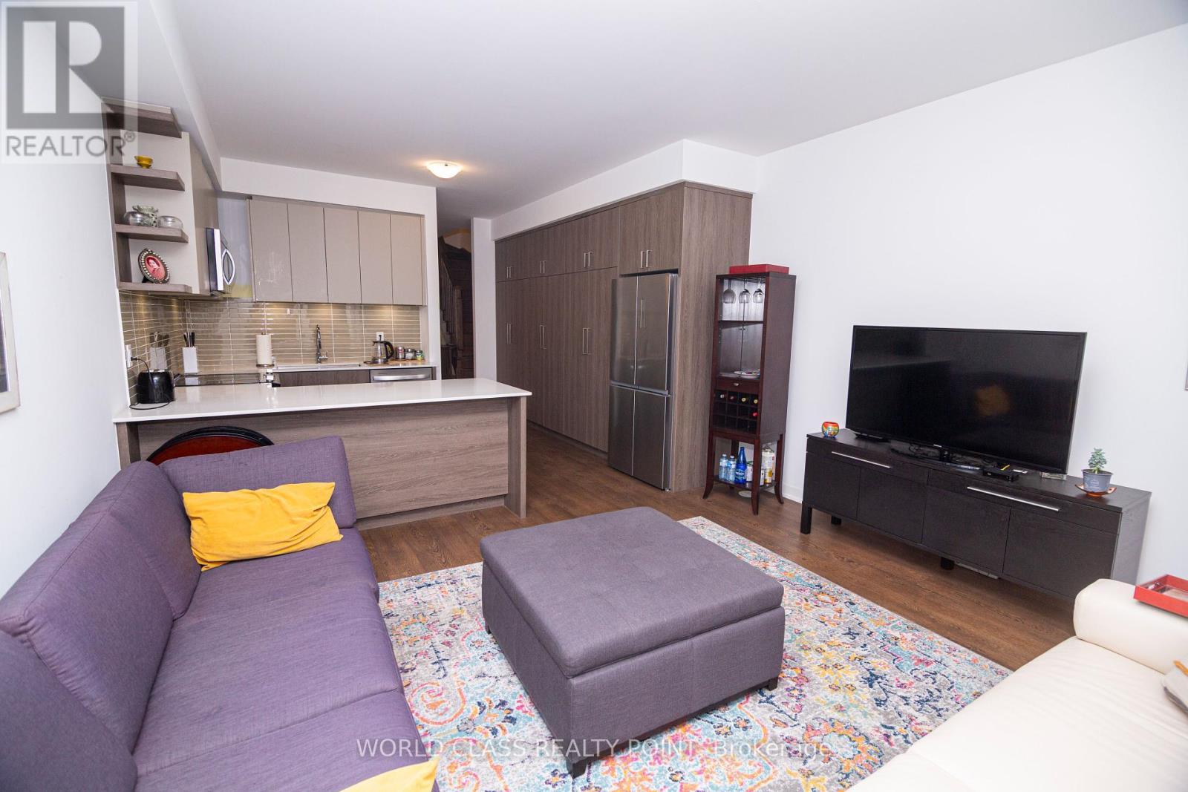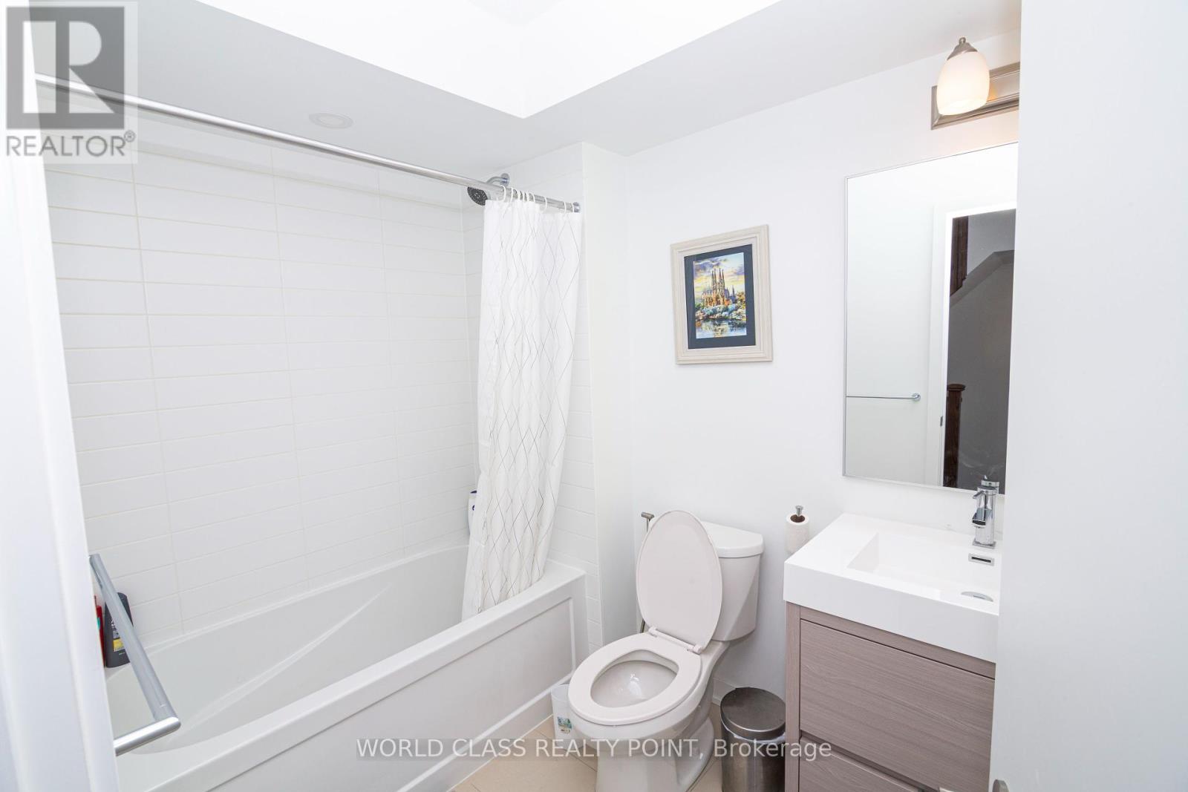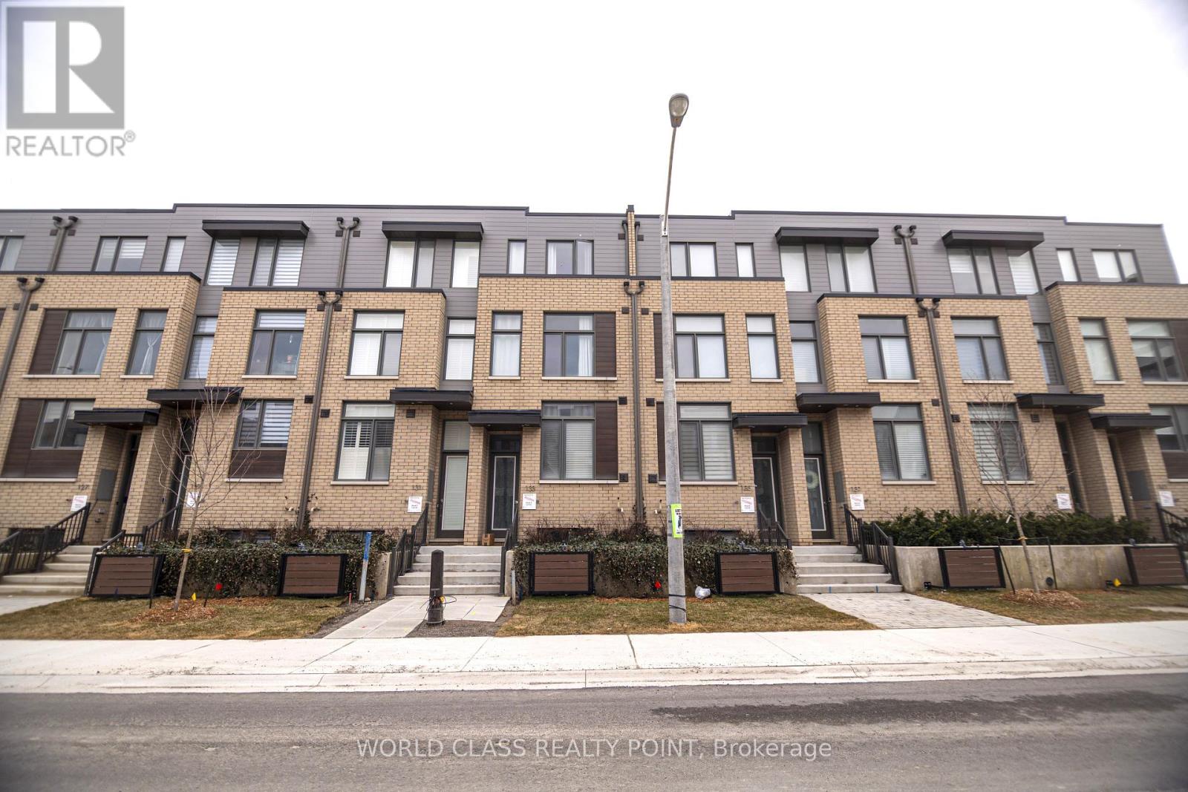133 Green Gardens Boulevard Toronto, Ontario M6A 0E3
$1,350,000Maintenance, Parcel of Tied Land
$293.74 Monthly
Maintenance, Parcel of Tied Land
$293.74 MonthlyLOCATION, LOCATION, LOCATION! If You Are Looking For A 4 Bed + Den Townhouse With Exceptional Designer Finishes In the Heart of Central Toronto Steps to Yorkdale Subway Station And Yorkdale Mall With High Quality Features And Finishes. Then Your Search Ends Here. Amazing 3 Storey Townhouse Offers 2673 sqft living space. From green space, to schools, to malls and grocery stores, in the New Lawrence Heights you are always only a stones throw away from some of the best offerings this city has to offer. A perfect location for your families and professionals. Steps From Toronto's Premier Retail Mall Yorkdale Shopping Centre, Park, Restaurants, Hospital, Schools, HWY 401 And Much More. Seeing Is Believing. POTL Fees $293.74. (id:35762)
Property Details
| MLS® Number | C12103189 |
| Property Type | Single Family |
| Neigbourhood | North York |
| Community Name | Englemount-Lawrence |
| ParkingSpaceTotal | 1 |
Building
| BathroomTotal | 4 |
| BedroomsAboveGround | 4 |
| BedroomsBelowGround | 1 |
| BedroomsTotal | 5 |
| BasementDevelopment | Finished |
| BasementType | N/a (finished) |
| ConstructionStyleAttachment | Attached |
| CoolingType | Central Air Conditioning |
| ExteriorFinish | Brick |
| FlooringType | Laminate |
| FoundationType | Block |
| HalfBathTotal | 1 |
| HeatingFuel | Natural Gas |
| HeatingType | Forced Air |
| StoriesTotal | 3 |
| SizeInterior | 2500 - 3000 Sqft |
| Type | Row / Townhouse |
| UtilityWater | Municipal Water |
Parking
| Attached Garage | |
| Garage |
Land
| Acreage | No |
| Sewer | Sanitary Sewer |
| SizeDepth | 72 Ft ,7 In |
| SizeFrontage | 14 Ft ,7 In |
| SizeIrregular | 14.6 X 72.6 Ft |
| SizeTotalText | 14.6 X 72.6 Ft |
Rooms
| Level | Type | Length | Width | Dimensions |
|---|---|---|---|---|
| Second Level | Bedroom 2 | 3.3 m | 3.4 m | 3.3 m x 3.4 m |
| Second Level | Bedroom 3 | 3.35 m | 3.47 m | 3.35 m x 3.47 m |
| Second Level | Den | 3.17 m | 4.14 m | 3.17 m x 4.14 m |
| Third Level | Primary Bedroom | 4.49 m | 4.14 m | 4.49 m x 4.14 m |
| Third Level | Bedroom 4 | 2.99 m | 3.47 m | 2.99 m x 3.47 m |
| Main Level | Living Room | 7.11 m | 3.14 m | 7.11 m x 3.14 m |
| Main Level | Dining Room | 7.11 m | 3.14 m | 7.11 m x 3.14 m |
| Main Level | Kitchen | 2.89 m | 3.4 m | 2.89 m x 3.4 m |
| Main Level | Family Room | 3.7 m | 4.14 m | 3.7 m x 4.14 m |
| Ground Level | Media | 9.75 m | 3.02 m | 9.75 m x 3.02 m |
Interested?
Contact us for more information
Arshad Hussain
Salesperson
55 Lebovic Ave #c115
Toronto, Ontario M1L 0H2










































