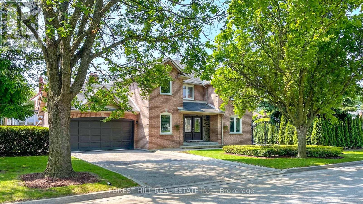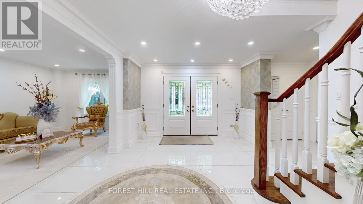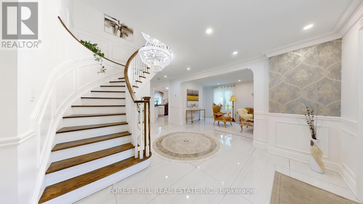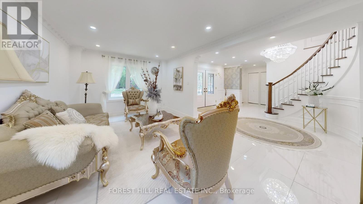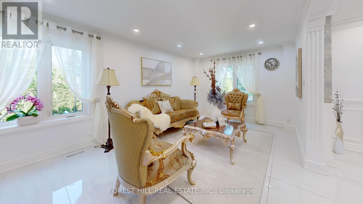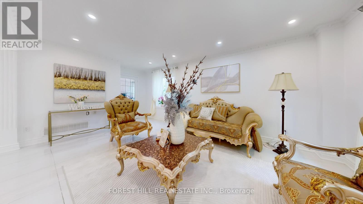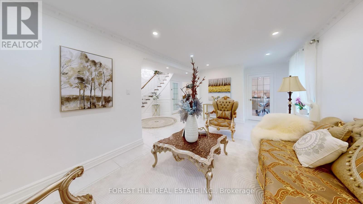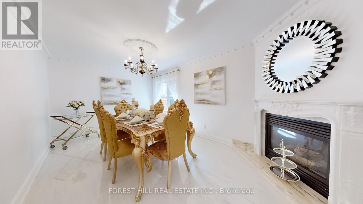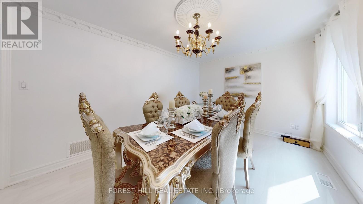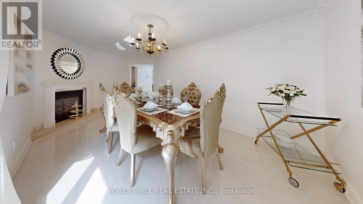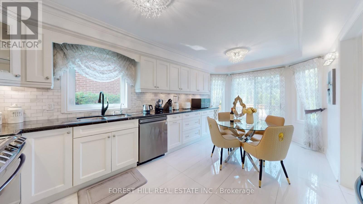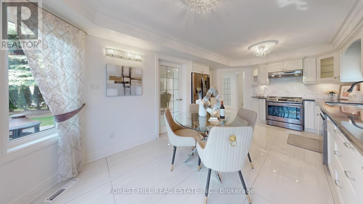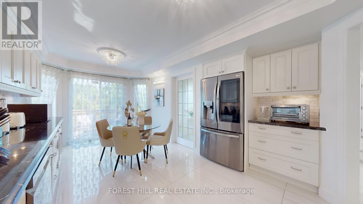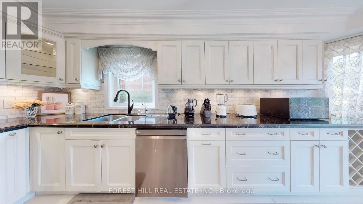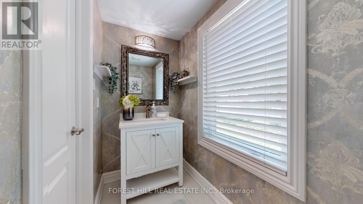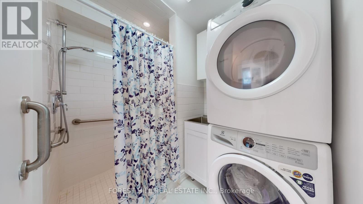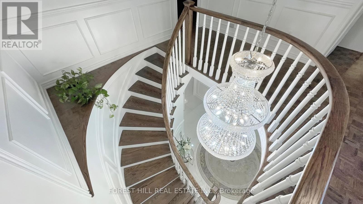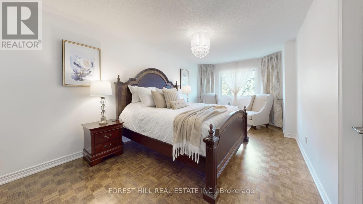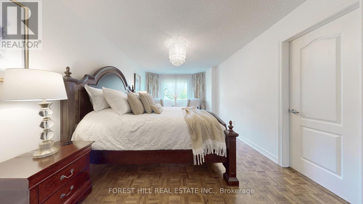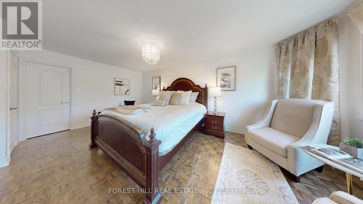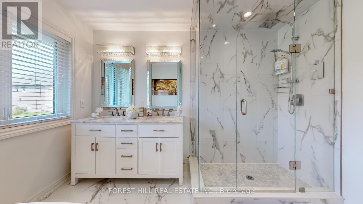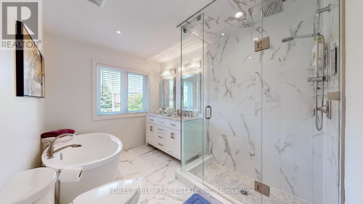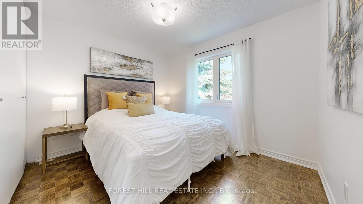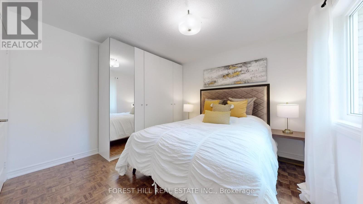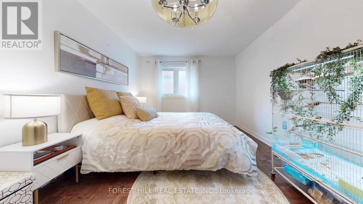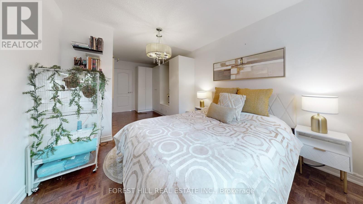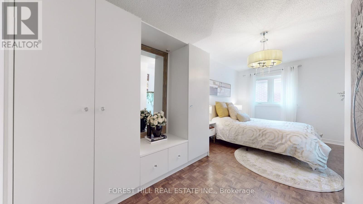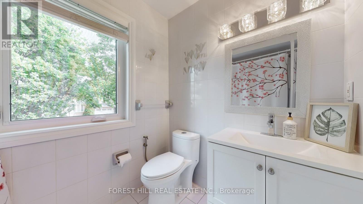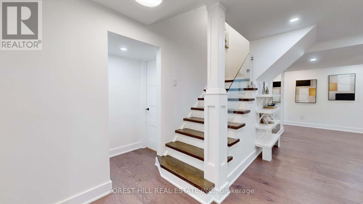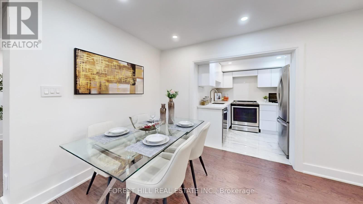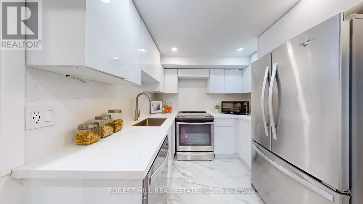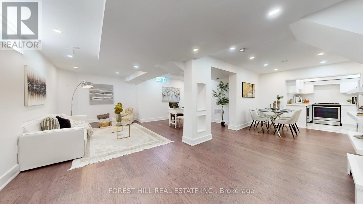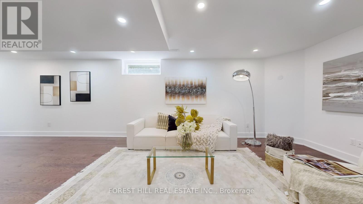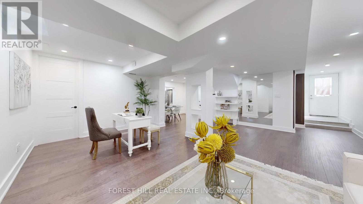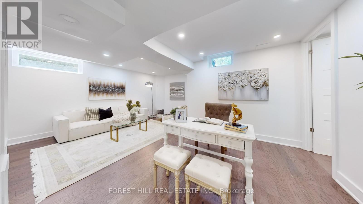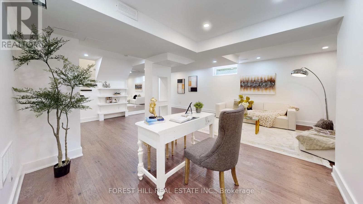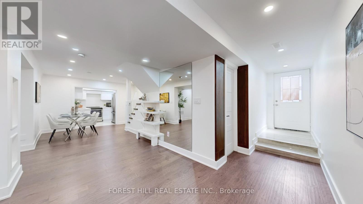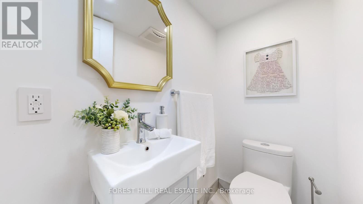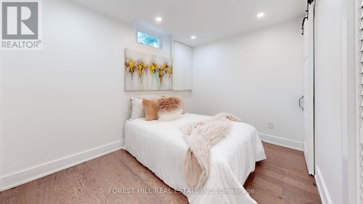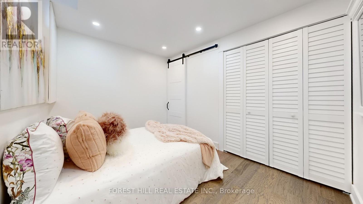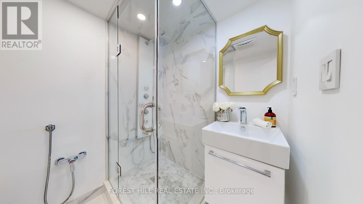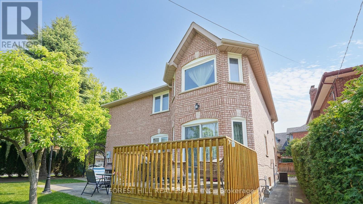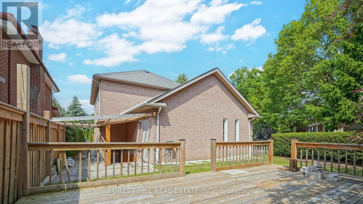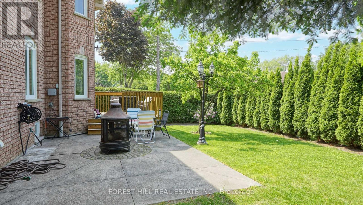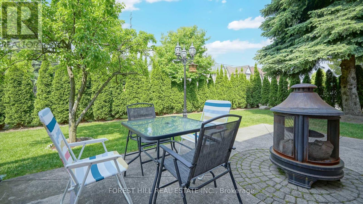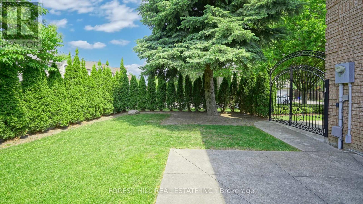133 Arten Avenue Richmond Hill, Ontario L4C 9Y3
$1,688,000
Fall In Love With this Charming Luxury Home In The Prestigious Oxford Gate Community At Mill Pond * Newly Renovated Corner-Lot Detached Home Offering Approx. 3,500 Sq Ft Of Living Space Including A Finished Walk-Up Basement With Separate Entrance * Bright, Modern, And Thoughtfully Updated Throughout * Featuring 3+2 Bedrooms & 5 Bathrooms * This Home Is Designed For Both Elegance And Functionality * Main Floor Boasts A Spacious Foyer, Open-Concept Family Room W/ French Door, Formal Combined Living & Dining Room, And A High-End Kitchen With Granite Countertops, S/S Appliances, Ample Cabinets, And Breakfast Area With Walk-Out To Backyard * Main Floor Laundry Room W/ Shower Adds Flexibility * Customized Details Include Crown Moulding, Porcelain Floors & Pot Lights Throughout on Main Flr * Solid Oak Staircase to the Second Fl * Upper Level Offers A Luxurious Primary Suite With 5-Pc Ensuite & Walk-In Closet W/ Organizer, Plus Two Additional Bedrooms W/ Custom Closets * The Finished Walk-Up Basement W/ Separate Entrance (Ideal As An In-Law Suite) Includes A Great Room, One 3-pc Ensuite Bedroom, A Second Bedroom, Full Modern Kitchen, Laundry Room & A Powder Room * Great For Multi-Generational Living * Best Location!! Steps To Yonge St, Mill Pond Park, Top Schools, Shops & Amenities * A Must-See Property That Perfectly Balances Luxury, Space & Convenience! (id:35762)
Open House
This property has open houses!
2:00 pm
Ends at:4:00 pm
2:00 pm
Ends at:4:00 pm
Property Details
| MLS® Number | N12198302 |
| Property Type | Single Family |
| Community Name | Mill Pond |
| AmenitiesNearBy | Hospital, Park, Public Transit, Schools |
| Features | Irregular Lot Size, Carpet Free |
| ParkingSpaceTotal | 6 |
Building
| BathroomTotal | 5 |
| BedroomsAboveGround | 3 |
| BedroomsBelowGround | 2 |
| BedroomsTotal | 5 |
| Amenities | Fireplace(s) |
| BasementDevelopment | Finished |
| BasementFeatures | Separate Entrance |
| BasementType | N/a (finished) |
| ConstructionStyleAttachment | Detached |
| CoolingType | Central Air Conditioning |
| ExteriorFinish | Brick |
| FireplacePresent | Yes |
| FlooringType | Porcelain Tile, Laminate |
| FoundationType | Concrete |
| HalfBathTotal | 2 |
| HeatingFuel | Natural Gas |
| HeatingType | Forced Air |
| StoriesTotal | 2 |
| SizeInterior | 2000 - 2500 Sqft |
| Type | House |
| UtilityWater | Municipal Water |
Parking
| Attached Garage | |
| Garage |
Land
| Acreage | No |
| LandAmenities | Hospital, Park, Public Transit, Schools |
| LandscapeFeatures | Lawn Sprinkler |
| Sewer | Sanitary Sewer |
| SizeDepth | 103 Ft ,1 In |
| SizeFrontage | 54 Ft ,7 In |
| SizeIrregular | 54.6 X 103.1 Ft ; Irreg 88.22 N Side 40.11+22.06 E Side |
| SizeTotalText | 54.6 X 103.1 Ft ; Irreg 88.22 N Side 40.11+22.06 E Side |
| SurfaceWater | Lake/pond |
Rooms
| Level | Type | Length | Width | Dimensions |
|---|---|---|---|---|
| Second Level | Primary Bedroom | 6.18 m | 3.32 m | 6.18 m x 3.32 m |
| Second Level | Bedroom | 3.53 m | 3.39 m | 3.53 m x 3.39 m |
| Second Level | Bedroom 2 | 6.17 m | 3.02 m | 6.17 m x 3.02 m |
| Basement | Dining Room | 3.65 m | 2.31 m | 3.65 m x 2.31 m |
| Basement | Bedroom | 3.33 m | 2.58 m | 3.33 m x 2.58 m |
| Basement | Bedroom 2 | 2.51 m | 2.19 m | 2.51 m x 2.19 m |
| Basement | Office | 3.25 m | 2.89 m | 3.25 m x 2.89 m |
| Basement | Living Room | 7.52 m | 3.01 m | 7.52 m x 3.01 m |
| Basement | Kitchen | 2.54 m | 2.22 m | 2.54 m x 2.22 m |
| Main Level | Living Room | 5.37 m | 3.13 m | 5.37 m x 3.13 m |
| Main Level | Dining Room | 5.37 m | 3.13 m | 5.37 m x 3.13 m |
| Main Level | Family Room | 6.17 m | 3.38 m | 6.17 m x 3.38 m |
| Main Level | Kitchen | 5.63 m | 3.07 m | 5.63 m x 3.07 m |
| Main Level | Eating Area | 5.63 m | 3.07 m | 5.63 m x 3.07 m |
https://www.realtor.ca/real-estate/28421200/133-arten-avenue-richmond-hill-mill-pond-mill-pond
Interested?
Contact us for more information
Baimin Xia
Broker
15 Lesmill Rd Unit 1
Toronto, Ontario M3B 2T3
Feng Wang
Salesperson
15 Lesmill Rd Unit 1
Toronto, Ontario M3B 2T3

