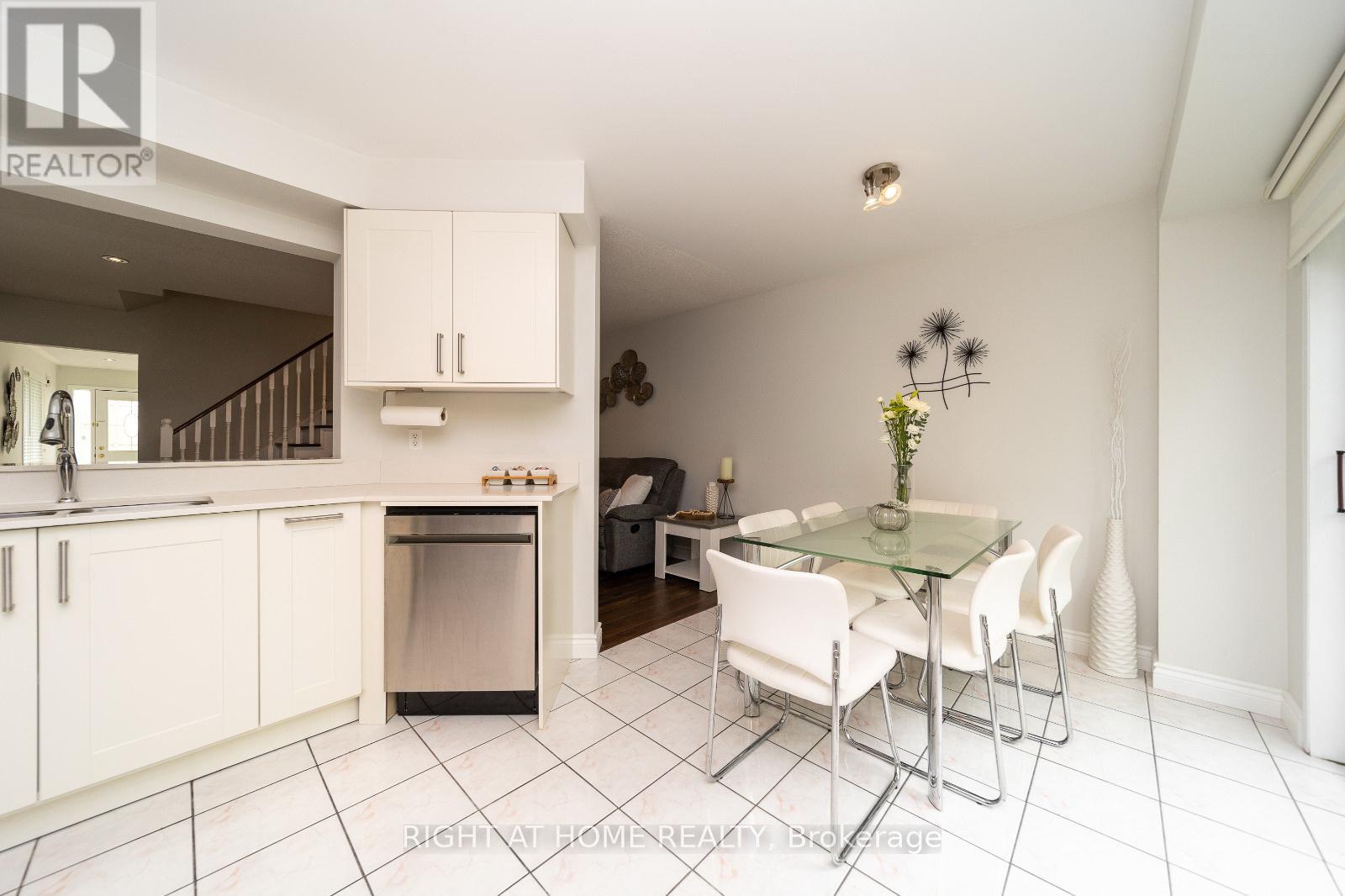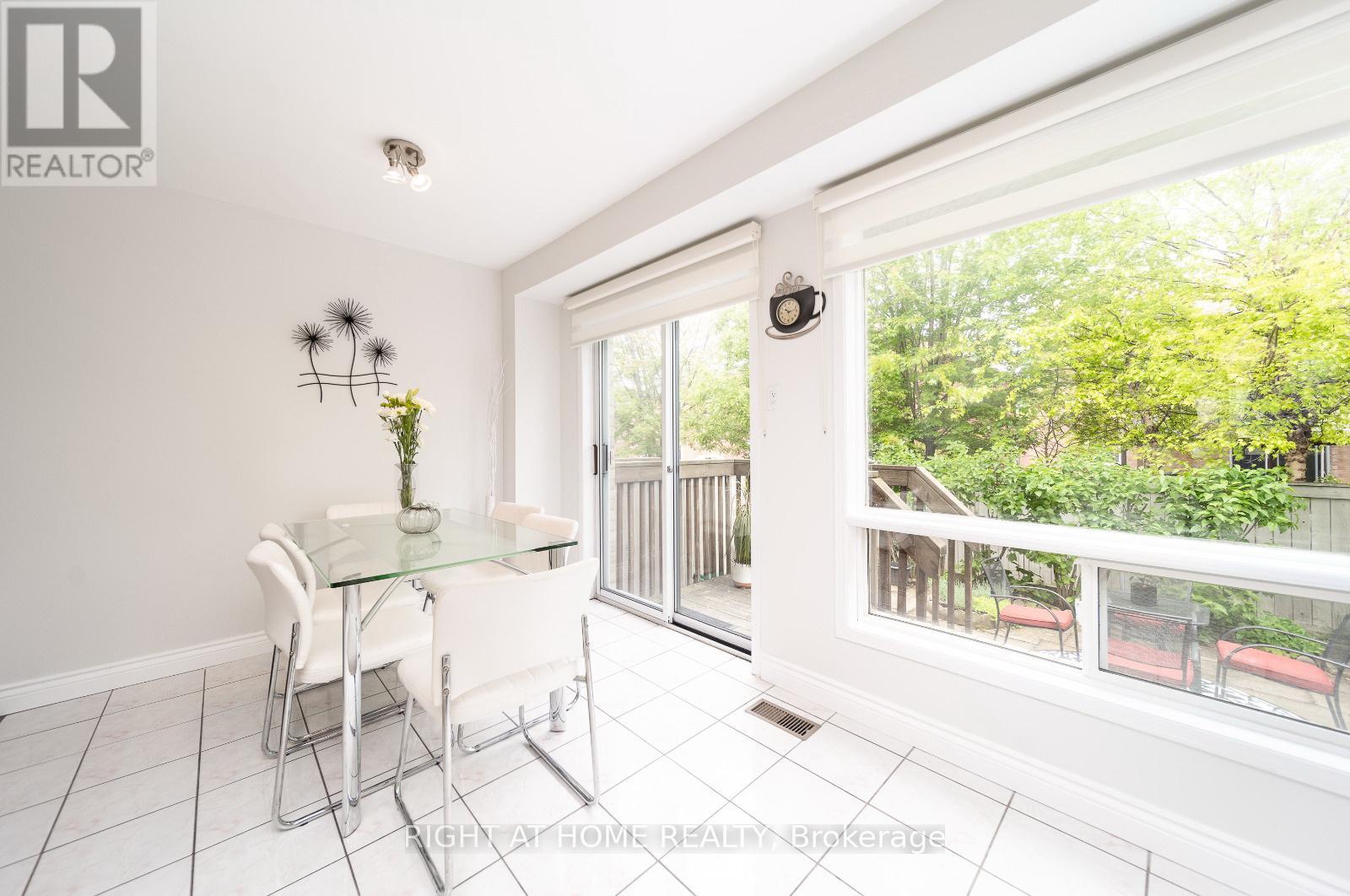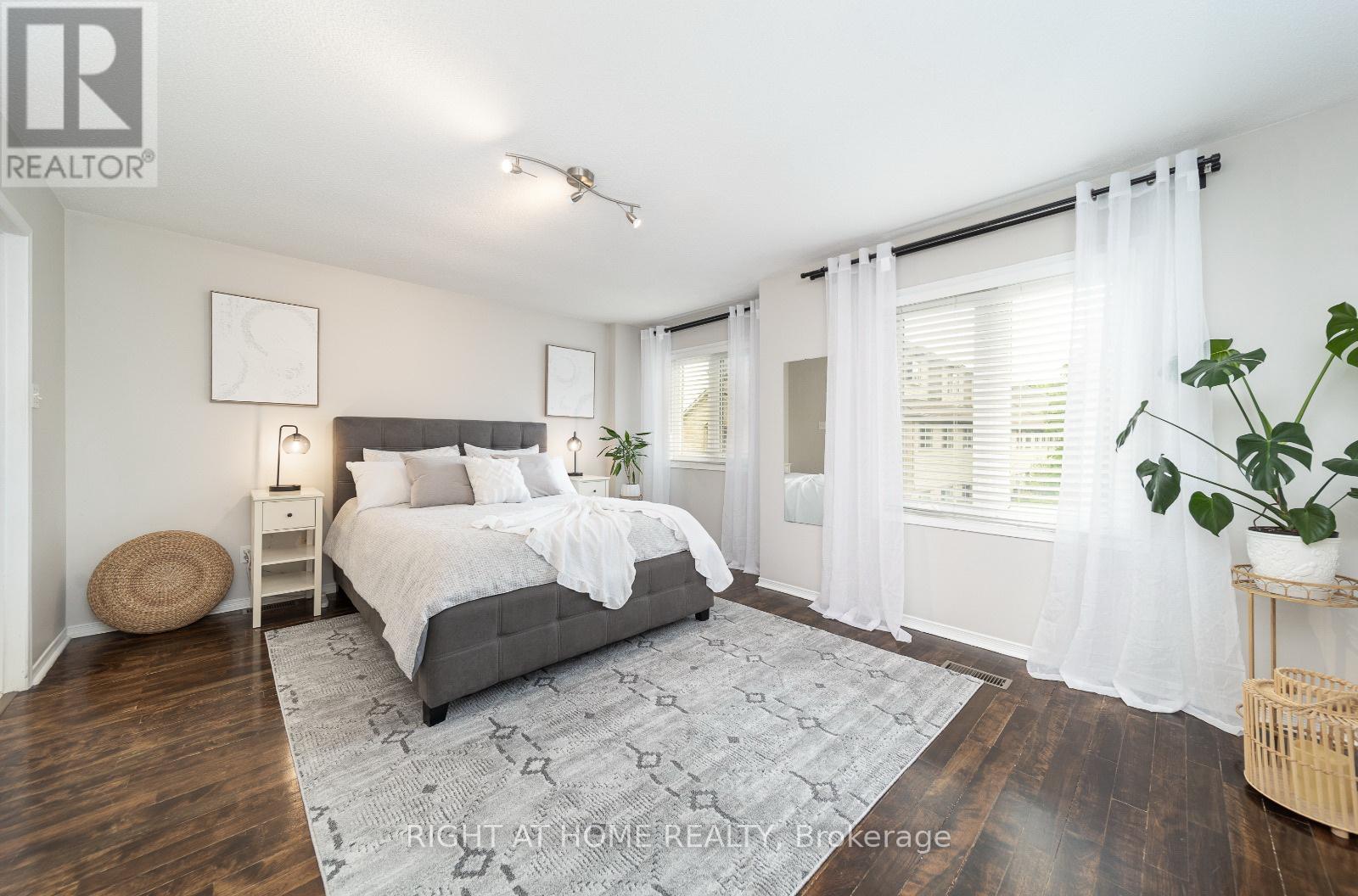133 - 1292 Sherwood Mills Boulevard Mississauga, Ontario L5V 2G8
$875,000Maintenance, Parking, Common Area Maintenance, Insurance
$104.14 Monthly
Maintenance, Parking, Common Area Maintenance, Insurance
$104.14 MonthlyWelcome to this bright and spacious 3-bed, 3-bath townhome in the heart of East Credit. Enjoy the feel of a semi-detached with the ease of condo living in this end unit, all for a low $104/month maintenance fee. Walk to top-rated schools, grocery stores, churches, mosques, parks, public transit, and a walk-in clinic in just minutes.Highlights:Top Schools Nearby: Sherwood Mills PS, Rick Hansen SS, St. Herbert, and St. Josephall within walking distance.Modern Upgrades: New flooring, a sleek open-concept kitchen with stainless steel appliances and ample storage.Primary Retreat: South-facing bedroom with 4-piece ensuite and walk-in closet.Finished Basement: Extra living space with laundry area and sink with an entrance through the garagePrivate Backyard: Fenced outdoor area, great for families and entertaining.Recent Updates: Windows (2022), Kitchen & Appliances (2023), Furnace (2020), Bathrooms (2022), Upgraded Laundry. (id:35762)
Open House
This property has open houses!
2:00 pm
Ends at:4:00 pm
2:00 pm
Ends at:4:00 pm
Property Details
| MLS® Number | W12182966 |
| Property Type | Single Family |
| Community Name | East Credit |
| CommunityFeatures | Pet Restrictions |
| Features | Carpet Free |
| ParkingSpaceTotal | 2 |
Building
| BathroomTotal | 3 |
| BedroomsAboveGround | 3 |
| BedroomsTotal | 3 |
| Appliances | Dishwasher, Dryer, Microwave, Stove, Washer, Window Coverings, Refrigerator |
| BasementDevelopment | Finished |
| BasementType | N/a (finished) |
| CoolingType | Central Air Conditioning |
| ExteriorFinish | Brick, Vinyl Siding |
| FlooringType | Laminate, Hardwood |
| FoundationType | Concrete |
| HalfBathTotal | 1 |
| HeatingFuel | Natural Gas |
| HeatingType | Forced Air |
| StoriesTotal | 2 |
| SizeInterior | 1200 - 1399 Sqft |
| Type | Row / Townhouse |
Parking
| Attached Garage | |
| Garage |
Land
| Acreage | No |
| ZoningDescription | Residential |
Rooms
| Level | Type | Length | Width | Dimensions |
|---|---|---|---|---|
| Second Level | Primary Bedroom | 4.57 m | 3.96 m | 4.57 m x 3.96 m |
| Second Level | Bedroom 2 | 3.9 m | 2.67 m | 3.9 m x 2.67 m |
| Second Level | Bedroom 3 | 4.5 m | 2.3 m | 4.5 m x 2.3 m |
| Basement | Recreational, Games Room | 7 m | 3.9 m | 7 m x 3.9 m |
| Ground Level | Living Room | 4.7 m | 3 m | 4.7 m x 3 m |
| Ground Level | Dining Room | 4.7 m | 3 m | 4.7 m x 3 m |
| Ground Level | Kitchen | 4.7 m | 3.35 m | 4.7 m x 3.35 m |
Interested?
Contact us for more information
Ned Mihajlovic
Salesperson
1396 Don Mills Rd Unit B-121
Toronto, Ontario M3B 0A7

































