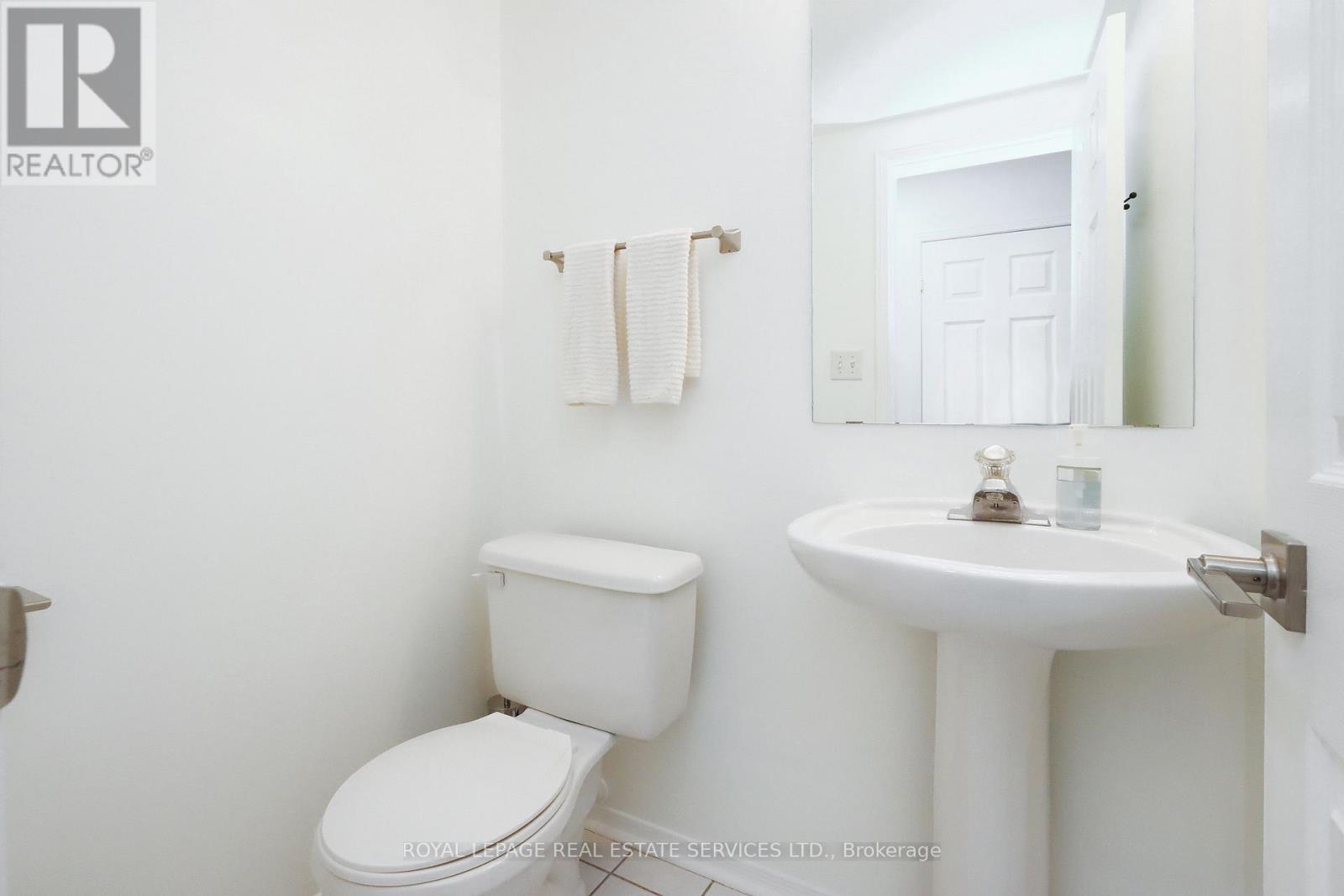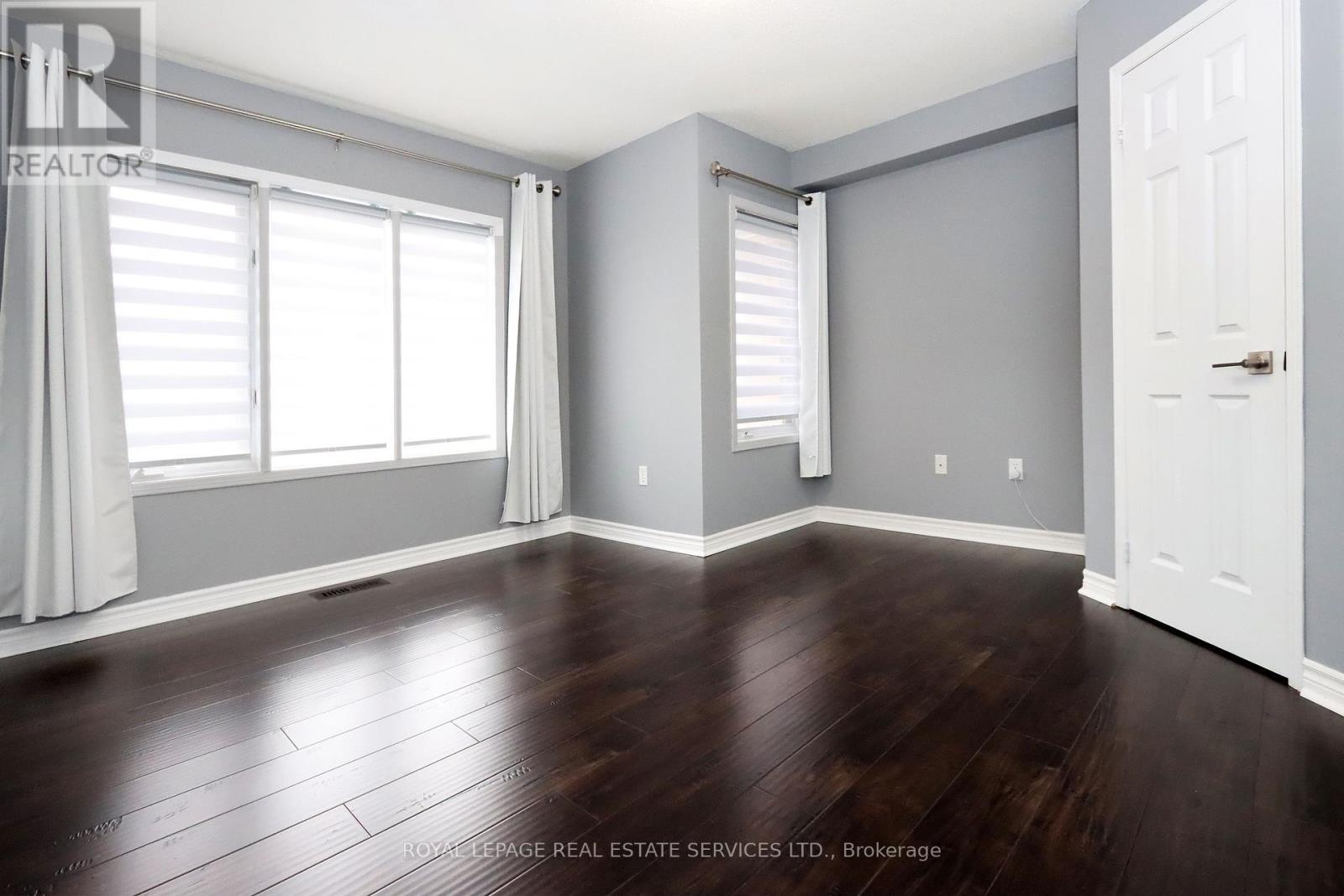133 - 1168 Arena Road Mississauga, Ontario L4Y 4K7
$898,900Maintenance, Common Area Maintenance, Parking
$135 Monthly
Maintenance, Common Area Maintenance, Parking
$135 MonthlyWelcome to this Spacious 3-Bedroom, 3-Bath Townhome in the highly sought-after Applewood Community. Offering 1660 Sq Ft of well-designed Living Space, this well maintained home combines Comfort, Functionality, and Prime Location. Enjoy Easy Access in and out of the complex, Hardwood Floors, Eat-In Kitchen w/ Stainless Steel Appliances and a Walkout to the Backyard Deck, perfect for entertaining! The Rare top-floor Primary Bedroom Retreat features a full Ensuite, WalkIn Closet and a cozy Reading/Office Nook, Two additional Bedrooms & Baths offer flexibility for Families, Guests, or Work-From-Home Setups. The Finished Lower Level includes a Rec Rm, Laundry area & Direct Garage Access. Located in a quiet, Well Managed Complex with Low Maintenance Fees, you're just steps from the Applewood Pool & Park, Dixie Curling Club, Abundance of Shopping, Restaurants, Public Transit and Great Schools, not to mention Easy access into Downtown Toronto and just minutes away from Major Highways! A True Gem in a Family-Friendly Community This Home Has It All! (id:35762)
Property Details
| MLS® Number | W12140836 |
| Property Type | Single Family |
| Neigbourhood | Dixie |
| Community Name | Applewood |
| CommunityFeatures | Pet Restrictions |
| Features | In Suite Laundry |
| ParkingSpaceTotal | 2 |
Building
| BathroomTotal | 3 |
| BedroomsAboveGround | 3 |
| BedroomsBelowGround | 1 |
| BedroomsTotal | 4 |
| Appliances | Garage Door Opener Remote(s), Dryer, Microwave, Stove, Refrigerator |
| BasementDevelopment | Finished |
| BasementType | N/a (finished) |
| CoolingType | Central Air Conditioning |
| ExteriorFinish | Brick |
| FlooringType | Hardwood, Laminate |
| HalfBathTotal | 1 |
| HeatingFuel | Natural Gas |
| HeatingType | Forced Air |
| StoriesTotal | 3 |
| SizeInterior | 1600 - 1799 Sqft |
| Type | Row / Townhouse |
Parking
| Garage |
Land
| Acreage | No |
| ZoningDescription | Rm4 |
Rooms
| Level | Type | Length | Width | Dimensions |
|---|---|---|---|---|
| Second Level | Bedroom 2 | 4.32 m | 3.99 m | 4.32 m x 3.99 m |
| Second Level | Bedroom 3 | 3.99 m | 3.38 m | 3.99 m x 3.38 m |
| Third Level | Primary Bedroom | 6.2 m | 3.99 m | 6.2 m x 3.99 m |
| Third Level | Sitting Room | 5.84 m | 2.06 m | 5.84 m x 2.06 m |
| Lower Level | Recreational, Games Room | 7.8 m | 3.84 m | 7.8 m x 3.84 m |
| Lower Level | Laundry Room | Measurements not available | ||
| Main Level | Living Room | 5.56 m | 3.05 m | 5.56 m x 3.05 m |
| Main Level | Dining Room | 5.56 m | 3.05 m | 5.56 m x 3.05 m |
| Main Level | Kitchen | 3.96 m | 3.71 m | 3.96 m x 3.71 m |
https://www.realtor.ca/real-estate/28296289/133-1168-arena-road-mississauga-applewood-applewood
Interested?
Contact us for more information
Julie King
Broker
2520 Eglinton Ave West #207a
Mississauga, Ontario L5M 0Y4
George Grdic
Salesperson
2520 Eglinton Ave West #207b
Mississauga, Ontario L5M 0Y4
































