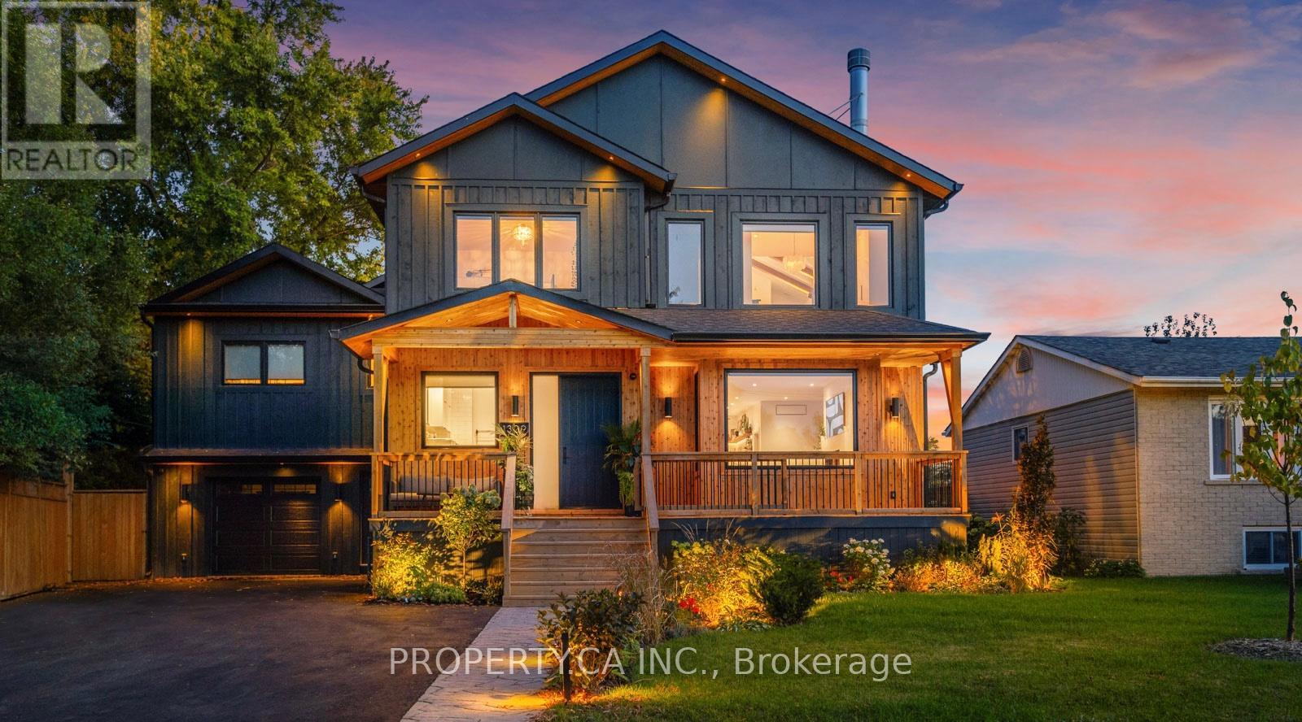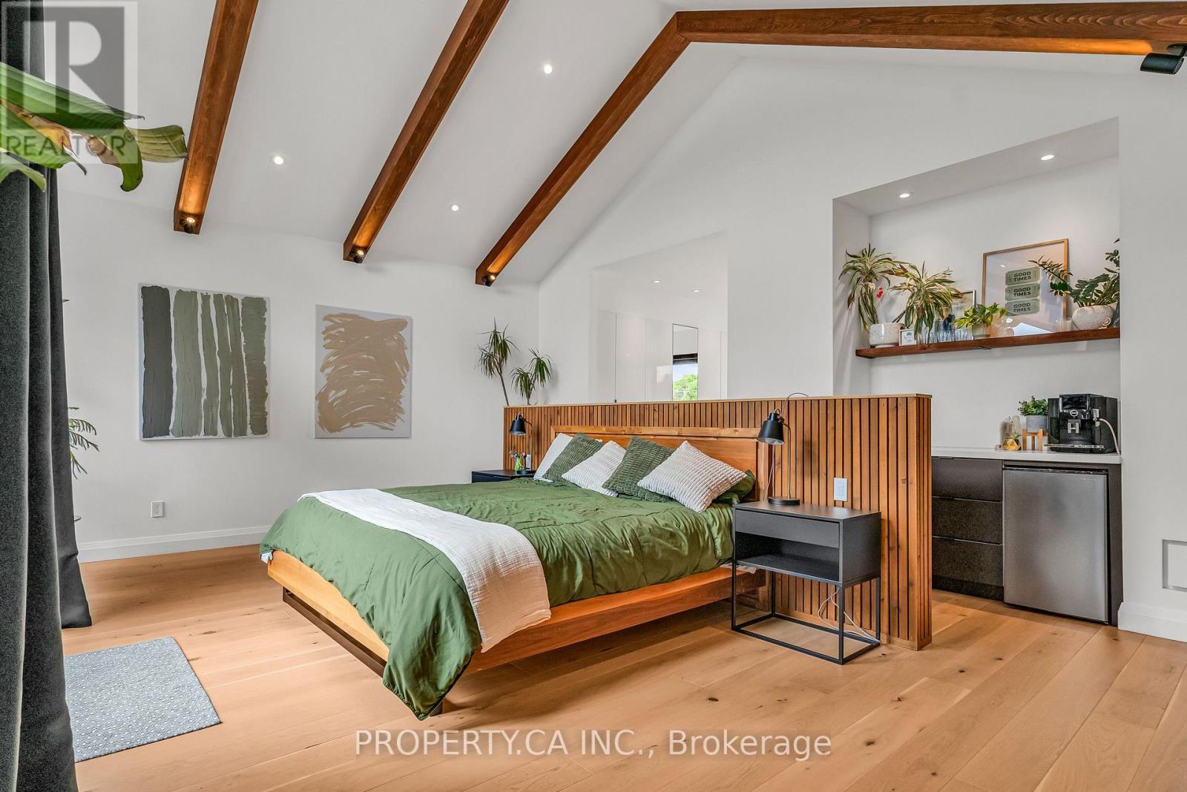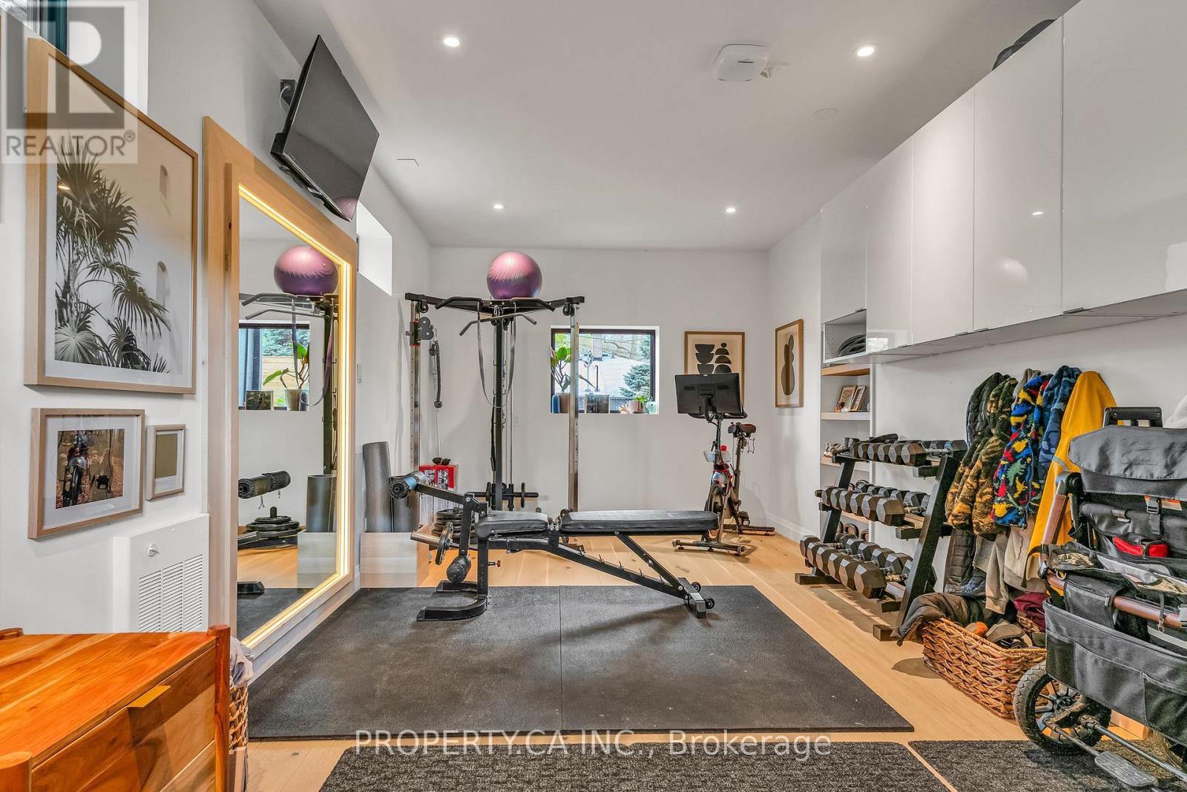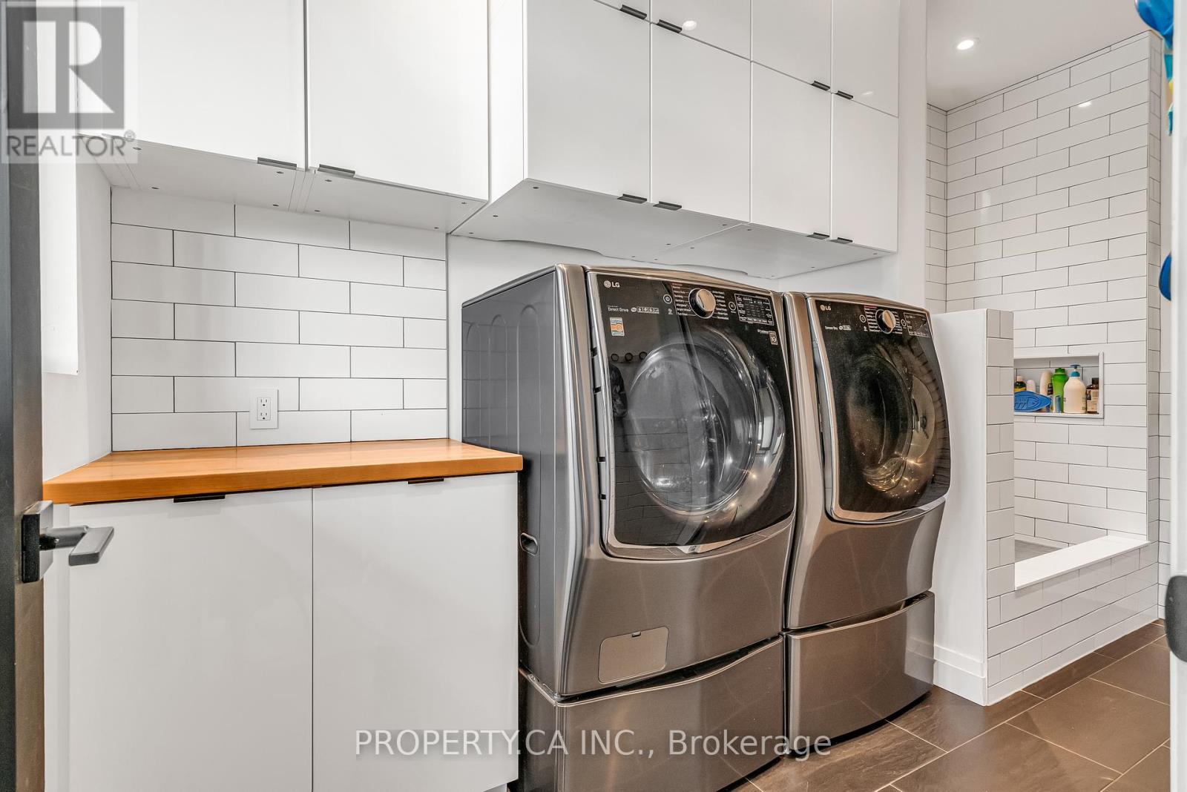1329 Broadview Street Pickering, Ontario L1W 1C1
$1,949,999
Step into over 4000 sqft of unparalleled luxury with this one-of-a-kind custom-built masterpiece, where every detail has been meticulously crafted to offer the ultimate in elegance, comfort, and convenience. From the chefs dream kitchen featuring a Wolf 6-burner gas range, Thermador and Electrolux appliances, and a hidden butlers pantry, to the grand dining area with soaring 15-foot custom sliding doors this home was made to impress anyone who steps foot into it. The spa-like primary suite is your personal sanctuary, complete with an open-concept walk-in closet, a detoxing sauna, and a spacious walk-through shower with triple shower heads--pure spa bliss at home. Outside, the backyard is a private resort with a swim spa, your very own pizza oven, dual fridges, and an automated awning with wind and rain sensors--words truly don't do this home justice. The fully equipped lower level is ideal for an in-law or nanny suite. High-end upgrades throughout like the Lutron lighting system, Briggs & Stratton Generator, dual-zone furnace, and wood-burning fireplace elevate your everyday living. Located in the prestigious, family-focused Bay Ridges community, you're just a scenic walk to a beautiful beach, parks, and peace. Enjoy the tranquility of a tucked-away oasis with the convenience of being only minutes from the highway and a short drive to the city. This is more than a home--its an experience. You simply have to see it to believe it. (id:35762)
Property Details
| MLS® Number | E12177153 |
| Property Type | Single Family |
| Neigbourhood | Fairport |
| Community Name | Bay Ridges |
| Features | Carpet Free, In-law Suite, Sauna |
| ParkingSpaceTotal | 5 |
Building
| BathroomTotal | 5 |
| BedroomsAboveGround | 4 |
| BedroomsBelowGround | 2 |
| BedroomsTotal | 6 |
| Appliances | Central Vacuum, Blinds, Dishwasher, Freezer, Garage Door Opener, Humidifier, Oven, Range, Sauna, Stove, Water Heater - Tankless, Water Treatment, Refrigerator |
| BasementFeatures | Separate Entrance |
| BasementType | N/a |
| ConstructionStyleAttachment | Detached |
| CoolingType | Central Air Conditioning |
| ExteriorFinish | Wood, Cedar Siding |
| FireplacePresent | Yes |
| FlooringType | Hardwood, Laminate, Tile |
| HalfBathTotal | 1 |
| HeatingFuel | Natural Gas |
| HeatingType | Forced Air |
| StoriesTotal | 2 |
| SizeInterior | 3000 - 3500 Sqft |
| Type | House |
| UtilityWater | Municipal Water |
Parking
| Attached Garage | |
| Garage |
Land
| Acreage | No |
| Sewer | Sanitary Sewer |
| SizeDepth | 100 Ft |
| SizeFrontage | 50 Ft |
| SizeIrregular | 50 X 100 Ft |
| SizeTotalText | 50 X 100 Ft |
Rooms
| Level | Type | Length | Width | Dimensions |
|---|---|---|---|---|
| Lower Level | Bedroom 5 | Measurements not available | ||
| Lower Level | Bedroom | Measurements not available | ||
| Lower Level | Kitchen | Measurements not available | ||
| Lower Level | Recreational, Games Room | Measurements not available | ||
| Main Level | Living Room | Measurements not available | ||
| Main Level | Kitchen | Measurements not available | ||
| Main Level | Dining Room | Measurements not available | ||
| Main Level | Pantry | Measurements not available | ||
| Main Level | Mud Room | Measurements not available | ||
| Upper Level | Primary Bedroom | Measurements not available | ||
| Upper Level | Bedroom 2 | Measurements not available | ||
| Upper Level | Bedroom 3 | Measurements not available | ||
| Upper Level | Bedroom 4 | Measurements not available |
https://www.realtor.ca/real-estate/28374813/1329-broadview-street-pickering-bay-ridges-bay-ridges
Interested?
Contact us for more information
Marina Efstathiadis
Salesperson
5200 Yonge Street #2
North York, Ontario M2N 5P6









































