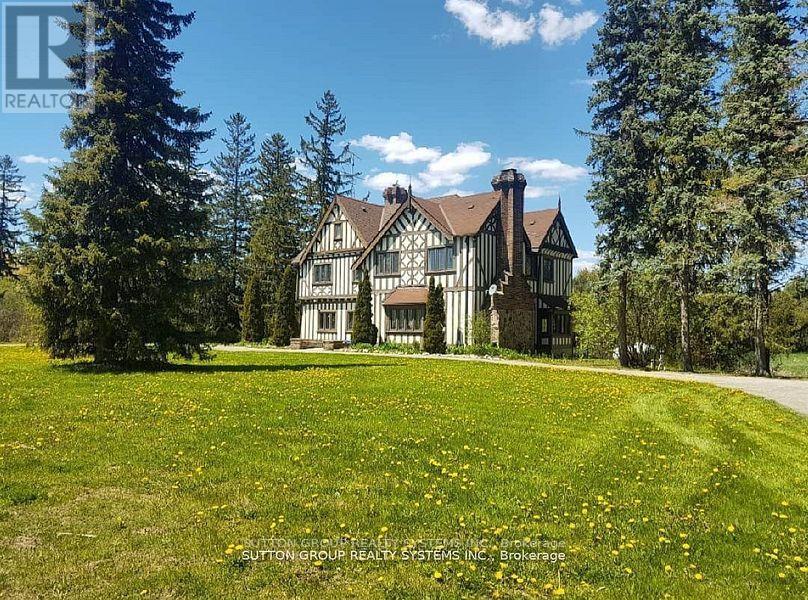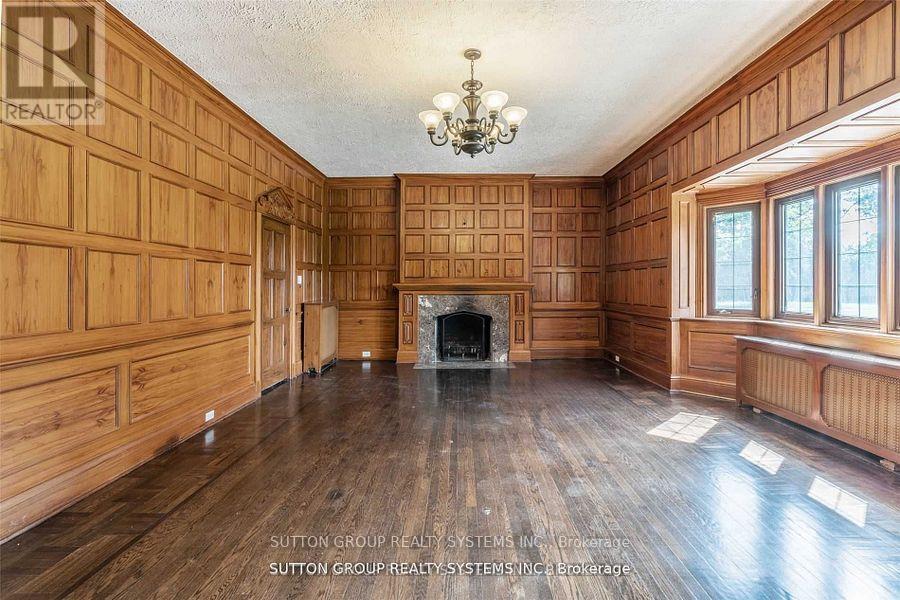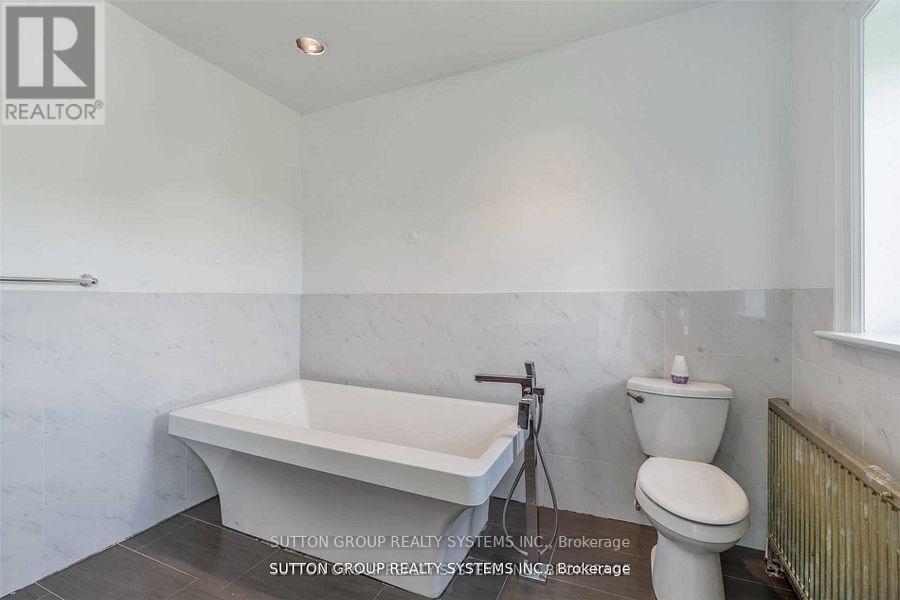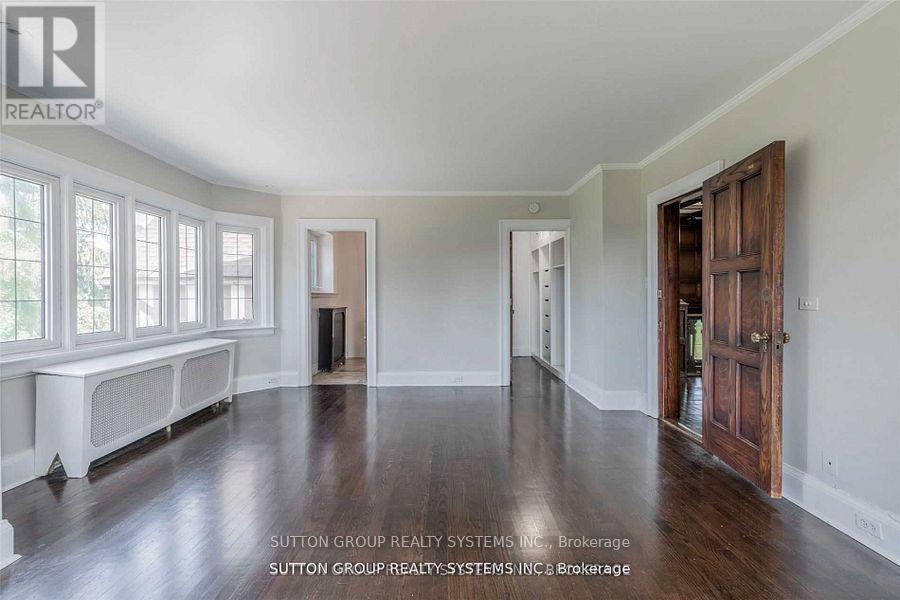13284 Bathurst Street King, Ontario L7B 1K5
$5,500 Monthly
Truly Unique Estate in King City! Enjoy Acres of Privacy Surrounded By Mature Trees. Gated Entrance. Walk in to Gorgeous Historic Handcrafted Woodwork. 3 Wood Burning Fireplaces. A Split Layout Gives Everyone Their Own Space. Ample Storage. Coffered Ceiling In Master Leading to a Large Walk-Through Closet and Ensuite. Bright Bedrooms. Heated 3 Car Garage. Bonus 3rd Flr Loft Featuring 3 Skylights. 2 Separate Staircases. Close to Prestigious Private Schools, Grocery, Transit. Approx. 10 min Drive to Hwy 400 & Hwy 404....Tenant To Maintain Lawncare, Snow Removal, Water Softener. (id:35762)
Property Details
| MLS® Number | N12047404 |
| Property Type | Single Family |
| Neigbourhood | Alexandra Park |
| Community Name | King City |
| AmenitiesNearBy | Schools |
| Features | Wooded Area, Lighting |
| ParkingSpaceTotal | 9 |
| Structure | Shed |
Building
| BathroomTotal | 6 |
| BedroomsAboveGround | 5 |
| BedroomsTotal | 5 |
| Amenities | Fireplace(s) |
| Appliances | Water Heater, Water Purifier, Water Treatment, Water Softener, Garage Door Opener Remote(s), Alarm System, Dishwasher, Dryer, Microwave, Stove, Washer, Refrigerator |
| BasementDevelopment | Finished |
| BasementType | N/a (finished) |
| ConstructionStyleAttachment | Detached |
| CoolingType | Central Air Conditioning |
| ExteriorFinish | Stucco |
| FireProtection | Alarm System |
| FireplacePresent | Yes |
| FireplaceTotal | 3 |
| FlooringType | Hardwood, Tile, Carpeted |
| FoundationType | Unknown |
| HalfBathTotal | 1 |
| HeatingFuel | Propane |
| HeatingType | Radiant Heat |
| StoriesTotal | 3 |
| Type | House |
| UtilityWater | Drilled Well |
Parking
| Garage |
Land
| Acreage | Yes |
| LandAmenities | Schools |
| Sewer | Septic System |
| SizeTotalText | 5 - 9.99 Acres |
| SurfaceWater | River/stream |
Rooms
| Level | Type | Length | Width | Dimensions |
|---|---|---|---|---|
| Second Level | Primary Bedroom | 7.64 m | 6.09 m | 7.64 m x 6.09 m |
| Second Level | Bedroom 2 | 5.69 m | 4.62 m | 5.69 m x 4.62 m |
| Second Level | Bedroom 3 | 3.58 m | 3.32 m | 3.58 m x 3.32 m |
| Third Level | Loft | 9.8 m | 4 m | 9.8 m x 4 m |
| Main Level | Family Room | 6.4 m | 3.91 m | 6.4 m x 3.91 m |
| Main Level | Living Room | 6.86 m | 4.7 m | 6.86 m x 4.7 m |
| Main Level | Dining Room | 5.59 m | 4.14 m | 5.59 m x 4.14 m |
| Main Level | Foyer | 6.78 m | 4.06 m | 6.78 m x 4.06 m |
| Main Level | Kitchen | 4.37 m | 3.15 m | 4.37 m x 3.15 m |
| Main Level | Mud Room | 4.57 m | 2.71 m | 4.57 m x 2.71 m |
| In Between | Bedroom 5 | 3.43 m | 3.07 m | 3.43 m x 3.07 m |
| In Between | Bedroom 4 | 4.26 m | 2.72 m | 4.26 m x 2.72 m |
https://www.realtor.ca/real-estate/28087459/13284-bathurst-street-king-king-city-king-city
Interested?
Contact us for more information
Amanda Dunska
Salesperson







































