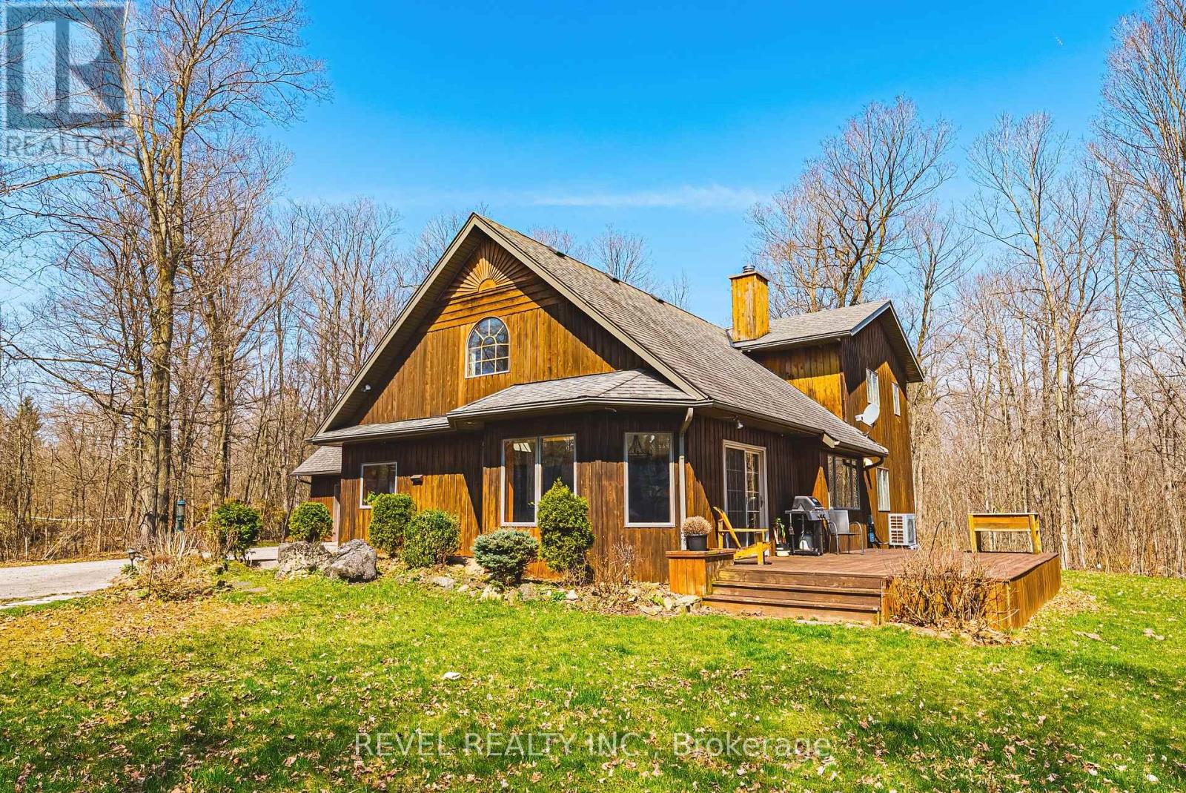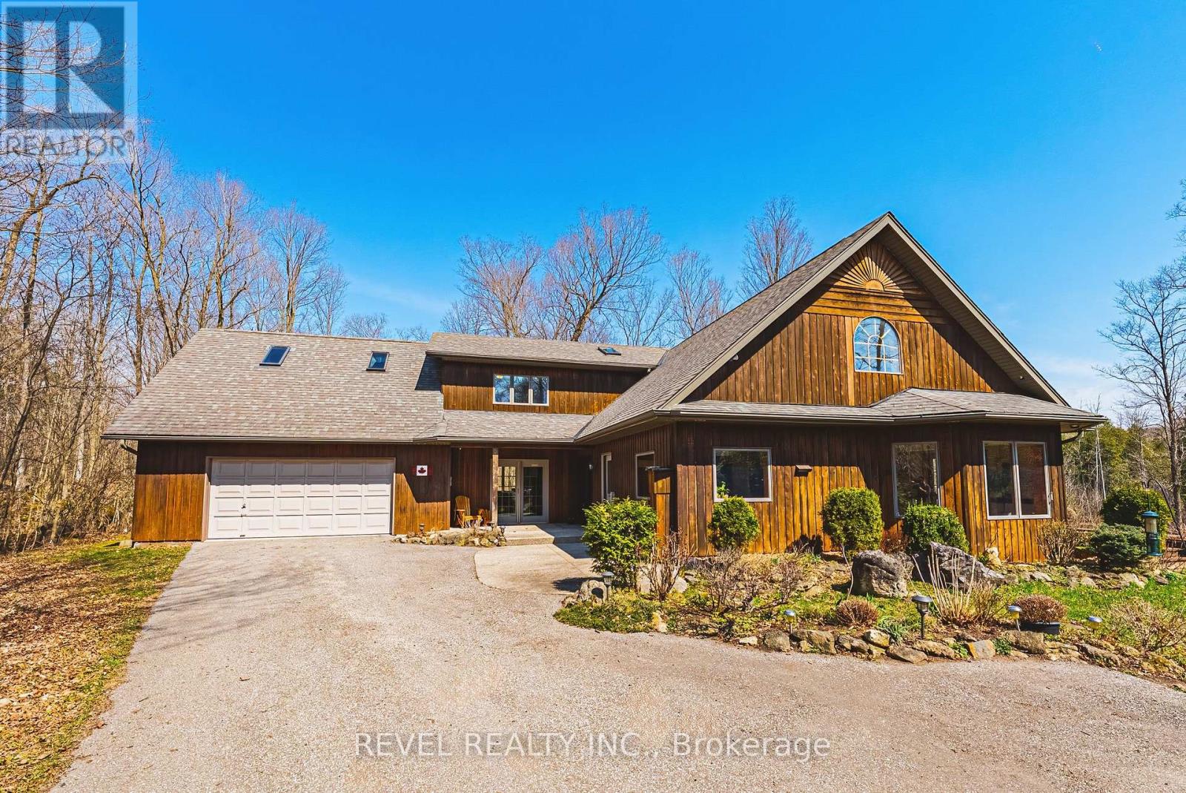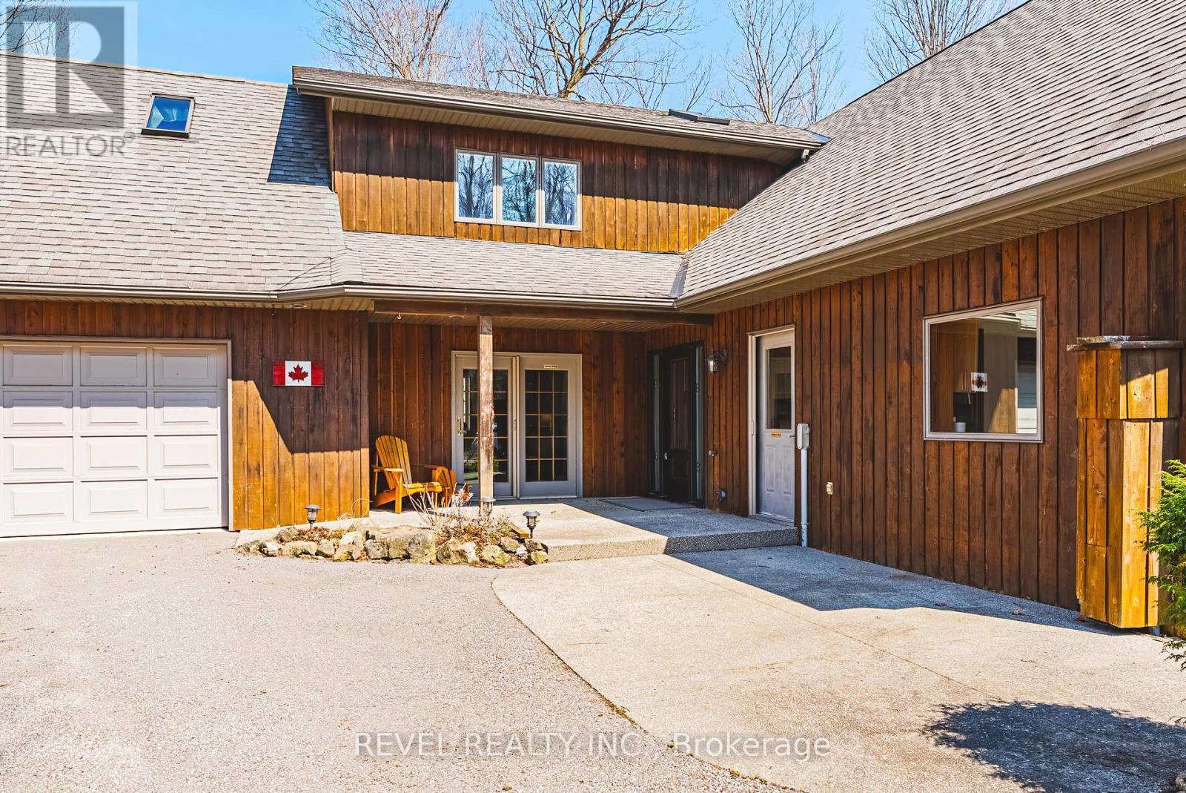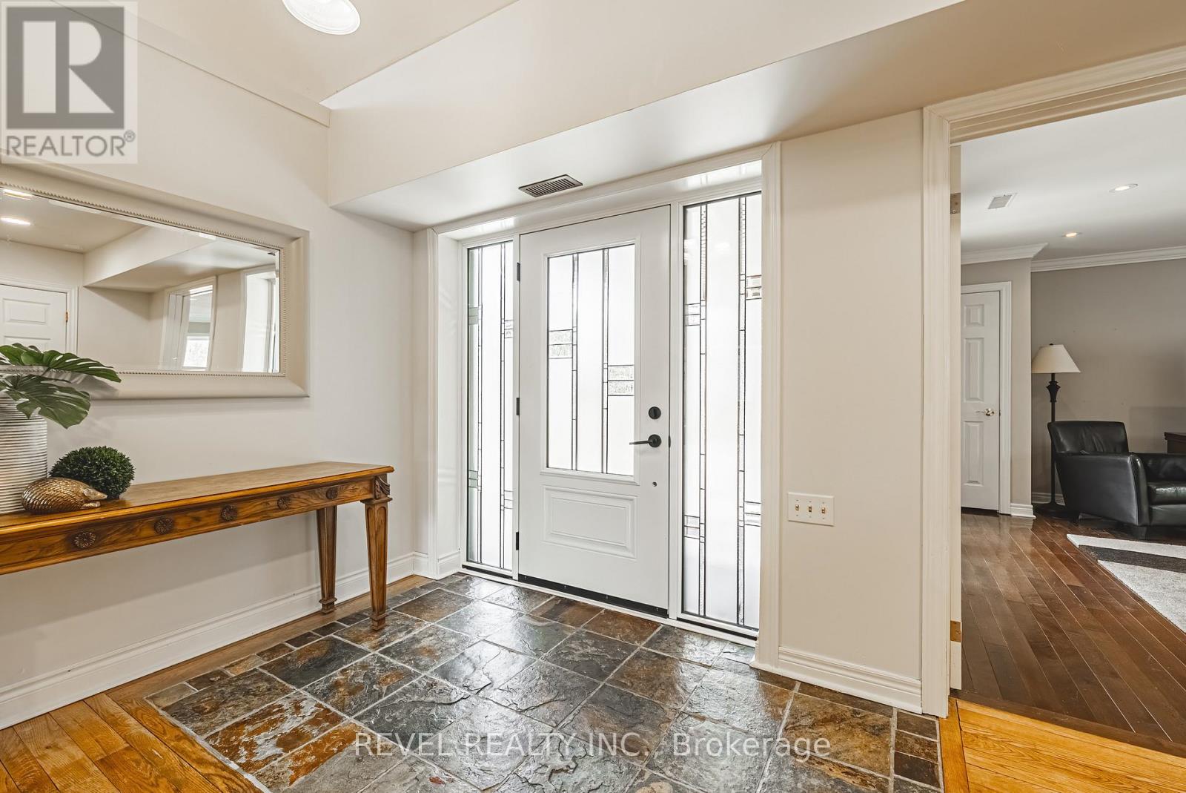1325 3 Side Road Milton, Ontario L0P 1B0
$1,950,000
Escape to nature on 21.8 private acres in sought-after Campbellville. This custom-built 4-bedroom home (1996) blends rustic charm with modern comfort and was constructed to high standards. Surrounded by mature forest and includes your own peaceful pond perfect for skating on in winter, the property features sugar maples ideal for making your own maple syrup. The open-concept main floor offers high ceilings, large windows, a spacious kitchen with walk-in pantry, main floor laundry, and a great room with wood-burning fireplace. The main floor primary bedroom includes an ensuite, and a second sitting room offers flexible use as a family room or office. Upstairs, find 3 bedrooms, full bath, and cozy den. Attached 2-car garage. Enjoy low taxes thanks the Managed Forest Tax Incentive Program. Minutes to Milton, Burlington, Hwy 401 & 407. A peaceful rural lifestyle just a short drive to town. (id:35762)
Property Details
| MLS® Number | W12102303 |
| Property Type | Single Family |
| Community Name | Campbellville |
| EquipmentType | None |
| Features | Wooded Area, Irregular Lot Size, Country Residential |
| ParkingSpaceTotal | 8 |
| RentalEquipmentType | None |
| ViewType | Direct Water View |
Building
| BathroomTotal | 3 |
| BedroomsAboveGround | 4 |
| BedroomsTotal | 4 |
| Age | 16 To 30 Years |
| BasementType | Full |
| ExteriorFinish | Wood |
| FireplacePresent | Yes |
| FireplaceTotal | 1 |
| FireplaceType | Woodstove |
| FoundationType | Slab, Concrete |
| HalfBathTotal | 1 |
| HeatingFuel | Electric |
| HeatingType | Heat Pump |
| StoriesTotal | 2 |
| SizeInterior | 2500 - 3000 Sqft |
| Type | House |
| UtilityWater | Drilled Well |
Parking
| Attached Garage | |
| Garage |
Land
| Acreage | Yes |
| Sewer | Septic System |
| SizeDepth | 1274 Ft |
| SizeFrontage | 533 Ft |
| SizeIrregular | 533 X 1274 Ft ; Irreg - 3 Pins |
| SizeTotalText | 533 X 1274 Ft ; Irreg - 3 Pins|10 - 24.99 Acres |
| ZoningDescription | A |
Rooms
| Level | Type | Length | Width | Dimensions |
|---|---|---|---|---|
| Second Level | Bedroom 2 | 2.8 m | 3.8 m | 2.8 m x 3.8 m |
| Second Level | Bedroom 3 | 2.81 m | 3.8 m | 2.81 m x 3.8 m |
| Second Level | Bedroom 4 | 6.5 m | 3.38 m | 6.5 m x 3.38 m |
| Second Level | Other | 6.5 m | 7.33 m | 6.5 m x 7.33 m |
| Main Level | Bedroom | 4.23 m | 4.35 m | 4.23 m x 4.35 m |
| Main Level | Kitchen | 3.83 m | 4.08 m | 3.83 m x 4.08 m |
| Main Level | Dining Room | 4.85 m | 4.52 m | 4.85 m x 4.52 m |
| Main Level | Family Room | 4.57 m | 5.55 m | 4.57 m x 5.55 m |
| Main Level | Living Room | 6.53 m | 4.3 m | 6.53 m x 4.3 m |
| Main Level | Laundry Room | 2 m | 1.92 m | 2 m x 1.92 m |
Utilities
| Telephone | Connected |
https://www.realtor.ca/real-estate/28211631/1325-3-side-road-milton-campbellville-campbellville
Interested?
Contact us for more information
Ryan Francis Haydar
Salesperson
42 Main St. S. #8
Campbellville, Ontario L0P 1B0
Alyson Brooke Haydar
Salesperson
42 Main St. S. #8
Campbellville, Ontario L0P 1B0


















































