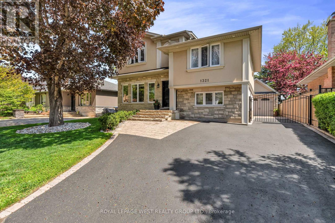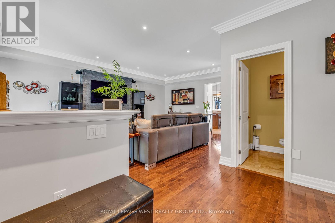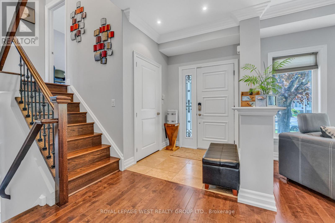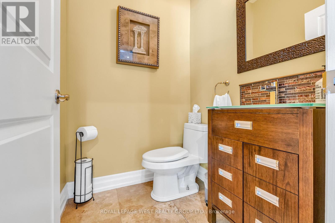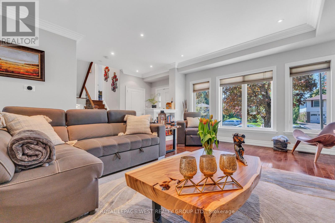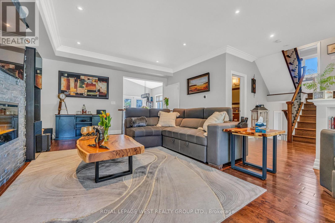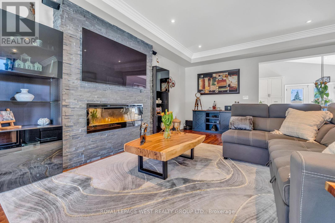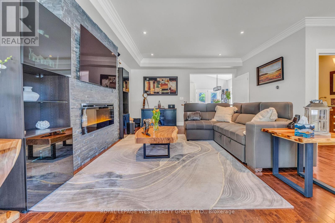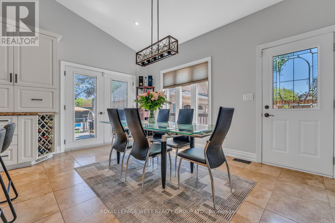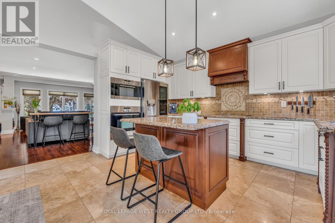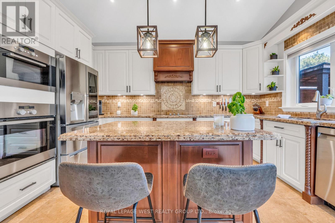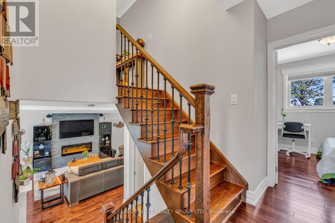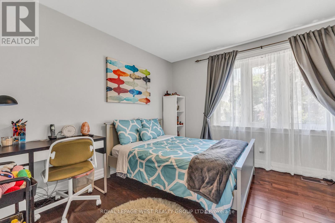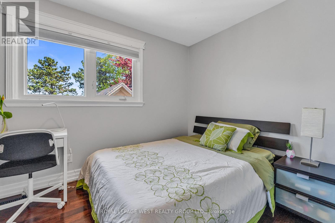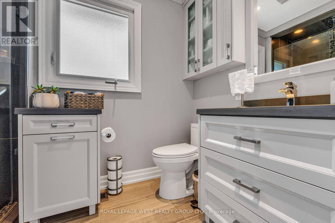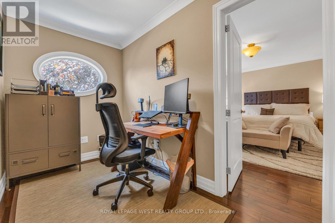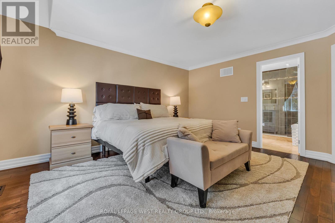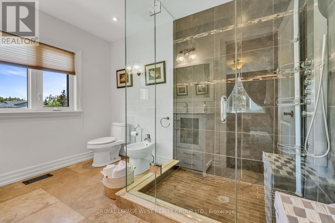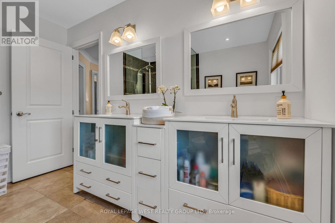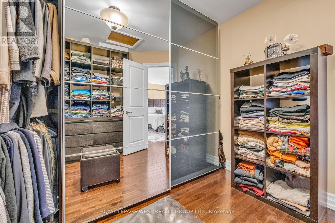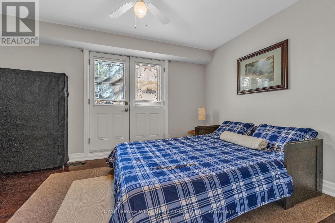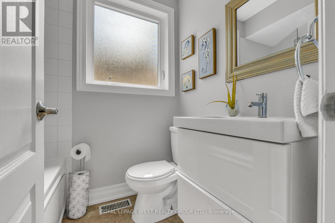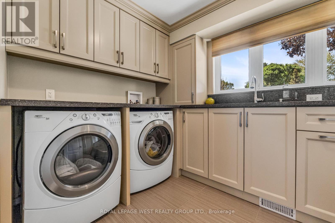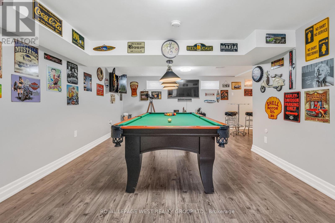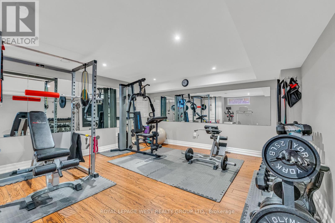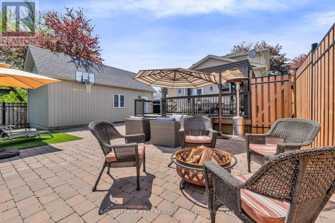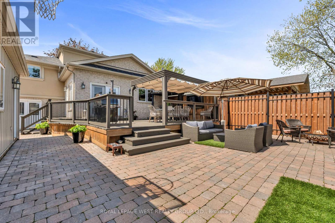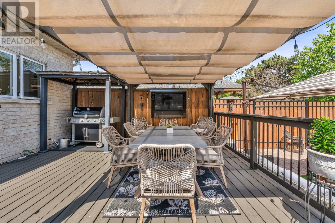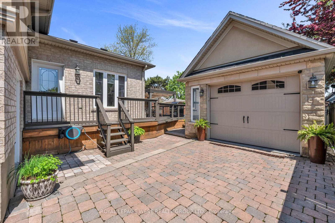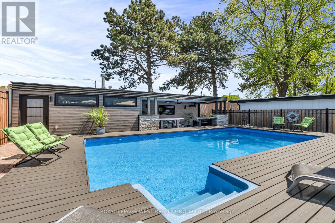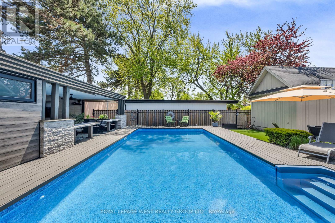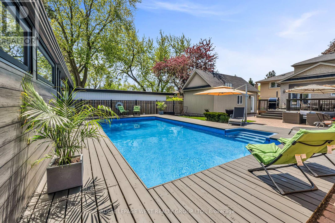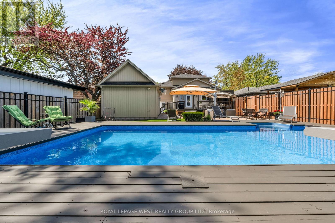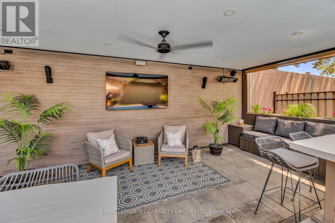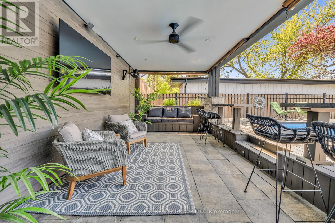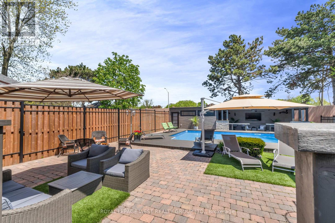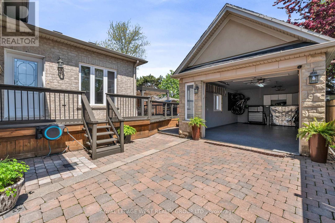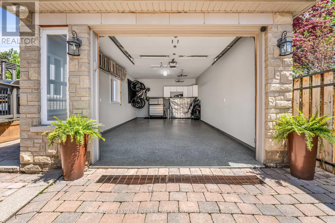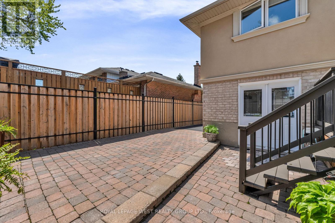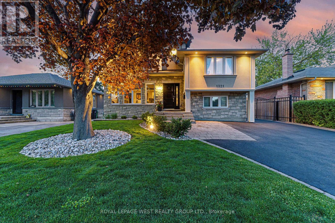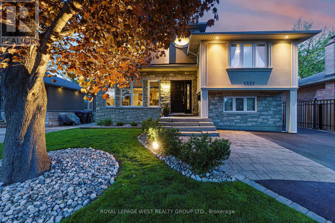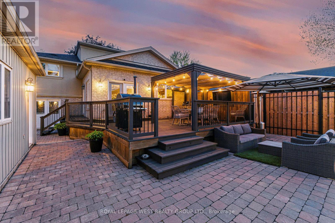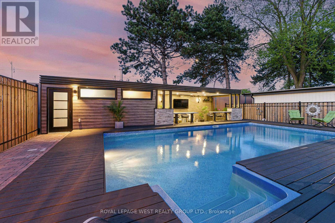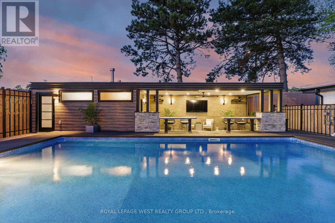1321 Canford Crescent Mississauga, Ontario L5J 3M9
$1,699,000
Welcome to this beautifully designed 4-bedroom, 4-bathroom home, offering a perfect blend of style, comfort, and thoughtful functionality in the sought-after community of Clarkson.The primary retreat is truly exceptional privately situated on its own level, featuring a spacious walk-in closet, a luxurious 5-piece ensuite, and a dedicated home office. A peaceful and private space to unwind or work from home. The gourmet kitchen boasts premium finishes, ample storage, and a layout ideal for both everyday living and entertaining. A separate laundry room with custom built-ins adds both convenience and charm. The finished basement is made for entertaining, complete with a spacious games room featuring a pool table, dart board, and poker/games table perfect for hosting friends and family. Step outside and enjoy your own backyard oasis with a 16' x 32' sports pool with a new liner, a deck, and a fully outfitted cabana with heaters and sound designed for year-round enjoyment and relaxation. Ideally located near top-rated schools, parks, shopping, and transit, this home offers an exceptional lifestyle in one of Mississauga's most desirable neighborhoods. A rare opportunity not to be missed! (id:35762)
Open House
This property has open houses!
2:00 pm
Ends at:4:00 pm
Property Details
| MLS® Number | W12212892 |
| Property Type | Single Family |
| Neigbourhood | Clarkson |
| Community Name | Clarkson |
| Features | Carpet Free |
| ParkingSpaceTotal | 7 |
| PoolType | Inground Pool |
Building
| BathroomTotal | 4 |
| BedroomsAboveGround | 4 |
| BedroomsTotal | 4 |
| Amenities | Fireplace(s) |
| Appliances | Dishwasher, Freezer, Range, Stove, Refrigerator |
| BasementDevelopment | Finished |
| BasementType | N/a (finished) |
| ConstructionStyleAttachment | Detached |
| ConstructionStyleSplitLevel | Sidesplit |
| CoolingType | Central Air Conditioning |
| ExteriorFinish | Stucco, Brick |
| FireplacePresent | Yes |
| FireplaceTotal | 1 |
| FlooringType | Hardwood, Vinyl |
| FoundationType | Unknown |
| HalfBathTotal | 1 |
| HeatingFuel | Natural Gas |
| HeatingType | Forced Air |
| SizeInterior | 2000 - 2500 Sqft |
| Type | House |
| UtilityWater | Municipal Water |
Parking
| Detached Garage | |
| Garage |
Land
| Acreage | No |
| Sewer | Sanitary Sewer |
| SizeDepth | 150 Ft |
| SizeFrontage | 50 Ft |
| SizeIrregular | 50 X 150 Ft |
| SizeTotalText | 50 X 150 Ft |
Rooms
| Level | Type | Length | Width | Dimensions |
|---|---|---|---|---|
| Second Level | Primary Bedroom | 4.42 m | 4.19 m | 4.42 m x 4.19 m |
| Second Level | Office | 3.61 m | 1.7 m | 3.61 m x 1.7 m |
| Second Level | Bedroom 2 | 3.51 m | 3.2 m | 3.51 m x 3.2 m |
| Second Level | Bedroom 3 | 4.19 m | 2.46 m | 4.19 m x 2.46 m |
| Lower Level | Recreational, Games Room | 6.53 m | 5.94 m | 6.53 m x 5.94 m |
| Lower Level | Exercise Room | 5.89 m | 4.39 m | 5.89 m x 4.39 m |
| Main Level | Living Room | 6.81 m | 4.72 m | 6.81 m x 4.72 m |
| Main Level | Kitchen | 6.22 m | 4.55 m | 6.22 m x 4.55 m |
| Main Level | Bedroom 4 | 3.68 m | 2.77 m | 3.68 m x 2.77 m |
| Main Level | Laundry Room | 2.87 m | 2.39 m | 2.87 m x 2.39 m |
https://www.realtor.ca/real-estate/28451819/1321-canford-crescent-mississauga-clarkson-clarkson
Interested?
Contact us for more information
Carla Sturino
Broker
5040 Dundas Street West
Toronto, Ontario M9A 1B8

