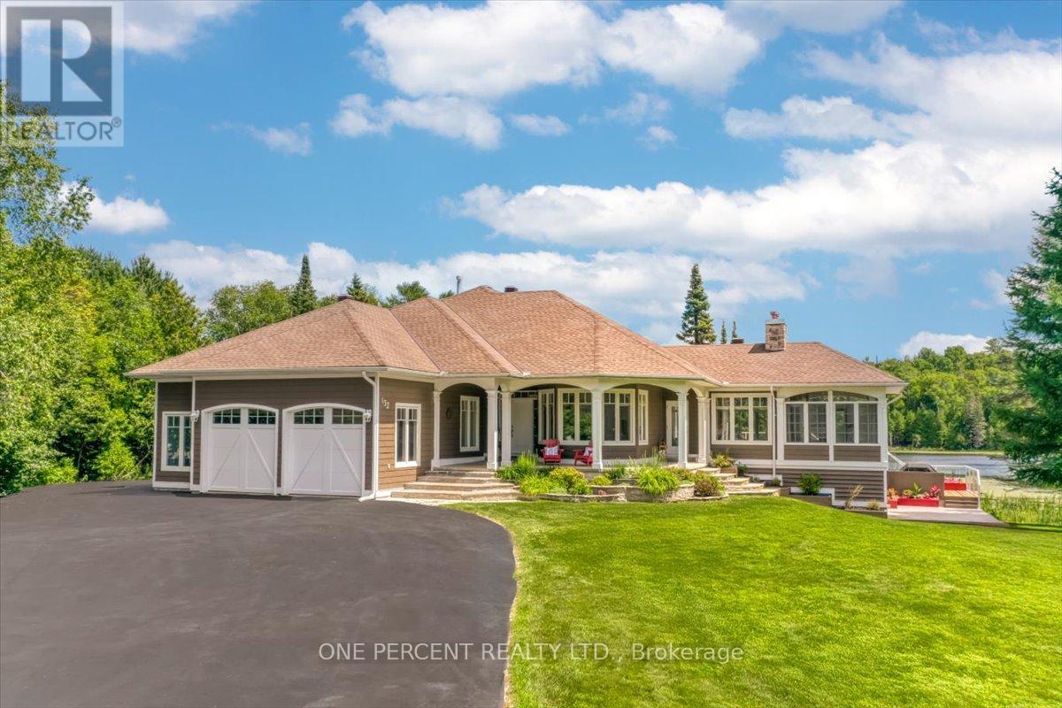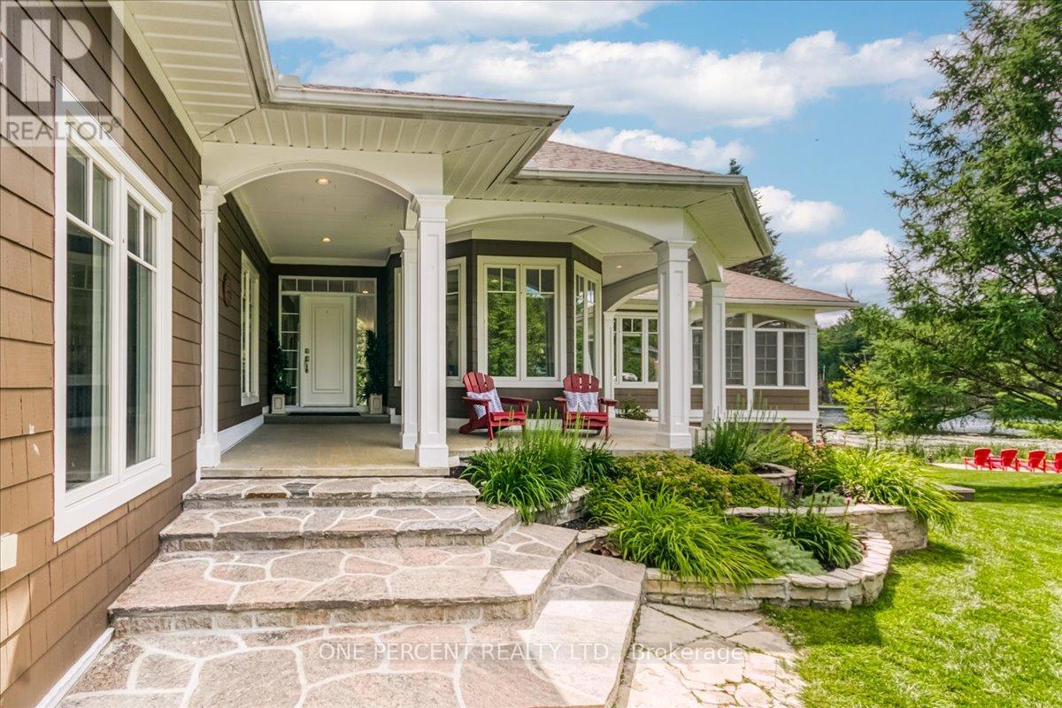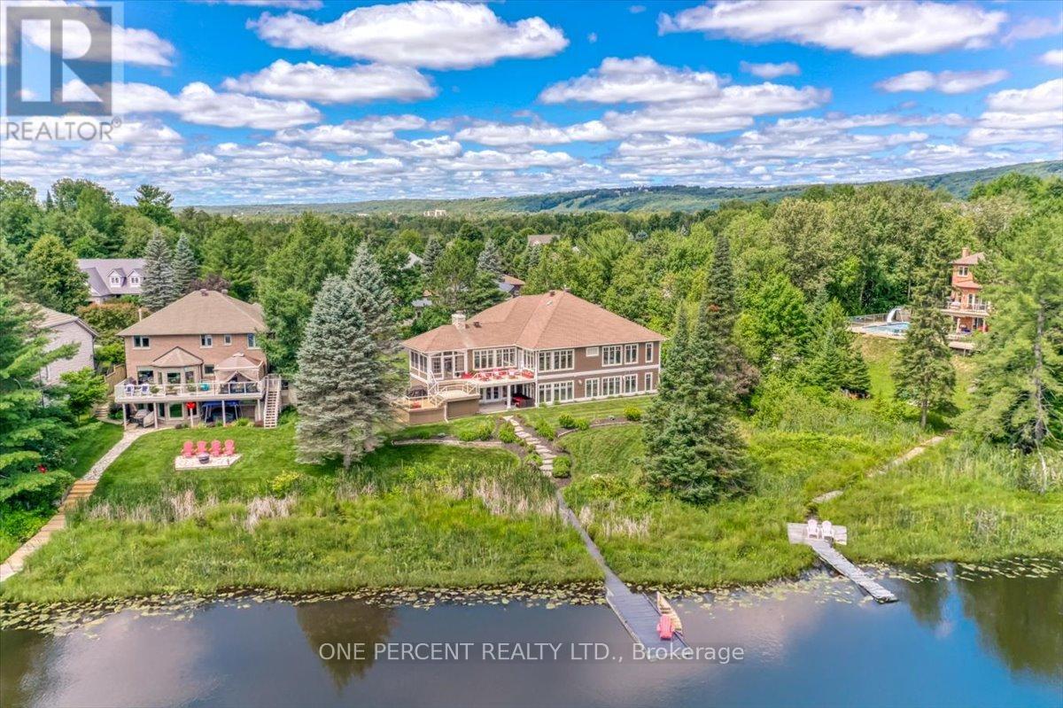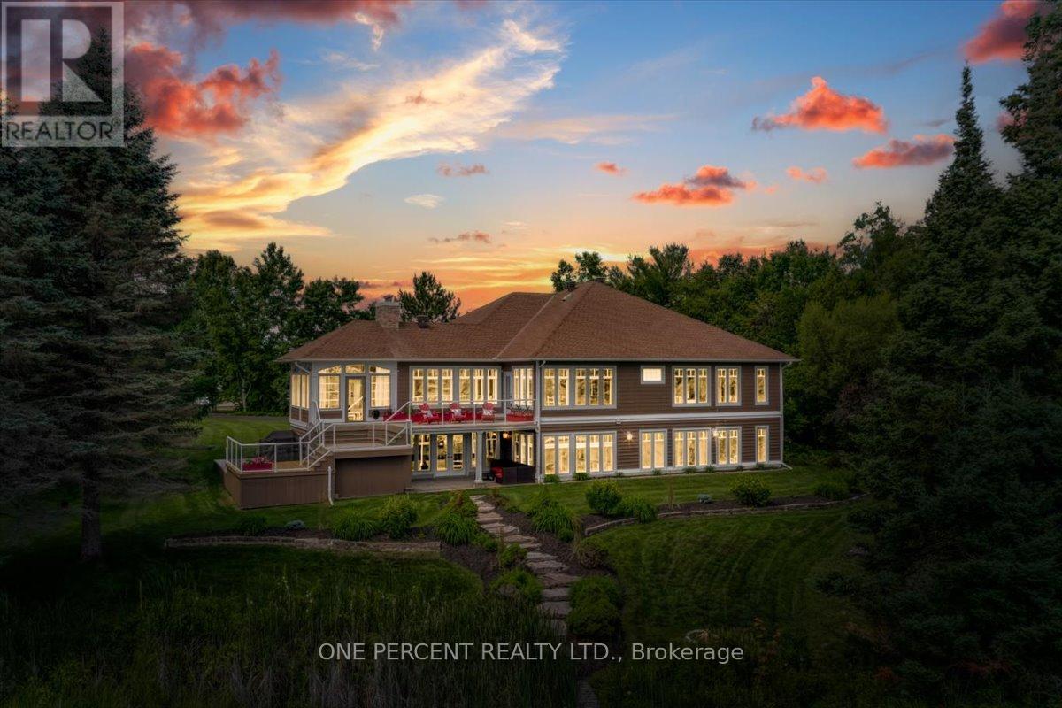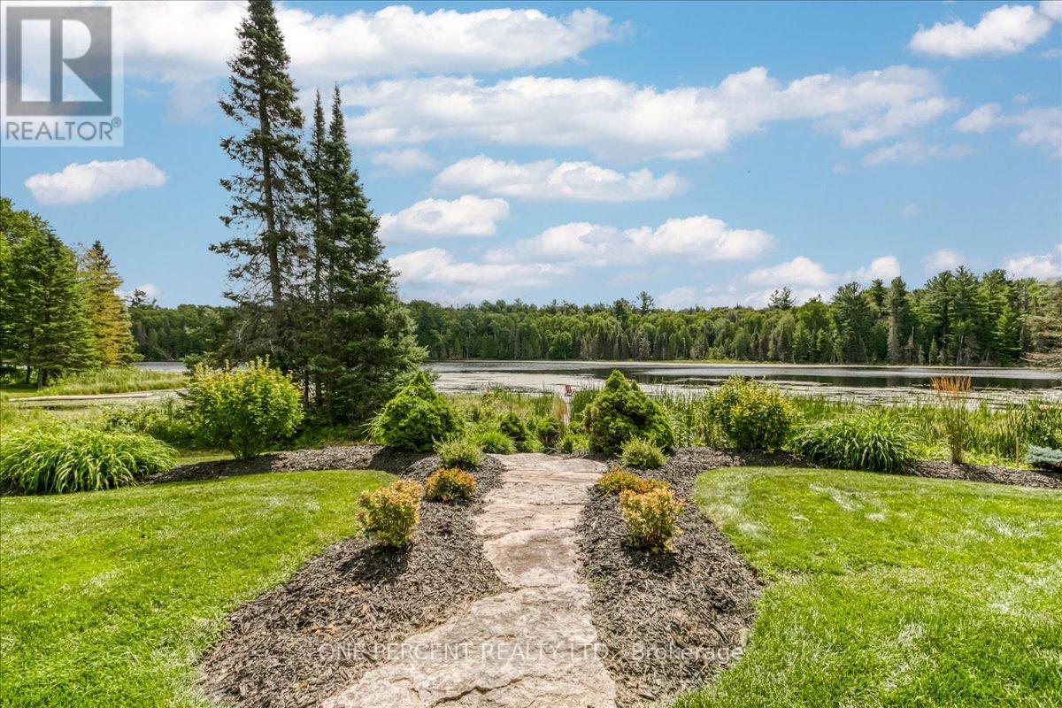132 Mclean Road North Bay, Ontario P1A 4H7
$1,365,000
Custom Built, extraordinary 4,400 sq ft waterfront bungalow nestled in a quiet, safe, family-friendly cul-de-sac. Situated on the peaceful shores of McLean Lake, this unique home offers the perfect blend of cottage-style living with convenience of in-town amenities (city water & sewers). The main level features floor-to-ceiling windows across the front & side of the home, flooding the open-concept living, dining & kitchen areas with natural light. 9 & 12' ceilings enhance the sense of space, with a kitchen that includes walk-in pantry/laundry, upright freezer, laundry sink & extensive cabinetry. Separate den offers privacy for remote work or quiet retreat. Direct access from spacious mudroom to 2.5-car garage makes unloading groceries a breeze. Primary bedroom includes a spa-like ensuite with glass/tile shower, private water closet & generous vanity. Large W/I closet. Two additional bedrooms feature built-in captains beds & large closets; one BR even includes a whimsical kids "extra bedroom-fort", perfection for sleepovers & creative play. Seasonal sunroom off main living area offers year-round enjoyment with panoramic views. The walkout lower level again boasts 9 ceilings, large family room & access to covered patio overlooking private waterfront, second Den (optional 4th bedroom), abundant storage & seasonal clothing closet. Bright 2-bedroom in-law/income suite includes full kitchen, den, living area, separate entrance & designated parking - generating $1,800+/month for the past 8 years. Additional highlights: in-floor radiant heat, forced-air gas furnace, under-deck toy & equipment storage, in-ground sprinklers, professional landscaping, year-round dock, seasonal swim raft & natural shoreline. Deer visit regularly in winter, crossing the lake expecting their traditional, fine-dining deer feed! This unique home combines the tranquility of waterfront living with the ease of city life - offering both a full-time residence & cottage retreat in one remarkable packag (id:35762)
Property Details
| MLS® Number | X12335970 |
| Property Type | Single Family |
| Community Name | Birchaven |
| AmenitiesNearBy | Schools, Hospital |
| CommunityFeatures | Fishing |
| Easement | Unknown |
| Features | Cul-de-sac, Irregular Lot Size, Flat Site, Dry, Level, Guest Suite, In-law Suite |
| ParkingSpaceTotal | 8 |
| Structure | Deck, Patio(s), Dock |
| ViewType | View, Lake View, View Of Water, Direct Water View, Unobstructed Water View |
| WaterFrontType | Waterfront |
Building
| BathroomTotal | 4 |
| BedroomsAboveGround | 5 |
| BedroomsTotal | 5 |
| Age | 16 To 30 Years |
| Amenities | Fireplace(s) |
| Appliances | Oven - Built-in, Central Vacuum, Garburator, Water Heater, Water Treatment, All, Blinds, Freezer, Furniture, Refrigerator |
| ArchitecturalStyle | Bungalow |
| BasementDevelopment | Finished |
| BasementFeatures | Apartment In Basement, Walk Out |
| BasementType | N/a (finished) |
| ConstructionStatus | Insulation Upgraded |
| ConstructionStyleAttachment | Detached |
| CoolingType | Central Air Conditioning |
| ExteriorFinish | Cedar Siding, Wood |
| FireProtection | Security System |
| FireplacePresent | Yes |
| FireplaceTotal | 2 |
| FoundationType | Poured Concrete, Insulated Concrete Forms |
| HeatingFuel | Natural Gas |
| HeatingType | Forced Air |
| StoriesTotal | 1 |
| SizeInterior | 3500 - 5000 Sqft |
| Type | House |
| UtilityWater | Municipal Water |
Parking
| Attached Garage | |
| Garage |
Land
| AccessType | Public Road, Year-round Access, Private Docking |
| Acreage | No |
| LandAmenities | Schools, Hospital |
| LandscapeFeatures | Landscaped |
| Sewer | Sanitary Sewer |
| SizeDepth | 217 Ft ,7 In |
| SizeFrontage | 145 Ft |
| SizeIrregular | 145 X 217.6 Ft |
| SizeTotalText | 145 X 217.6 Ft|1/2 - 1.99 Acres |
| ZoningDescription | R1/02 |
Rooms
| Level | Type | Length | Width | Dimensions |
|---|---|---|---|---|
| Lower Level | Recreational, Games Room | 9.3 m | 4.19 m | 9.3 m x 4.19 m |
| Lower Level | Sitting Room | 4.14 m | 3.35 m | 4.14 m x 3.35 m |
| Lower Level | Kitchen | 2.87 m | 2.36 m | 2.87 m x 2.36 m |
| Lower Level | Living Room | 3.86 m | 3.76 m | 3.86 m x 3.76 m |
| Lower Level | Bedroom 4 | 4.95 m | 3.96 m | 4.95 m x 3.96 m |
| Lower Level | Bedroom 5 | 4.01 m | 3.3 m | 4.01 m x 3.3 m |
| Lower Level | Bathroom | 4.27 m | 2.39 m | 4.27 m x 2.39 m |
| Lower Level | Mud Room | 4.72 m | 3.35 m | 4.72 m x 3.35 m |
| Lower Level | Laundry Room | 6.27 m | 3.35 m | 6.27 m x 3.35 m |
| Lower Level | Other | 3.73 m | 3.15 m | 3.73 m x 3.15 m |
| Main Level | Living Room | 4.67 m | 7.72 m | 4.67 m x 7.72 m |
| Main Level | Bathroom | 2.11 m | 2.03 m | 2.11 m x 2.03 m |
| Main Level | Laundry Room | 3.12 m | 2.79 m | 3.12 m x 2.79 m |
| Main Level | Kitchen | 5.03 m | 3.25 m | 5.03 m x 3.25 m |
| Main Level | Dining Room | 4.8 m | 4.27 m | 4.8 m x 4.27 m |
| Main Level | Sunroom | 4.67 m | 3.61 m | 4.67 m x 3.61 m |
| Main Level | Office | 3.35 m | 3.07 m | 3.35 m x 3.07 m |
| Main Level | Primary Bedroom | 5 m | 4.19 m | 5 m x 4.19 m |
| Main Level | Bathroom | 4.78 m | 2.08 m | 4.78 m x 2.08 m |
| Main Level | Bedroom 2 | 4.9 m | 3.53 m | 4.9 m x 3.53 m |
| Main Level | Bedroom 3 | 5.26 m | 3.35 m | 5.26 m x 3.35 m |
| Main Level | Bathroom | 3.05 m | 1.91 m | 3.05 m x 1.91 m |
Utilities
| Cable | Installed |
| Electricity | Installed |
| Sewer | Installed |
https://www.realtor.ca/real-estate/28714760/132-mclean-road-north-bay-birchaven-birchaven
Interested?
Contact us for more information
Sue Nori
Salesperson
300 John St Unit 607
Thornhill, Ontario L3T 5W4

