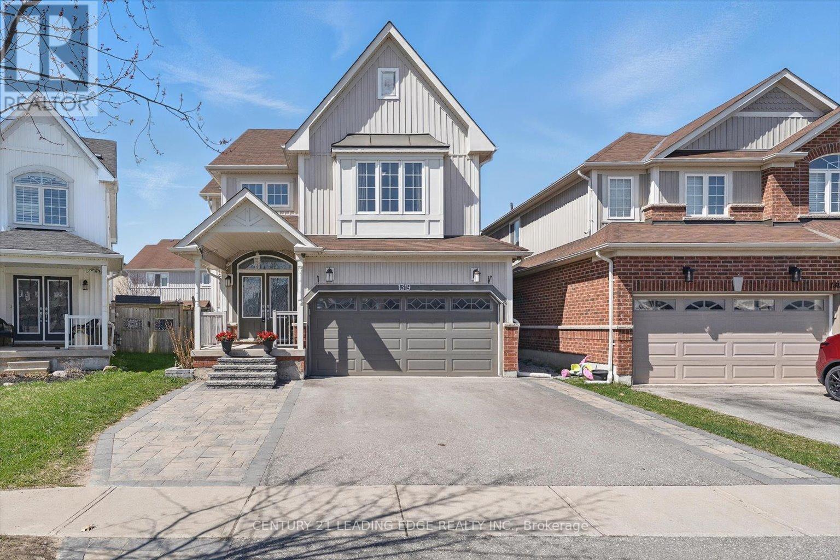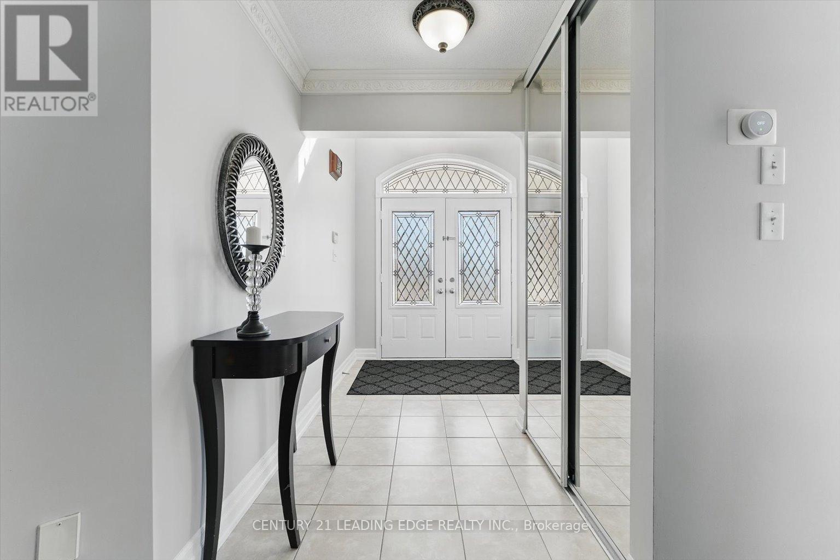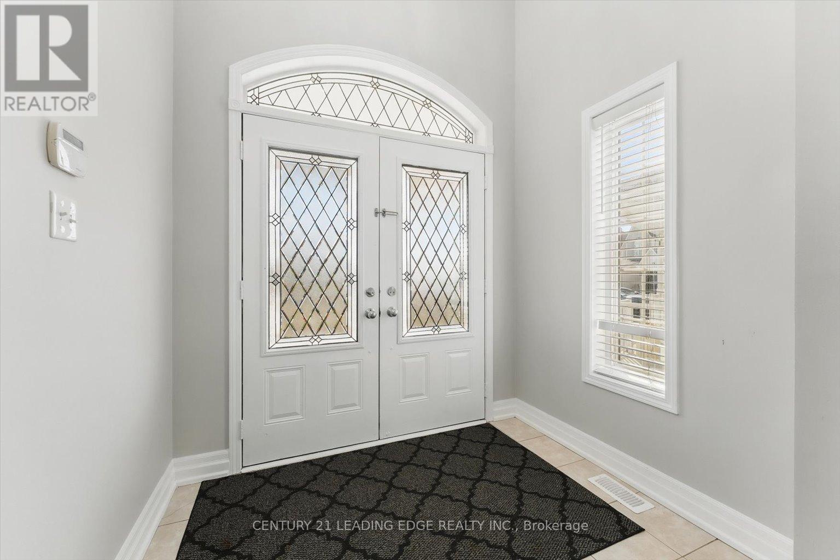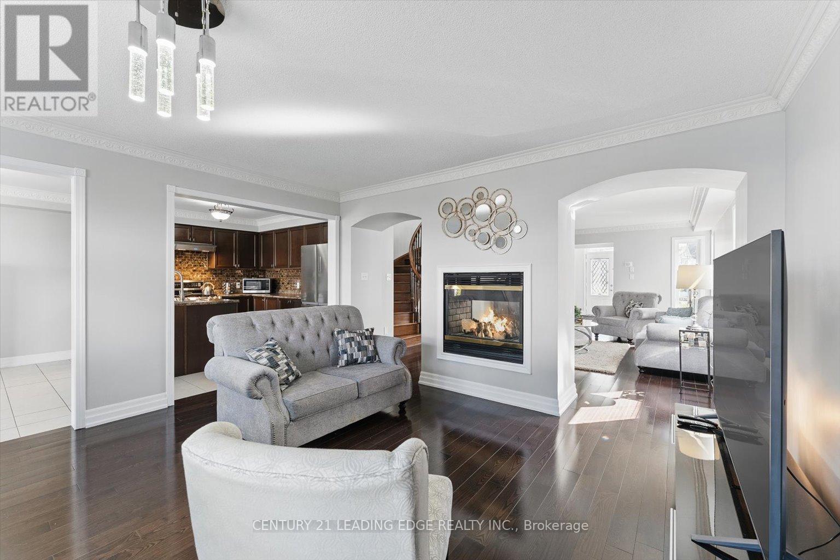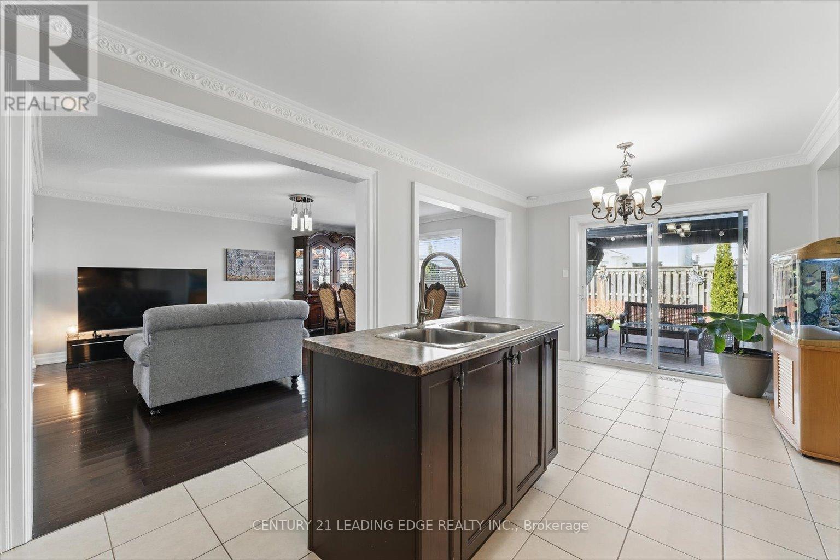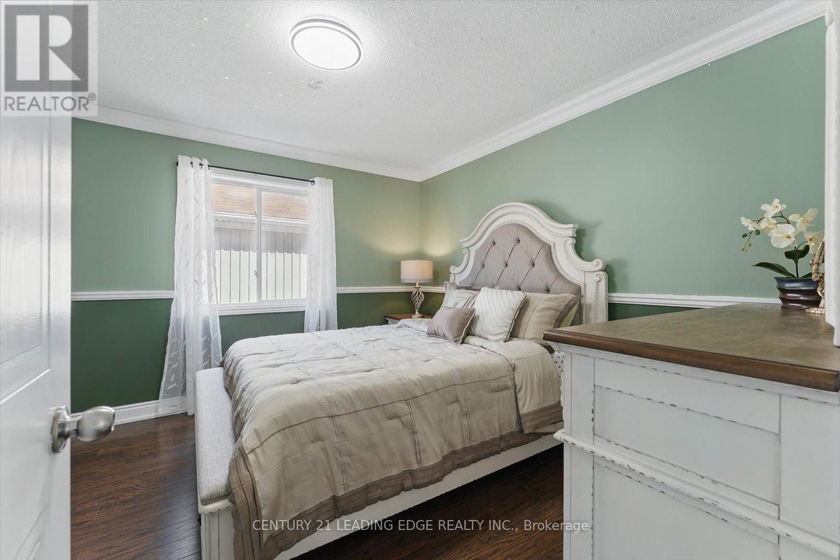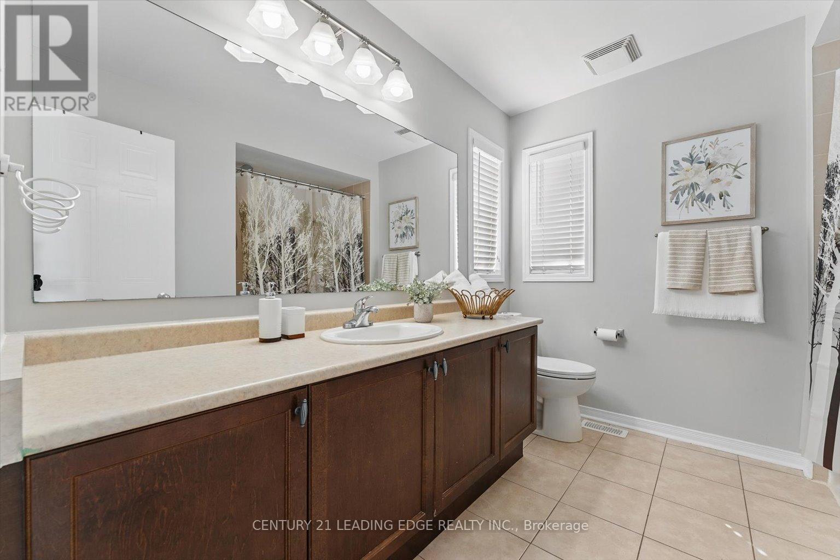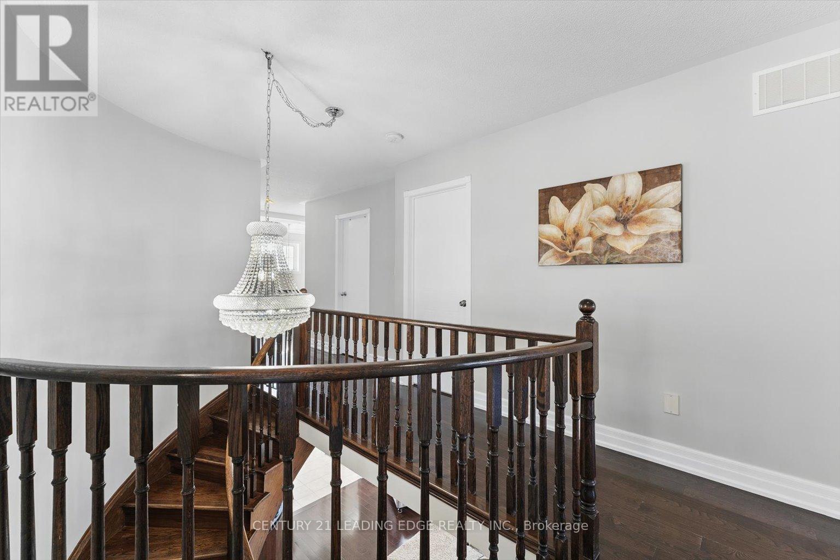1319 Gyatt Crescent Oshawa, Ontario L1K 0M4
$1,199,000
Stunning 4-Bedroom Home with Exceptional Finishes in a Prime Oshawa Location! Step into luxury with a grand foyer featuring a breathtaking coffered ceiling, setting the tone for this remarkable home. The spacious living room an entertainers dream showcases a 2-way gas fireplace perfect for cozy gatherings. Flow seamlessly into the sun-filled family room, opening to a gorgeous chefs kitchen with gleaming stainless-steel appliances and a stylish eat-in area perfect for everyday living and entertaining alike. Retreat to the luxurious master bedroom, adorned with custom mouldings, a spa-inspired 4-piece ensuite, and a walk-in closet designed for ultimate comfort. Three additional generously sized bedrooms feature custom-built closets and share a beautifully appointed 4-piece bathroom. Need a home office or study space? You'll love the bright office nook, ideal for remote work or student study. Other highlights include: Separate entrance to the basement full of potential!, Private laundry facilities in the basement. Superior craftsmanship throughout. This is truly a must-see property in the heart of Oshawa! Don't miss your chance to call this beautiful house your home. (id:35762)
Property Details
| MLS® Number | E12113277 |
| Property Type | Single Family |
| Neigbourhood | Pinecrest |
| Community Name | Pinecrest |
| AmenitiesNearBy | Hospital, Park, Public Transit, Schools |
| Features | Flat Site, Level, Carpet Free, Gazebo |
| ParkingSpaceTotal | 4 |
| Structure | Deck, Patio(s) |
Building
| BathroomTotal | 4 |
| BedroomsAboveGround | 4 |
| BedroomsBelowGround | 3 |
| BedroomsTotal | 7 |
| Age | 16 To 30 Years |
| Amenities | Fireplace(s) |
| Appliances | Water Meter |
| BasementFeatures | Apartment In Basement, Separate Entrance |
| BasementType | N/a |
| ConstructionStyleAttachment | Detached |
| CoolingType | Central Air Conditioning |
| ExteriorFinish | Vinyl Siding |
| FireProtection | Security System, Smoke Detectors |
| FireplacePresent | Yes |
| FireplaceTotal | 1 |
| FlooringType | Ceramic |
| FoundationType | Poured Concrete |
| HalfBathTotal | 1 |
| HeatingFuel | Natural Gas |
| HeatingType | Forced Air |
| StoriesTotal | 2 |
| SizeInterior | 2500 - 3000 Sqft |
| Type | House |
| UtilityWater | Municipal Water |
Parking
| Garage |
Land
| Acreage | No |
| FenceType | Fenced Yard |
| LandAmenities | Hospital, Park, Public Transit, Schools |
| LandscapeFeatures | Landscaped |
| Sewer | Sanitary Sewer |
| SizeDepth | 110 Ft |
| SizeFrontage | 33 Ft ,8 In |
| SizeIrregular | 33.7 X 110 Ft ; Irregular - Pie Shaped |
| SizeTotalText | 33.7 X 110 Ft ; Irregular - Pie Shaped|under 1/2 Acre |
Rooms
| Level | Type | Length | Width | Dimensions |
|---|---|---|---|---|
| Second Level | Primary Bedroom | 4.88 m | 4.95 m | 4.88 m x 4.95 m |
| Second Level | Bedroom 2 | 3.55 m | 3.08 m | 3.55 m x 3.08 m |
| Second Level | Bedroom 3 | 3.54 m | 3.71 m | 3.54 m x 3.71 m |
| Second Level | Bedroom 4 | 3.71 m | 3.67 m | 3.71 m x 3.67 m |
| Second Level | Office | 1.73 m | 2.66 m | 1.73 m x 2.66 m |
| Basement | Kitchen | 2.75 m | 3.67 m | 2.75 m x 3.67 m |
| Basement | Bedroom 5 | 3.71 m | 3.67 m | 3.71 m x 3.67 m |
| Basement | Bedroom | 3.71 m | 3.67 m | 3.71 m x 3.67 m |
| Basement | Bedroom | 1.73 m | 2.66 m | 1.73 m x 2.66 m |
| Main Level | Foyer | 1.83 m | 2.26 m | 1.83 m x 2.26 m |
| Main Level | Living Room | 5.27 m | 4.46 m | 5.27 m x 4.46 m |
| Main Level | Dining Room | 5.24 m | 4.43 m | 5.24 m x 4.43 m |
| Main Level | Kitchen | 6.2 m | 3.34 m | 6.2 m x 3.34 m |
| Main Level | Eating Area | 6.2 m | 3.34 m | 6.2 m x 3.34 m |
https://www.realtor.ca/real-estate/28236152/1319-gyatt-crescent-oshawa-pinecrest-pinecrest
Interested?
Contact us for more information
Menon Rajadurai
Salesperson
408 Dundas St West
Whitby, Ontario L1N 2M7

