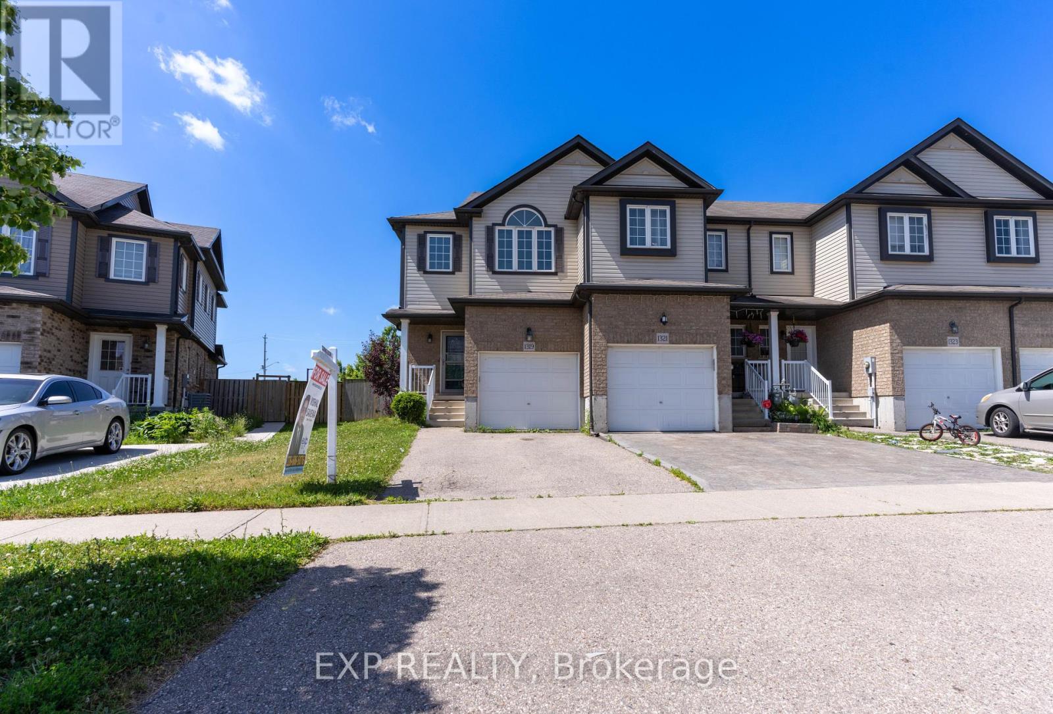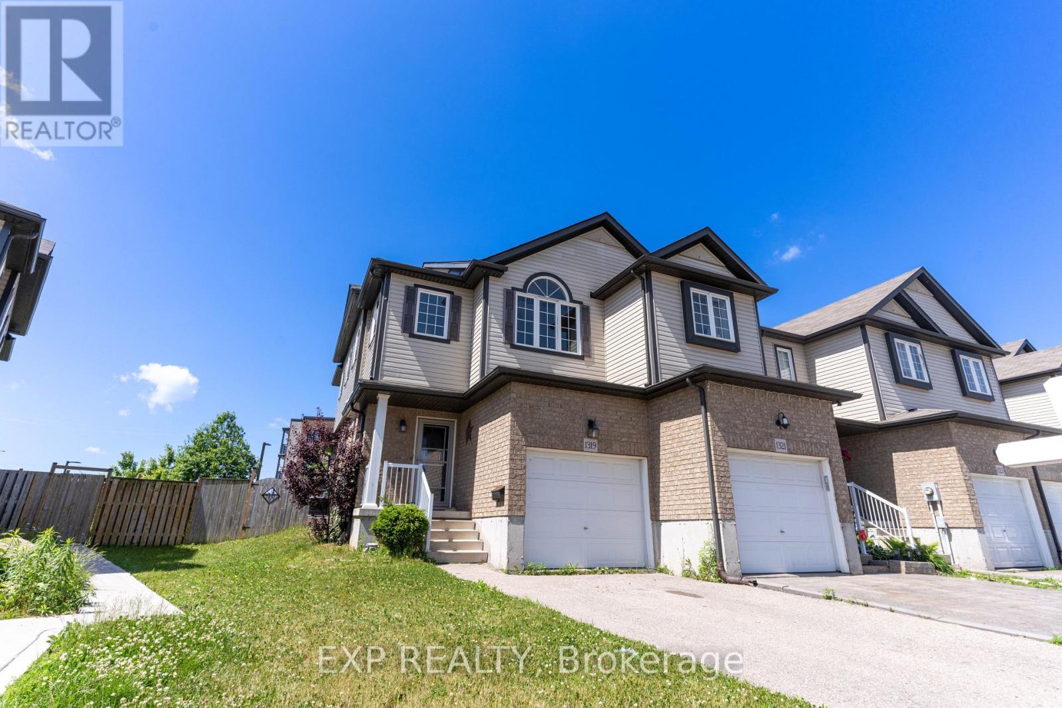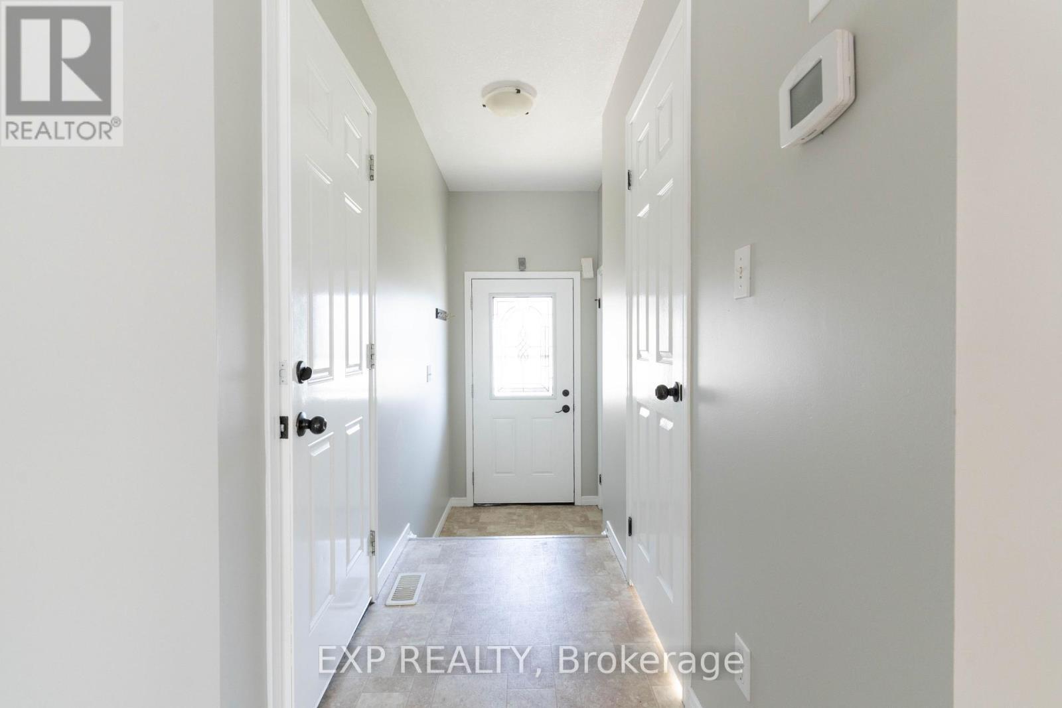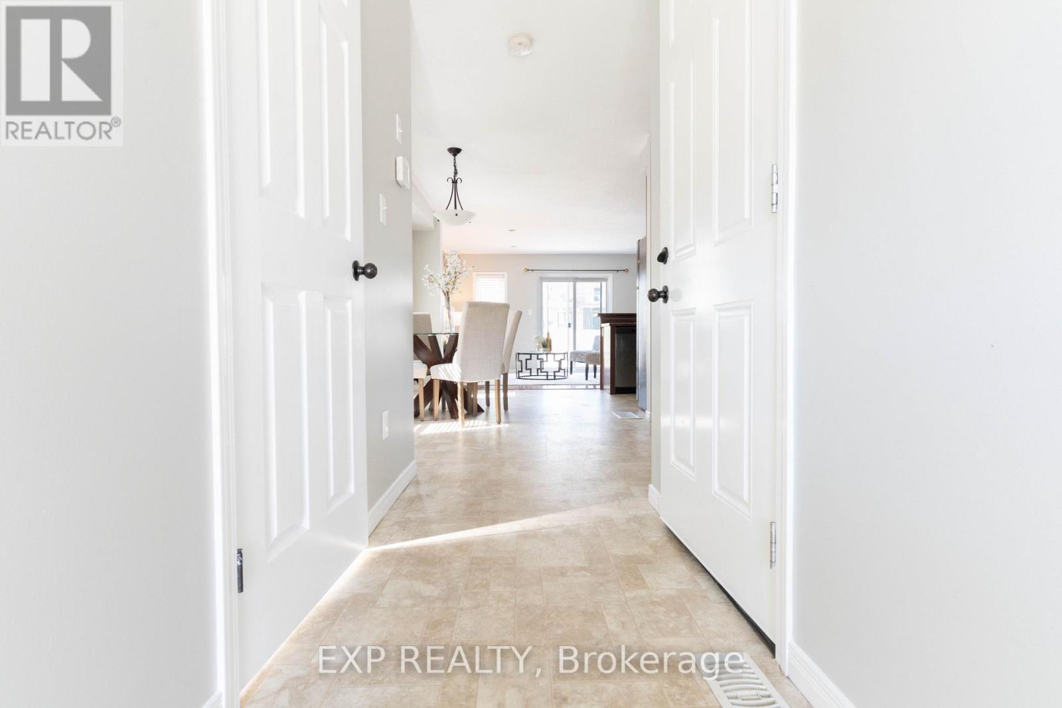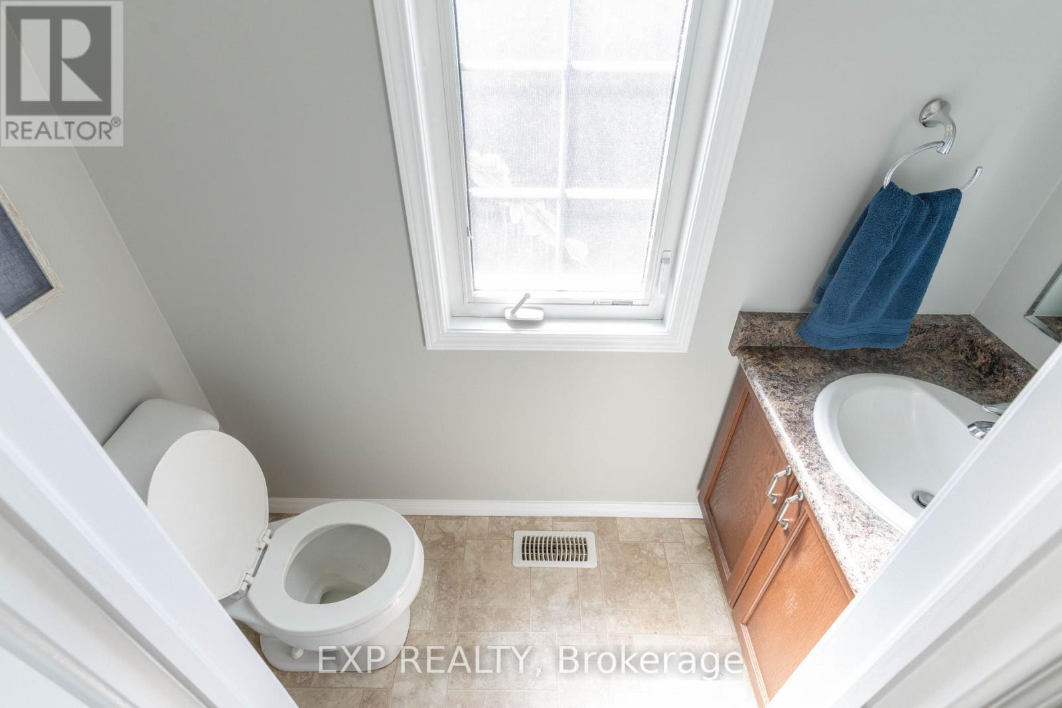1319 Countrystone Drive Kitchener, Ontario N2N 3R9
$749,000
Welcome to 1319 Countrystone Drivea beautifully maintained 3-bedroom, 3-bathroom freehold semi-detached home tucked away in one of Kitcheners most sought-after, family-friendly neighborhoods! Move-in ready, this charming 2-storey home features an open-concept main floor with elegant ceramic flooring, a bright and functional kitchen equipped with stainless steel appliances, and a spacious living area perfect for relaxing or entertaining. Upstairs, the sunlit primary bedroom offers a spacious separate closet, while the additional bedrooms provide plenty of space for a growing family. The fully finished basement adds even more versatility, offering a generous rec room and an additional bathroomideal for movie nights, a playroom, or guest space. Enjoy the convenience of in-home laundry, a fully fenced backyard for outdoor fun, and an unbeatable locationjust minutes from The Boardwalk, public transit, top-rated schools, universities, Costco, restaurants, highways, and more! (id:35762)
Property Details
| MLS® Number | X12240663 |
| Property Type | Single Family |
| Neigbourhood | Highland West |
| ParkingSpaceTotal | 2 |
Building
| BathroomTotal | 3 |
| BedroomsAboveGround | 3 |
| BedroomsTotal | 3 |
| Age | 6 To 15 Years |
| Appliances | Dishwasher, Dryer, Microwave, Stove, Washer |
| BasementDevelopment | Finished |
| BasementType | Full (finished) |
| ConstructionStyleAttachment | Attached |
| CoolingType | Central Air Conditioning |
| ExteriorFinish | Brick, Vinyl Siding |
| FireplacePresent | Yes |
| FoundationType | Poured Concrete |
| HalfBathTotal | 1 |
| HeatingFuel | Natural Gas |
| HeatingType | Forced Air |
| StoriesTotal | 2 |
| SizeInterior | 1100 - 1500 Sqft |
| Type | Row / Townhouse |
| UtilityWater | Municipal Water |
Parking
| Attached Garage | |
| Garage |
Land
| Acreage | No |
| Sewer | Sanitary Sewer |
| SizeDepth | 113 Ft ,1 In |
| SizeFrontage | 24 Ft ,4 In |
| SizeIrregular | 24.4 X 113.1 Ft |
| SizeTotalText | 24.4 X 113.1 Ft |
Rooms
| Level | Type | Length | Width | Dimensions |
|---|---|---|---|---|
| Second Level | Primary Bedroom | 3.63 m | 5.21 m | 3.63 m x 5.21 m |
| Second Level | Bedroom | 2.64 m | 3.51 m | 2.64 m x 3.51 m |
| Second Level | Bathroom | Measurements not available | ||
| Second Level | Bedroom | 2.59 m | 4.65 m | 2.59 m x 4.65 m |
| Basement | Bathroom | Measurements not available | ||
| Basement | Recreational, Games Room | 1.65 m | 2.62 m | 1.65 m x 2.62 m |
| Main Level | Great Room | 5.36 m | 4.9 m | 5.36 m x 4.9 m |
| Main Level | Kitchen | 3.15 m | 2.64 m | 3.15 m x 2.64 m |
| Main Level | Bathroom | Measurements not available | ||
| Main Level | Dining Room | 3.15 m | 2.44 m | 3.15 m x 2.44 m |
https://www.realtor.ca/real-estate/28510697/1319-countrystone-drive-kitchener
Interested?
Contact us for more information
Vishal Saxena
Broker
4711 Yonge St 10/flr Unit F
Toronto, Ontario M2N 6K8

