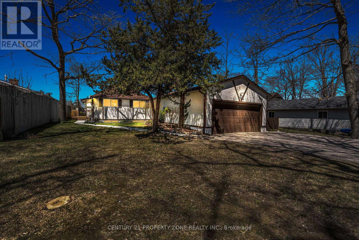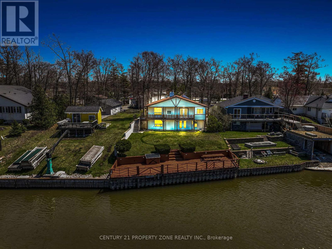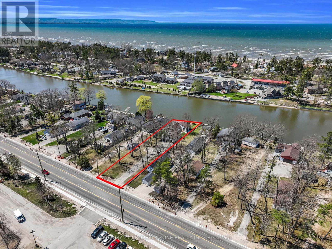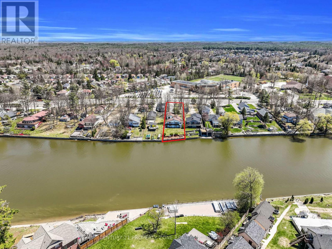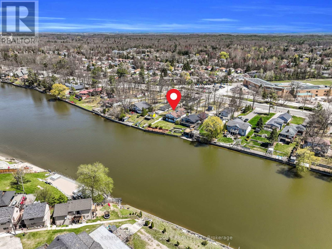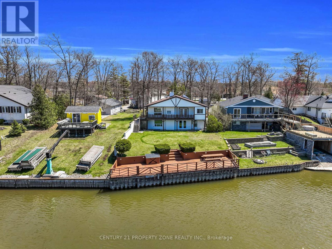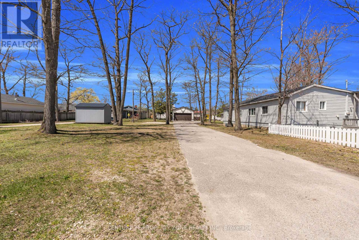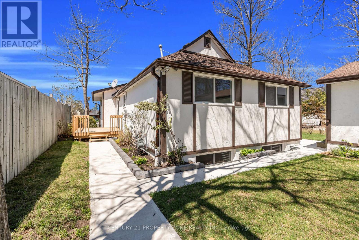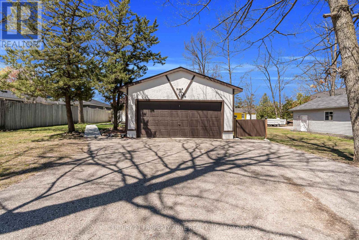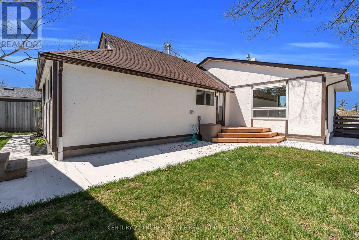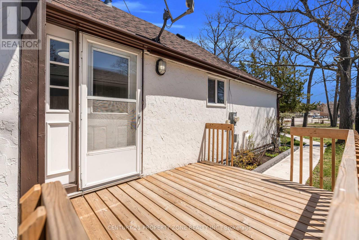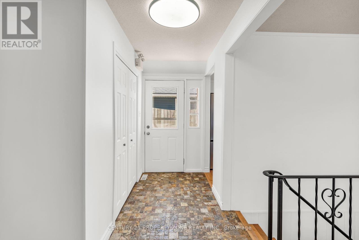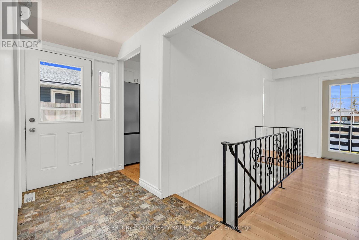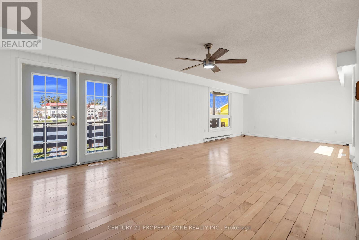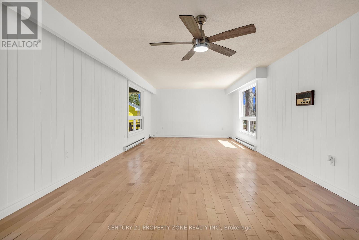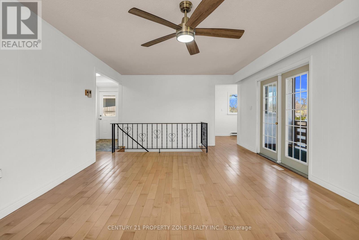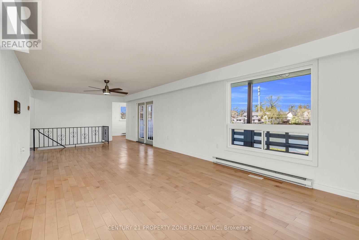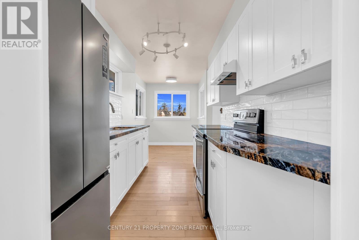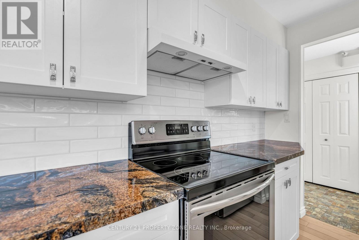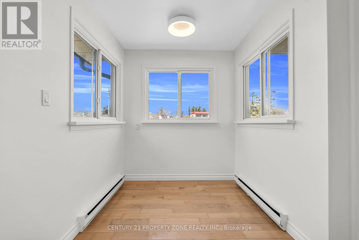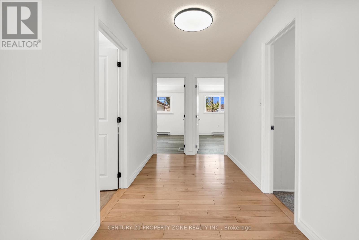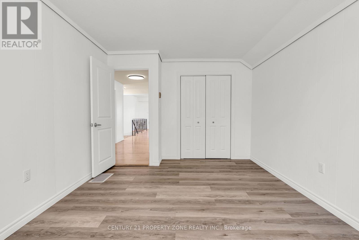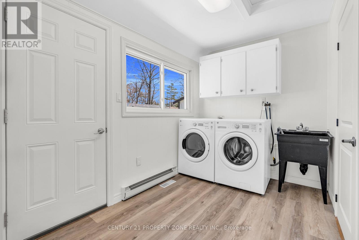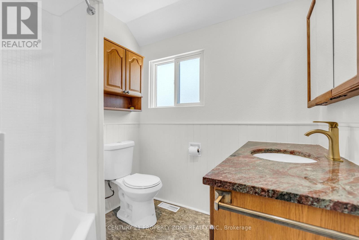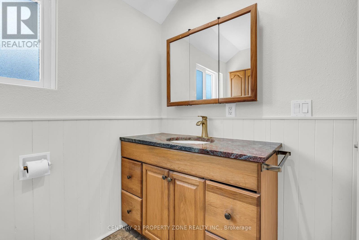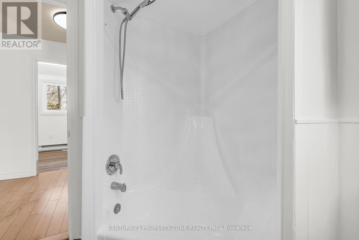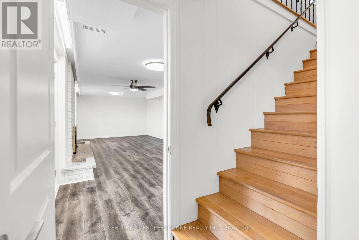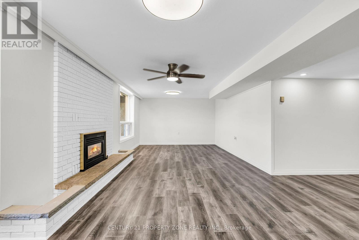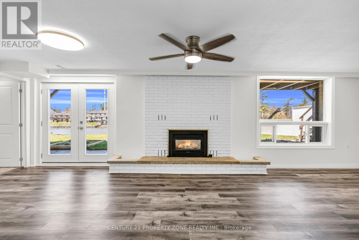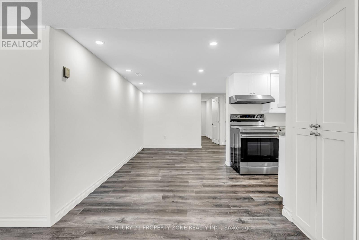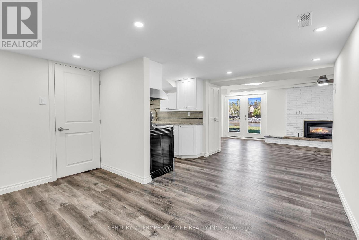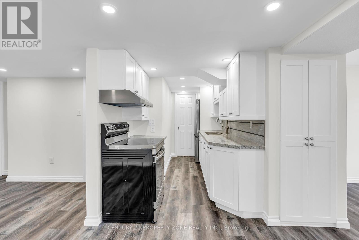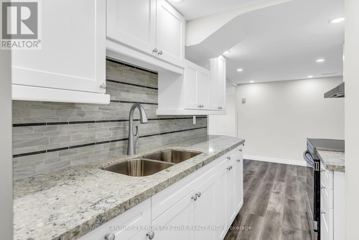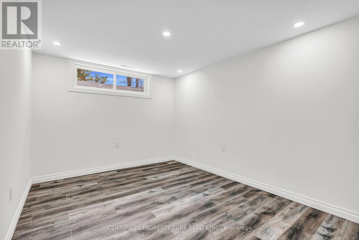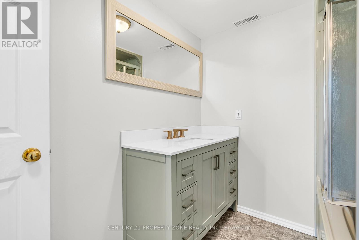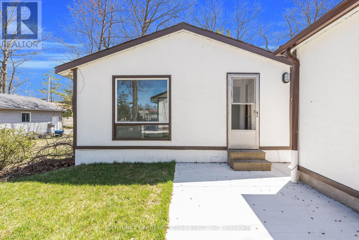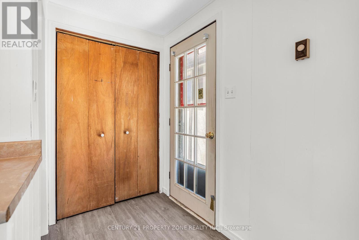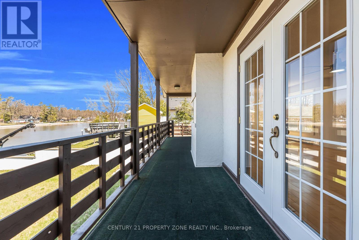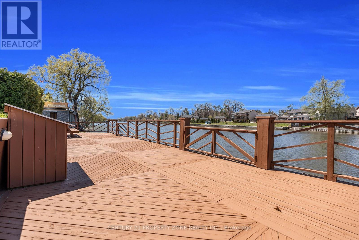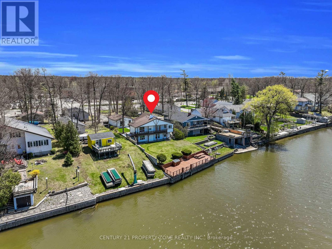1312 River Road W Wasaga Beach, Ontario L9Z 2W6
$1,049,000
Experience the ultimate riverside lifestyle in this beautifully renovated, all-season riverfront bungalow, set on a deep lot nestled along the scenic Nottawasaga River. Tucked back from the main road and surrounded by nature, this home offers 57 feet of waterfrontage with a steel break wall and a private dock perfect for fishing, boating, or simply unwinding by the water. The main level features new flooring and lighting throughout, a modern galley-style kitchen with granite countertops, and open living and dining areas with stunning water views. Two spacious bedrooms, a full bathroom, and a convenient main-floor laundry complete the layout. The bright, walkout lower level doesn't feel like a basement at all its an ideal in-law suite with its own entrance, a full kitchen, a generous recreation room with a cozy gas fireplace, two additional bedrooms, and a 4-piece bathroom. A double car garage adds convenience, while the detached Bunkie offers extra space for guests, complete with a kitchenette and a 3-piece bath. With an updated electrical panel wired for a generator, this home blends comfort, functionality, and a rare opportunity to enjoy waterfront living year-round. (id:35762)
Property Details
| MLS® Number | S12145868 |
| Property Type | Single Family |
| Community Name | Wasaga Beach |
| AmenitiesNearBy | Public Transit, Schools |
| CommunityFeatures | Fishing |
| Easement | Unknown |
| Features | Carpet Free |
| ParkingSpaceTotal | 12 |
| Structure | Deck, Breakwater, Dock |
| ViewType | View, River View, Direct Water View |
| WaterFrontType | Waterfront |
Building
| BathroomTotal | 3 |
| BedroomsAboveGround | 2 |
| BedroomsBelowGround | 2 |
| BedroomsTotal | 4 |
| Appliances | Dryer, Stove, Two Washers, Window Air Conditioner, Refrigerator |
| ArchitecturalStyle | Bungalow |
| BasementDevelopment | Finished |
| BasementFeatures | Walk Out |
| BasementType | N/a (finished) |
| ConstructionStyleAttachment | Detached |
| CoolingType | Central Air Conditioning |
| ExteriorFinish | Stucco |
| FireplacePresent | Yes |
| FlooringType | Hardwood, Laminate, Vinyl |
| FoundationType | Concrete |
| HeatingFuel | Natural Gas |
| HeatingType | Forced Air |
| StoriesTotal | 1 |
| SizeInterior | 1100 - 1500 Sqft |
| Type | House |
| UtilityWater | Municipal Water |
Parking
| Detached Garage | |
| Garage |
Land
| AccessType | Year-round Access, Private Docking |
| Acreage | No |
| LandAmenities | Public Transit, Schools |
| Sewer | Sanitary Sewer |
| SizeDepth | 303 Ft |
| SizeFrontage | 56 Ft |
| SizeIrregular | 56 X 303 Ft ; Irregular |
| SizeTotalText | 56 X 303 Ft ; Irregular |
| SurfaceWater | River/stream |
Rooms
| Level | Type | Length | Width | Dimensions |
|---|---|---|---|---|
| Lower Level | Kitchen | 3.46 m | 1.45 m | 3.46 m x 1.45 m |
| Lower Level | Recreational, Games Room | 8.82 m | 8.64 m | 8.82 m x 8.64 m |
| Lower Level | Bedroom | 3.58 m | 3.09 m | 3.58 m x 3.09 m |
| Lower Level | Bedroom | 3.58 m | 2.9 m | 3.58 m x 2.9 m |
| Main Level | Kitchen | 4.04 m | 2.24 m | 4.04 m x 2.24 m |
| Main Level | Dining Room | 2.04 m | 1.85 m | 2.04 m x 1.85 m |
| Main Level | Living Room | 9.6 m | 4.04 m | 9.6 m x 4.04 m |
| Main Level | Primary Bedroom | 4.39 m | 3.17 m | 4.39 m x 3.17 m |
| Main Level | Bedroom | 3.86 m | 3.17 m | 3.86 m x 3.17 m |
| Main Level | Laundry Room | 3.58 m | 2.1 m | 3.58 m x 2.1 m |
https://www.realtor.ca/real-estate/28306977/1312-river-road-w-wasaga-beach-wasaga-beach
Interested?
Contact us for more information
David Raheen
Salesperson
8975 Mcclaughlin Rd #6
Brampton, Ontario L6Y 0Z6

