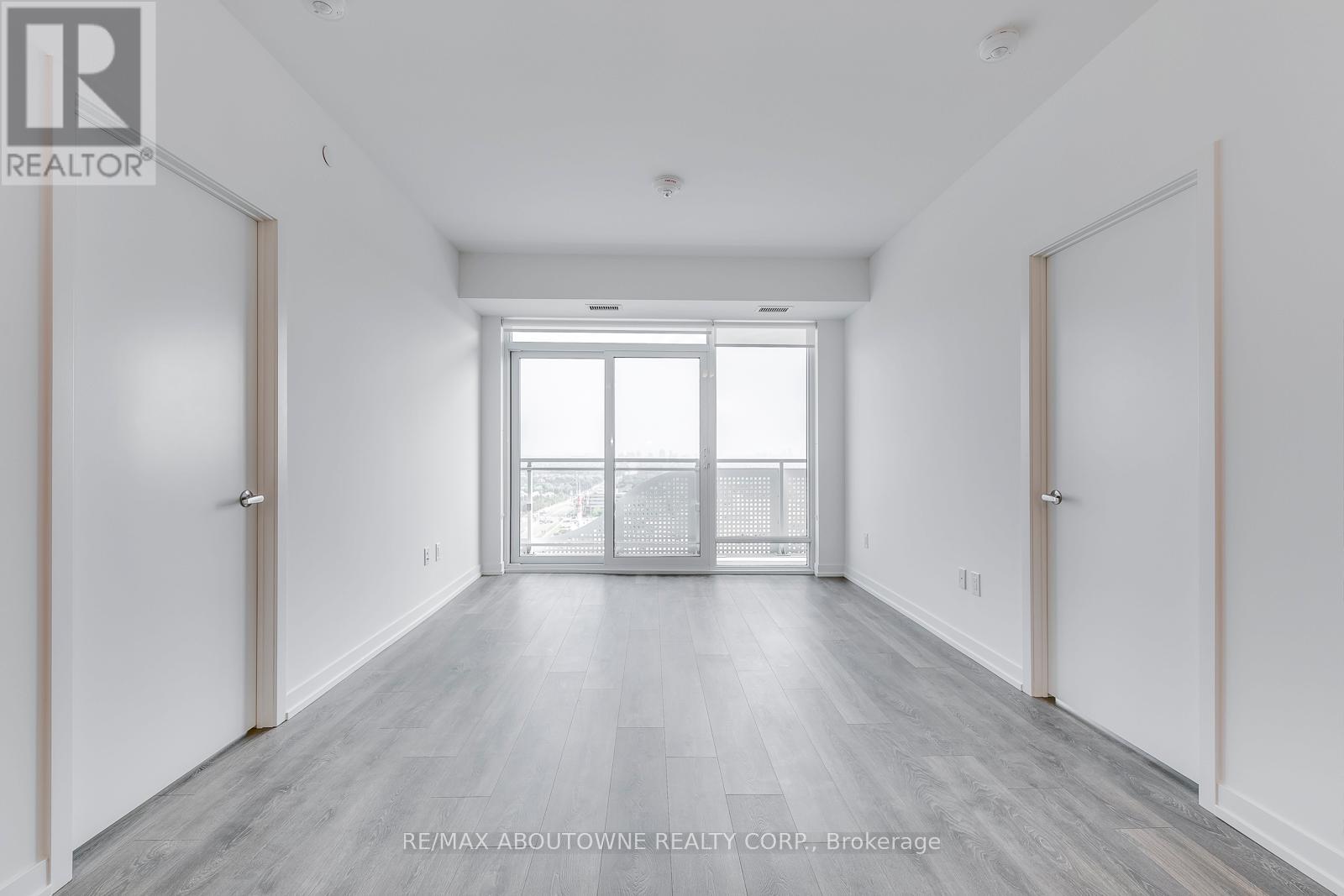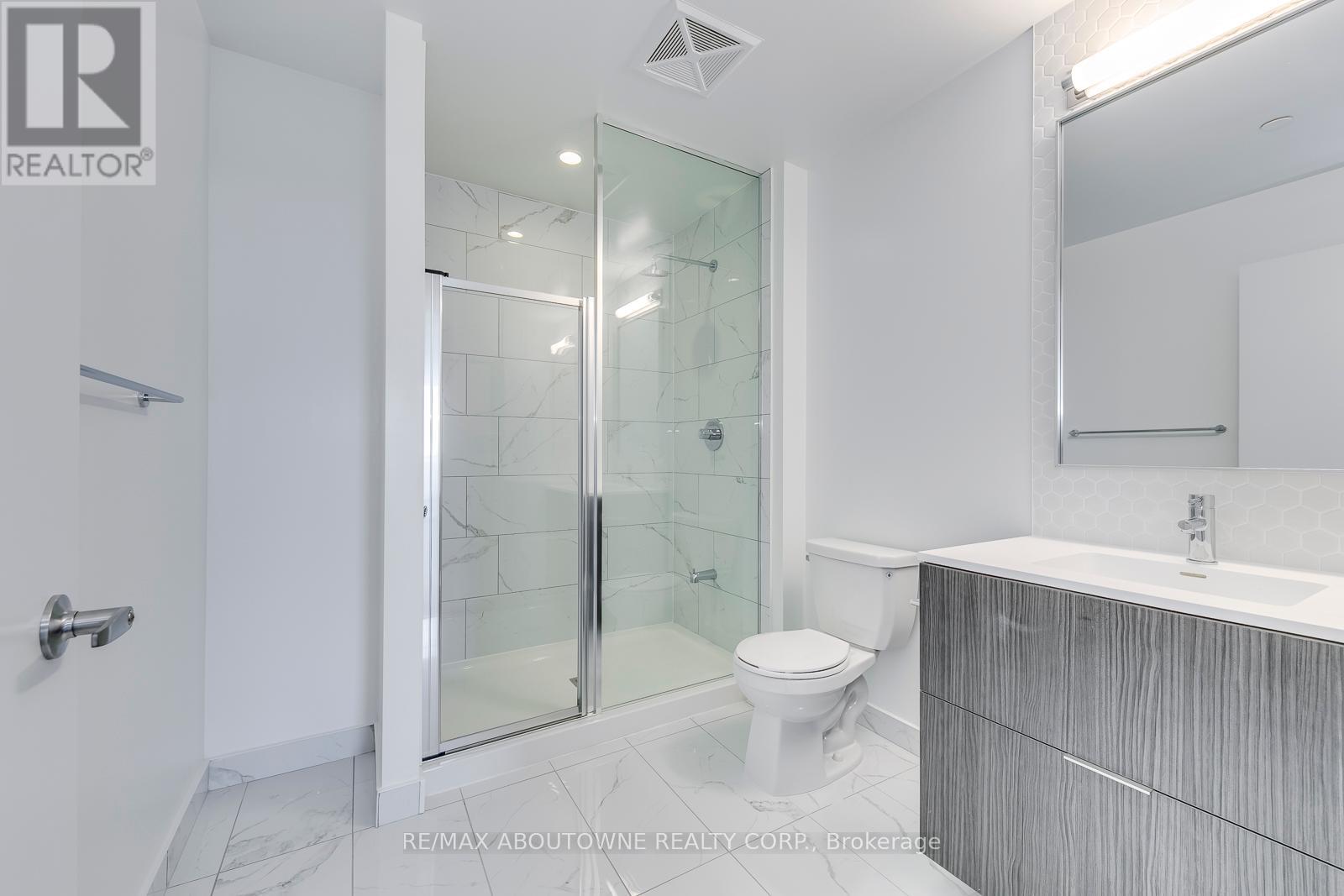245 West Beaver Creek Rd #9B
(289)317-1288
1312 - 2520 Eglinton Avenue W Mississauga, Ontario L5M 0Y4
3 Bedroom
2 Bathroom
1000 - 1199 sqft
Central Air Conditioning
Heat Pump
$3,100 Monthly
Spectacular view, The Arc By Daniels, 2 Bedroom Plus Den With Two Full Washrooms. Fresh painted, New Laminate Floor, 1045 Sf, Balcony Included. Great Schools. Excellent Amenities, Central Erin Mills Location Close To Shopping Centre, Credit Valley Hospital, Park, And School. Wrap Around Balcony. Laminate Throughout And Many Upgrades. Excellent Amenities Outdoor Terr, Gym W/ B-Ball Court, Fitness Center, Bar Lounge, Party Room. (id:35762)
Property Details
| MLS® Number | W12126115 |
| Property Type | Single Family |
| Neigbourhood | Central Erin Mills |
| Community Name | Central Erin Mills |
| CommunityFeatures | Pet Restrictions |
| Features | Balcony |
| ParkingSpaceTotal | 1 |
Building
| BathroomTotal | 2 |
| BedroomsAboveGround | 2 |
| BedroomsBelowGround | 1 |
| BedroomsTotal | 3 |
| Age | 0 To 5 Years |
| Amenities | Recreation Centre, Exercise Centre, Party Room, Security/concierge |
| Appliances | Dryer, Microwave, Hood Fan, Stove, Washer, Window Coverings, Refrigerator |
| CoolingType | Central Air Conditioning |
| ExteriorFinish | Concrete |
| FlooringType | Laminate |
| HeatingFuel | Natural Gas |
| HeatingType | Heat Pump |
| SizeInterior | 1000 - 1199 Sqft |
| Type | Apartment |
Parking
| Underground | |
| Garage |
Land
| Acreage | No |
Rooms
| Level | Type | Length | Width | Dimensions |
|---|---|---|---|---|
| Flat | Living Room | 3.28 m | 5.9 m | 3.28 m x 5.9 m |
| Flat | Dining Room | 3.28 m | 5.9 m | 3.28 m x 5.9 m |
| Flat | Kitchen | 2.4 m | 2.3 m | 2.4 m x 2.3 m |
| Flat | Primary Bedroom | 3 m | 3.4 m | 3 m x 3.4 m |
| Flat | Bedroom 2 | 2.86 m | 3.98 m | 2.86 m x 3.98 m |
| Flat | Den | 2.25 m | 1.8 m | 2.25 m x 1.8 m |
Interested?
Contact us for more information
Kuei-Jung Chen
Salesperson
RE/MAX Aboutowne Realty Corp.
1235 North Service Rd W #100d
Oakville, Ontario L6M 3G5
1235 North Service Rd W #100d
Oakville, Ontario L6M 3G5
Charles Zhang
Salesperson
RE/MAX Aboutowne Realty Corp.
1235 North Service Rd W #100d
Oakville, Ontario L6M 3G5
1235 North Service Rd W #100d
Oakville, Ontario L6M 3G5




































