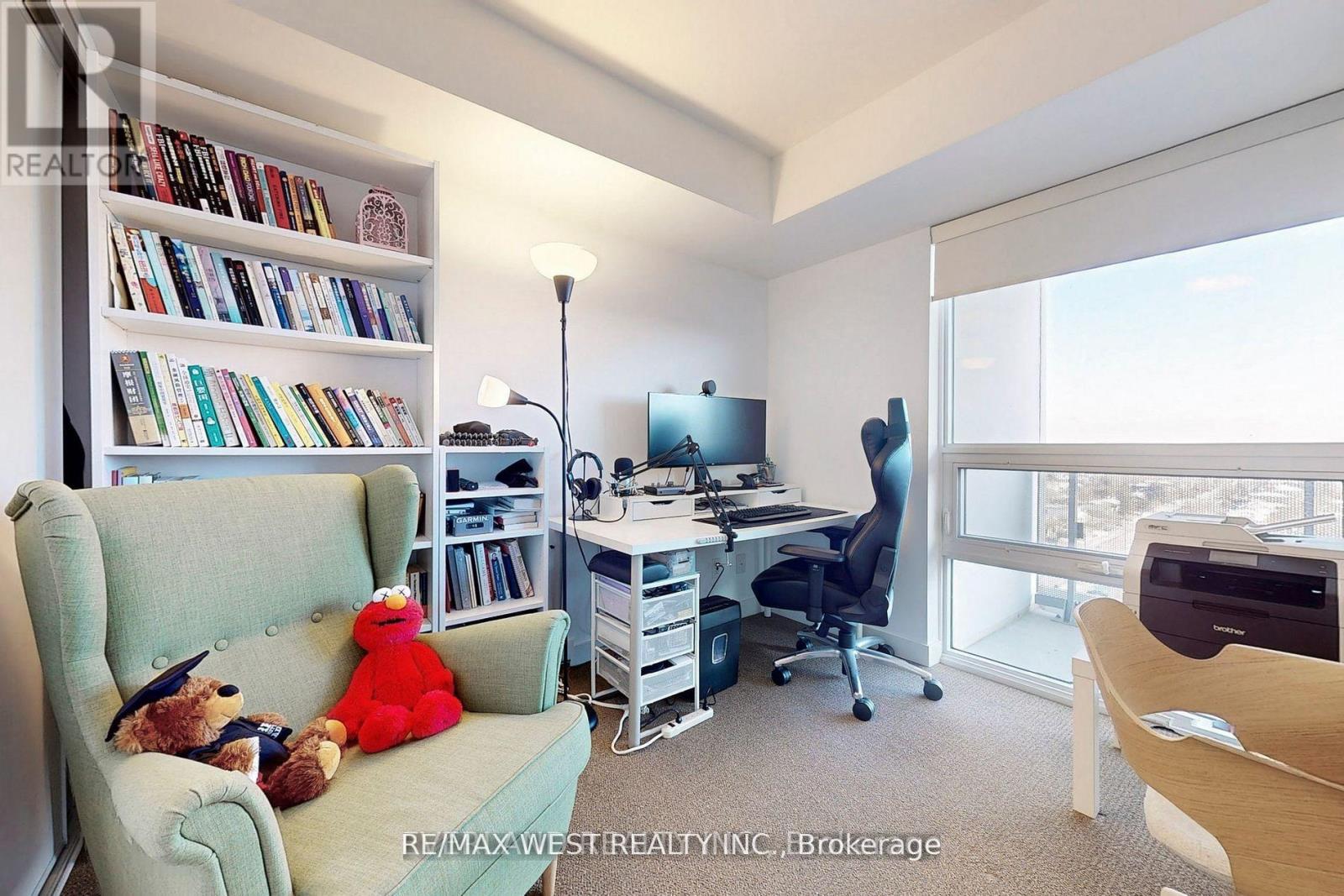1312 - 120 Varna Drive Toronto, Ontario M6A 0B3
$2,850 Monthly
Experience luxury living in this newly built unit at Yorkdale Condos. This spacious 2-bedroom, 2-bathroom suite features a thoughtfully designed split-bedroom layout for enhanced privacy, complemented by an open-concept living area with premium flooring. Floor-to-ceiling windows flood the space with natural light and offer stunning, unobstructed south-facing views of the city skyline and CN Tower. Step out onto the expansive balcony perfect for relaxing or entertaining. Residents enjoy access to a state-of-the-art fully equipped fitness centre, stylish party room and outdoor terrace. Ideally located near Yorkdale Mall and subway station, the building provides unparalleled access to TTC, Highway 401, grocery stores, and local parks blending convenience with lifestyle. Parking and locker included. No pets please. Available mid July. (id:35762)
Property Details
| MLS® Number | C12157138 |
| Property Type | Single Family |
| Neigbourhood | North York |
| Community Name | Englemount-Lawrence |
| CommunityFeatures | Pet Restrictions |
| Features | Balcony, In Suite Laundry |
| ParkingSpaceTotal | 1 |
Building
| BathroomTotal | 2 |
| BedroomsAboveGround | 2 |
| BedroomsTotal | 2 |
| Age | 0 To 5 Years |
| Amenities | Storage - Locker |
| Appliances | Dishwasher, Dryer, Microwave, Hood Fan, Stove, Washer, Window Coverings, Refrigerator |
| CoolingType | Central Air Conditioning |
| ExteriorFinish | Concrete |
| HeatingFuel | Natural Gas |
| HeatingType | Forced Air |
| SizeInterior | 600 - 699 Sqft |
| Type | Apartment |
Parking
| Underground | |
| Garage |
Land
| Acreage | No |
Rooms
| Level | Type | Length | Width | Dimensions |
|---|---|---|---|---|
| Flat | Living Room | 3.35 m | 3.23 m | 3.35 m x 3.23 m |
| Flat | Dining Room | 3.75 m | 2.74 m | 3.75 m x 2.74 m |
| Flat | Kitchen | 3.75 m | 2.74 m | 3.75 m x 2.74 m |
| Flat | Primary Bedroom | 3.14 m | 2.74 m | 3.14 m x 2.74 m |
| Flat | Bedroom 2 | 3.02 m | 2.74 m | 3.02 m x 2.74 m |
Interested?
Contact us for more information
Ryan Young
Salesperson
1678 Bloor St., West
Toronto, Ontario M6P 1A9


















