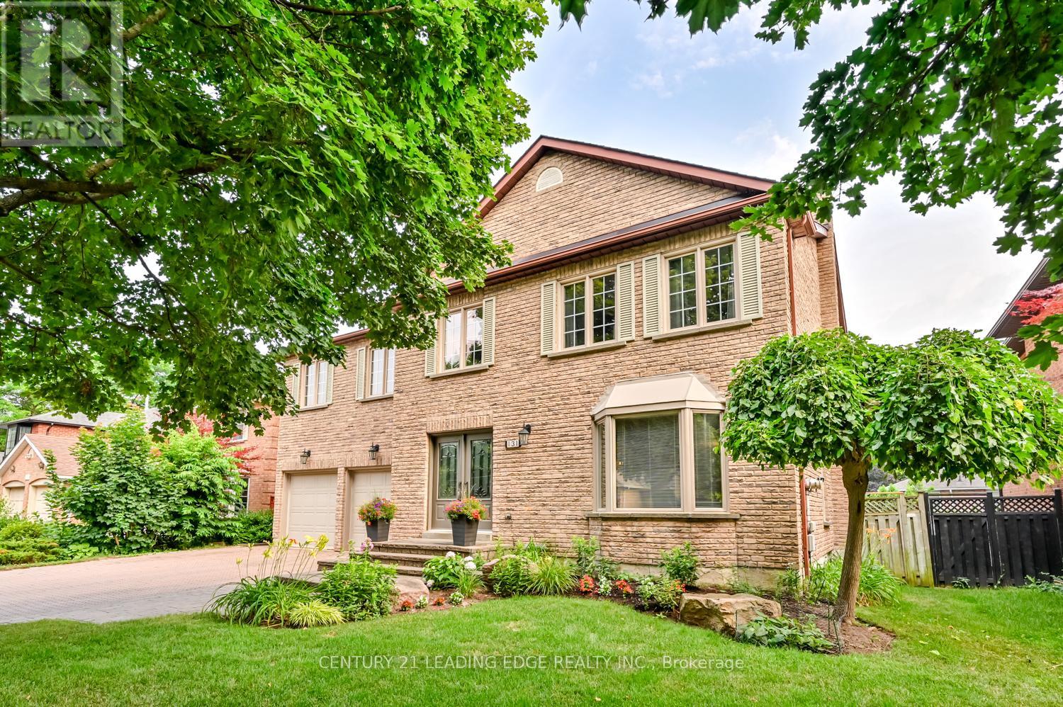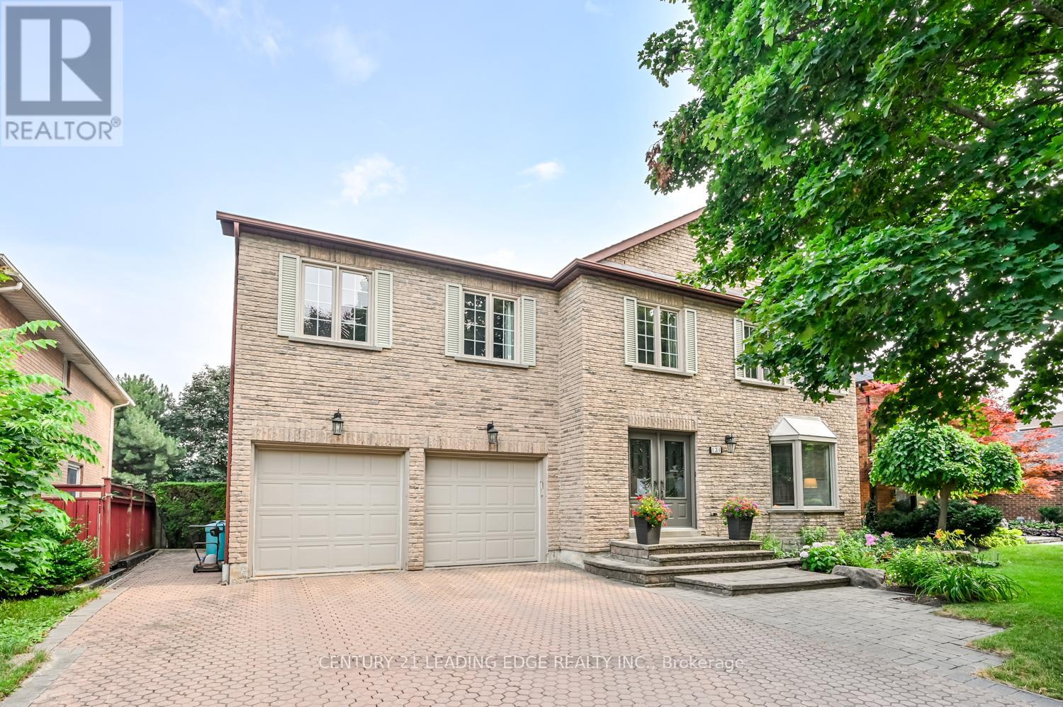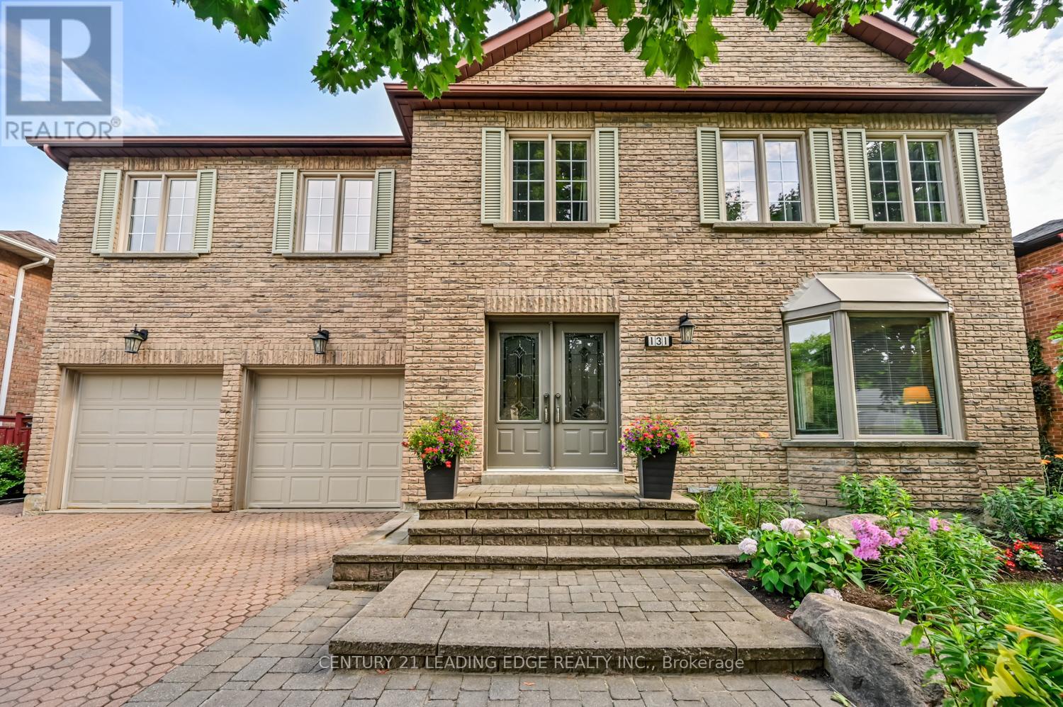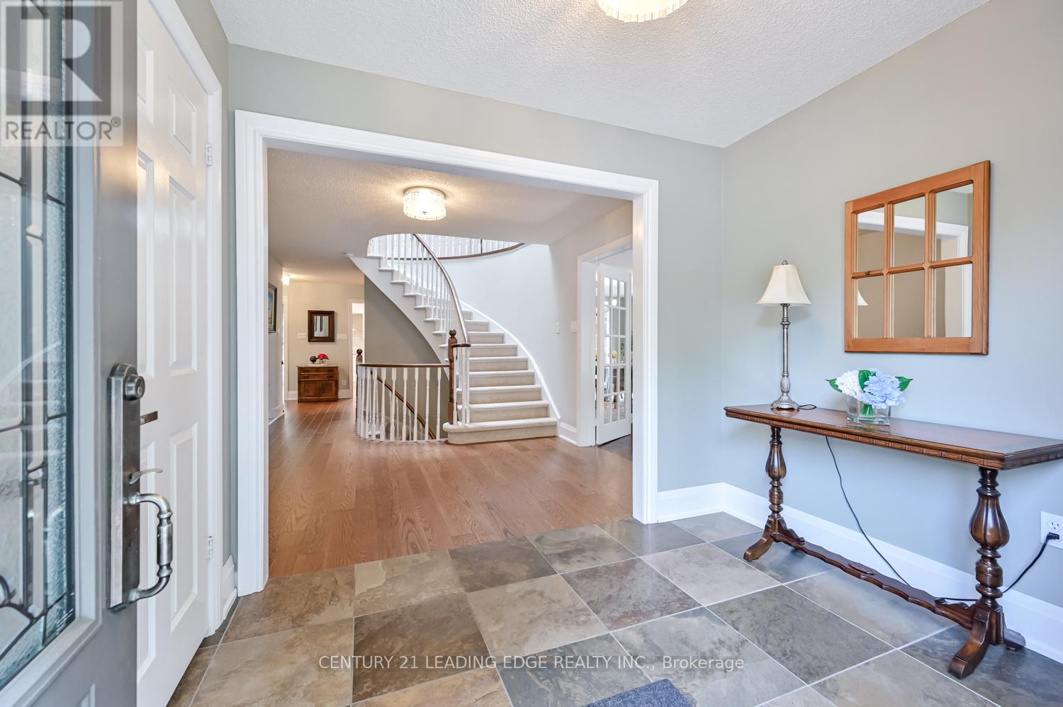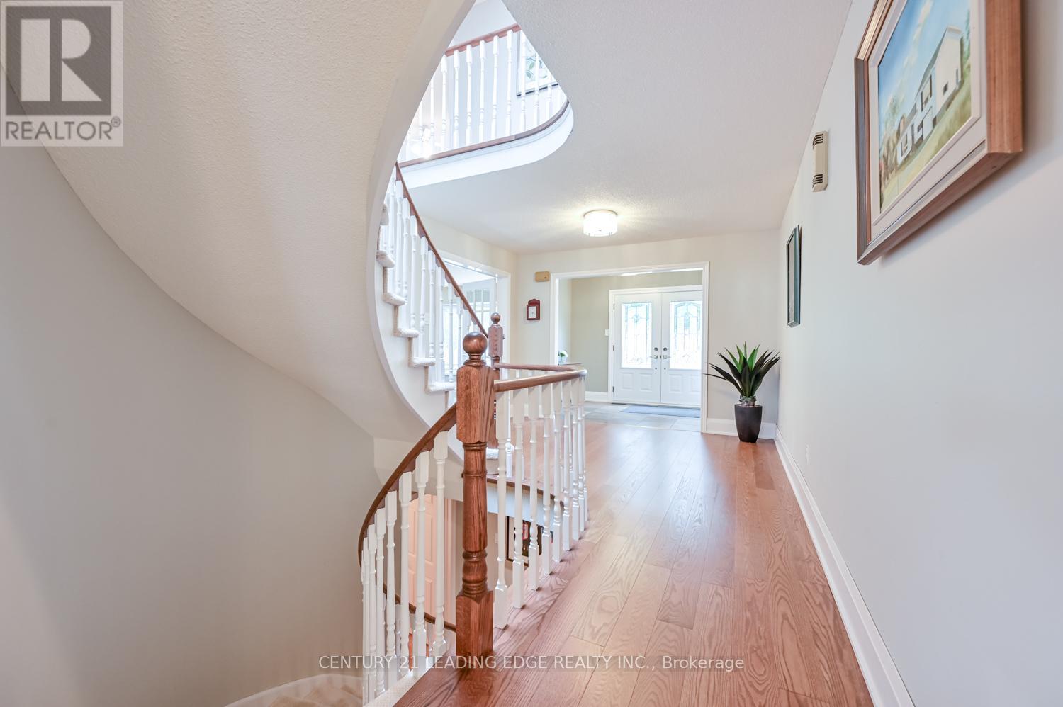131 Reeve Drive Markham, Ontario L3P 6C8
$1,997,000
Stunning 7-bedroom executive home on coveted Reeve Drive with over 5,000 Sq. Ft. of living space! Welcome to this beautifully updated family home located in one of Markham's top school districts. This spacious residence offers an exceptional layout with sun-filled interiors and direct sunlight all day in the backyard. The main floor features elegant hardwood flooring, oversized windows, and a bright open-concept living and dining area. The expansive custom kitchen is a chef's dream with wall-to-wall cabinetry, stainless steel appliances, and a built-in coffee/desk nook. A breakfast area walks out to a raised deck overlooking the private backyard oasis with inground pool, hot tub, patio, and multiple entertaining zones. Upstairs includes a luxurious primary suite with dressing area and spa-like ensuite, a second primary suite, four additional bedrooms, an updated main bath, and cedar closet. The fully finished walk-out basement adds incredible versatility with a large recreation room, games room with fireplace and wet bar, 7th bedroom with ensuite, plus a bonus office and ample storage. All this just minutes to Main Street, Markham Stouffville Hospital, parks, library, and community centre. A rare opportunity in a hidden gem of a neighbourhood this is the one you've been waiting for! (id:35762)
Property Details
| MLS® Number | N12290737 |
| Property Type | Single Family |
| Neigbourhood | Vinegar Hill |
| Community Name | Markham Village |
| ParkingSpaceTotal | 6 |
| PoolType | Inground Pool |
Building
| BathroomTotal | 5 |
| BedroomsAboveGround | 6 |
| BedroomsBelowGround | 1 |
| BedroomsTotal | 7 |
| Amenities | Fireplace(s) |
| Appliances | Central Vacuum, Cooktop, Dishwasher, Dryer, Garage Door Opener, Hood Fan, Microwave, Oven, Washer, Window Coverings, Refrigerator |
| BasementDevelopment | Finished |
| BasementType | N/a (finished) |
| ConstructionStyleAttachment | Detached |
| CoolingType | Central Air Conditioning |
| ExteriorFinish | Brick |
| FireplacePresent | Yes |
| FlooringType | Hardwood, Parquet |
| FoundationType | Poured Concrete |
| HalfBathTotal | 1 |
| HeatingFuel | Natural Gas |
| HeatingType | Forced Air |
| StoriesTotal | 2 |
| SizeInterior | 3500 - 5000 Sqft |
| Type | House |
| UtilityWater | Municipal Water |
Parking
| Attached Garage | |
| Garage |
Land
| Acreage | No |
| Sewer | Sanitary Sewer |
| SizeDepth | 109 Ft ,10 In |
| SizeFrontage | 60 Ft |
| SizeIrregular | 60 X 109.9 Ft |
| SizeTotalText | 60 X 109.9 Ft |
Rooms
| Level | Type | Length | Width | Dimensions |
|---|---|---|---|---|
| Second Level | Bedroom | 3.04 m | 4.08 m | 3.04 m x 4.08 m |
| Second Level | Primary Bedroom | 5.72 m | 4.35 m | 5.72 m x 4.35 m |
| Second Level | Bedroom 2 | 5.48 m | 4.11 m | 5.48 m x 4.11 m |
| Second Level | Bedroom 3 | 4.55 m | 3.13 m | 4.55 m x 3.13 m |
| Second Level | Bedroom 4 | 3.54 m | 3.27 m | 3.54 m x 3.27 m |
| Second Level | Bedroom 5 | 3.84 m | 4.02 m | 3.84 m x 4.02 m |
| Basement | Games Room | 6.89 m | 5.46 m | 6.89 m x 5.46 m |
| Basement | Recreational, Games Room | 4.09 m | 5.46 m | 4.09 m x 5.46 m |
| Basement | Bedroom | 4.15 m | 3.03 m | 4.15 m x 3.03 m |
| Main Level | Living Room | 4.35 m | 3.67 m | 4.35 m x 3.67 m |
| Main Level | Dining Room | 4.74 m | 3.67 m | 4.74 m x 3.67 m |
| Main Level | Kitchen | 4.66 m | 3.65 m | 4.66 m x 3.65 m |
| Main Level | Eating Area | 3.65 m | 2.57 m | 3.65 m x 2.57 m |
| Main Level | Family Room | 5.89 m | 3.91 m | 5.89 m x 3.91 m |
https://www.realtor.ca/real-estate/28618182/131-reeve-drive-markham-markham-village-markham-village
Interested?
Contact us for more information
Stephen Tar
Salesperson
175 Main St North
Markham, Ontario L3P 1Y2

