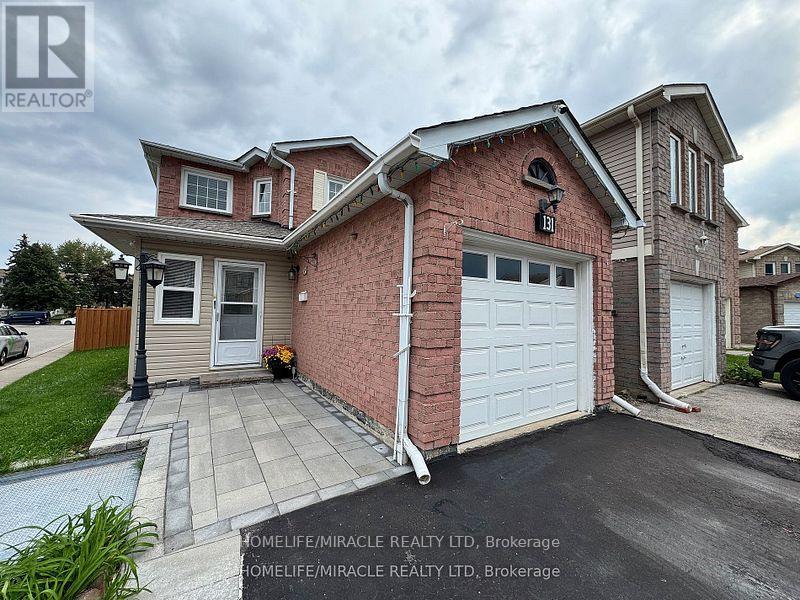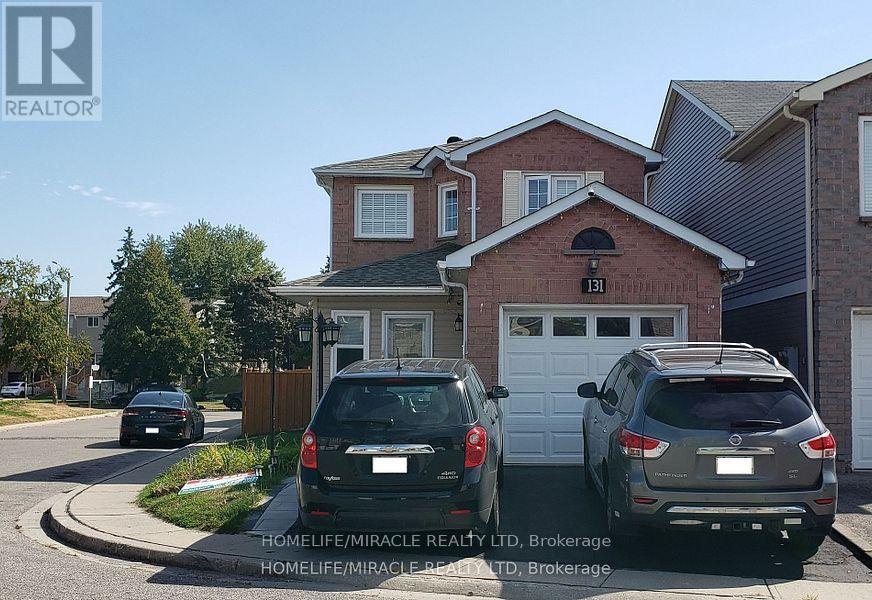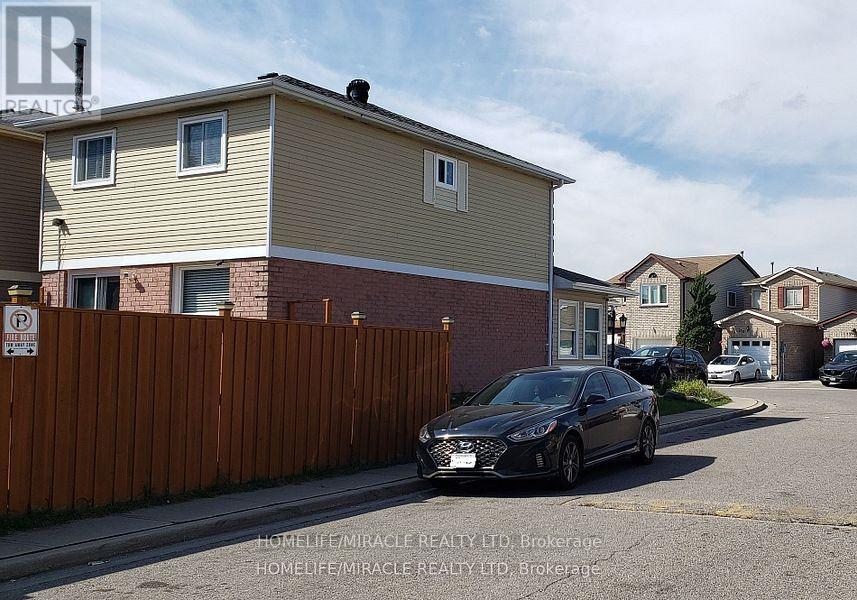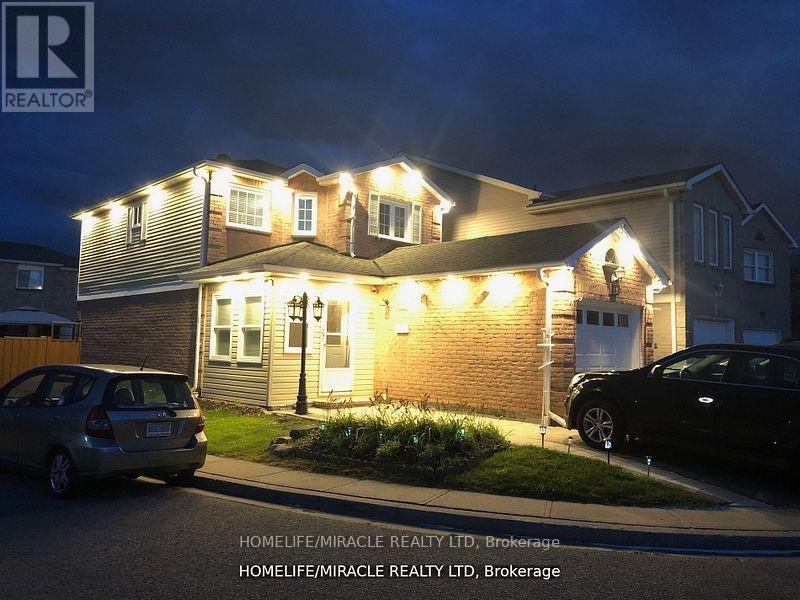131 Plumrose Pathway Toronto, Ontario M1B 4B6
$1,045,555Maintenance, Parcel of Tied Land
$125 Monthly
Maintenance, Parcel of Tied Land
$125 MonthlyLocation*FULL 5BD+4WR* Detach Home. BSMT INCOME OPPORTUNITY, Large 3+2 Bedroom,2+1+1 Bath, Perfect for Growing Family/Investor with interlock frontage, Located near TTC#131,Convenient,large Encld Porch, X large Deck+BBQ area. Open Concept, Modern style Vinyl Floor Throughout 1-2 f1,Huge Windows In Rooms. Newly Painted, Renovated Kitchen WITH Modern Wifi Appliances, Quartz C/Top, Deep Double Sink, Backsplash & Lots Pot lights, Prim Bdrm W/4PcEnsuite.Fully Redone Both Stairs 2023., NEW W+D 2023, Extra widened Driving Way Easy Park 2Cars!Excellent School District! Family Friendly Neighbourhood. FULLY Renovated, Move in Ready, Steps To Schools, Parks, Mall, Place Of Worship, Restaurants, Groceries And More. Easy Access To Hwy401, TTC,& Future LRT Station, ROOF 2022, A11 OVER LED LIGHTS, 2"Vinyl Blind +Rolling Zebra Blinds. MANY UPGRADES to Type, No Disappointments, FINISHED BSMT-2BDR+1X3.PRICED to*SELL*FAST*.Furniture/Content Also for Sale. (id:35762)
Property Details
| MLS® Number | E12126010 |
| Property Type | Single Family |
| Neigbourhood | Scarborough |
| Community Name | Malvern |
| AmenitiesNearBy | Hospital, Park, Place Of Worship, Public Transit |
| Features | Irregular Lot Size, Lighting, Carpet Free |
| ParkingSpaceTotal | 3 |
| Structure | Deck, Porch |
Building
| BathroomTotal | 4 |
| BedroomsAboveGround | 3 |
| BedroomsBelowGround | 2 |
| BedroomsTotal | 5 |
| Age | 31 To 50 Years |
| Appliances | Garage Door Opener Remote(s), Range, Water Heater, Water Meter |
| BasementDevelopment | Finished |
| BasementType | N/a (finished) |
| ConstructionStyleAttachment | Detached |
| ExteriorFinish | Aluminum Siding, Brick |
| FireProtection | Alarm System, Security System, Smoke Detectors |
| FlooringType | Vinyl, Laminate |
| FoundationType | Concrete |
| HalfBathTotal | 1 |
| HeatingFuel | Natural Gas |
| HeatingType | Forced Air |
| StoriesTotal | 2 |
| SizeInterior | 1100 - 1500 Sqft |
| Type | House |
| UtilityWater | Municipal Water |
Parking
| Attached Garage | |
| Garage |
Land
| Acreage | No |
| FenceType | Fully Fenced, Partially Fenced, Fenced Yard |
| LandAmenities | Hospital, Park, Place Of Worship, Public Transit |
| LandscapeFeatures | Landscaped |
| Sewer | Sanitary Sewer |
| ZoningDescription | Mfat/ 370 - Residential Condominium |
Rooms
| Level | Type | Length | Width | Dimensions |
|---|---|---|---|---|
| Second Level | Bedroom | 4.66 m | 3.11 m | 4.66 m x 3.11 m |
| Second Level | Bedroom 2 | 3.96 m | 2.75 m | 3.96 m x 2.75 m |
| Second Level | Bedroom 3 | 3.58 m | 3.05 m | 3.58 m x 3.05 m |
| Second Level | Bathroom | 2.89 m | 1.53 m | 2.89 m x 1.53 m |
| Second Level | Bathroom | 2.44 m | 1.53 m | 2.44 m x 1.53 m |
| Basement | Bedroom 5 | 2.9 m | 2.71 m | 2.9 m x 2.71 m |
| Basement | Laundry Room | 3.05 m | 2.59 m | 3.05 m x 2.59 m |
| Basement | Bathroom | 1.55 m | 1.55 m | 1.55 m x 1.55 m |
| Basement | Bedroom 4 | 3.05 m | 2.72 m | 3.05 m x 2.72 m |
| Ground Level | Living Room | 5.91 m | 2.97 m | 5.91 m x 2.97 m |
| Ground Level | Kitchen | 4.88 m | 2.44 m | 4.88 m x 2.44 m |
| Ground Level | Dining Room | 2.31 m | 2.97 m | 2.31 m x 2.97 m |
Utilities
| Cable | Installed |
| Sewer | Installed |
https://www.realtor.ca/real-estate/28263871/131-plumrose-pathway-toronto-malvern-malvern
Interested?
Contact us for more information
Vijay Gandhi
Salesperson
22 Slan Avenue
Toronto, Ontario M1G 3B2










