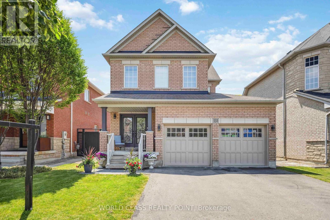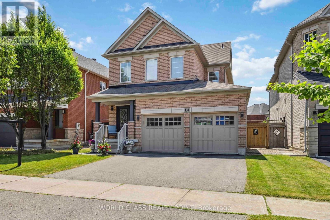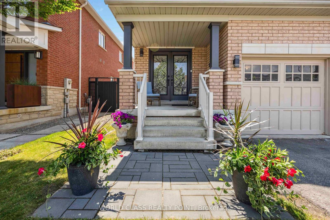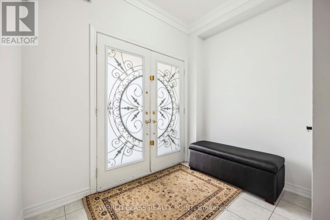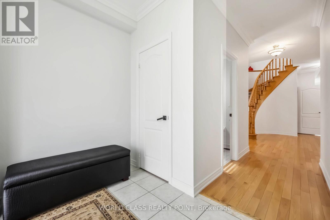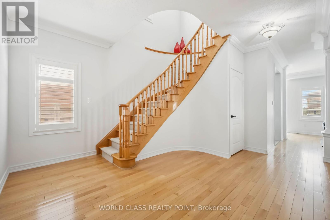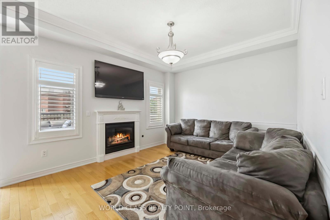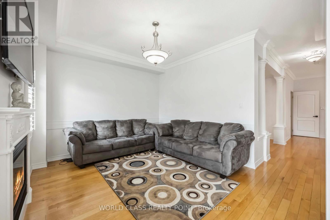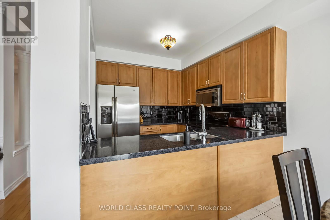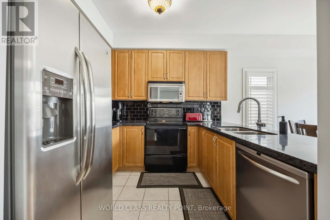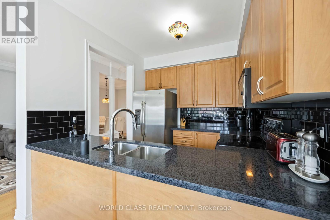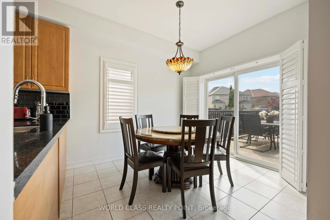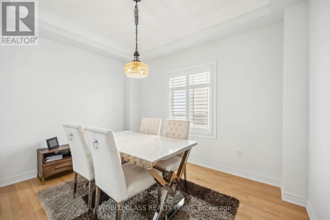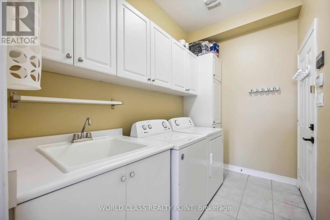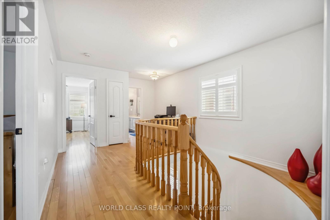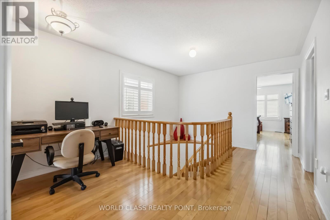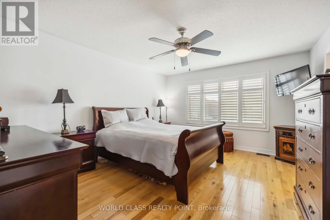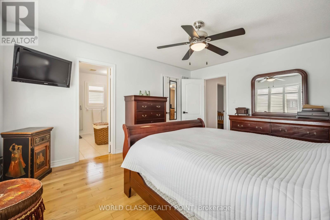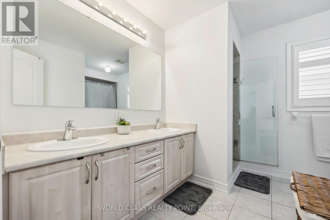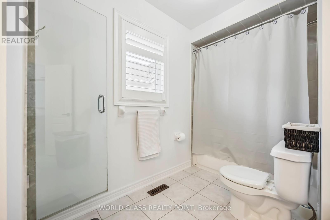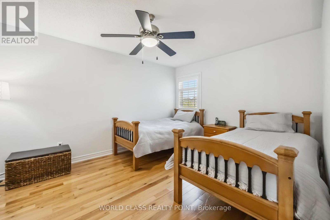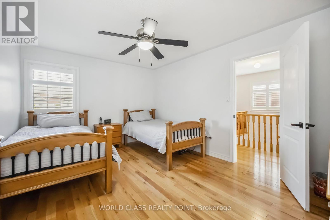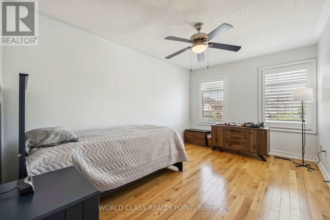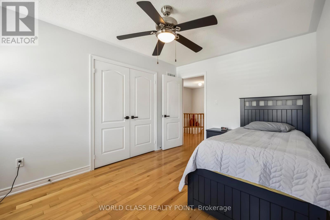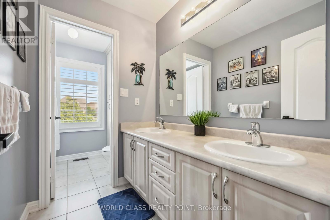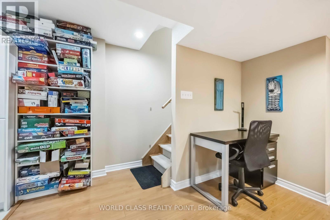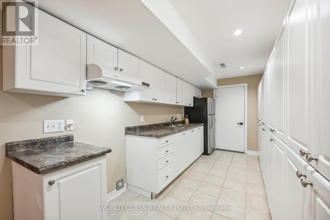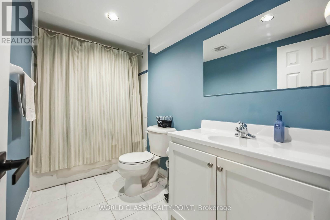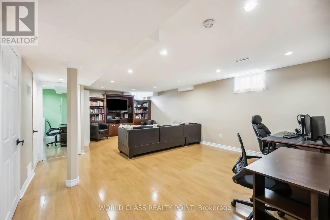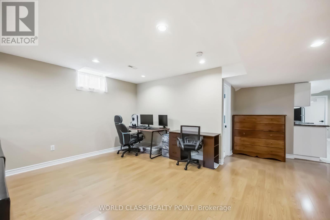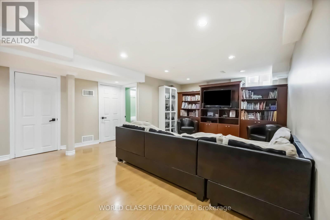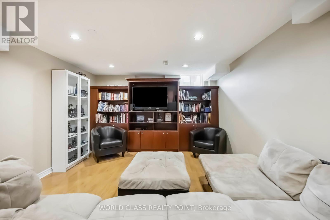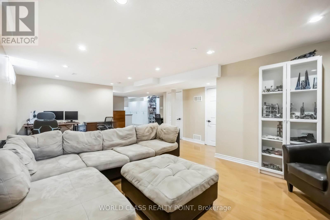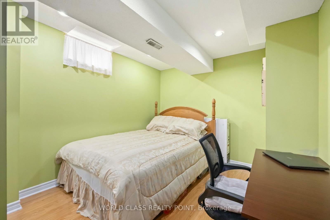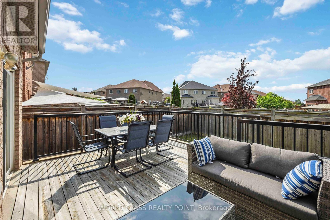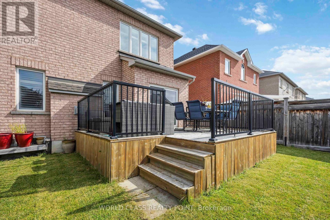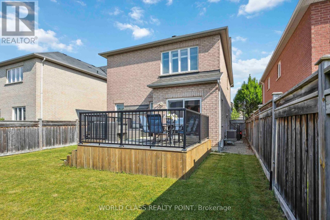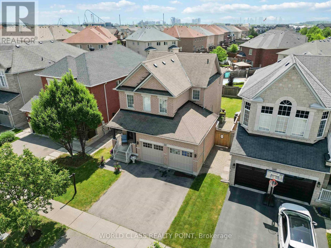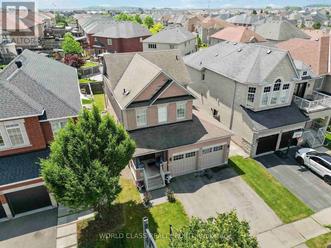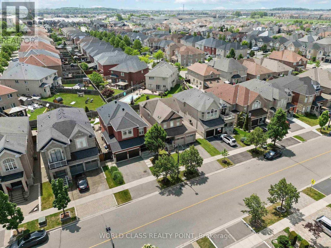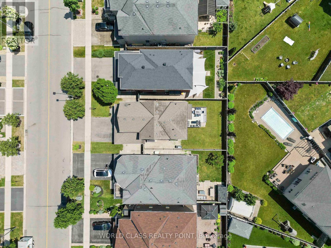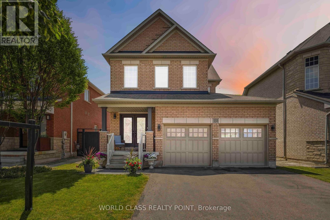131 Lormel Gate Vaughan, Ontario L4H 0C5
$1,549,900
Welcome to this beautifully maintained and freshly painted detached home in the prestigious Vellore Village community of Vaughan. Situated on a 40-foot frontage lot, this 3+1-bedroom, 4-bathroom home offers a functional layout, tasteful upgrades, and versatile living spaces for families of all sizes. A charming front porch leads to a double door entry and a welcoming foyer with a closet. Inside, you'll find wood floors throughout, California shutters, and a striking spiral oak staircase. The main floor features a formal dining room, a cozy living room with a gas fireplace, and a well-appointed kitchen with stainless steel appliances, built-in extra cabinetry with ample storage, and a separate breakfast area that walks out to the deck and fully fenced backyard - ideal for entertaining. The main floor laundry room includes full cabinetry and provides direct access to the double garage, which features a garage door opener. The driveway accommodates 3 vehicles, with space for 2 more in the garage. Upstairs, there are three spacious bedrooms, each with ceiling fans. The primary suite offers a 6-piece ensuite bathroom and a walk-in closet with built-in organizer. A 5-piece main bathroom with double sinks serves the additional bedrooms. A small open study area on the second floor is ideal for a home office or reading nook. The professionally finished basement features a separate entrance, a large recreation room, a kitchen with built-in cabinetry and abundant storage, and a 4-piece bathroom. There's also a cold room, making the space perfect for in-laws, guests, or potential rental income. Located just minutes from Highway 400, big box stores, schools, parks, and public transit, this home offers a rare combination of comfort, space, and convenience in one of Vaughans most desirable neighborhoods. (id:35762)
Property Details
| MLS® Number | N12238584 |
| Property Type | Single Family |
| Community Name | Vellore Village |
| AmenitiesNearBy | Schools, Public Transit, Place Of Worship |
| CommunityFeatures | School Bus, Community Centre |
| EquipmentType | Water Heater |
| Features | In-law Suite |
| ParkingSpaceTotal | 5 |
| RentalEquipmentType | Water Heater |
| Structure | Deck, Porch |
Building
| BathroomTotal | 4 |
| BedroomsAboveGround | 3 |
| BedroomsBelowGround | 1 |
| BedroomsTotal | 4 |
| Amenities | Fireplace(s), Separate Heating Controls, Separate Electricity Meters |
| Appliances | Garage Door Opener Remote(s), Central Vacuum, Water Heater, Water Meter, Dishwasher, Dryer, Microwave, Hood Fan, Stove, Washer, Refrigerator |
| BasementDevelopment | Finished |
| BasementFeatures | Separate Entrance |
| BasementType | N/a (finished) |
| ConstructionStyleAttachment | Detached |
| CoolingType | Central Air Conditioning |
| ExteriorFinish | Brick |
| FireProtection | Smoke Detectors |
| FireplacePresent | Yes |
| FireplaceTotal | 1 |
| FlooringType | Hardwood, Ceramic, Laminate |
| FoundationType | Unknown |
| HalfBathTotal | 1 |
| HeatingFuel | Natural Gas |
| HeatingType | Forced Air |
| StoriesTotal | 2 |
| SizeInterior | 2000 - 2500 Sqft |
| Type | House |
| UtilityWater | Municipal Water |
Parking
| Attached Garage | |
| Garage |
Land
| Acreage | No |
| LandAmenities | Schools, Public Transit, Place Of Worship |
| Sewer | Sanitary Sewer |
| SizeDepth | 105 Ft ,1 In |
| SizeFrontage | 40 Ft ,1 In |
| SizeIrregular | 40.1 X 105.1 Ft |
| SizeTotalText | 40.1 X 105.1 Ft|under 1/2 Acre |
| ZoningDescription | Residential Single Family |
Rooms
| Level | Type | Length | Width | Dimensions |
|---|---|---|---|---|
| Second Level | Bedroom 2 | 4.48 m | 3.23 m | 4.48 m x 3.23 m |
| Second Level | Bedroom 3 | 4.3 m | 2.98 m | 4.3 m x 2.98 m |
| Second Level | Bathroom | 3.52 m | 2.2 m | 3.52 m x 2.2 m |
| Second Level | Study | 3.2 m | 2.2 m | 3.2 m x 2.2 m |
| Second Level | Primary Bedroom | 4.51 m | 3.78 m | 4.51 m x 3.78 m |
| Second Level | Bathroom | 3.13 m | 2.8 m | 3.13 m x 2.8 m |
| Basement | Recreational, Games Room | 7.08 m | 5.76 m | 7.08 m x 5.76 m |
| Basement | Bedroom | 3.74 m | 2.92 m | 3.74 m x 2.92 m |
| Basement | Kitchen | 4.69 m | 2.54 m | 4.69 m x 2.54 m |
| Basement | Bathroom | 2.3 m | 1.55 m | 2.3 m x 1.55 m |
| Main Level | Foyer | 4.49 m | 2.66 m | 4.49 m x 2.66 m |
| Main Level | Living Room | 3.9 m | 3.33 m | 3.9 m x 3.33 m |
| Main Level | Dining Room | 3.28 m | 2.83 m | 3.28 m x 2.83 m |
| Main Level | Kitchen | 2.78 m | 2.66 m | 2.78 m x 2.66 m |
| Main Level | Eating Area | 3.13 m | 2.78 m | 3.13 m x 2.78 m |
| Main Level | Laundry Room | 2.83 m | 1.84 m | 2.83 m x 1.84 m |
Utilities
| Cable | Installed |
| Electricity | Installed |
| Sewer | Installed |
https://www.realtor.ca/real-estate/28506231/131-lormel-gate-vaughan-vellore-village-vellore-village
Interested?
Contact us for more information
Hitesh K Patel
Salesperson
55 Lebovic Ave #c115
Toronto, Ontario M1L 0H2

