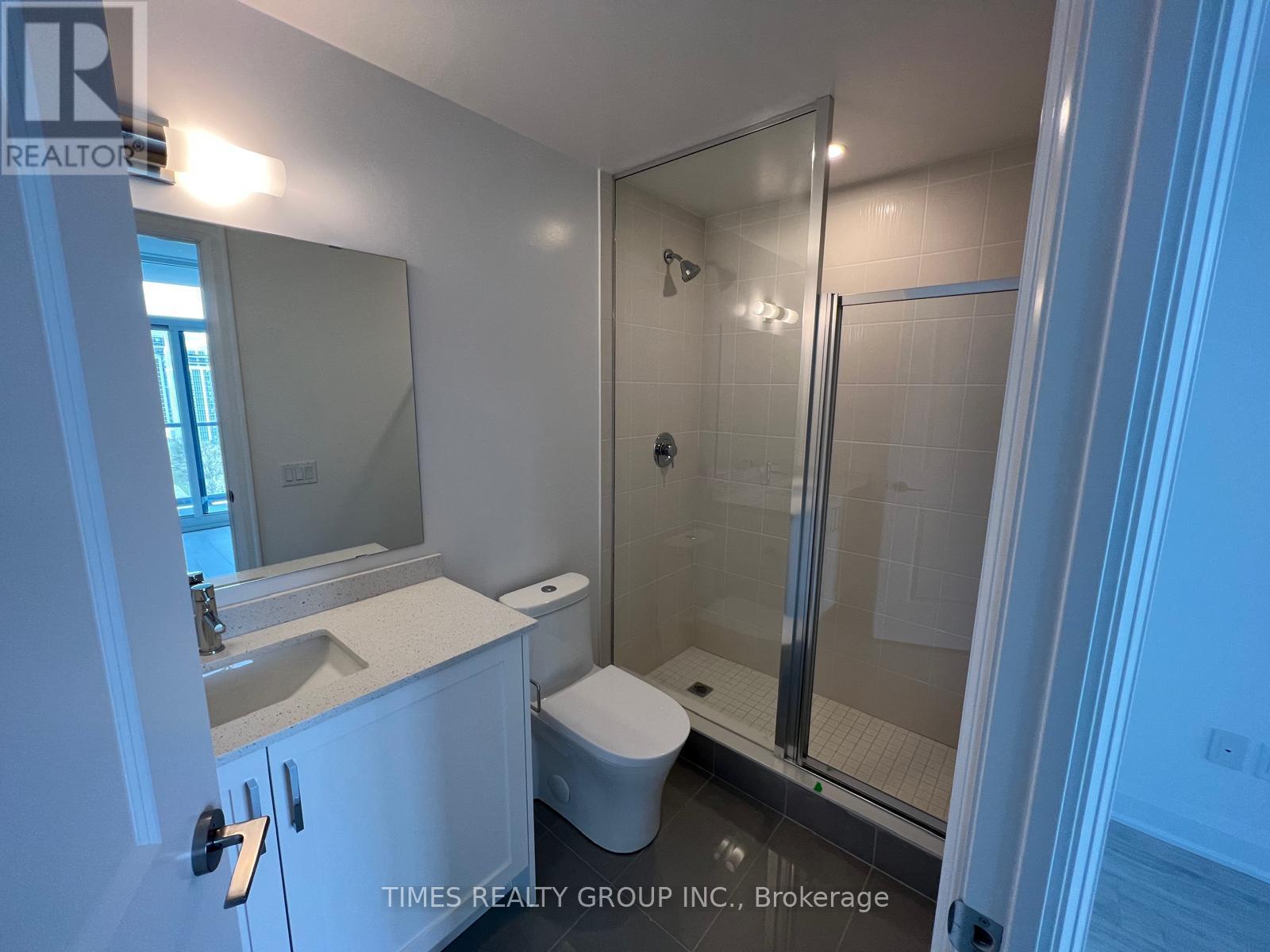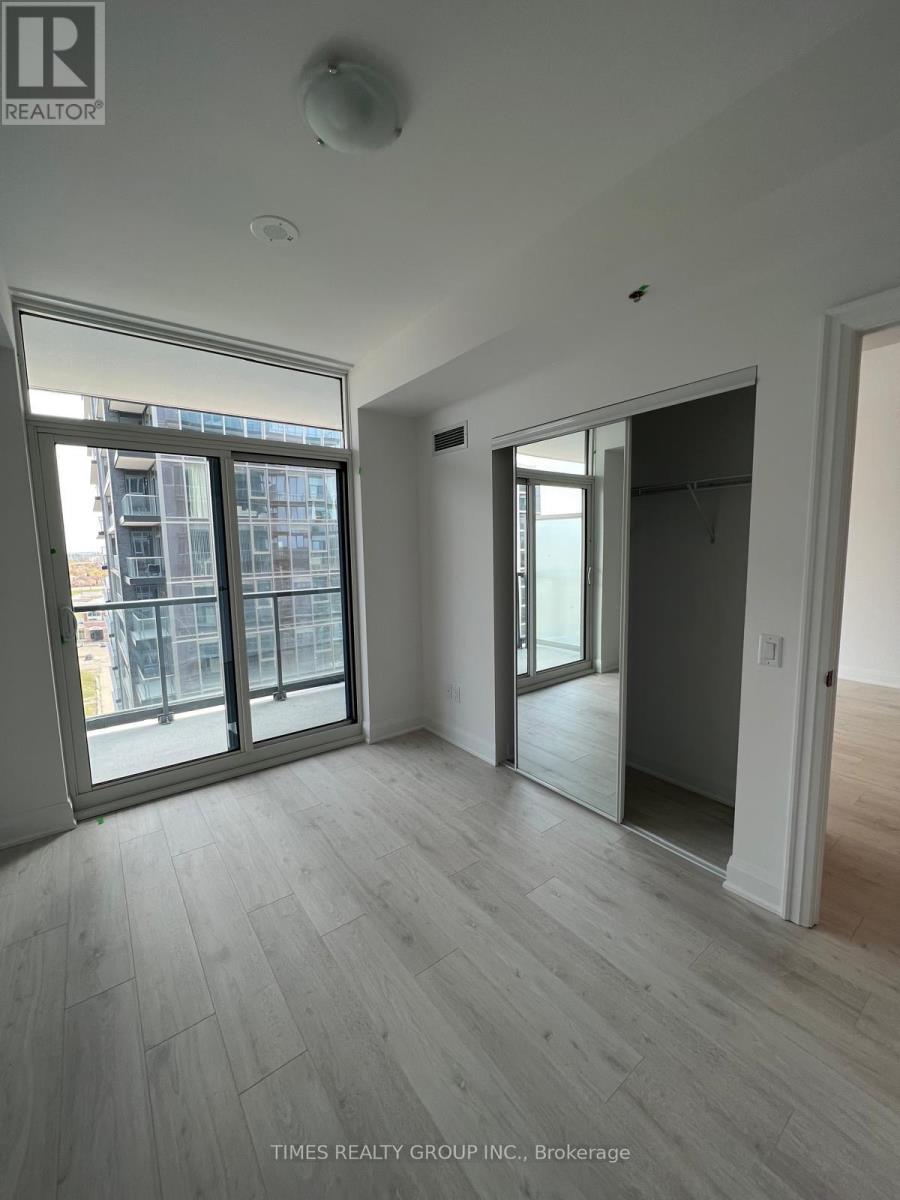245 West Beaver Creek Rd #9B
(289)317-1288
1309w - 10 Gatineau Drive Vaughan, Ontario L4J 0L2
2 Bedroom
2 Bathroom
700 - 799 sqft
Indoor Pool
Central Air Conditioning
Forced Air
$2,550 Monthly
Large, 729Sqf 1 Bed + Large Den (convertible to 2nd bedroom), 2 Baths Unit with Parking & Locker. Upscale appliances, contemporary kitchen, efficient layout. Exceptional amenities: 24-hour concierge, party room, gym, pool, hot tub, theatre, guest suites. Walking distance to schools, parks, transportation, dining, shopping, entertainment. Tenant pays everything except heating and basic internet. Billed by Metergy Solutions. (id:35762)
Property Details
| MLS® Number | N12171323 |
| Property Type | Single Family |
| Community Name | Beverley Glen |
| AmenitiesNearBy | Park, Public Transit, Schools |
| CommunityFeatures | Pet Restrictions, School Bus |
| Features | Balcony, Carpet Free |
| ParkingSpaceTotal | 1 |
| PoolType | Indoor Pool |
Building
| BathroomTotal | 2 |
| BedroomsAboveGround | 1 |
| BedroomsBelowGround | 1 |
| BedroomsTotal | 2 |
| Age | 0 To 5 Years |
| Amenities | Security/concierge, Exercise Centre, Party Room, Recreation Centre, Storage - Locker |
| Appliances | Dishwasher, Dryer, Microwave, Stove, Washer, Refrigerator |
| CoolingType | Central Air Conditioning |
| ExteriorFinish | Concrete |
| FlooringType | Laminate |
| HeatingFuel | Natural Gas |
| HeatingType | Forced Air |
| SizeInterior | 700 - 799 Sqft |
| Type | Apartment |
Parking
| Underground | |
| Garage |
Land
| Acreage | No |
| LandAmenities | Park, Public Transit, Schools |
Rooms
| Level | Type | Length | Width | Dimensions |
|---|---|---|---|---|
| Flat | Living Room | 3.08 m | 6.79 m | 3.08 m x 6.79 m |
| Flat | Kitchen | 3.08 m | 6.79 m | 3.08 m x 6.79 m |
| Flat | Dining Room | 3.08 m | 6.79 m | 3.08 m x 6.79 m |
| Flat | Primary Bedroom | 2.77 m | 3.65 m | 2.77 m x 3.65 m |
| Flat | Den | 2.77 m | 2.47 m | 2.77 m x 2.47 m |
Interested?
Contact us for more information
Arthur Kling
Salesperson
Times Realty Group Inc.






















