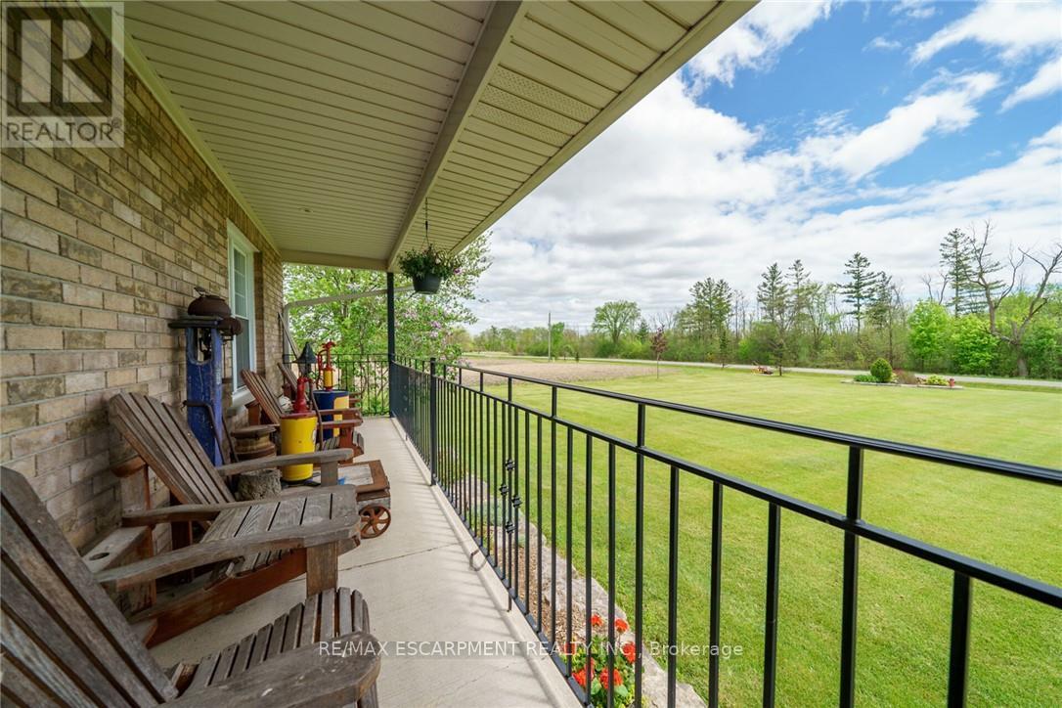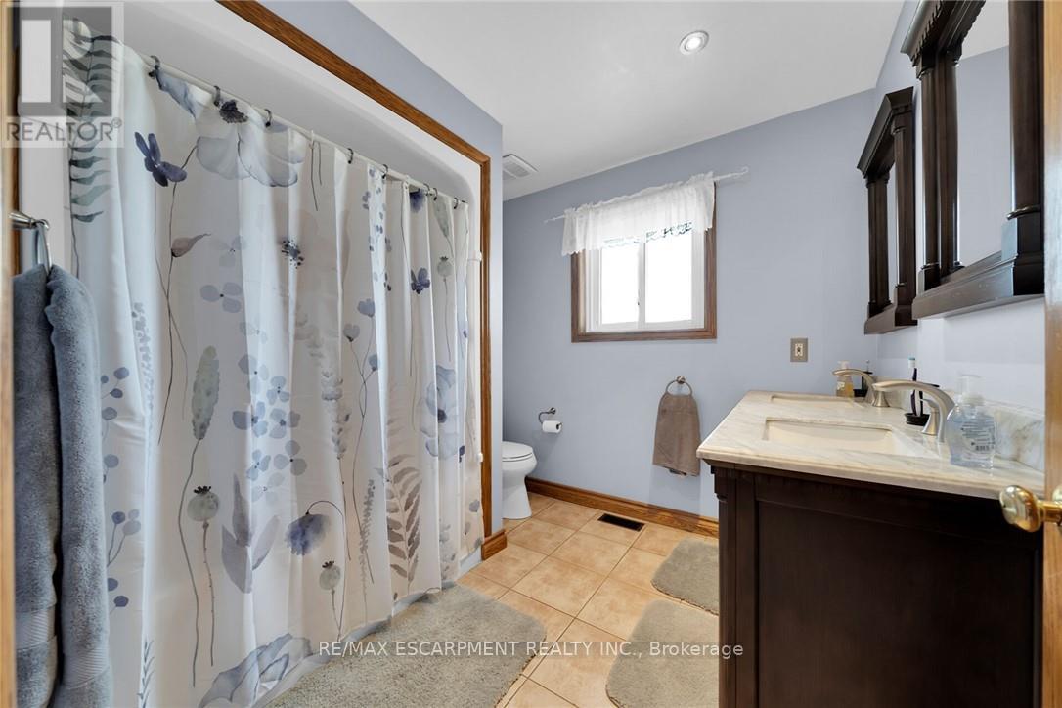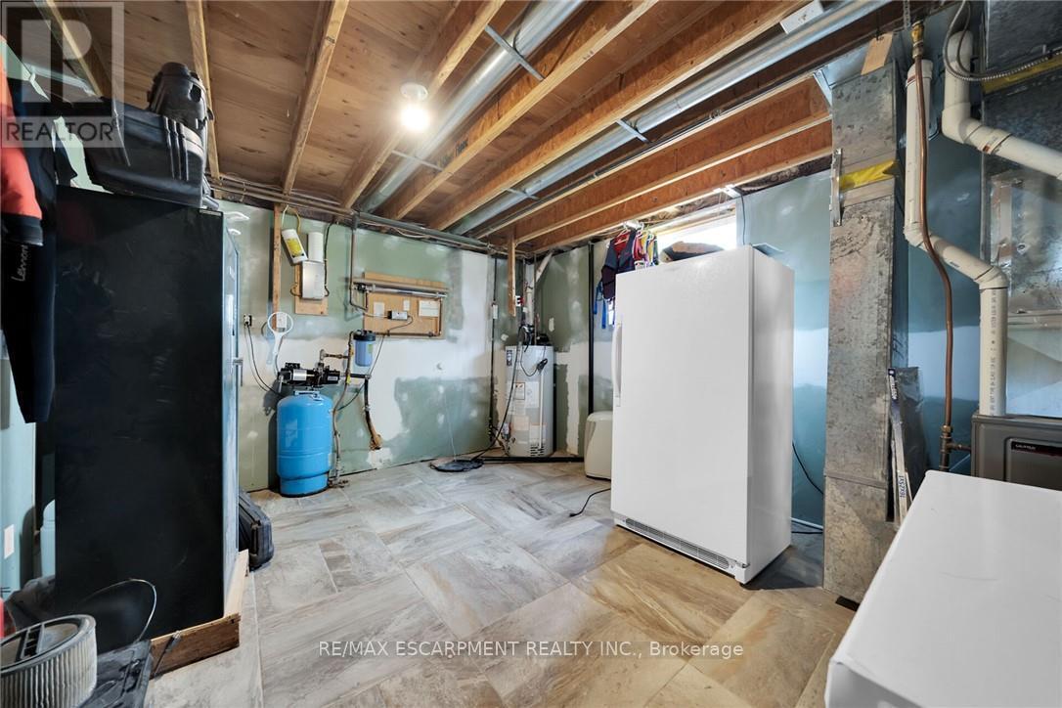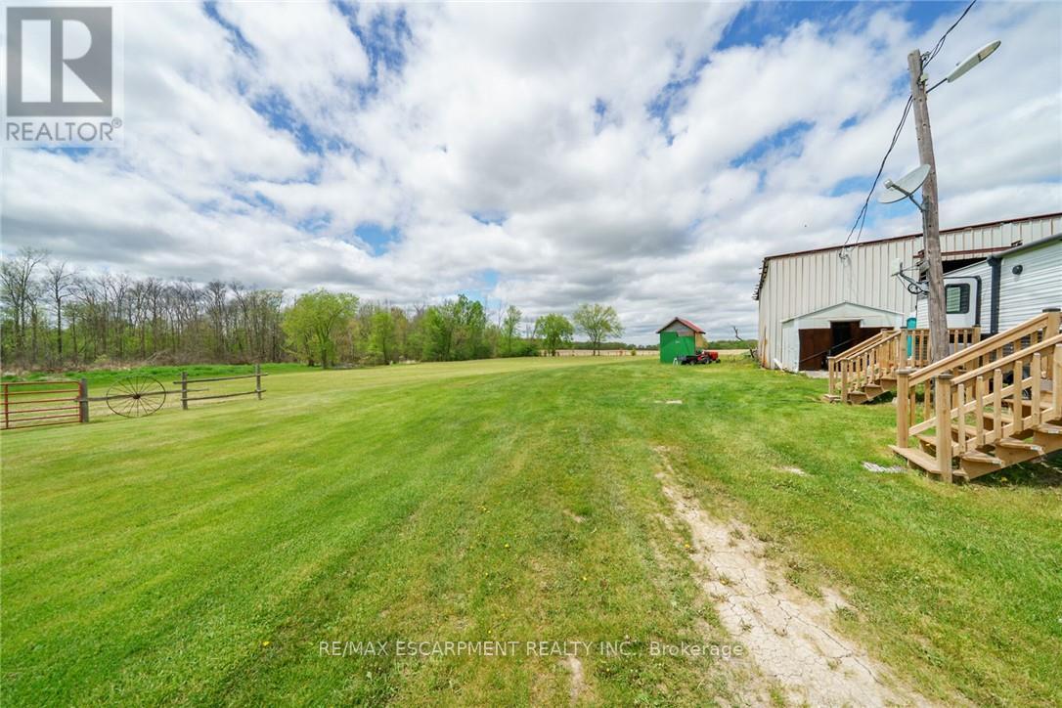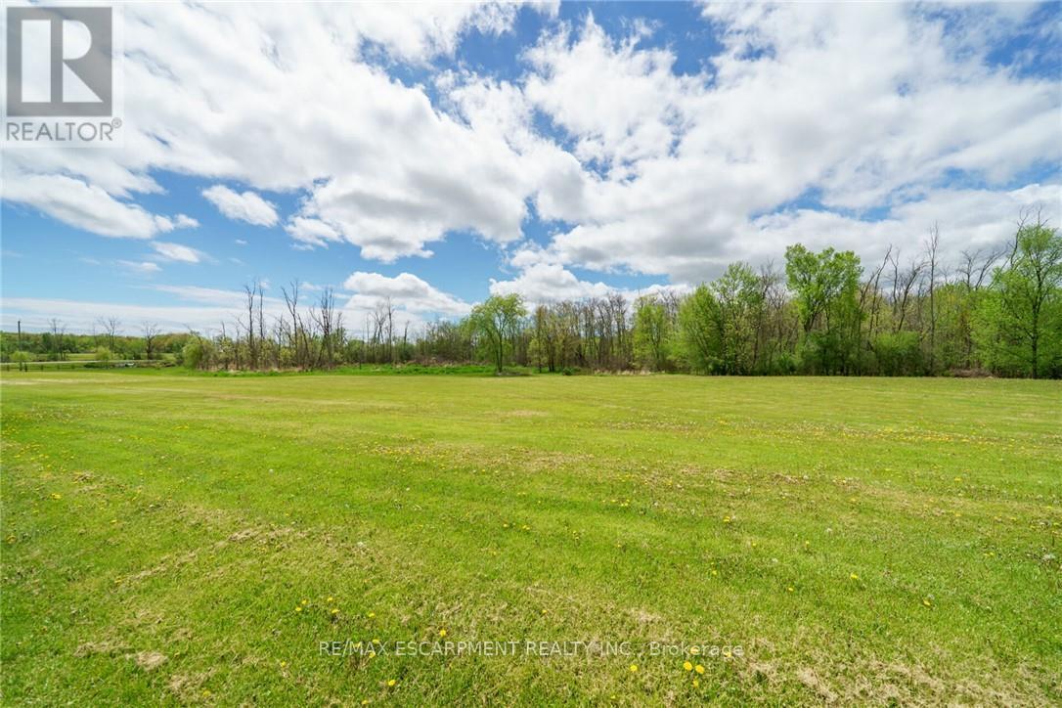1309 Concession 1 Road S Haldimand, Ontario N0A 1C0
$1,575,000
Incredible 65.17ac "Rural Package" located 10 mins E/Cayuga - 30 mins/Hamilton. Incs 1999 brick bungalow enjoying 1500sf of living area, 1500sf basement, covered porch, 480sf rear deck & 18x30 htd salt water IG pool'13. Ftrs open conc. kitchen sporting ample cabinetry, SS appliance & patio door deck WO, living/dining room boasting 16ft cath. ceilings, chalet style windows, 5pc bath, laundry room & 3 E-wing bedrooms. Lower level incs 4th bedroom, 3pc bath, utility/storage room & large unfinished area w/WETT wood stove. Extras-eng. hardwood floors, 200 hydro, 2500g cistern, p/g furnace, AC, UV & front yard septic. Shop Lovers - check out ins. 30x50 shop ftrs 2-12x12 ins. RU doors, hydro, p/g furnace, conc. floor, new steel exterior'25 & metal roof + 50x50 I-beam/free span metal clad shop w/large doors & hydro. 50-55ac of workable farm land. (id:35762)
Property Details
| MLS® Number | X12155168 |
| Property Type | Single Family |
| Community Name | Haldimand |
| Features | Irregular Lot Size |
| ParkingSpaceTotal | 8 |
| PoolType | Inground Pool |
Building
| BathroomTotal | 2 |
| BedroomsAboveGround | 3 |
| BedroomsBelowGround | 1 |
| BedroomsTotal | 4 |
| Age | 16 To 30 Years |
| Appliances | Water Heater, Water Purifier, Water Treatment |
| ArchitecturalStyle | Bungalow |
| BasementDevelopment | Unfinished |
| BasementType | Full (unfinished) |
| ConstructionStyleAttachment | Detached |
| CoolingType | Central Air Conditioning |
| ExteriorFinish | Brick |
| FireplacePresent | Yes |
| FoundationType | Poured Concrete |
| HeatingFuel | Propane |
| HeatingType | Forced Air |
| StoriesTotal | 1 |
| SizeInterior | 1100 - 1500 Sqft |
| Type | House |
| UtilityWater | Cistern |
Parking
| No Garage |
Land
| Acreage | No |
| Sewer | Septic System |
| SizeDepth | 1704 Ft ,4 In |
| SizeFrontage | 1409 Ft ,10 In |
| SizeIrregular | 1409.9 X 1704.4 Ft ; 53.36x1005.24x722.79x1158.25x618.28x294 |
| SizeTotalText | 1409.9 X 1704.4 Ft ; 53.36x1005.24x722.79x1158.25x618.28x294 |
Rooms
| Level | Type | Length | Width | Dimensions |
|---|---|---|---|---|
| Basement | Utility Room | 4.19 m | 3.73 m | 4.19 m x 3.73 m |
| Basement | Other | 3.23 m | 1.09 m | 3.23 m x 1.09 m |
| Basement | Other | 8.53 m | 7.62 m | 8.53 m x 7.62 m |
| Basement | Bedroom | 7.32 m | 4.24 m | 7.32 m x 4.24 m |
| Basement | Bathroom | 3 m | 3.17 m | 3 m x 3.17 m |
| Main Level | Bedroom | 3.56 m | 3.05 m | 3.56 m x 3.05 m |
| Main Level | Bedroom | 3.66 m | 3.05 m | 3.66 m x 3.05 m |
| Main Level | Primary Bedroom | 5.28 m | 3.63 m | 5.28 m x 3.63 m |
| Main Level | Living Room | 4.72 m | 4.19 m | 4.72 m x 4.19 m |
| Main Level | Kitchen | 6.55 m | 4.22 m | 6.55 m x 4.22 m |
| Main Level | Laundry Room | 1.63 m | 1.47 m | 1.63 m x 1.47 m |
| Main Level | Bathroom | 2.46 m | 2.59 m | 2.46 m x 2.59 m |
https://www.realtor.ca/real-estate/28327326/1309-concession-1-road-s-haldimand-haldimand
Interested?
Contact us for more information
Peter Ralph Hogeterp
Salesperson
325 Winterberry Drive #4b
Hamilton, Ontario L8J 0B6





