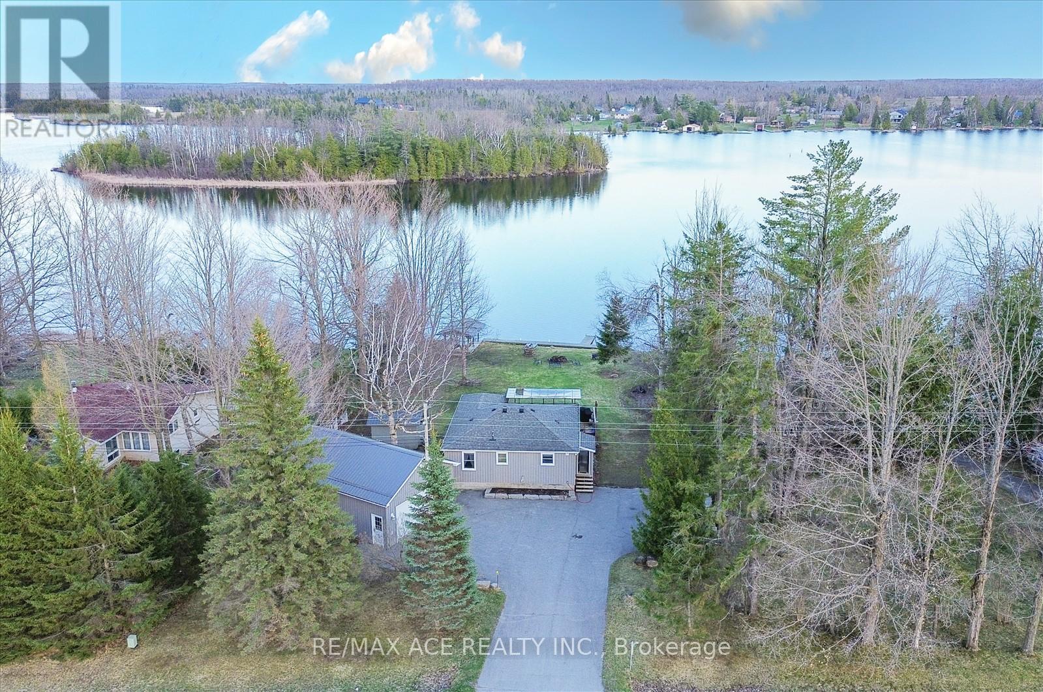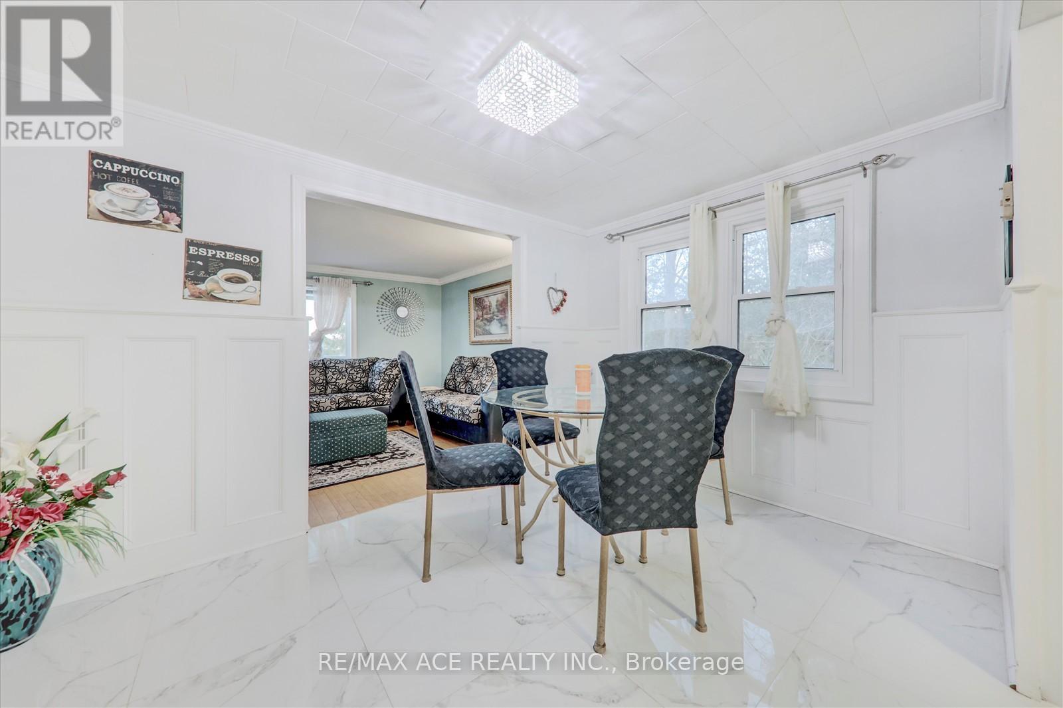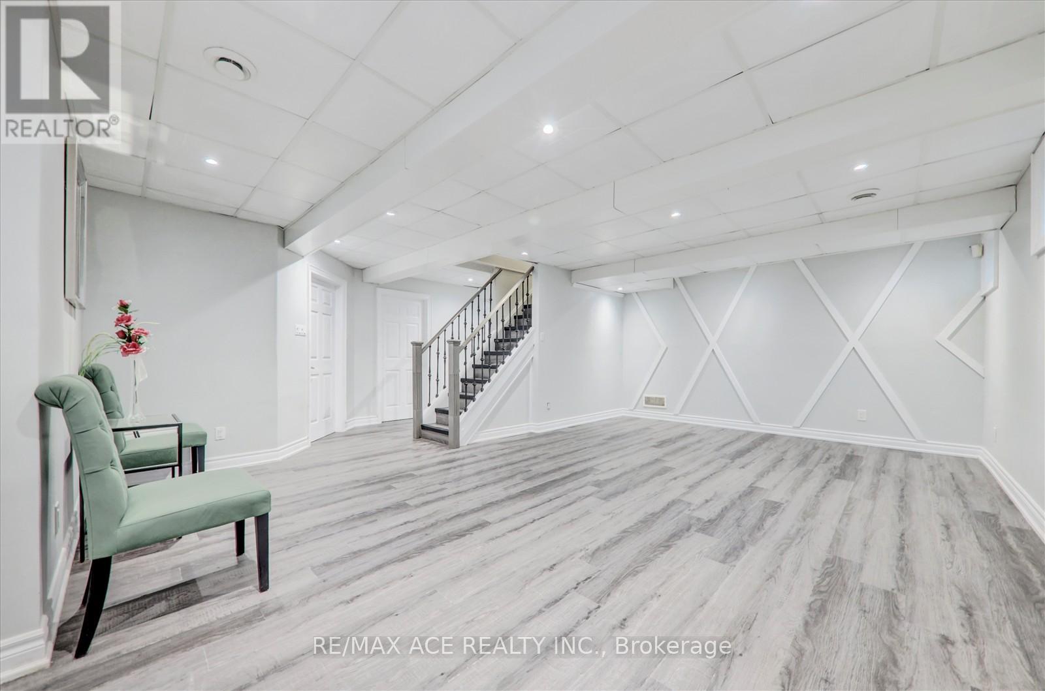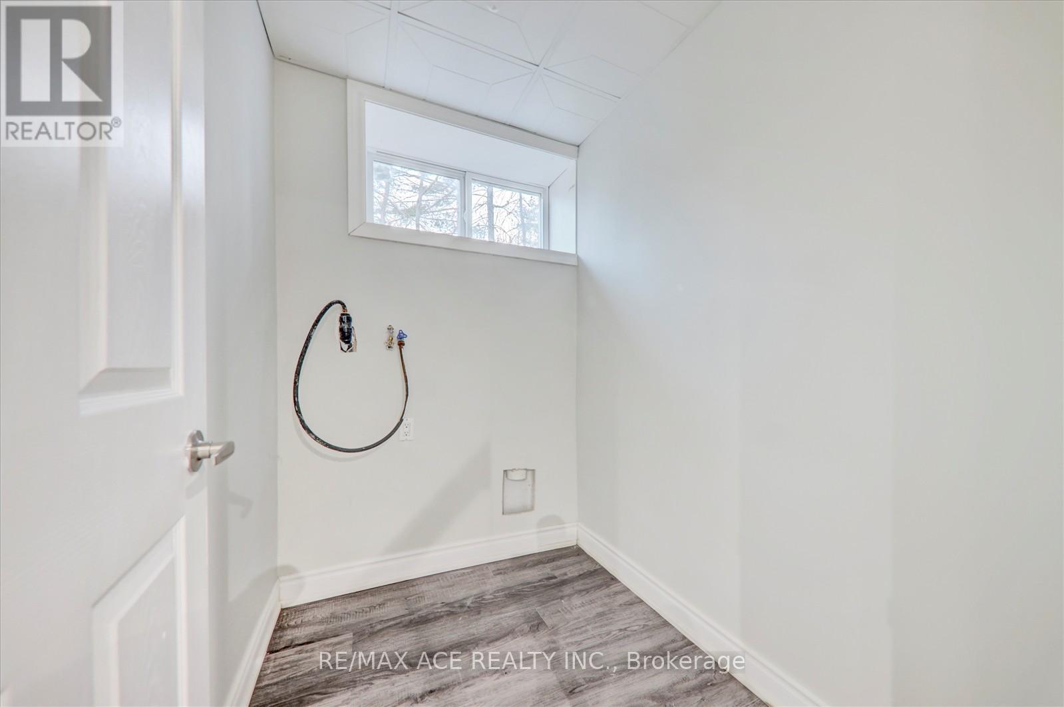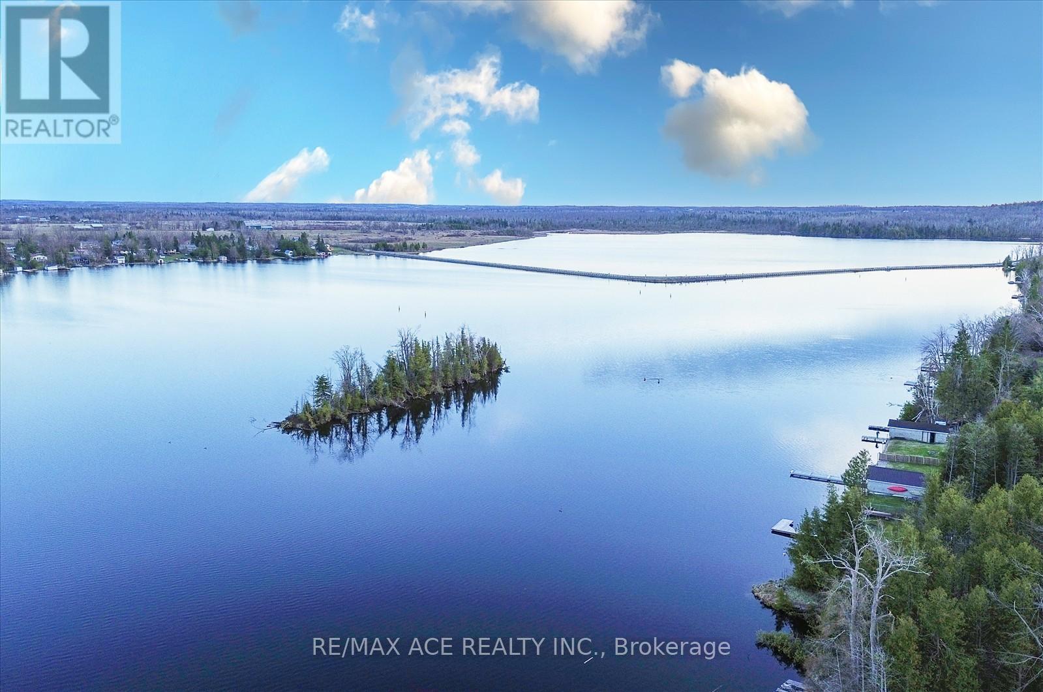1308 Portage Road Kawartha Lakes, Ontario K0M 2B0
$799,900
Get ready to soak up the best of summer right on the Trent Severn Waterway with this impeccable waterfront home. Exceptionally maintained and move-in ready, this property offers everything you need for year-round comfort and endless lakeside enjoyment. Highlights include: Fully finished basement for added living space, Oversized garage/workshop with full electrical service, Updated water system, Spacious 24 x 12 deck perfect for relaxing or entertaining. Wake up to breathtaking sunrises over the water, and enjoy your morning coffee on the deck as the lake comes to life his is more than a home it's a lifestyle. Life is good at the lake. $600 per year + hst for propane tank. (id:35762)
Property Details
| MLS® Number | X12109038 |
| Property Type | Single Family |
| Community Name | Eldon |
| Easement | Unknown |
| ParkingSpaceTotal | 14 |
| ViewType | Direct Water View |
| WaterFrontType | Waterfront |
Building
| BathroomTotal | 2 |
| BedroomsAboveGround | 3 |
| BedroomsBelowGround | 1 |
| BedroomsTotal | 4 |
| Appliances | Stove, Refrigerator |
| ArchitecturalStyle | Bungalow |
| BasementDevelopment | Finished |
| BasementType | N/a (finished) |
| ConstructionStyleAttachment | Detached |
| CoolingType | Central Air Conditioning |
| ExteriorFinish | Vinyl Siding |
| FoundationType | Concrete |
| HeatingFuel | Propane |
| HeatingType | Forced Air |
| StoriesTotal | 1 |
| SizeInterior | 700 - 1100 Sqft |
| Type | House |
Parking
| Detached Garage | |
| Garage |
Land
| AccessType | Public Road, Private Docking |
| Acreage | No |
| Sewer | Septic System |
| SizeDepth | 200 Ft |
| SizeFrontage | 100 Ft |
| SizeIrregular | 100 X 200 Ft |
| SizeTotalText | 100 X 200 Ft |
Rooms
| Level | Type | Length | Width | Dimensions |
|---|---|---|---|---|
| Basement | Office | 3.29 m | 2.93 m | 3.29 m x 2.93 m |
| Basement | Laundry Room | 1.84 m | 1.2 m | 1.84 m x 1.2 m |
| Basement | Recreational, Games Room | 6.5 m | 4.89 m | 6.5 m x 4.89 m |
| Basement | Bathroom | 1.83 m | 1.84 m | 1.83 m x 1.84 m |
| Main Level | Kitchen | 3.39 m | 2.74 m | 3.39 m x 2.74 m |
| Main Level | Dining Room | 2.64 m | 3.63 m | 2.64 m x 3.63 m |
| Main Level | Living Room | 4.3 m | 3.29 m | 4.3 m x 3.29 m |
| Main Level | Primary Bedroom | 3.06 m | 3.02 m | 3.06 m x 3.02 m |
| Main Level | Bedroom 2 | 3.06 m | 2.45 m | 3.06 m x 2.45 m |
| Main Level | Bedroom 3 | 3.06 m | 3 m | 3.06 m x 3 m |
| Main Level | Bathroom | 2 m | 1.2 m | 2 m x 1.2 m |
Utilities
| Electricity | Available |
https://www.realtor.ca/real-estate/28226703/1308-portage-road-kawartha-lakes-eldon-eldon
Interested?
Contact us for more information
Pratheep Kumariah
Salesperson
1286 Kennedy Road Unit 3
Toronto, Ontario M1P 2L5


