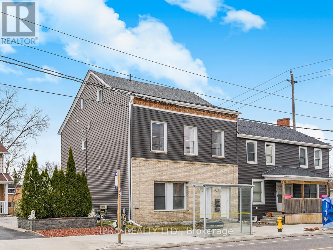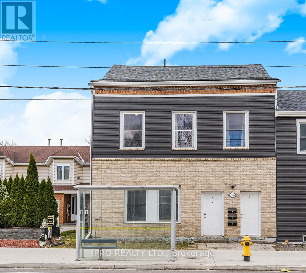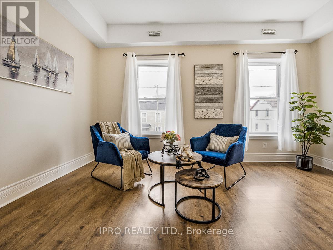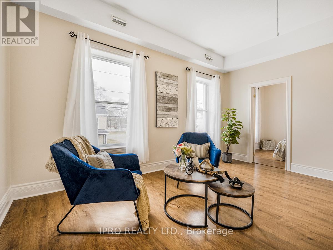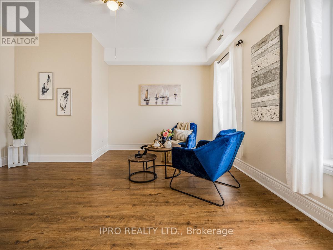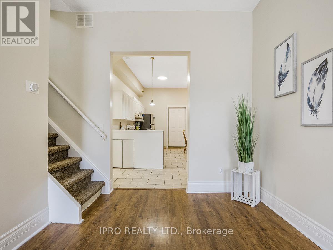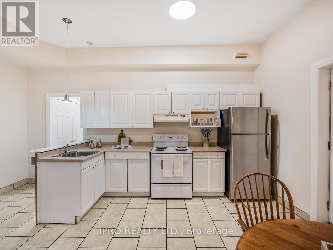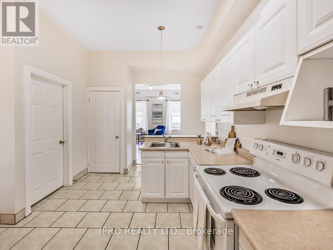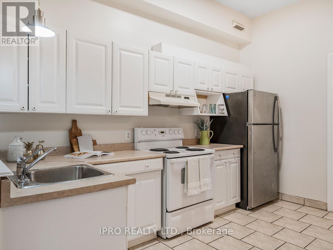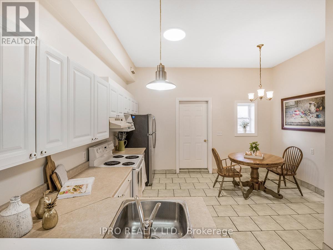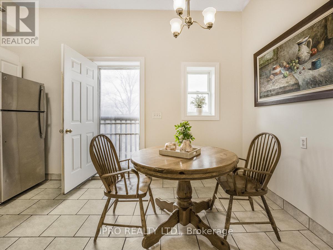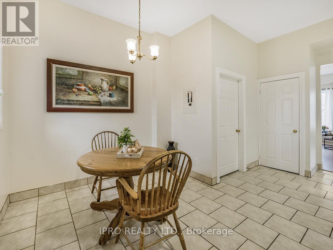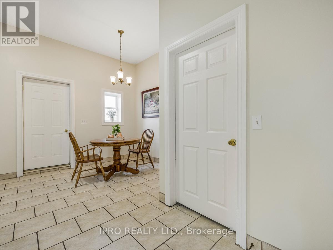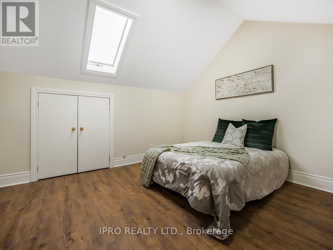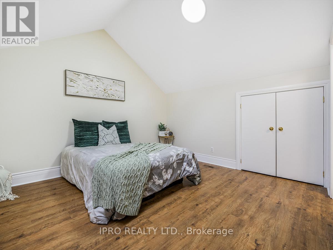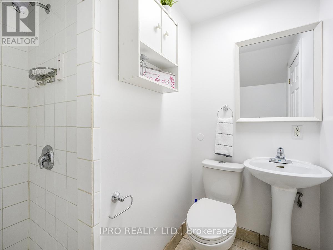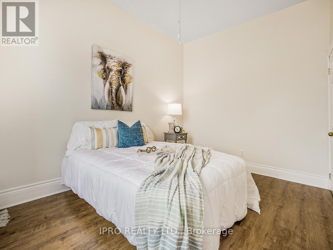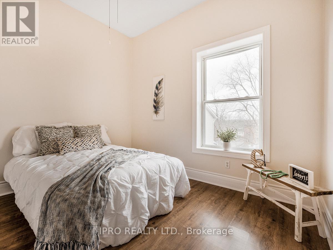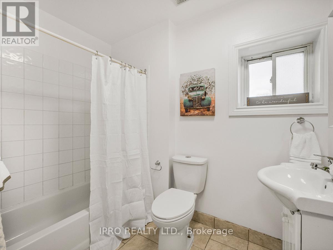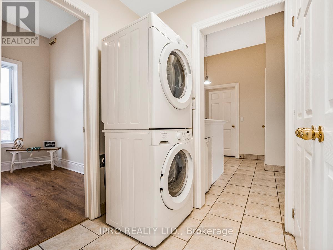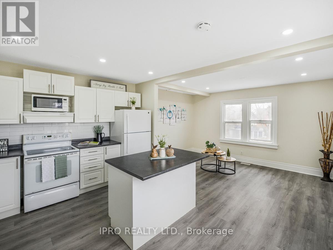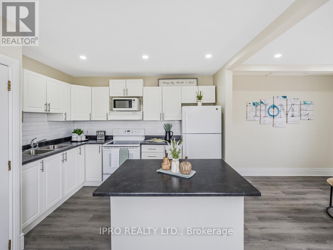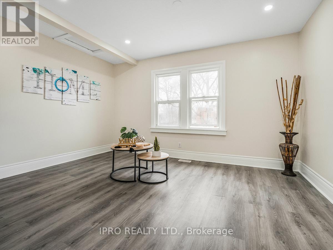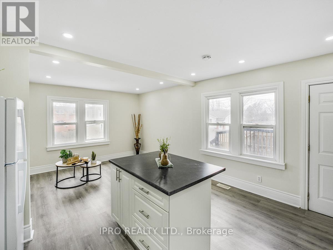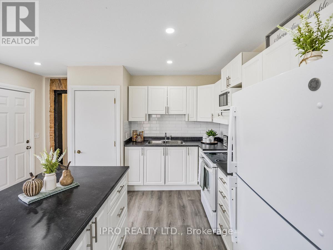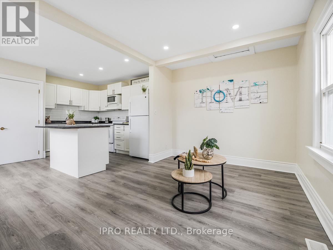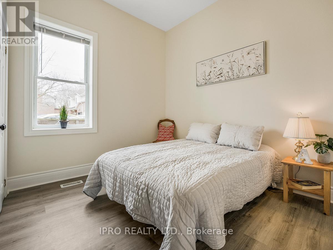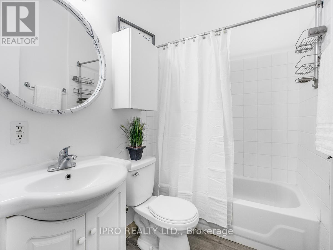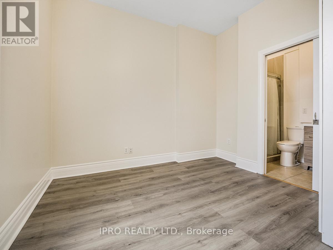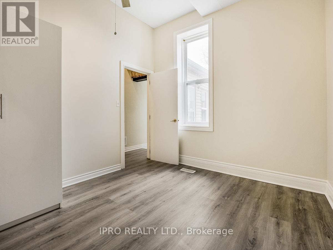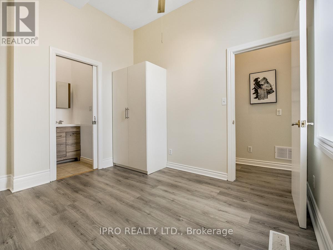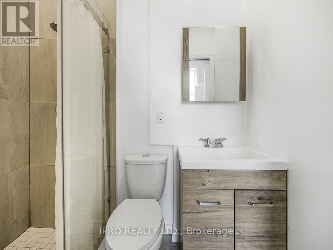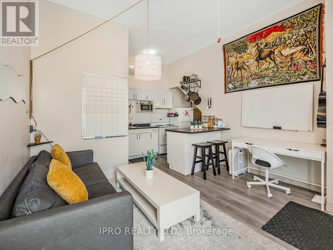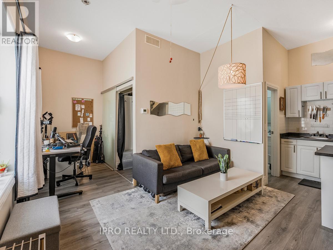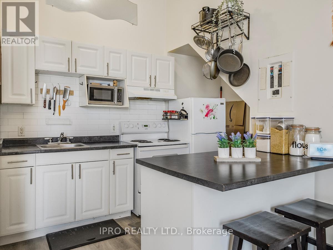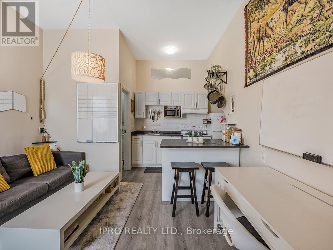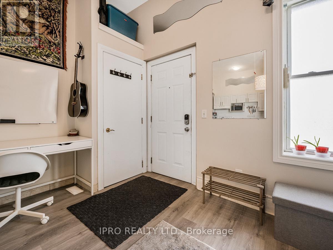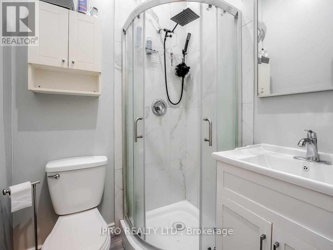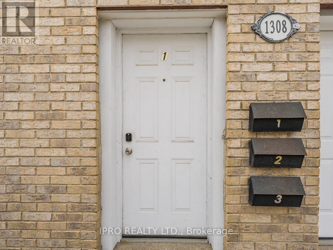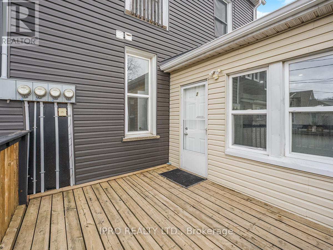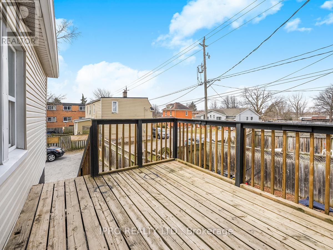1308 King Street E Cambridge, Ontario N3H 3R1
$769,000
An exceptional and prime investment opportunity not to be missed! Welcome to this fabulous legal triplex located in the heart of Cambridge offering convenience and a great value. Whether you're looking to build your portfolio or live the owner/investor dream, this property checks all the boxes. Two units are vacant! This property features three separate units, each featuring high ceilings, with its own character and charm. Each fully equipped with separate laundry, individual furnaces, and hydro meters, offering privacy and efficiency for tenants. On the main floor, you will find a cozy 1-bedroom, 1-bath unit. The second floor boasts a spacious 3-bedroom + den, 2-bath unit, perfect for larger families. The last unit has direct access from the back of the building, a well-appointed 2-bedroom, 2-bath unit that provides ample space and comfort. The property features high ceilings and large windows, filling each unit with natural light. With parking for up to 5 cars and a bus stop right at your doorstep. The property is ideally located with easy access to the 401 and the nearby airport, making it perfect for commuters and travelers. This is an excellent investment opportunity or a perfect chance to live in one unit while renting out the others. Don't miss out on this fantastic property in a prime location! The lower level offers exciting development potential for future growth and additional opportunities. Please check with the City for a future of development possibilities with this property. (id:35762)
Property Details
| MLS® Number | X12039601 |
| Property Type | Multi-family |
| Neigbourhood | Preston |
| ParkingSpaceTotal | 5 |
Building
| BathroomTotal | 5 |
| BedroomsAboveGround | 6 |
| BedroomsTotal | 6 |
| Appliances | Dryer, Range, Washer, Refrigerator |
| BasementDevelopment | Unfinished |
| BasementFeatures | Walk Out |
| BasementType | N/a (unfinished) |
| CoolingType | Window Air Conditioner |
| ExteriorFinish | Brick, Vinyl Siding |
| FoundationType | Stone |
| HeatingFuel | Natural Gas |
| HeatingType | Forced Air |
| StoriesTotal | 2 |
| SizeInterior | 2000 - 2500 Sqft |
| Type | Triplex |
| UtilityWater | Municipal Water |
Parking
| No Garage |
Land
| Acreage | No |
| Sewer | Sanitary Sewer |
| SizeDepth | 115 Ft |
| SizeFrontage | 27 Ft ,9 In |
| SizeIrregular | 27.8 X 115 Ft |
| SizeTotalText | 27.8 X 115 Ft |
Rooms
| Level | Type | Length | Width | Dimensions |
|---|---|---|---|---|
| Second Level | Kitchen | 3.81 m | 1.62 m | 3.81 m x 1.62 m |
| Second Level | Dining Room | 3.81 m | 2.06 m | 3.81 m x 2.06 m |
| Second Level | Living Room | 4.83 m | 4.53 m | 4.83 m x 4.53 m |
| Second Level | Bedroom | 2.8 m | 3.56 m | 2.8 m x 3.56 m |
| Second Level | Bedroom | 3.93 m | 2.72 m | 3.93 m x 2.72 m |
| Basement | Other | 6.37 m | 3.9 m | 6.37 m x 3.9 m |
| Basement | Utility Room | 9.88 m | 7.34 m | 9.88 m x 7.34 m |
| Main Level | Living Room | 4.03 m | 6.38 m | 4.03 m x 6.38 m |
| Main Level | Living Room | 4.01 m | 2.6 m | 4.01 m x 2.6 m |
| Main Level | Kitchen | 2.96 m | 3.68 m | 2.96 m x 3.68 m |
| Main Level | Primary Bedroom | 2.67 m | 3.17 m | 2.67 m x 3.17 m |
| Main Level | Kitchen | 2.5 m | 3.26 m | 2.5 m x 3.26 m |
| Main Level | Bedroom | 3.32 m | 3.63 m | 3.32 m x 3.63 m |
| Main Level | Bedroom | 2.5 m | 2.4 m | 2.5 m x 2.4 m |
| Upper Level | Primary Bedroom | 3.83 m | 4.15 m | 3.83 m x 4.15 m |
| Upper Level | Den | 2.23 m | 3.1 m | 2.23 m x 3.1 m |
https://www.realtor.ca/real-estate/28069622/1308-king-street-e-cambridge
Interested?
Contact us for more information
Anna Pereira
Salesperson
41 Broadway Ave Unit 3
Orangeville, Ontario L9W 1J7
Janeth Becerra Garzon
Salesperson
276 Danforth Avenue
Toronto, Ontario M4K 1N6

