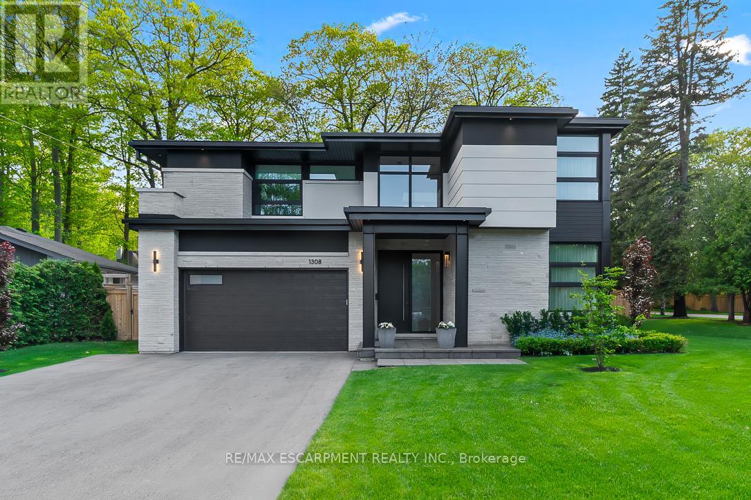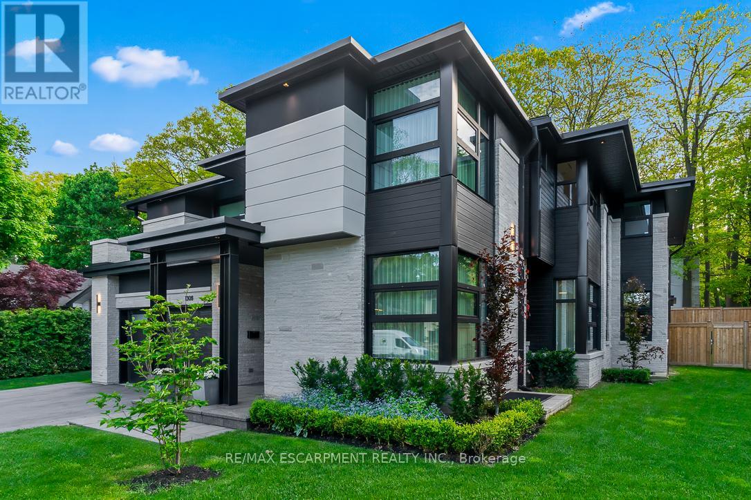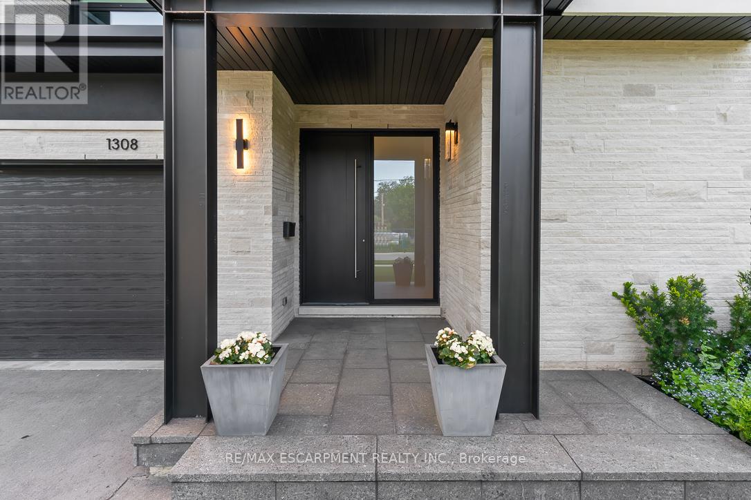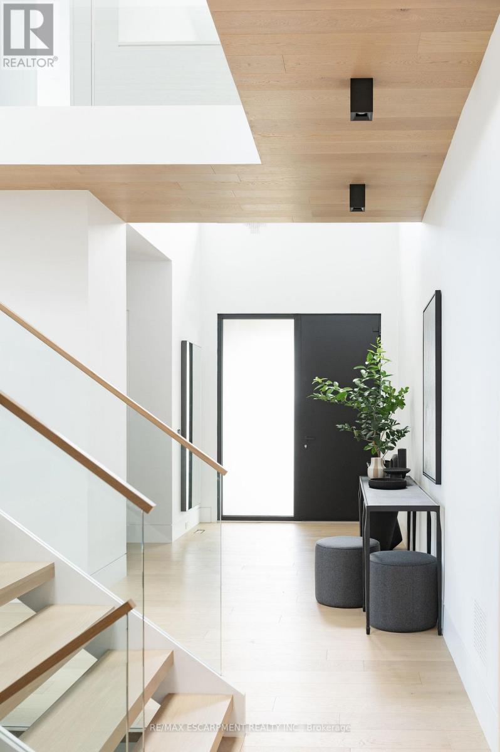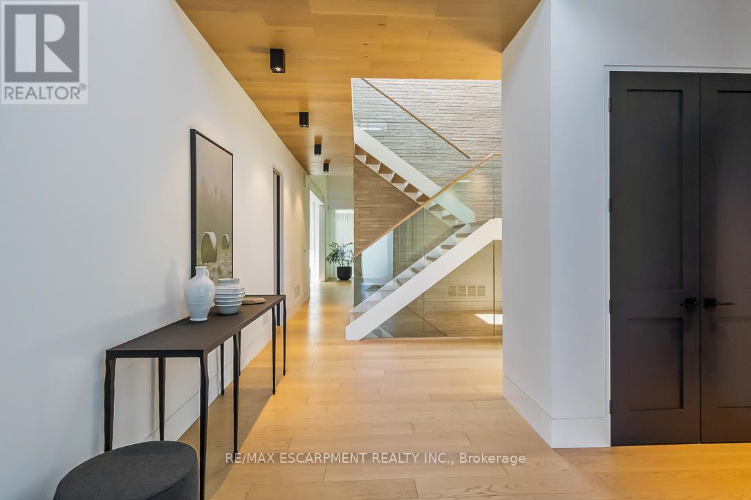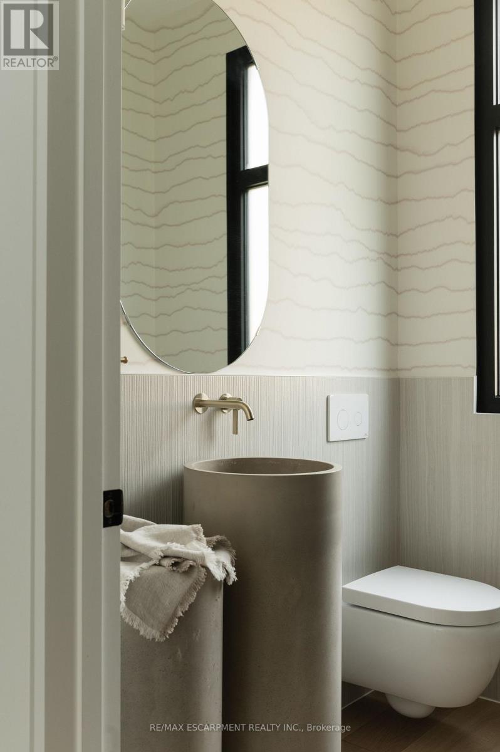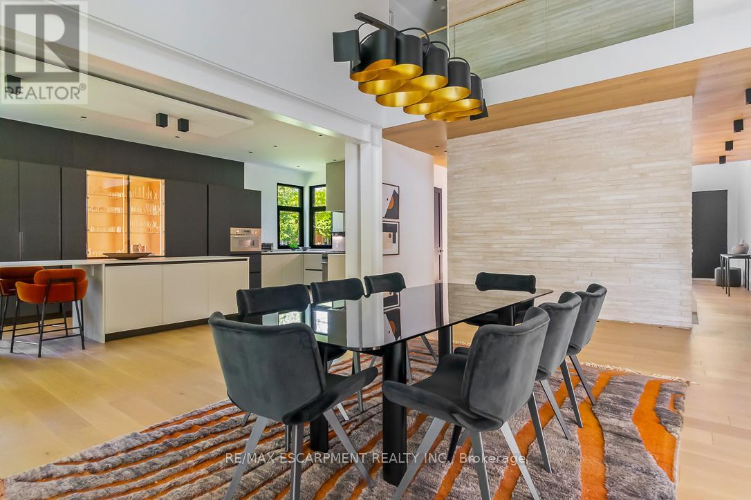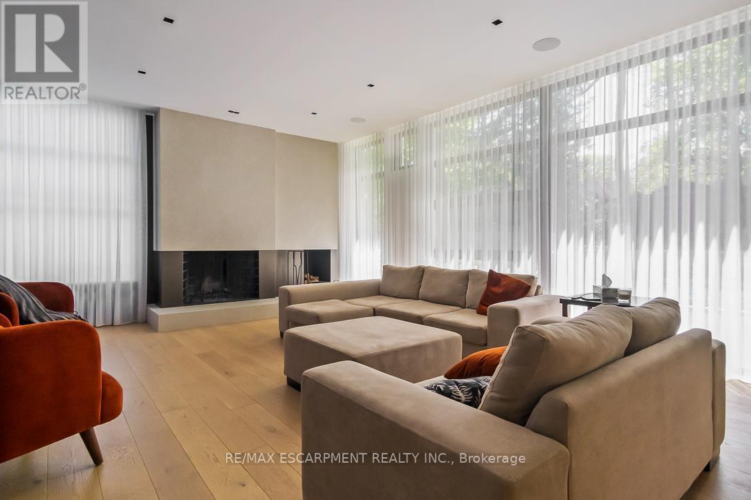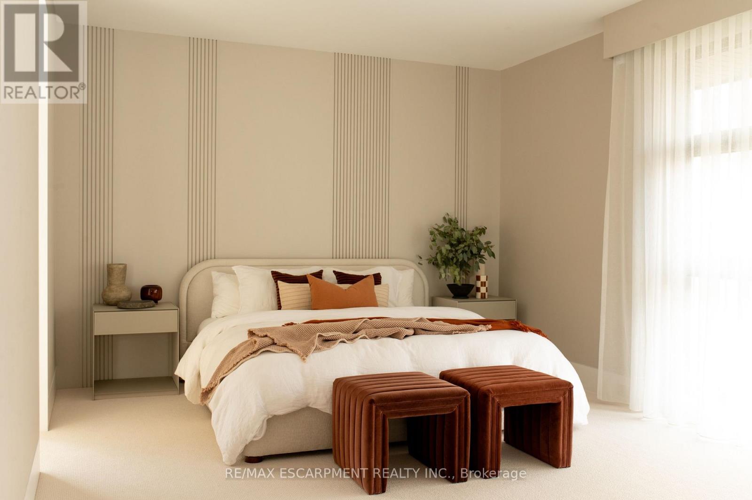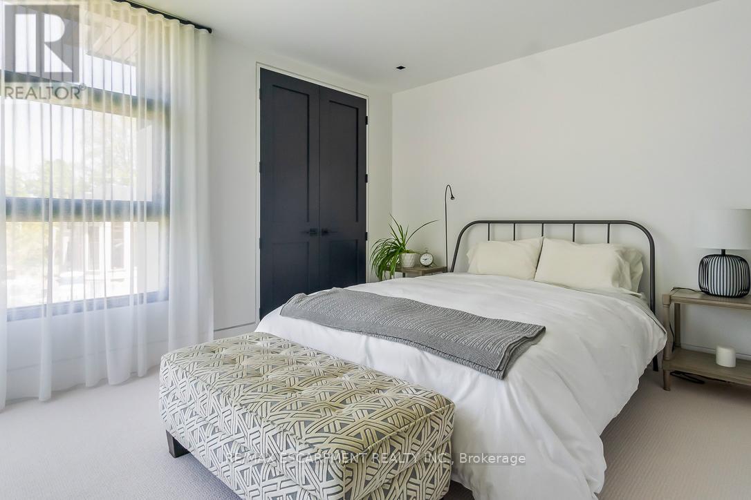1308 Greenoaks Drive Mississauga, Ontario L5J 3A5
$4,999,900
Designed by David Small & Diane Melo, this custom masterpiece blends timeless elegance & innovation. Set on a premium lot in the famed Whiteoaks of Jalna, this 4+1 bdr, 5-bath home offers 7,300+ sq. ft. across 3 levels. Enjoy soaring ceilings, a dramatic 3-storey staircase, wide-plank hardwood floors, and Indiana Limestone employed throughout. The chef-inspired Scavolini kitchen boasts a bold Neolith porcelain island & plenty of prep space. The dining area & living room look out to the lush, private backyard complete w/ covered Muskoka room. Each spa-like bath offers serene luxury, each w/ ensuites & the primary & second bdr offering private balconies. The lower-level suite is perfect for guests or office use adding to the versatility of the space with its full bathroom living area and storage to spare. This is a rare opportunity to own a true work of art in one of Lorne Parks most coveted pockets. (id:35762)
Property Details
| MLS® Number | W12180162 |
| Property Type | Single Family |
| Neigbourhood | Lorne Park |
| Community Name | Lorne Park |
| Features | Lighting, Sump Pump |
| ParkingSpaceTotal | 7 |
Building
| BathroomTotal | 6 |
| BedroomsAboveGround | 4 |
| BedroomsBelowGround | 1 |
| BedroomsTotal | 5 |
| Age | 0 To 5 Years |
| Appliances | Garage Door Opener Remote(s), Water Heater, Window Coverings |
| BasementDevelopment | Finished |
| BasementFeatures | Walk Out |
| BasementType | N/a (finished) |
| ConstructionStyleAttachment | Detached |
| CoolingType | Central Air Conditioning |
| ExteriorFinish | Brick |
| FireplacePresent | Yes |
| FlooringType | Hardwood, Carpeted, Tile |
| FoundationType | Concrete, Poured Concrete |
| HalfBathTotal | 1 |
| HeatingFuel | Natural Gas |
| HeatingType | Forced Air |
| StoriesTotal | 2 |
| SizeInterior | 3500 - 5000 Sqft |
| Type | House |
| UtilityWater | Municipal Water |
Parking
| Attached Garage | |
| Garage |
Land
| Acreage | No |
| LandscapeFeatures | Landscaped |
| Sewer | Sanitary Sewer |
| SizeDepth | 139 Ft ,4 In |
| SizeFrontage | 83 Ft ,2 In |
| SizeIrregular | 83.2 X 139.4 Ft |
| SizeTotalText | 83.2 X 139.4 Ft |
| ZoningDescription | R2 |
Rooms
| Level | Type | Length | Width | Dimensions |
|---|---|---|---|---|
| Second Level | Bedroom 4 | 3.86 m | 3.61 m | 3.86 m x 3.61 m |
| Second Level | Primary Bedroom | 6.07 m | 3.81 m | 6.07 m x 3.81 m |
| Second Level | Bedroom 2 | 4.6 m | 4.09 m | 4.6 m x 4.09 m |
| Second Level | Bedroom 3 | 4.11 m | 3.99 m | 4.11 m x 3.99 m |
| Lower Level | Recreational, Games Room | 7.04 m | 4.62 m | 7.04 m x 4.62 m |
| Lower Level | Exercise Room | 8.48 m | 3.61 m | 8.48 m x 3.61 m |
| Lower Level | Media | 6.63 m | 4.6 m | 6.63 m x 4.6 m |
| Lower Level | Laundry Room | 4.19 m | 3.28 m | 4.19 m x 3.28 m |
| Lower Level | Cold Room | 3.35 m | 2.34 m | 3.35 m x 2.34 m |
| Lower Level | Utility Room | 3.05 m | 2.06 m | 3.05 m x 2.06 m |
| Lower Level | Other | 5.92 m | 5.61 m | 5.92 m x 5.61 m |
| Lower Level | Bedroom 5 | 4.75 m | 4.55 m | 4.75 m x 4.55 m |
| Main Level | Foyer | 5.92 m | 2.51 m | 5.92 m x 2.51 m |
| Main Level | Kitchen | 8.81 m | 3.73 m | 8.81 m x 3.73 m |
| Main Level | Living Room | 6.63 m | 4.98 m | 6.63 m x 4.98 m |
| Main Level | Dining Room | 7.16 m | 6.48 m | 7.16 m x 6.48 m |
| Main Level | Mud Room | 4.42 m | 2.11 m | 4.42 m x 2.11 m |
| Main Level | Office | 3.86 m | 3.51 m | 3.86 m x 3.51 m |
| Main Level | Sitting Room | 3.23 m | 3.23 m | 3.23 m x 3.23 m |
https://www.realtor.ca/real-estate/28381486/1308-greenoaks-drive-mississauga-lorne-park-lorne-park
Interested?
Contact us for more information
Matthew Joseph Regan
Broker
1320 Cornwall Rd Unit 103b
Oakville, Ontario L6J 7W5

