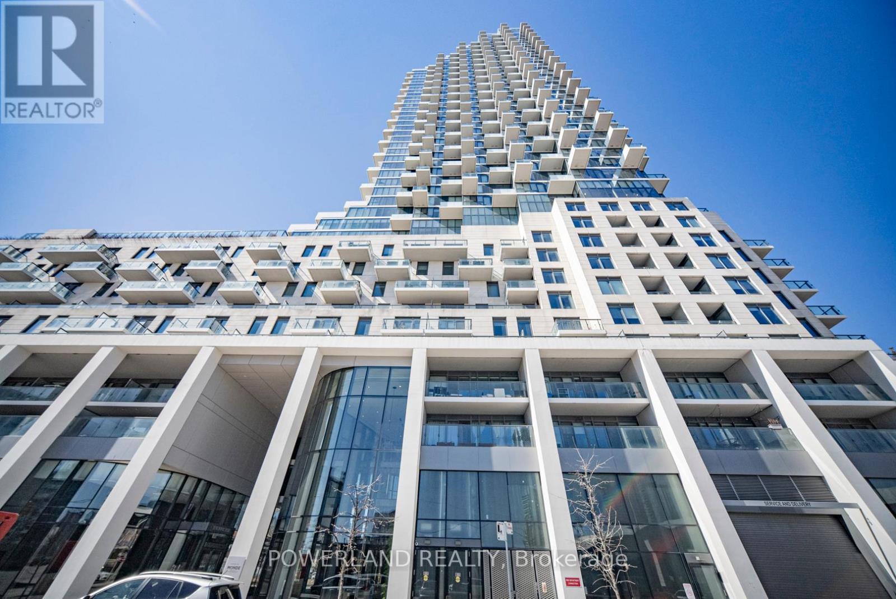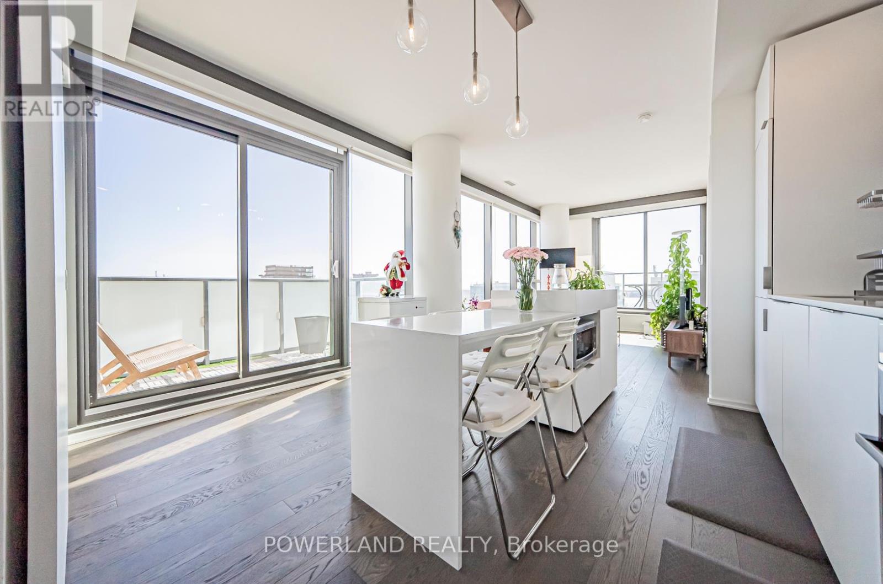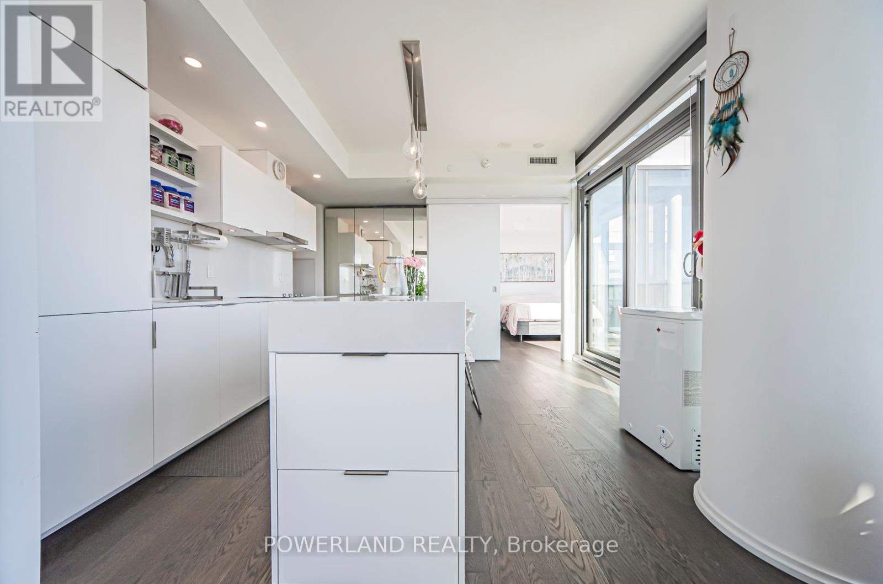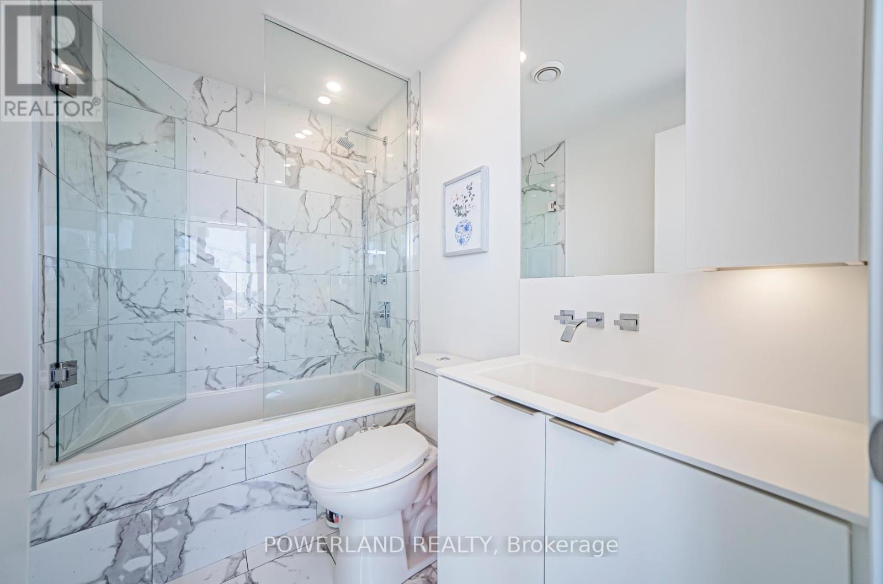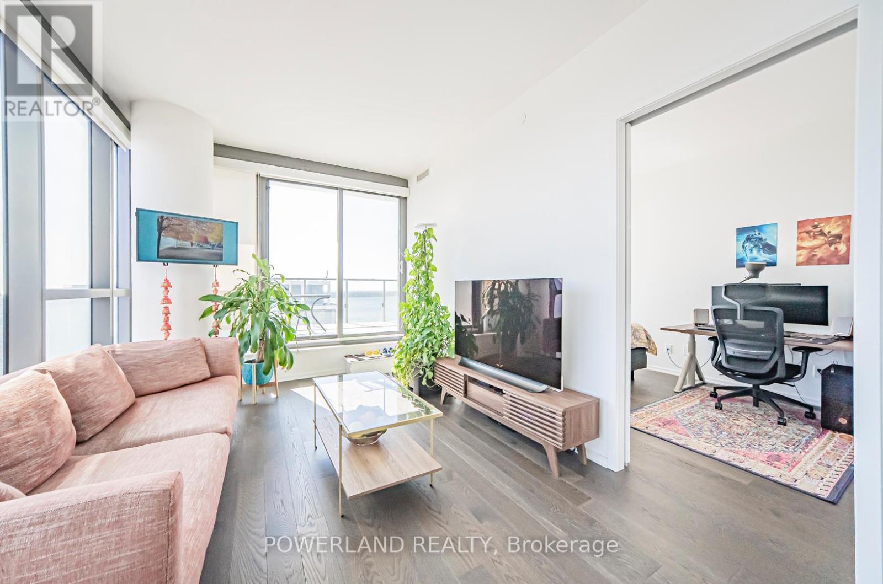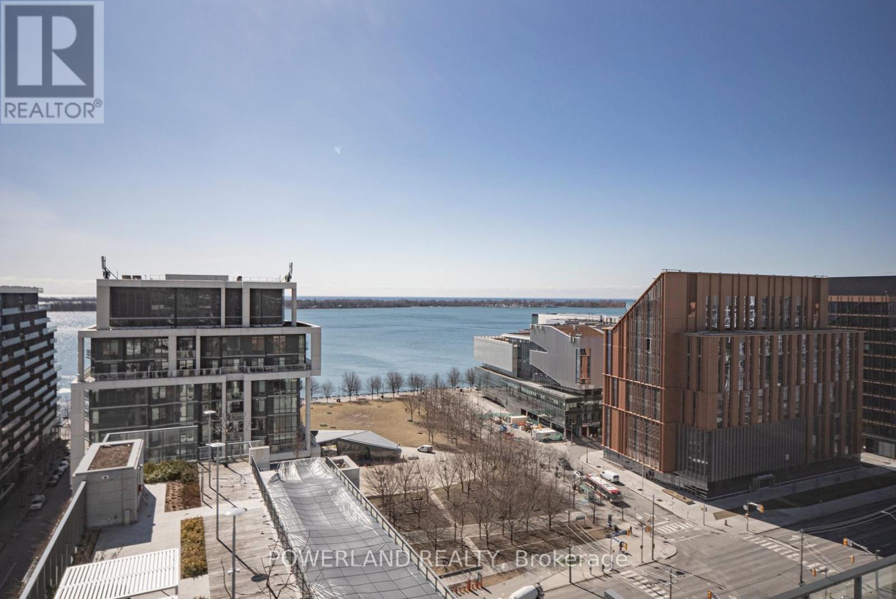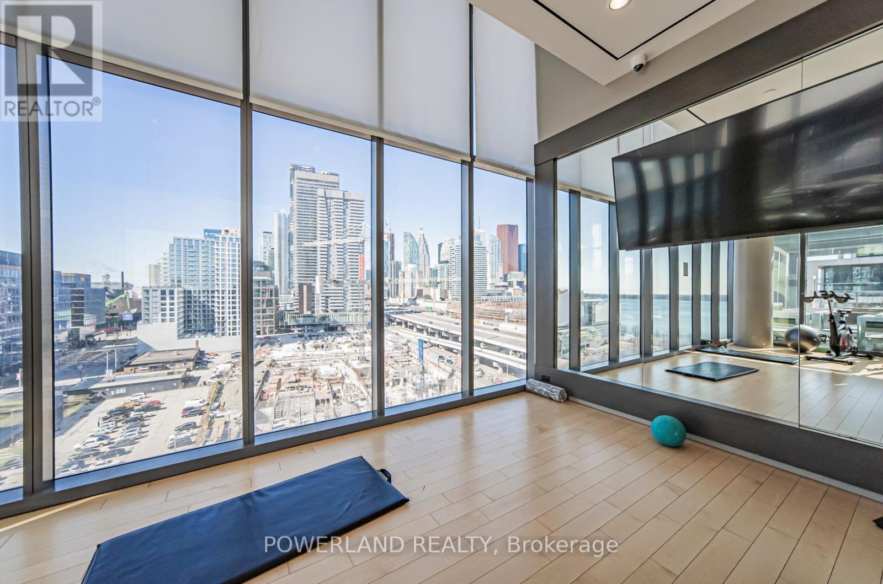1308 - 16 Bonnycastle Street Toronto, Ontario M5A 0C9
$1,148,000Maintenance, Common Area Maintenance, Insurance, Parking
$652.08 Monthly
Maintenance, Common Area Maintenance, Insurance, Parking
$652.08 MonthlyExperience luxury living in this stunning 2-bedroom, 2-bathroom corner unit by award-winning developer Great Gulf. Boasting 9-ft ceilings and one of the best layouts in the building, this southeast-facing suite is bathed in natural light and offers unobstructed views of Lake Ontario. The highlight? A massive 243 sq. ft. terrace, perfect for entertaining or relaxing with breathtaking waterfront scenery.Enjoy high-end upgrades, including engineered hardwood flooring, upgraded tiles, and a sleek kitchen countertop. Plus, the undergroud parking space comes equipped with an EV charger.Located just steps from the waterfront, Sugar Beach, George Brown College, Loblaws, and the Distillery District, with easy access to the Gardiner Expressway and DVP for seamless commuting. Dont miss this rare opportunity! (id:35762)
Property Details
| MLS® Number | C12056636 |
| Property Type | Single Family |
| Neigbourhood | Spadina—Fort York |
| Community Name | Waterfront Communities C8 |
| AmenitiesNearBy | Public Transit, Park |
| CommunityFeatures | Pet Restrictions |
| Features | In Suite Laundry |
| ParkingSpaceTotal | 1 |
| PoolType | Outdoor Pool |
| ViewType | View |
| WaterFrontType | Waterfront |
Building
| BathroomTotal | 2 |
| BedroomsAboveGround | 2 |
| BedroomsTotal | 2 |
| Age | 6 To 10 Years |
| Amenities | Security/concierge, Exercise Centre, Storage - Locker |
| Appliances | Cooktop, Dishwasher, Dryer, Microwave, Hood Fan, Stove, Washer, Window Coverings, Refrigerator |
| CoolingType | Central Air Conditioning |
| ExteriorFinish | Concrete |
| HeatingFuel | Natural Gas |
| HeatingType | Forced Air |
| SizeInterior | 800 - 899 Sqft |
| Type | Apartment |
Parking
| Underground | |
| Garage |
Land
| Acreage | No |
| LandAmenities | Public Transit, Park |
| SurfaceWater | Lake/pond |
Rooms
| Level | Type | Length | Width | Dimensions |
|---|---|---|---|---|
| Main Level | Foyer | 3.49 m | 1.1 m | 3.49 m x 1.1 m |
| Main Level | Primary Bedroom | 3.36 m | 2.99 m | 3.36 m x 2.99 m |
| Main Level | Bedroom 2 | 4.06 m | 2.68 m | 4.06 m x 2.68 m |
| Main Level | Living Room | 4.18 m | 2.99 m | 4.18 m x 2.99 m |
| Main Level | Kitchen | 3.83 m | 3.33 m | 3.83 m x 3.33 m |
| Main Level | Dining Room | 3.83 m | 3.33 m | 3.83 m x 3.33 m |
| Main Level | Other | 5.74 m | 3.93 m | 5.74 m x 3.93 m |
Interested?
Contact us for more information
Kai Xia
Broker
160 West Beaver Creek Rd #2a
Richmond Hill, Ontario L4B 1B4

