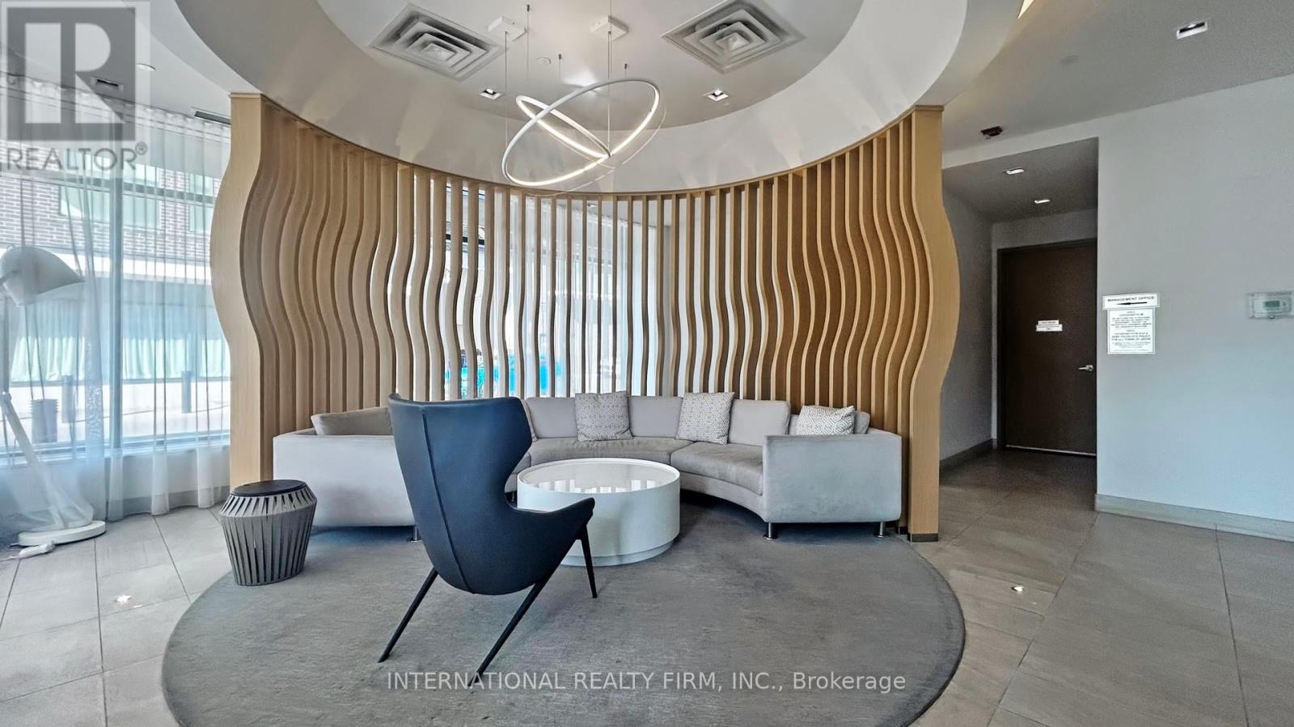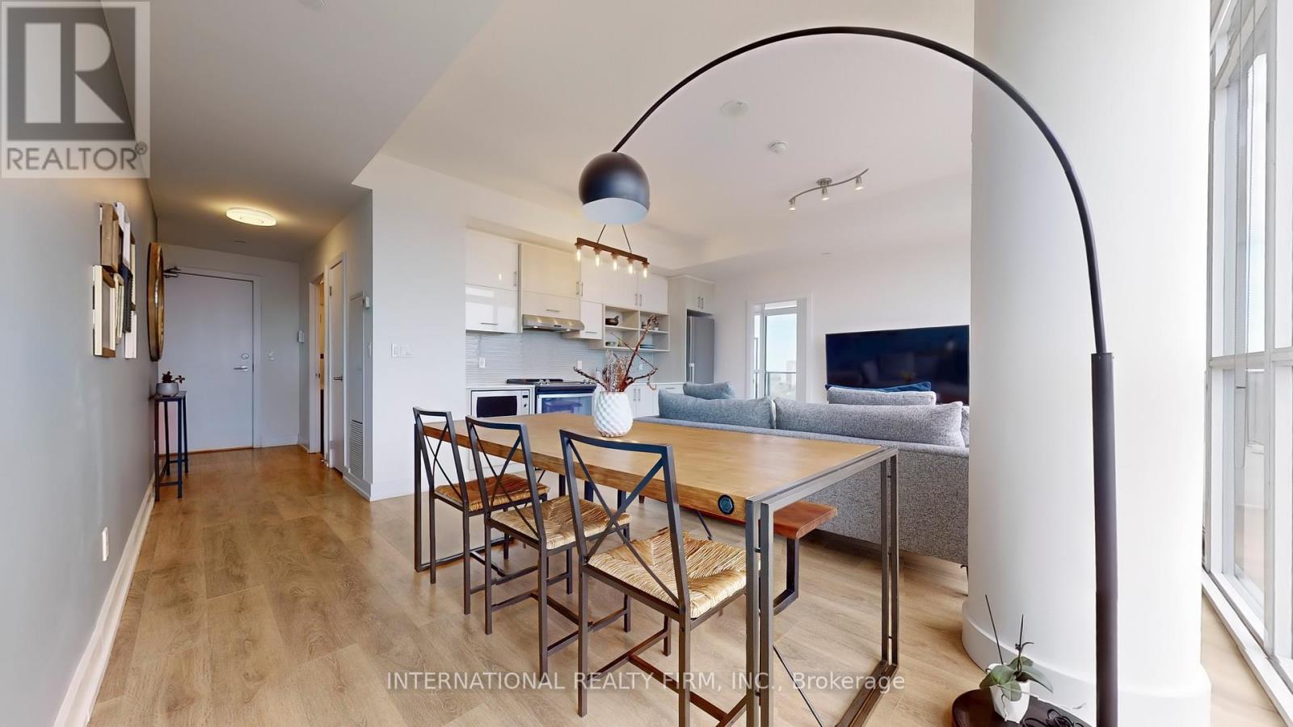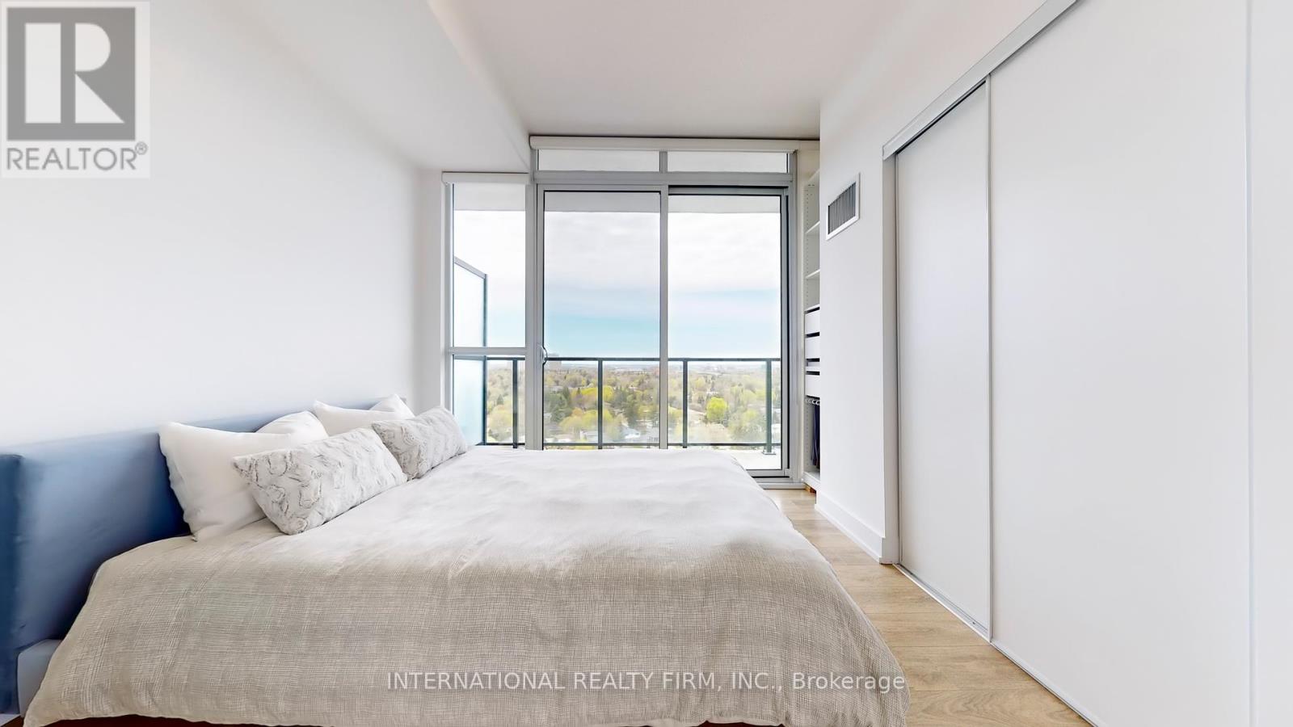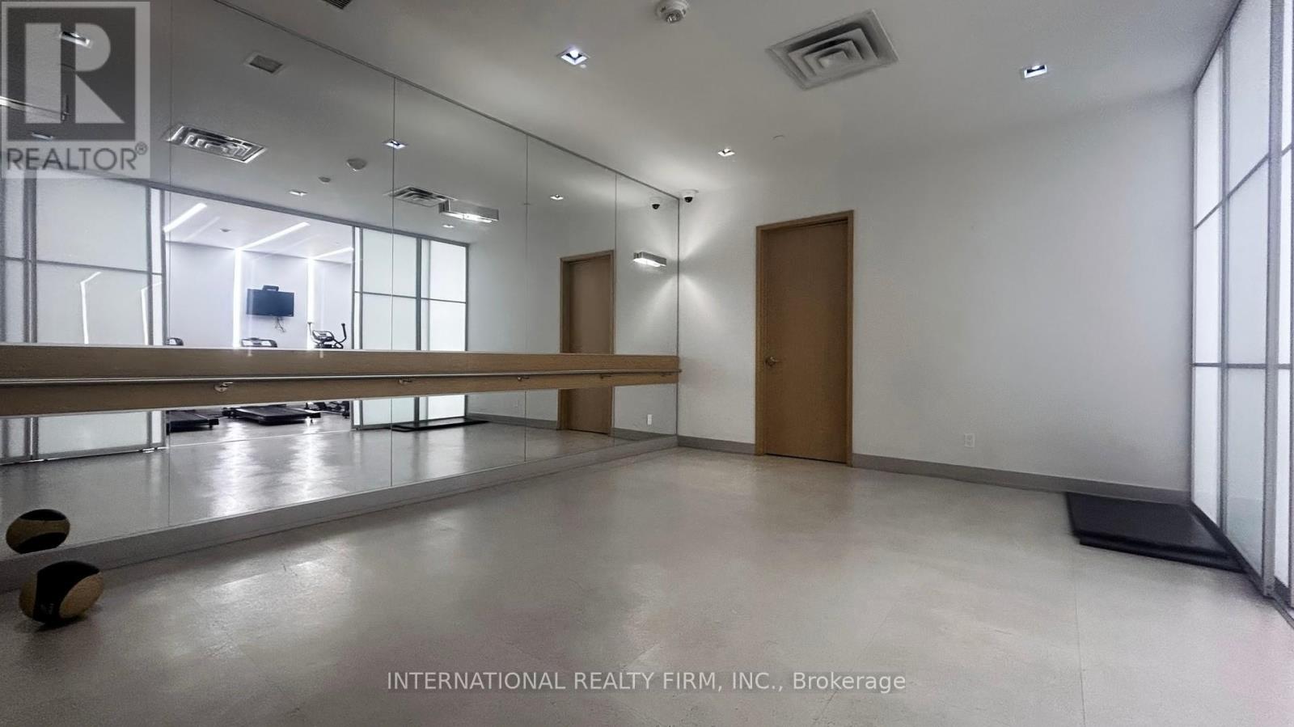1308 - 150 Fairview Mall Drive Toronto, Ontario M2J 0E7
$648,500Maintenance, Heat, Water, Common Area Maintenance, Insurance, Parking
$776.64 Monthly
Maintenance, Heat, Water, Common Area Maintenance, Insurance, Parking
$776.64 MonthlyWelcome to Suite 1308 at Soul Condos - a stunning, bright and spacious 2-bedroom, 2-bathroom corner unit offering contemporary living. Featuring incredible floor-to-ceiling windows throughout the living space and a large wrap-around balcony with breathtaking, unobstructed panoramic view, this suite is filled with natural light. The stylish open-concept layout showcases a sleek kitchen design with stainless steel appliances. This unit was thoughtfully designed with an ensuite in the primary bedroom and a laundry closet with stacked washer and dryer situated away from the living space. Perfectly located in the well-connected Don Valley Village, just steps away from Fairview Mall, Don Mills Subway & Bus Station, parks, shopping, dining, and entertainment. Enjoy seamless access to Highways 401, 404, and the DVP. Nearby essentials include T&T Supermarket, North York General Hospital, libraries, and community centres. (id:35762)
Property Details
| MLS® Number | C12177607 |
| Property Type | Single Family |
| Neigbourhood | Don Valley Village |
| Community Name | Don Valley Village |
| AmenitiesNearBy | Public Transit, Park, Hospital |
| CommunityFeatures | Pet Restrictions |
| Features | Balcony |
| ParkingSpaceTotal | 1 |
Building
| BathroomTotal | 2 |
| BedroomsAboveGround | 2 |
| BedroomsTotal | 2 |
| Age | 6 To 10 Years |
| Amenities | Security/concierge, Exercise Centre, Party Room, Visitor Parking, Recreation Centre, Storage - Locker |
| Appliances | Dishwasher, Dryer, Hood Fan, Microwave, Stove, Washer, Refrigerator |
| CoolingType | Central Air Conditioning |
| ExteriorFinish | Concrete |
| FireProtection | Security Guard |
| FlooringType | Laminate |
| HeatingFuel | Natural Gas |
| HeatingType | Forced Air |
| SizeInterior | 800 - 899 Sqft |
| Type | Apartment |
Parking
| Underground | |
| Garage |
Land
| Acreage | No |
| LandAmenities | Public Transit, Park, Hospital |
Rooms
| Level | Type | Length | Width | Dimensions |
|---|---|---|---|---|
| Flat | Living Room | 5.86 m | 4.53 m | 5.86 m x 4.53 m |
| Flat | Dining Room | 5.86 m | 4.53 m | 5.86 m x 4.53 m |
| Flat | Kitchen | 5.86 m | 4.53 m | 5.86 m x 4.53 m |
| Flat | Primary Bedroom | 3.51 m | 2.93 m | 3.51 m x 2.93 m |
| Flat | Bedroom 2 | 2.84 m | 2.84 m | 2.84 m x 2.84 m |
Interested?
Contact us for more information
Eric Wang
Salesperson
120 East Beaver Creek Rd #200
Richmond Hill, Ontario L4B 4V1





































