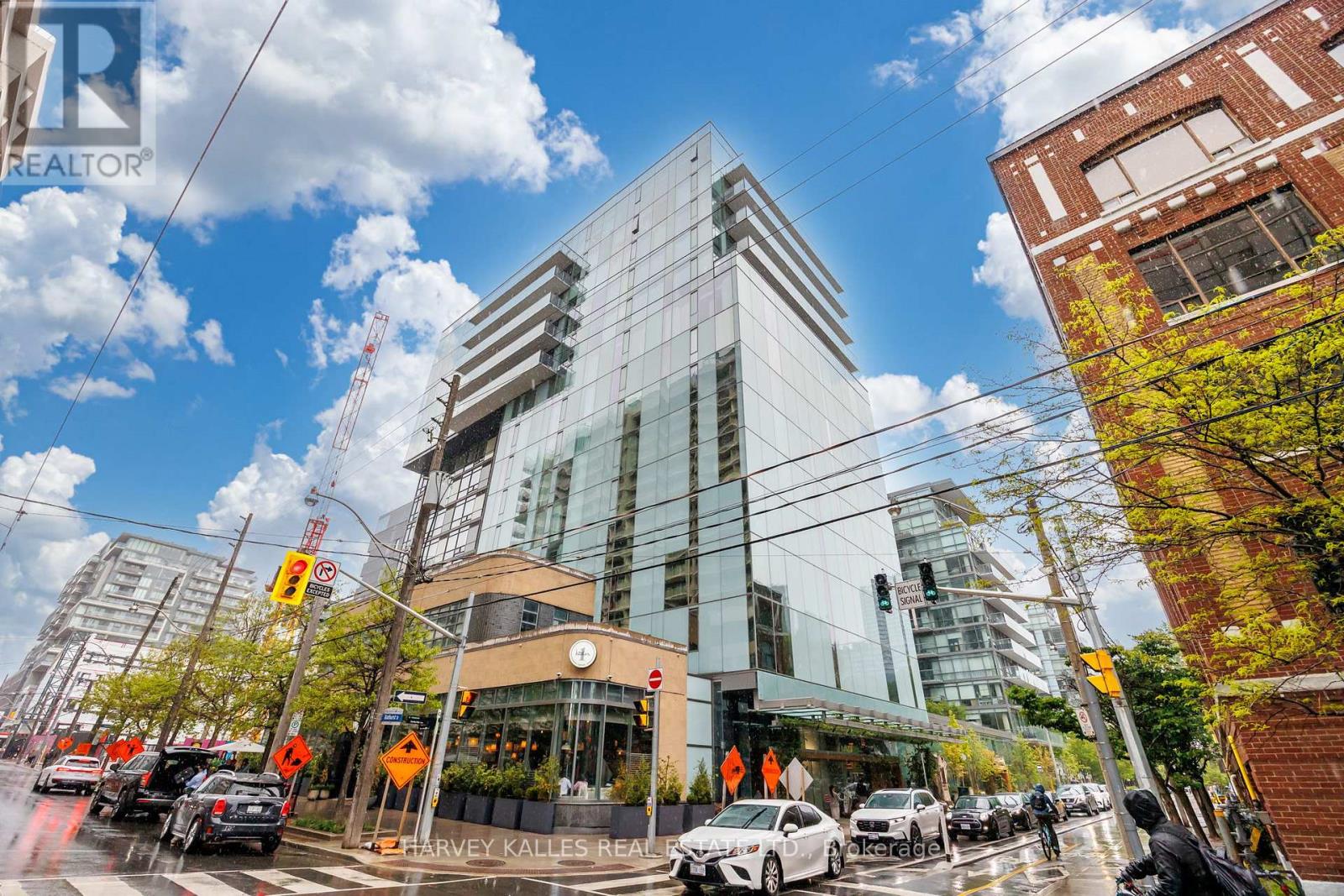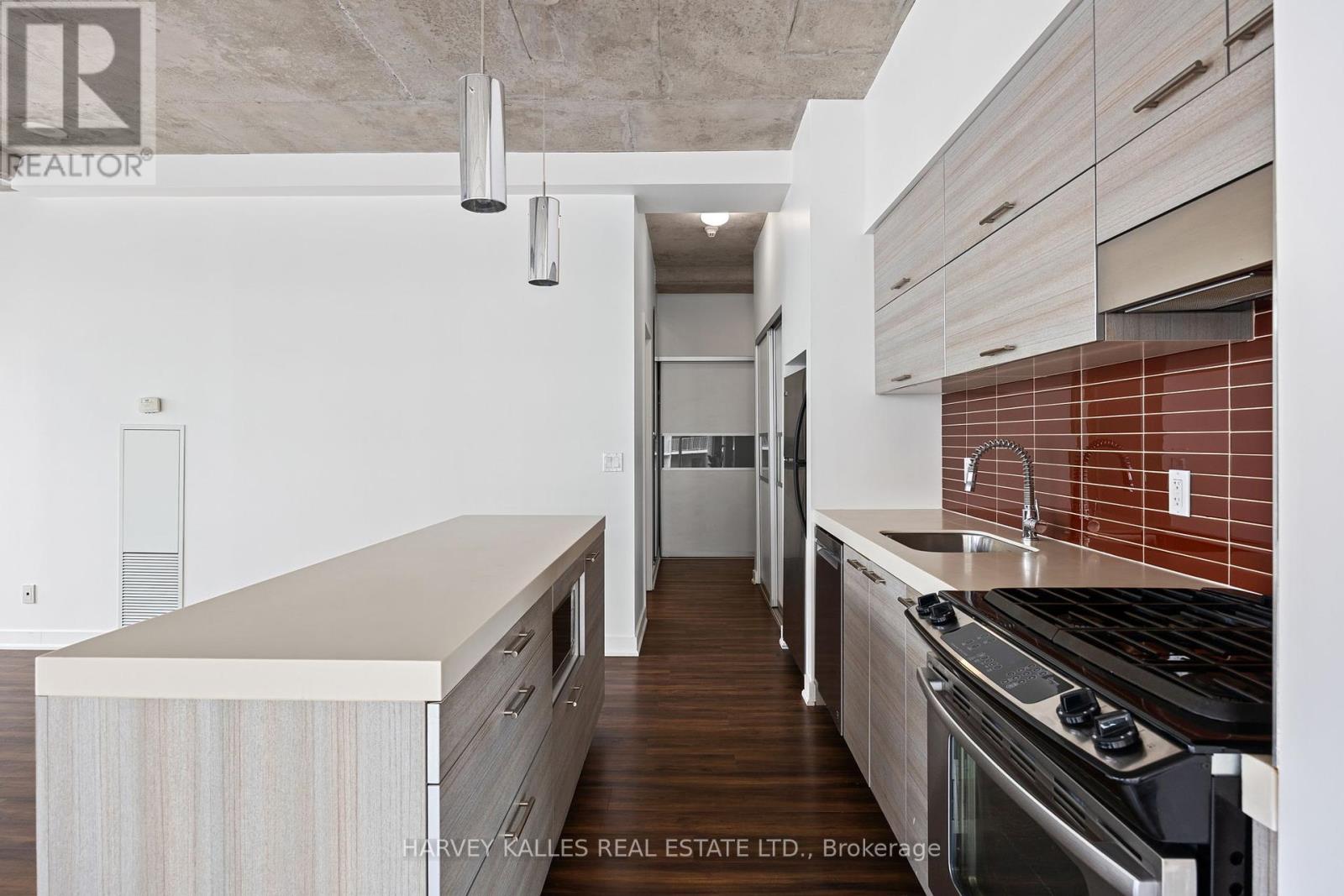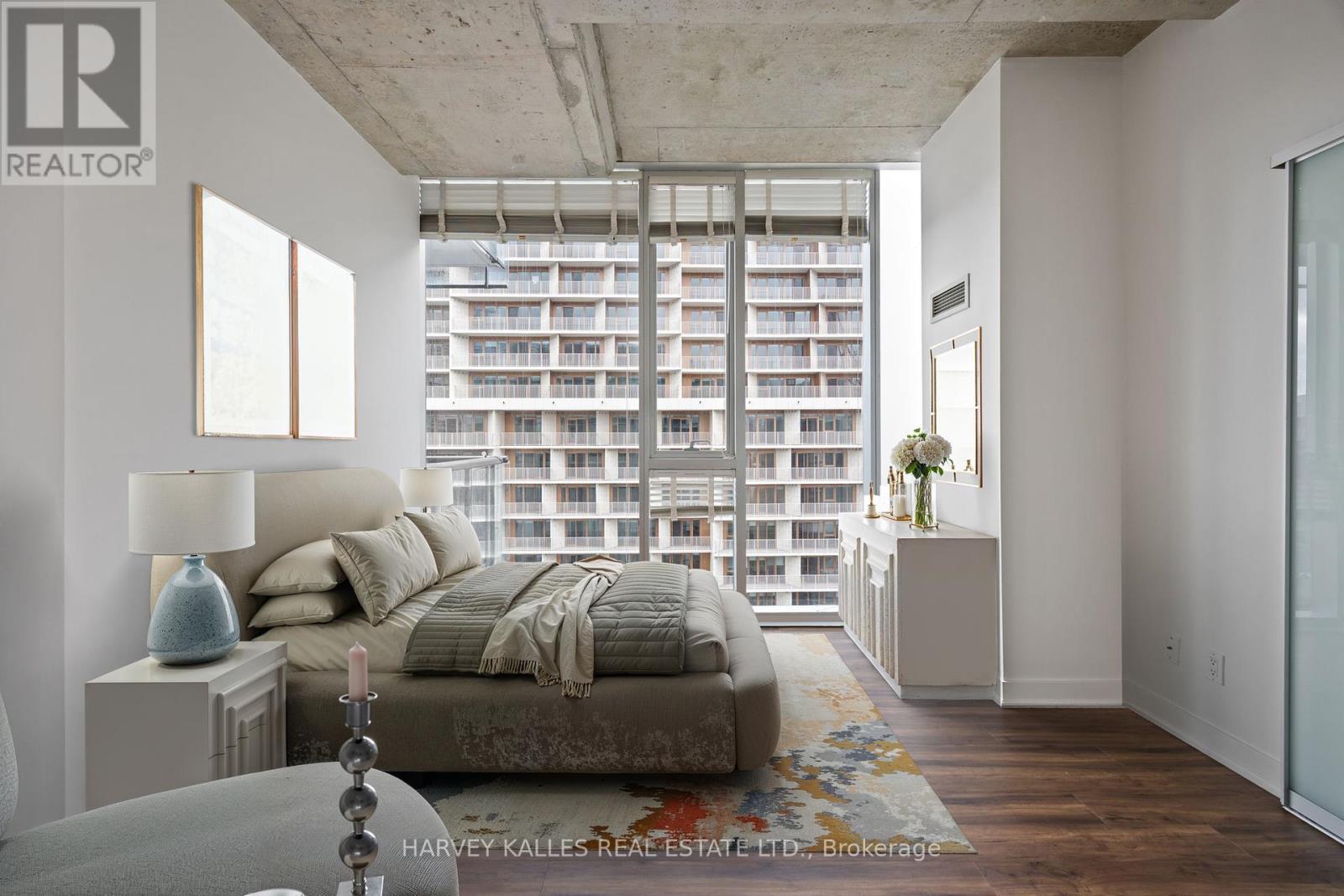1305 - 552 Wellington Street W Toronto, Ontario M5V 2V5
$1,289,000Maintenance, Heat, Water, Common Area Maintenance, Insurance, Parking
$1,208.42 Monthly
Maintenance, Heat, Water, Common Area Maintenance, Insurance, Parking
$1,208.42 MonthlyWelcome To The Private Residences At The Exclusive One Hotel This Northwest Corner Unit Boasts A Spacious 2-Bedroom, 2-Bath Loft Spanning 1,189 Sq Ft, Featuring 10 Ft Exposed Concrete Ceilings And Expansive Floor-To-Ceiling Wrap-Around Windows That Flood The Space With Natural Light. The Open-Concept Living Area Is Complemented By Stainless Steel Appliances And A Stunning Kitchen Island Breakfast Bar. Step Out Onto The Large Balcony, Which Includes A Gas Hookup, Perfect For Outdoor Entertaining. The Master Bedroom Offers An Abundance Of Storage Space With Built-In Organizers And Shelves. Located In One Of Toronto's Most Sought-After Neighbourhoods, Trendy King West, This Residence Offers An Unparalleled Urban Lifestyle. (id:35762)
Property Details
| MLS® Number | C12198569 |
| Property Type | Single Family |
| Community Name | Waterfront Communities C1 |
| AmenitiesNearBy | Hospital, Park, Public Transit |
| CommunityFeatures | Pet Restrictions |
| Features | Balcony |
| ParkingSpaceTotal | 1 |
| ViewType | View |
Building
| BathroomTotal | 2 |
| BedroomsAboveGround | 2 |
| BedroomsTotal | 2 |
| Amenities | Storage - Locker |
| Appliances | Blinds, Dryer, Microwave, Oven, Range, Stove, Washer, Refrigerator |
| ArchitecturalStyle | Loft |
| CoolingType | Central Air Conditioning |
| ExteriorFinish | Concrete |
| FlooringType | Hardwood |
| HeatingFuel | Natural Gas |
| HeatingType | Forced Air |
| SizeInterior | 1000 - 1199 Sqft |
| Type | Apartment |
Parking
| Underground | |
| Garage |
Land
| Acreage | No |
| LandAmenities | Hospital, Park, Public Transit |
Rooms
| Level | Type | Length | Width | Dimensions |
|---|---|---|---|---|
| Main Level | Living Room | 3.08 m | 6.49 m | 3.08 m x 6.49 m |
| Main Level | Dining Room | 3.56 m | 2.77 m | 3.56 m x 2.77 m |
| Main Level | Kitchen | 3.38 m | 4.35 m | 3.38 m x 4.35 m |
| Main Level | Primary Bedroom | 3.07 m | 3.62 m | 3.07 m x 3.62 m |
| Main Level | Bedroom 2 | 3.77 m | 4.3 m | 3.77 m x 4.3 m |
Interested?
Contact us for more information
Peter Powers
Broker
2316 Bloor Street West
Toronto, Ontario M6S 1P2
Jason Sampson
Salesperson
2145 Avenue Road
Toronto, Ontario M5M 4B2

























