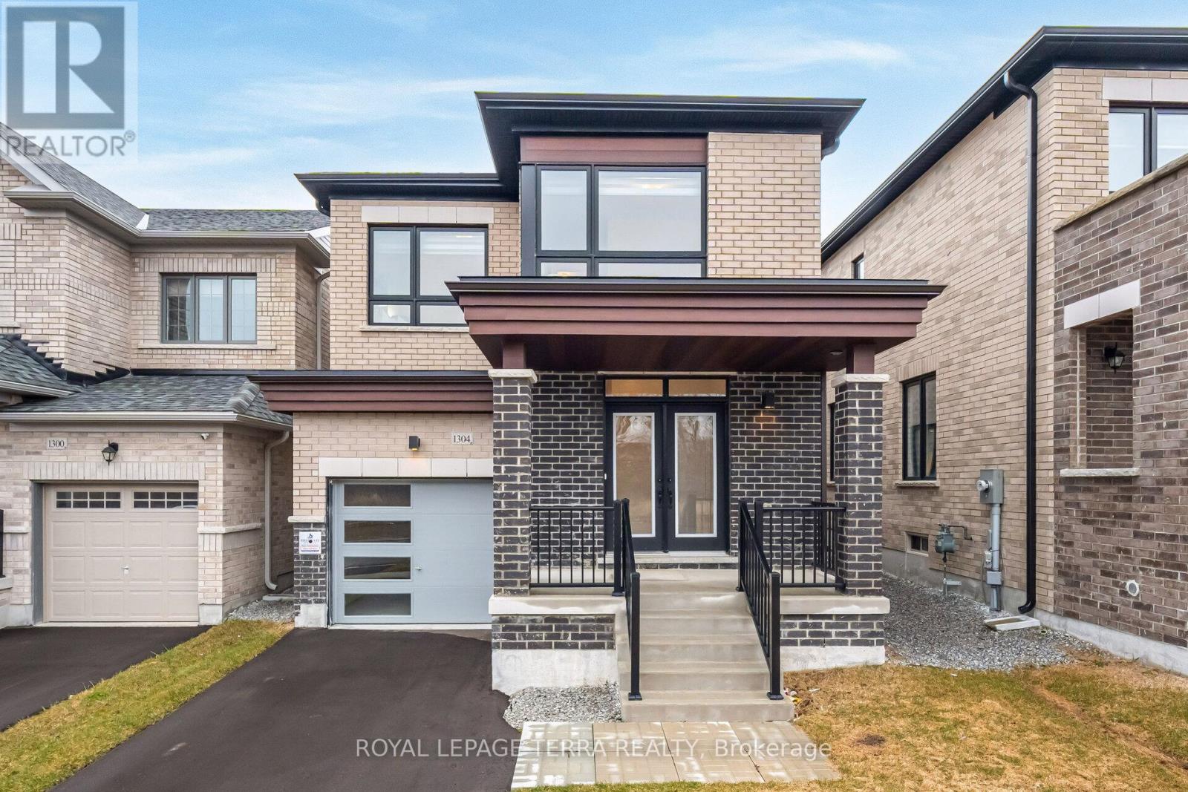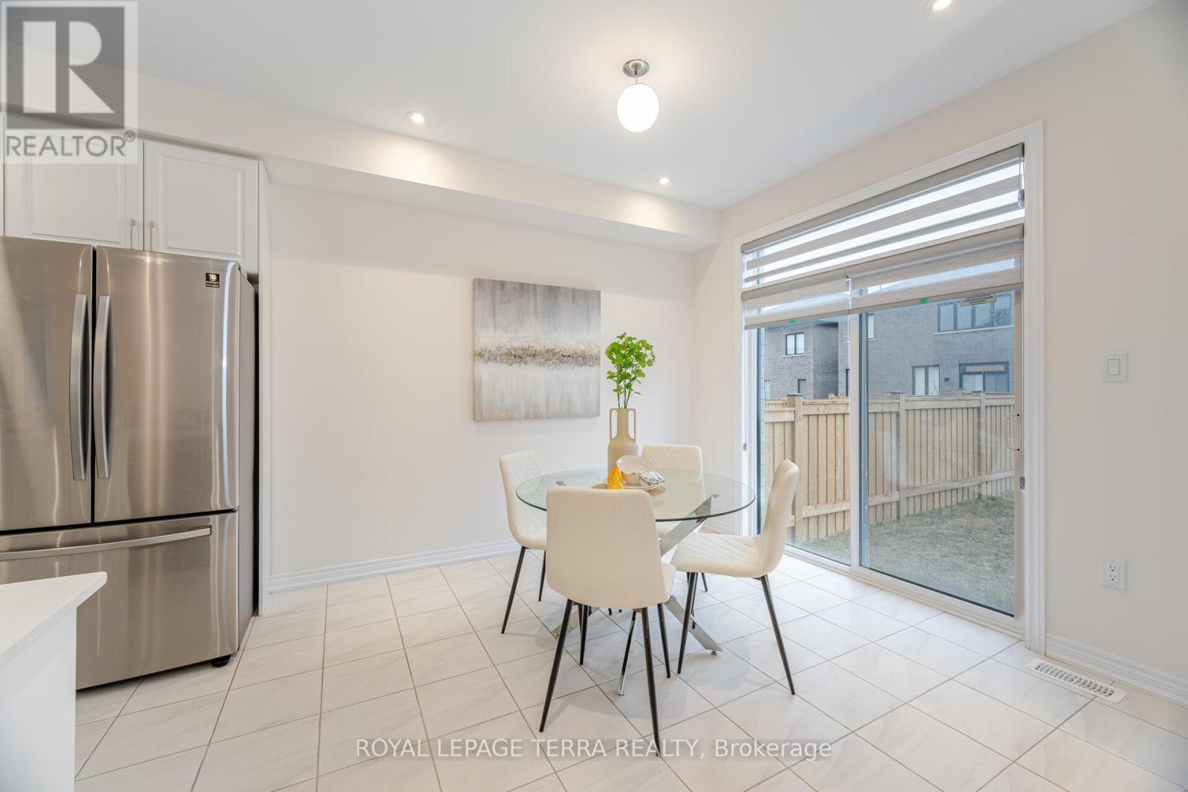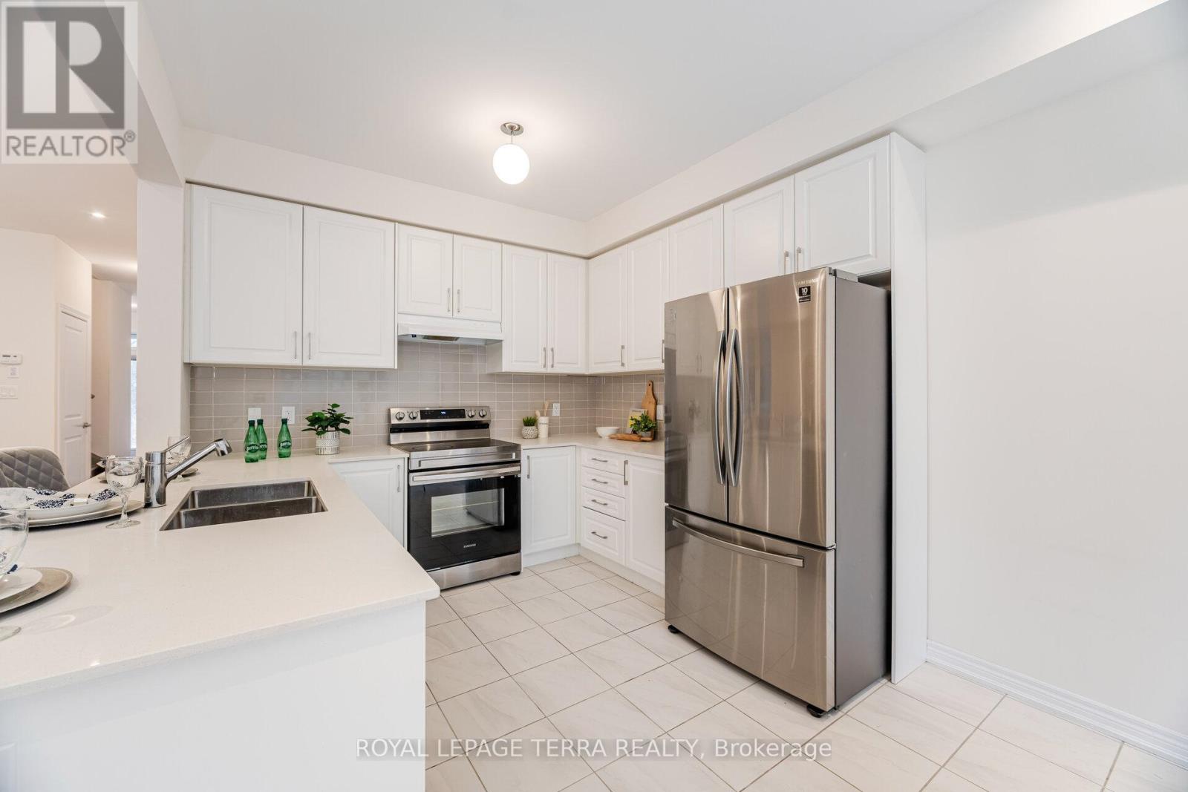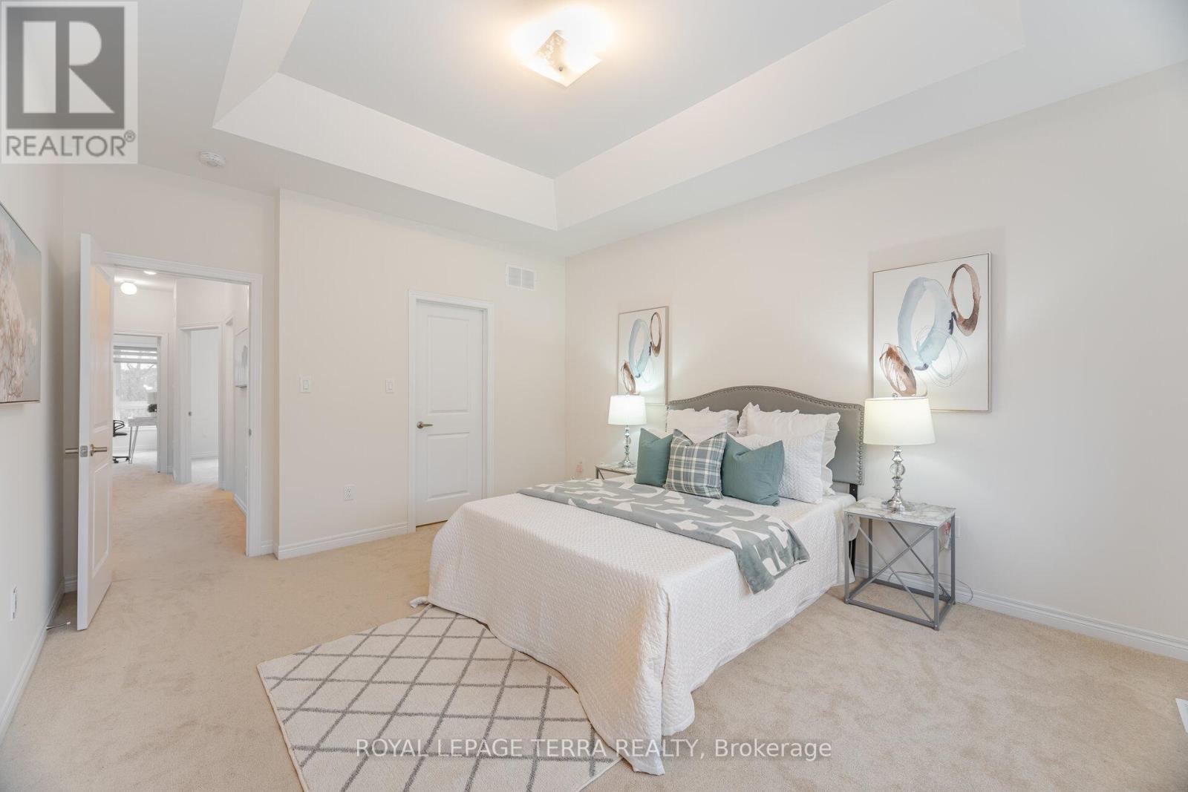1304 Klondike Drive Oshawa, Ontario L1H 8L7
$999,900
Welcome to this stunning detached home in one of North Oshawas most desirable neighborhoods! This impressive CORVUS model by Fieldgate Homes features 4 spacious bedrooms, 2.5 bathrooms, and offers 1,888 sq. ft. above grade plus 918 sq. ft. of unfinished basement space (as per MPAC). Situated on a premium lot, the home showcases numerous upgrades including 200 AMP service, upgraded tiles, gleaming hardwood floors, and an elegant oak staircase. The thoughtful layout includes a formal family room, open-concept living and dining areas, and a bright kitchen with a breakfast nook that walks out to the backyard. Extras include second-floor laundry, proximity to Highways 407 and 401 for easy commuting. ****Note: potential for a side entrance to the basement for future legal suite possibilities! **** Priced to Sell !!! , Move in Ready Home (id:35762)
Property Details
| MLS® Number | E12079402 |
| Property Type | Single Family |
| Community Name | Kedron |
| AmenitiesNearBy | Park, Public Transit, Schools |
| Features | Conservation/green Belt |
| ParkingSpaceTotal | 2 |
Building
| BathroomTotal | 3 |
| BedroomsAboveGround | 4 |
| BedroomsTotal | 4 |
| Age | 0 To 5 Years |
| Appliances | Blinds, Dishwasher, Dryer, Stove, Washer, Refrigerator |
| BasementDevelopment | Unfinished |
| BasementType | N/a (unfinished) |
| ConstructionStyleAttachment | Detached |
| CoolingType | Central Air Conditioning |
| ExteriorFinish | Brick |
| FireplacePresent | Yes |
| FlooringType | Hardwood, Ceramic, Carpeted |
| FoundationType | Concrete |
| HalfBathTotal | 1 |
| HeatingFuel | Natural Gas |
| HeatingType | Forced Air |
| StoriesTotal | 2 |
| SizeInterior | 1500 - 2000 Sqft |
| Type | House |
| UtilityWater | Municipal Water |
Parking
| Garage |
Land
| Acreage | No |
| LandAmenities | Park, Public Transit, Schools |
| Sewer | Sanitary Sewer |
| SizeDepth | 105 Ft ,4 In |
| SizeFrontage | 30 Ft |
| SizeIrregular | 30 X 105.4 Ft |
| SizeTotalText | 30 X 105.4 Ft |
Rooms
| Level | Type | Length | Width | Dimensions |
|---|---|---|---|---|
| Second Level | Primary Bedroom | 4.57 m | 3.84 m | 4.57 m x 3.84 m |
| Second Level | Bedroom 2 | 3.05 m | 3.05 m | 3.05 m x 3.05 m |
| Second Level | Bedroom 3 | 3.05 m | 2.8 m | 3.05 m x 2.8 m |
| Second Level | Bedroom 4 | 3.05 m | 2.75 m | 3.05 m x 2.75 m |
| Second Level | Laundry Room | 2.44 m | 1.83 m | 2.44 m x 1.83 m |
| Main Level | Great Room | 5.67 m | 3.55 m | 5.67 m x 3.55 m |
| Main Level | Dining Room | 3.55 m | 2.77 m | 3.55 m x 2.77 m |
| Main Level | Kitchen | 2.77 m | 2.74 m | 2.77 m x 2.74 m |
| Main Level | Eating Area | 2.77 m | 3.23 m | 2.77 m x 3.23 m |
| Main Level | Foyer | 3.55 m | 2.1 m | 3.55 m x 2.1 m |
https://www.realtor.ca/real-estate/28160354/1304-klondike-drive-oshawa-kedron-kedron
Interested?
Contact us for more information
Tej Thakor
Broker of Record
4040 Steeles Ave W Unit 12
Woodbridge, Ontario L4L 4Y5
Usha Parmar
Broker
4040 Steeles Ave W Unit 12
Woodbridge, Ontario L4L 4Y5













































