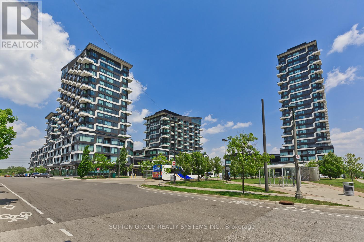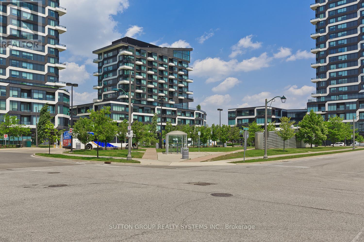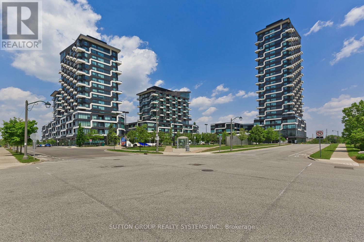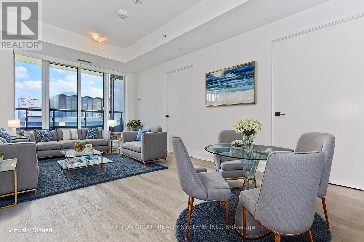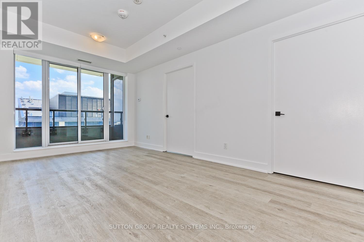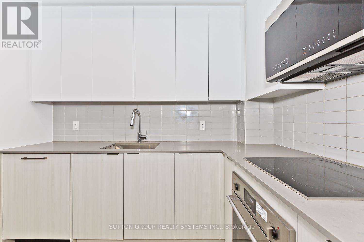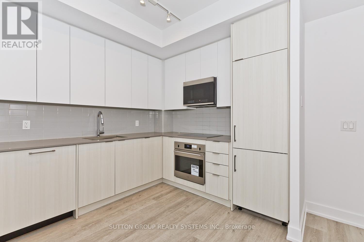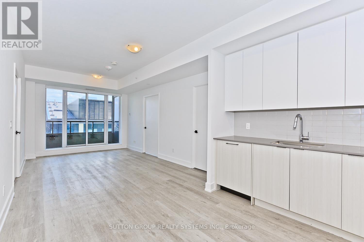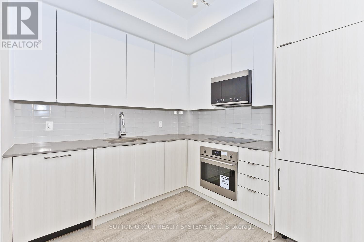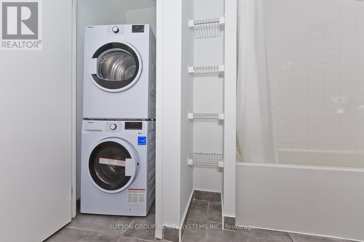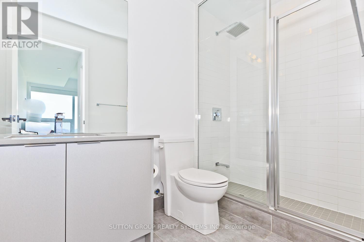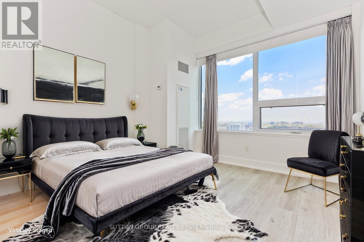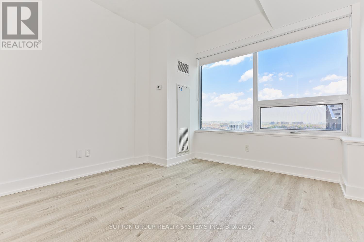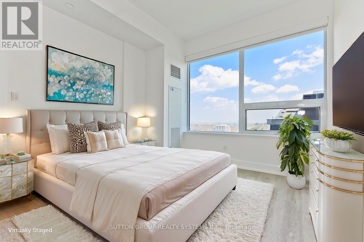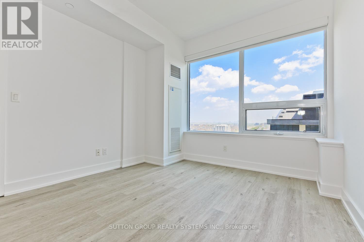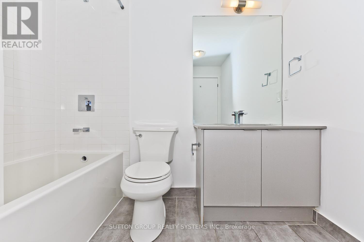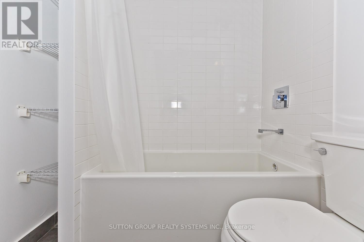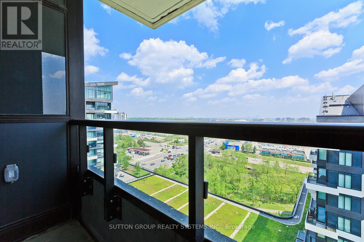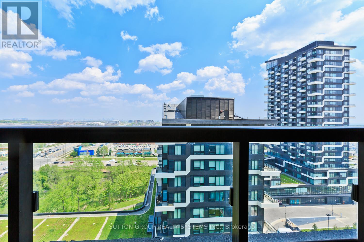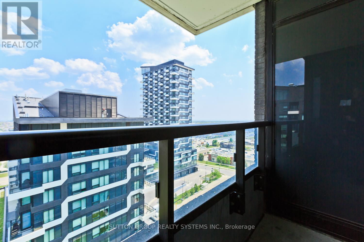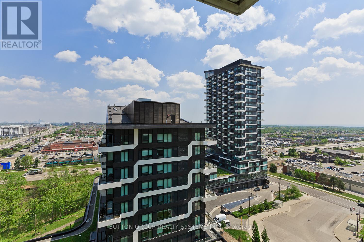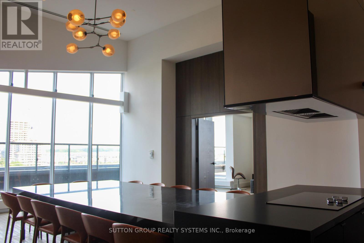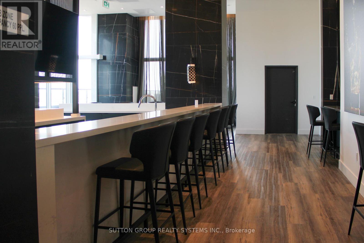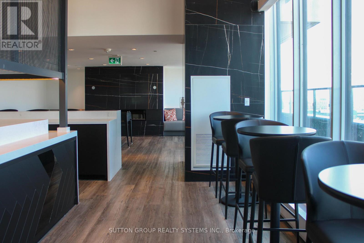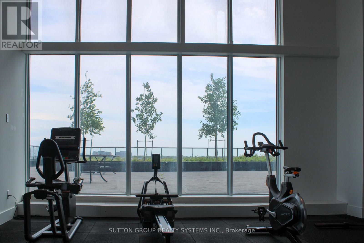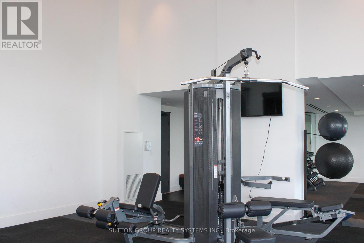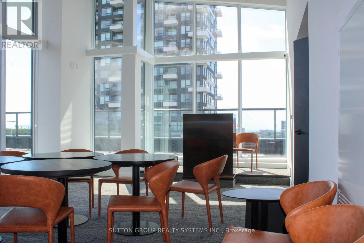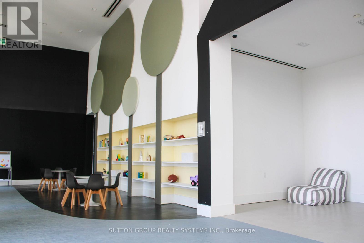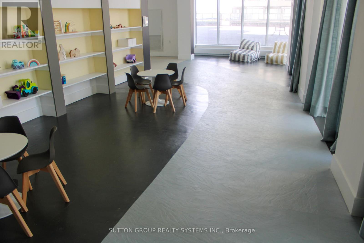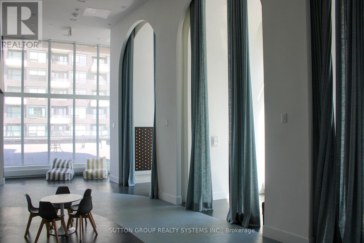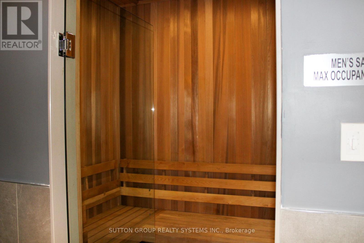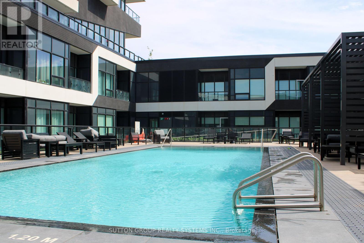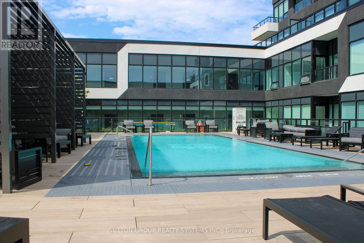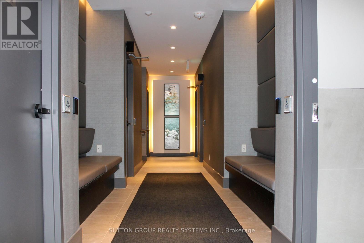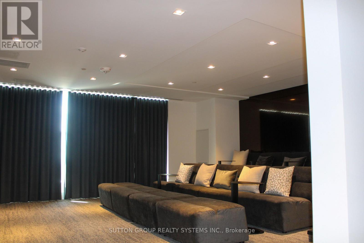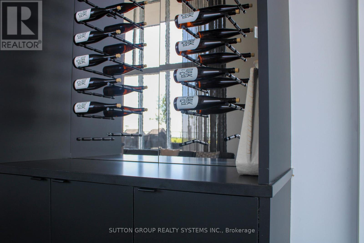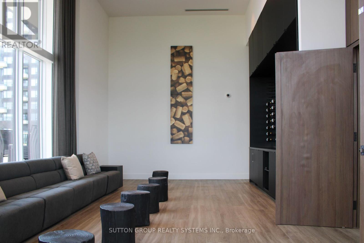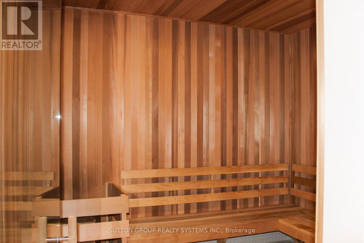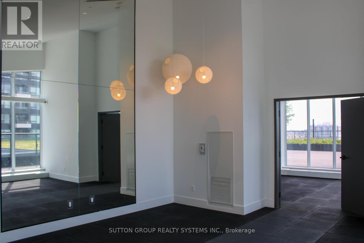1304 - 2481 Taunton Road Oakville, Ontario L6H 3R7
$739,000Maintenance, Common Area Maintenance, Insurance, Parking
$673.89 Monthly
Maintenance, Common Area Maintenance, Insurance, Parking
$673.89 MonthlyStylish Corner Unit in Uptown Core Oakville Ideal for First-Time Buyers or Downsizers! Bright and modern 2-bedroom, 2-bathroom southeast unit with 842 sq. ft. of thoughtfully designed space plus a private 30 sq. ft. balcony offering stunning unobstructed views. Features include 9 smooth ceilings, wide-plank laminate floors, and a spacious open-concept layout. The upgraded kitchen boasts granite countertops, modern backsplash, and built-in stainless steel appliances with integrated fridge and dishwasher. The primary suite includes a walk-in closet and 3-piece ensuite with glass shower. Additional perks: in-suite laundry, underground parking, and storage locker.Located in the vibrant Uptown Core, steps to shopping, dining, banks, cafés, and public transit. Quick access to Hwy 403/407, GO Transit, and Sheridan College. Enjoy premium amenities: 24-hour concierge, gym, outdoor pool, yoga studio, wine lounge, theater, zen garden, ping pong room & more.Some photos virtually staged. (id:35762)
Property Details
| MLS® Number | W12205103 |
| Property Type | Single Family |
| Community Name | 1015 - RO River Oaks |
| CommunityFeatures | Pet Restrictions |
| Features | Balcony, In Suite Laundry |
| ParkingSpaceTotal | 1 |
Building
| BathroomTotal | 2 |
| BedroomsAboveGround | 2 |
| BedroomsTotal | 2 |
| Age | 0 To 5 Years |
| Amenities | Storage - Locker |
| Appliances | Oven - Built-in, Water Heater - Tankless |
| CoolingType | Central Air Conditioning |
| ExteriorFinish | Brick |
| FlooringType | Laminate |
| HeatingFuel | Natural Gas |
| HeatingType | Forced Air |
| SizeInterior | 800 - 899 Sqft |
| Type | Apartment |
Parking
| Underground | |
| Garage |
Land
| Acreage | No |
Rooms
| Level | Type | Length | Width | Dimensions |
|---|---|---|---|---|
| Main Level | Kitchen | 2.74 m | 2.76 m | 2.74 m x 2.76 m |
| Main Level | Living Room | 8.07 m | 3.04 m | 8.07 m x 3.04 m |
| Main Level | Dining Room | 8.07 m | 3.04 m | 8.07 m x 3.04 m |
| Main Level | Primary Bedroom | 3.25 m | 3.12 m | 3.25 m x 3.12 m |
| Main Level | Bedroom 2 | 3.2 m | 3.09 m | 3.2 m x 3.09 m |
| Main Level | Laundry Room | 1.5 m | 1.4 m | 1.5 m x 1.4 m |
| Main Level | Bathroom | 3 m | 1.6 m | 3 m x 1.6 m |
Interested?
Contact us for more information
Manuel Jaramillo
Salesperson
1542 Dundas Street West
Mississauga, Ontario L5C 1E4

