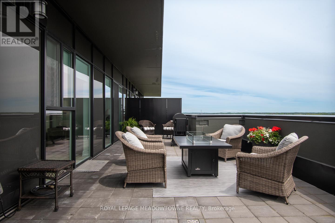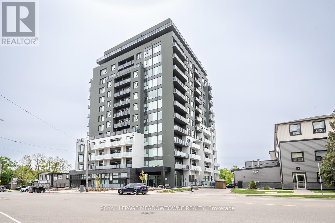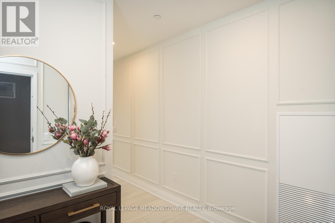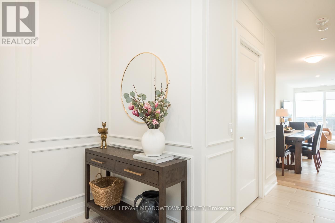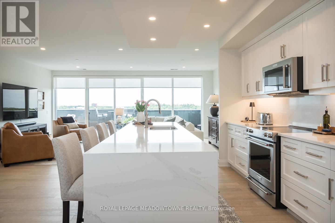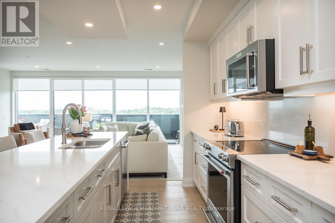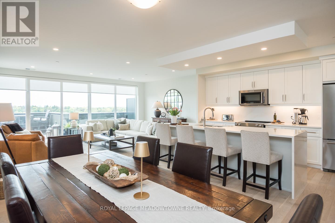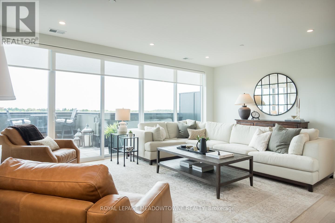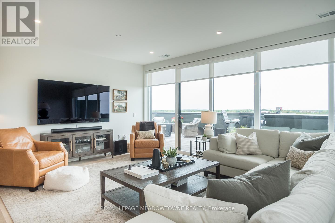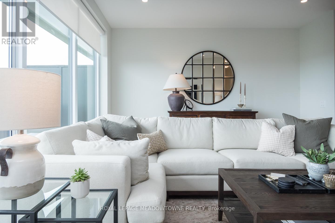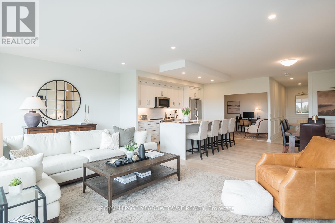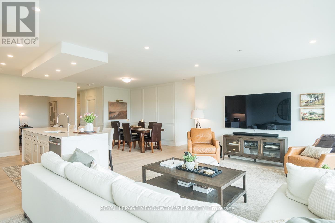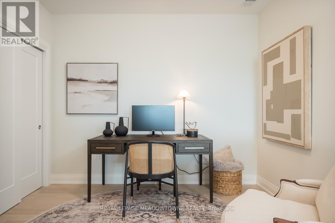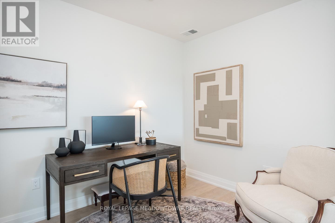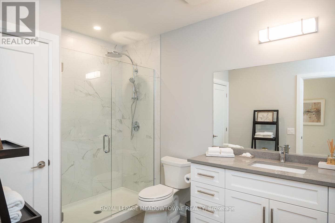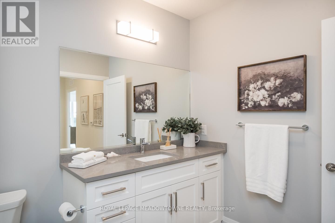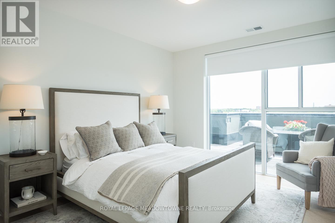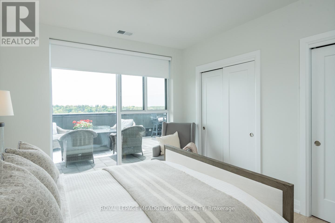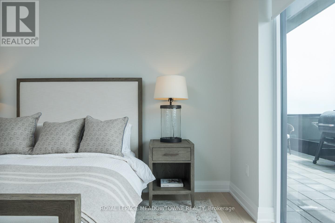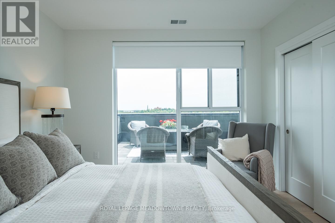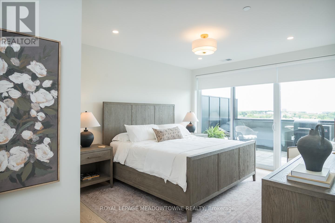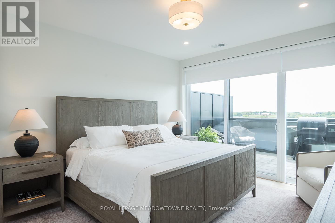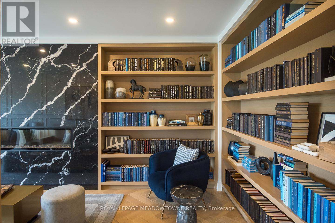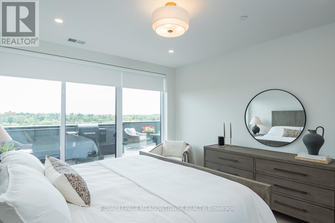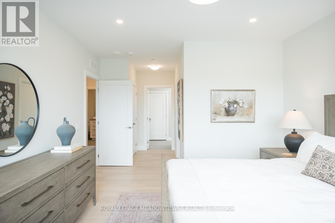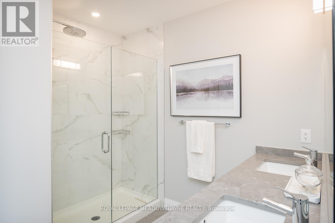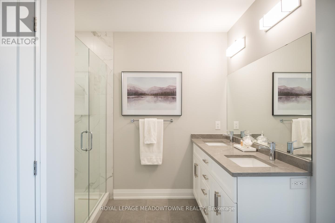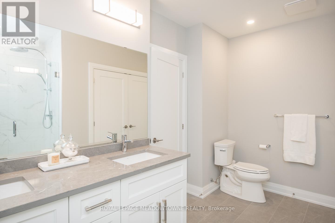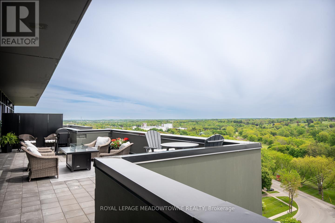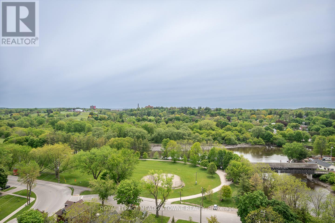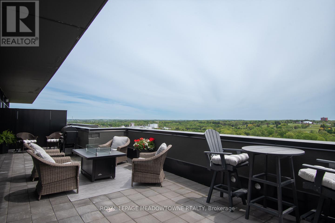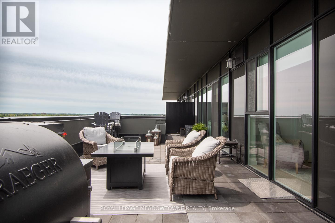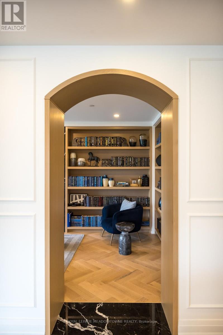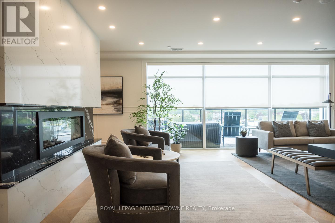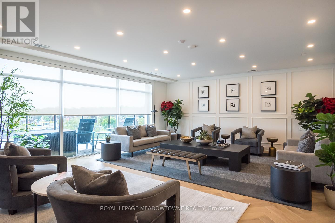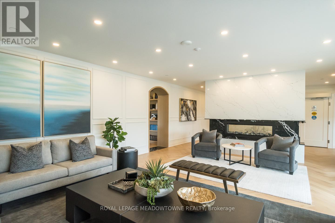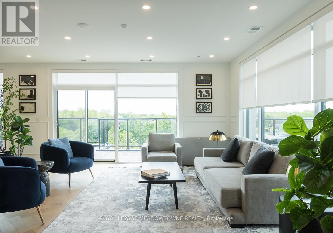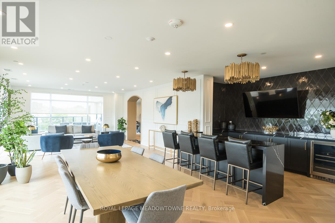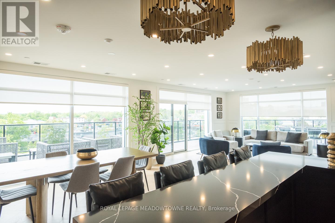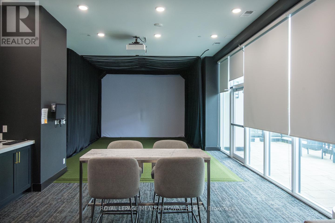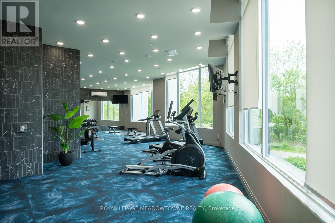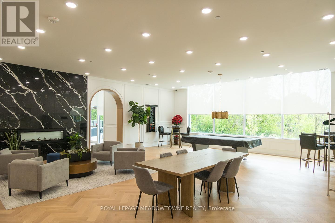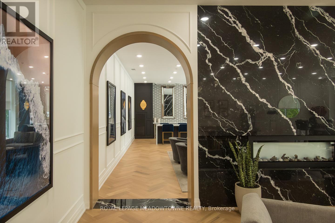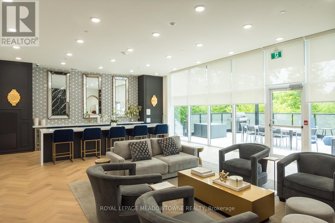1301 - 71 Wyndham Street S Guelph, Ontario N1E 5R3
$1,549,900Maintenance, Heat, Common Area Maintenance, Insurance, Water, Parking
$938.19 Monthly
Maintenance, Heat, Common Area Maintenance, Insurance, Water, Parking
$938.19 MonthlyNestled in Guelphs sought-after Two Rivers neighbourhood, this exquisite luxury condo in the Edgewater building by the Tricar Group offers an unparalleled lifestyle. Enjoy scenic strolls to local shops, dining, and amenities, all while taking in breathtaking views of Cutten Fields Golf Course and the Speed and Eramosa Rivers. This rare unit with over 1775 sq ft of living space features a spacious 520 sq ft private terraceperfect for BBQs and fire tablesplus high-end upgrades like electric blinds, a walk-in entry closet, and a dedicated in-suite laundry room. The bright white kitchen is a showstopper with quartz countertops, a waterfall island, full-height backsplash, and stainless-steel appliances. The open concept living and dining area flows seamlessly to the terrace, with engineered hardwood flooring and a den/office offering two closets. Two generously sized bedrooms include a primary retreat with his and hers closets (one walk-in), terrace access, and a luxurious ensuite with a walk-in shower. Residents enjoy premium amenities including a gym, lounges with terraces and dining areas, a library, golf simulator, and billiardsall complemented by two underground parking spots. With elegant architectural details like wainscotting and an unbeatable location steps from trails and parks, this home offers sophisticated urban living at its finest. (id:35762)
Property Details
| MLS® Number | X12181036 |
| Property Type | Single Family |
| Community Name | St. Patrick's Ward |
| AmenitiesNearBy | Hospital, Park, Public Transit |
| CommunityFeatures | Pet Restrictions |
| Features | Elevator, Carpet Free, In Suite Laundry, Guest Suite |
| ParkingSpaceTotal | 2 |
| ViewType | River View |
Building
| BathroomTotal | 2 |
| BedroomsAboveGround | 2 |
| BedroomsBelowGround | 1 |
| BedroomsTotal | 3 |
| Age | 0 To 5 Years |
| Amenities | Exercise Centre, Recreation Centre, Party Room, Storage - Locker |
| Appliances | Garage Door Opener Remote(s), Dishwasher, Dryer, Microwave, Oven, Stove, Washer, Window Coverings, Refrigerator |
| CoolingType | Central Air Conditioning |
| ExteriorFinish | Brick, Concrete |
| FireProtection | Controlled Entry |
| FoundationType | Concrete |
| HeatingFuel | Natural Gas |
| HeatingType | Forced Air |
| SizeInterior | 1600 - 1799 Sqft |
| Type | Apartment |
Parking
| Underground | |
| Garage |
Land
| Acreage | No |
| LandAmenities | Hospital, Park, Public Transit |
| SurfaceWater | River/stream |
| ZoningDescription | Cr-7 |
Rooms
| Level | Type | Length | Width | Dimensions |
|---|---|---|---|---|
| Main Level | Foyer | 4.24 m | 2.69 m | 4.24 m x 2.69 m |
| Main Level | Den | 3.1 m | 3.2 m | 3.1 m x 3.2 m |
| Main Level | Dining Room | 4.34 m | 2.69 m | 4.34 m x 2.69 m |
| Main Level | Kitchen | 4.34 m | 3.71 m | 4.34 m x 3.71 m |
| Main Level | Living Room | 3.94 m | 6.15 m | 3.94 m x 6.15 m |
| Main Level | Primary Bedroom | 6.98 m | 3.76 m | 6.98 m x 3.76 m |
| Main Level | Bedroom 2 | 4.01 m | 3.45 m | 4.01 m x 3.45 m |
Interested?
Contact us for more information
Amy Flowers
Broker
475 Main Street East
Milton, Ontario L9T 1R1
Jennifer Laliberte
Broker
475 Main Street East
Milton, Ontario L9T 1R1

