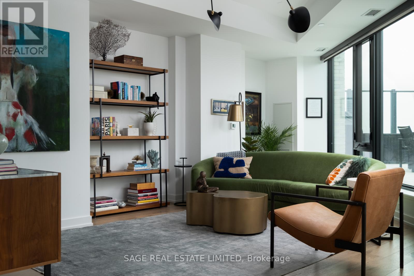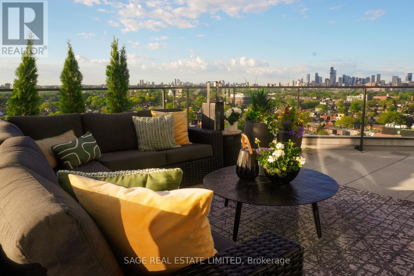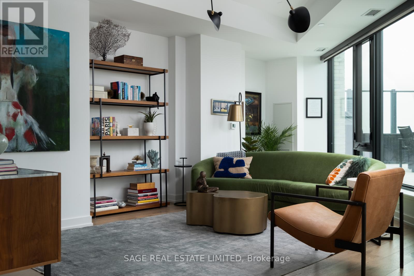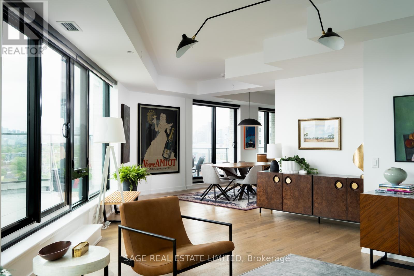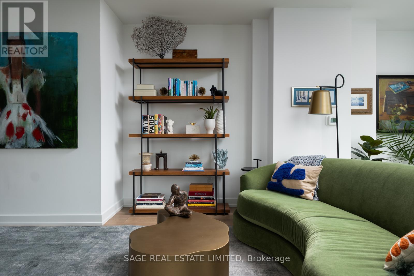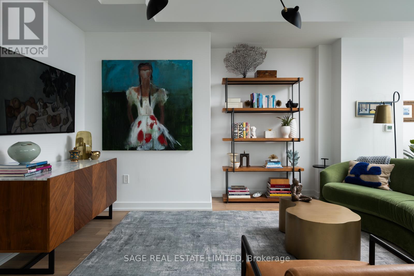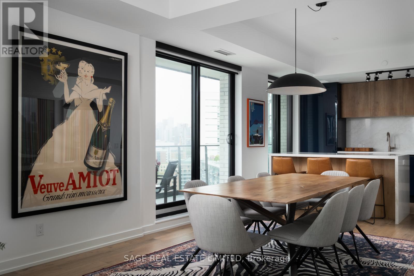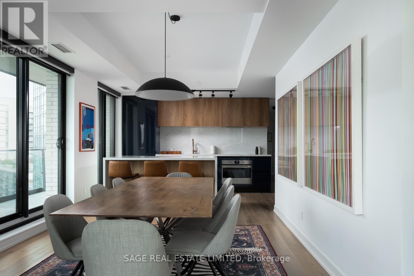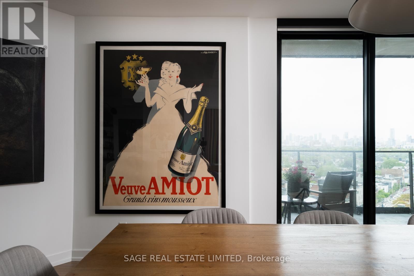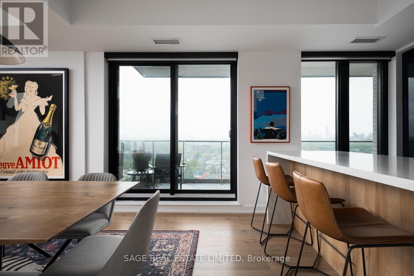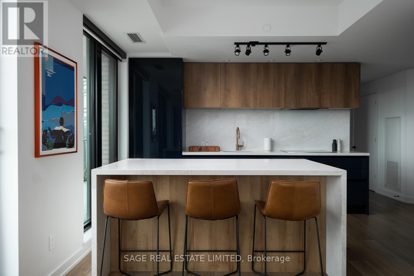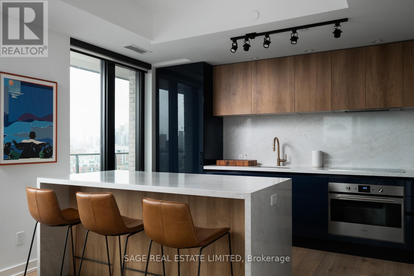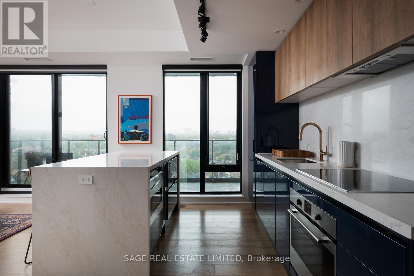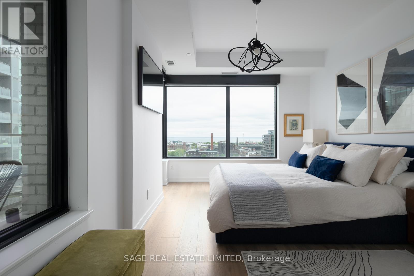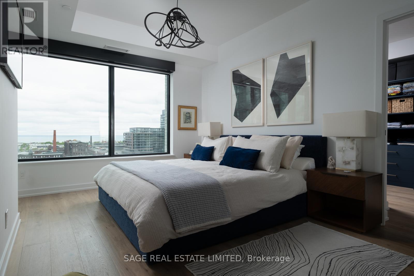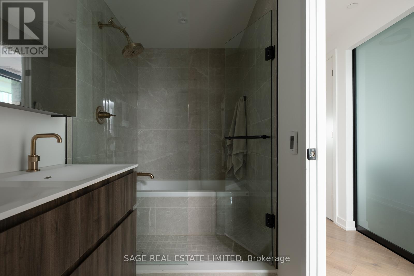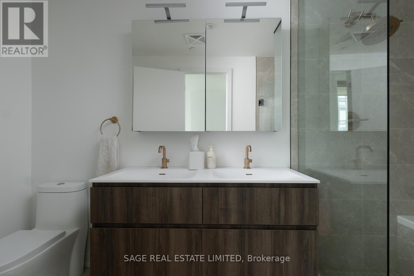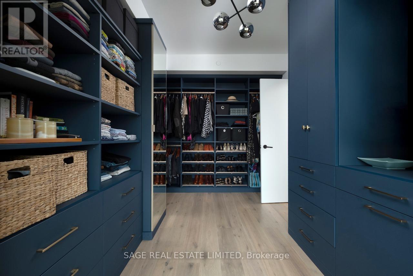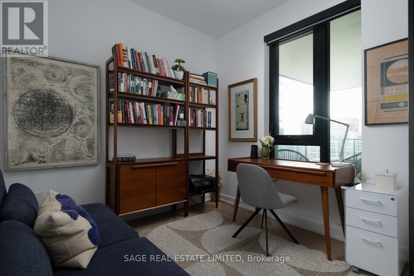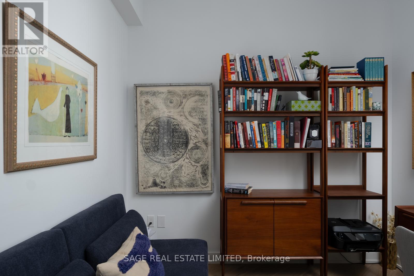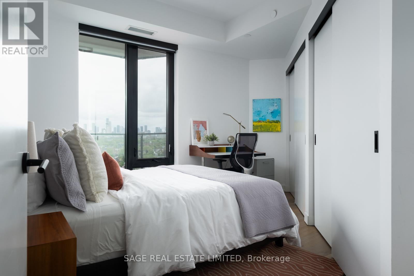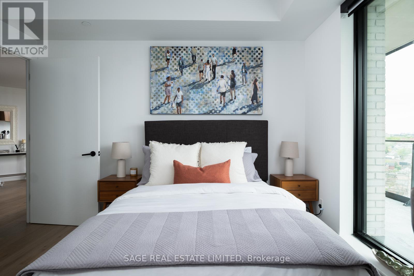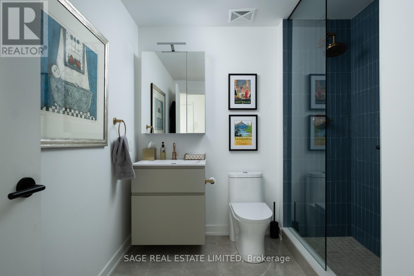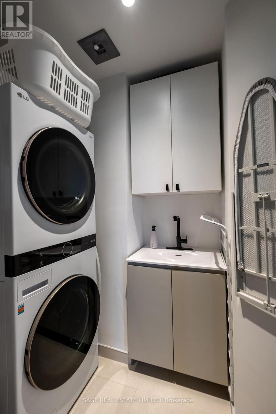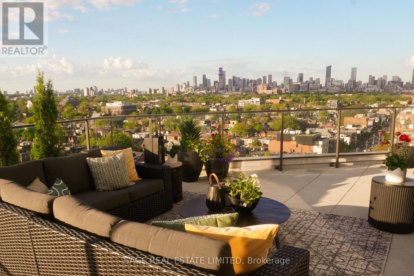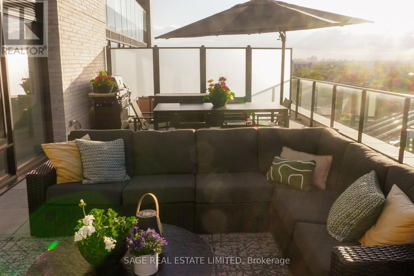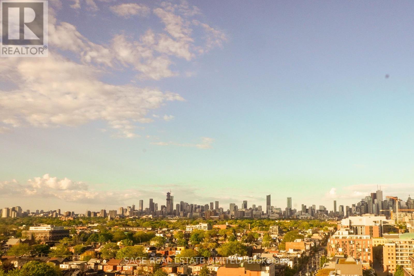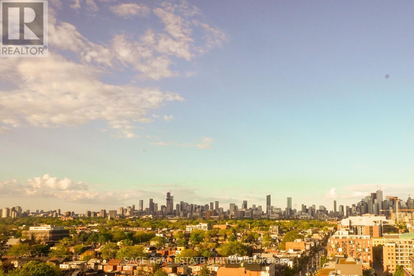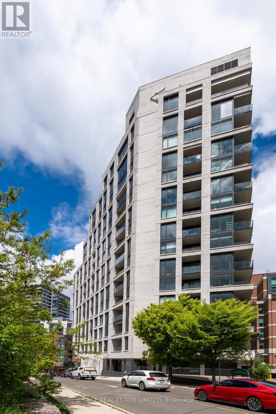1301 - 200 Sudbury Street Toronto, Ontario M6J 0H1
$2,595,000Maintenance, Heat, Common Area Maintenance, Insurance
$2,027.58 Monthly
Maintenance, Heat, Common Area Maintenance, Insurance
$2,027.58 MonthlyHOME AND GARDEN, CONDO STYLE. This condo doesn't miss. A layout that makes sense, wide-open space for living and entertaining, a primary suite that brings the drama, a spa-worthy ensuite, and a closet that finally gets you. The terrace? Massive. Perfect for morning coffee, late-night cocktails, and skyline views that never get old. All of this in one of Toronto's most culturally rich and artsy neighbourhoods. Welcome to nearly 2,000 sqft. of open-concept living in the heart of West Queen West, with a rare 592 sqft terrace offering sweeping city skyline views. Perched on the 13th floor of a boutique building with only one other suite on the level, this is elevated living in every sense: privacy, quiet, and space that flows effortlessly. Spacious Scavolini kitchen, 9-ft ceilings, and a smart layout with 2 bedrooms + a proper office (easily converted back to a 3rd bedroom). The south-facing primary suite includes a private balcony, spa-inspired 5-pc ensuite, and custom walk-in closet. Full laundry room with sink + storage. Second bedroom features floor-to-ceiling windows and a large closet. Steps to Trinity Bellwoods, Ossington, The Drake, Gladstone House, galleries, wine bars and many inspiring restaurants. This is indoor-outdoor condo living with big-house vibes right where Toronto's culture and creativity collide. Parking and locker included. (id:35762)
Property Details
| MLS® Number | C12178649 |
| Property Type | Single Family |
| Neigbourhood | Little Portugal |
| Community Name | Little Portugal |
| AmenitiesNearBy | Hospital, Park, Public Transit, Schools |
| CommunityFeatures | Pet Restrictions |
| EquipmentType | None |
| Features | Elevator, In Suite Laundry |
| ParkingSpaceTotal | 1 |
| RentalEquipmentType | None |
| ViewType | View, City View, View Of Water |
Building
| BathroomTotal | 2 |
| BedroomsAboveGround | 3 |
| BedroomsTotal | 3 |
| Age | 0 To 5 Years |
| Amenities | Security/concierge, Exercise Centre, Separate Heating Controls, Separate Electricity Meters, Storage - Locker |
| Appliances | Oven - Built-in, Water Meter, Dishwasher, Dryer, Range, Washer, Wine Fridge, Refrigerator |
| CoolingType | Central Air Conditioning |
| ExteriorFinish | Brick |
| FlooringType | Hardwood |
| HeatingFuel | Natural Gas |
| HeatingType | Heat Pump |
| SizeInterior | 1800 - 1999 Sqft |
| Type | Apartment |
Parking
| Underground | |
| Garage |
Land
| Acreage | No |
| LandAmenities | Hospital, Park, Public Transit, Schools |
Rooms
| Level | Type | Length | Width | Dimensions |
|---|---|---|---|---|
| Main Level | Living Room | 10.29 m | 4.9 m | 10.29 m x 4.9 m |
| Main Level | Dining Room | 3.66 m | 3.45 m | 3.66 m x 3.45 m |
| Main Level | Kitchen | 3.61 m | 2.67 m | 3.61 m x 2.67 m |
| Main Level | Primary Bedroom | 4.44 m | 3.23 m | 4.44 m x 3.23 m |
| Main Level | Bedroom 2 | 3.89 m | 3.53 m | 3.89 m x 3.53 m |
| Main Level | Office | 2.74 m | 2.44 m | 2.74 m x 2.44 m |
Interested?
Contact us for more information
Nancy Lee Jobin
Salesperson
1867 Yonge Street Ste 100
Toronto, Ontario M4S 1Y5

