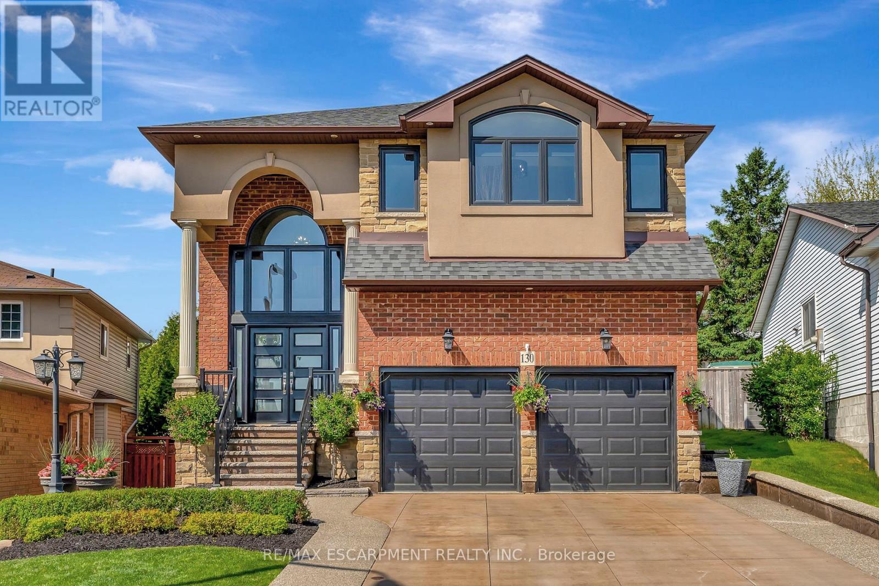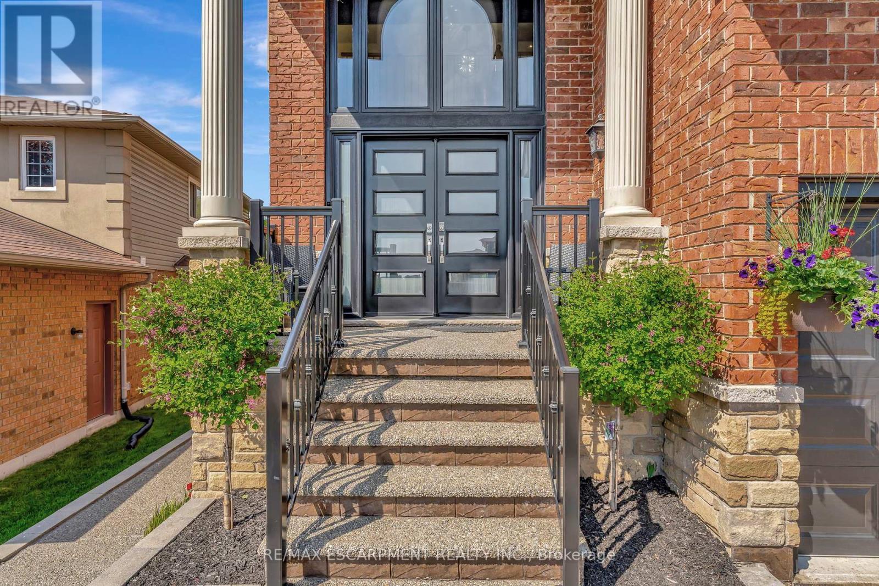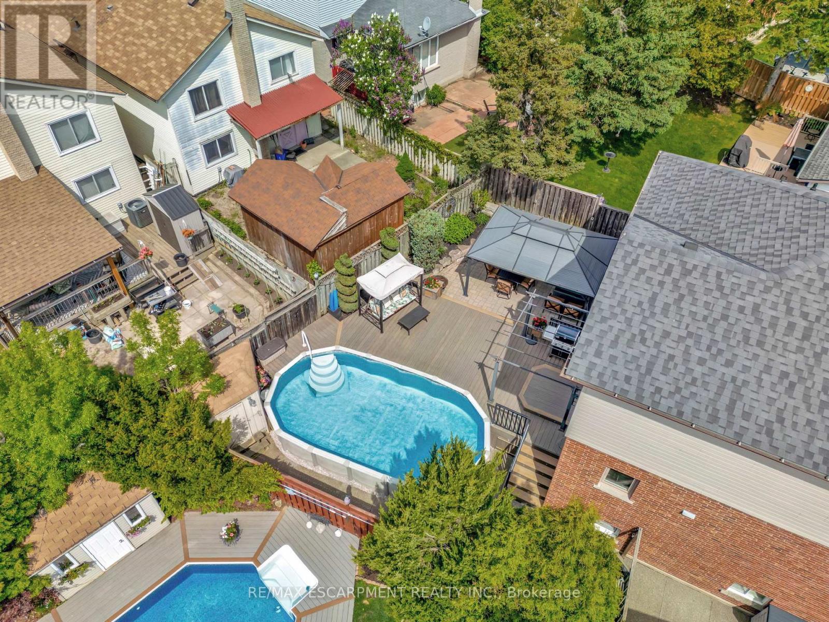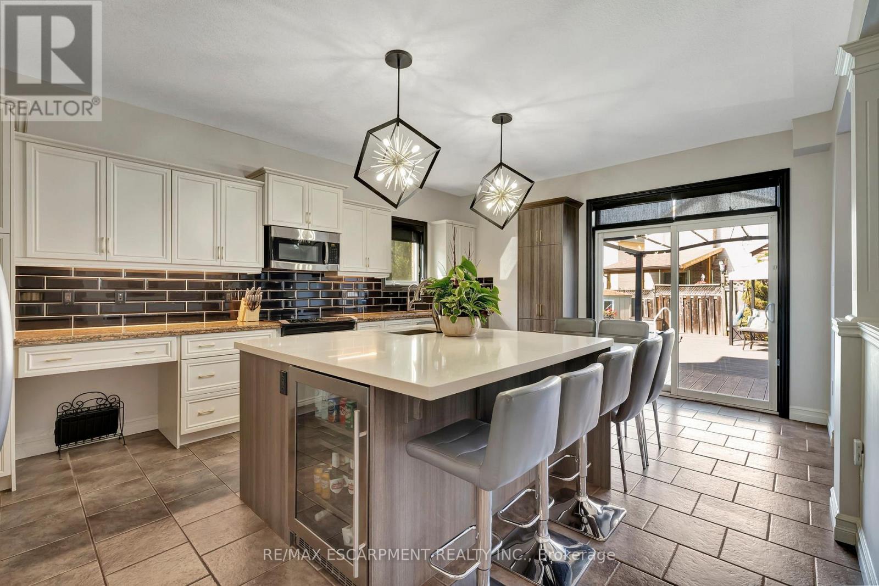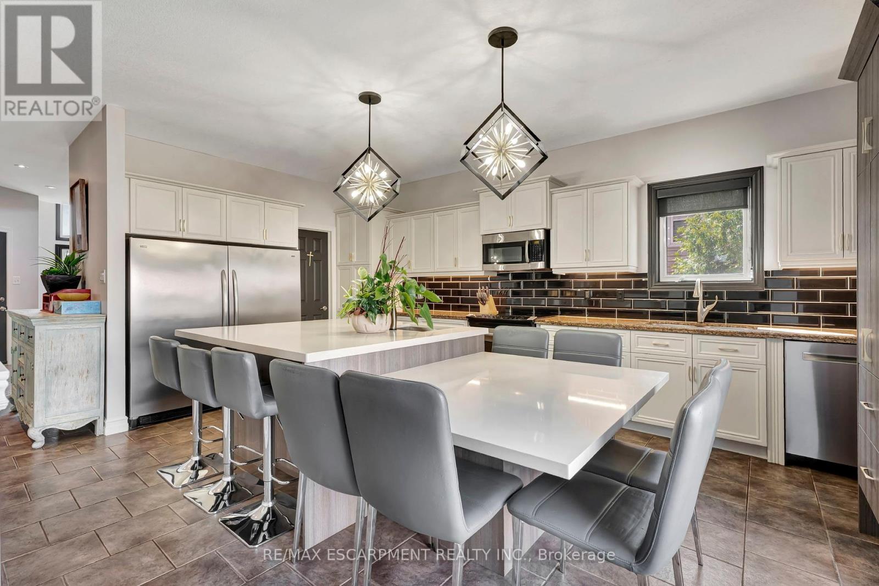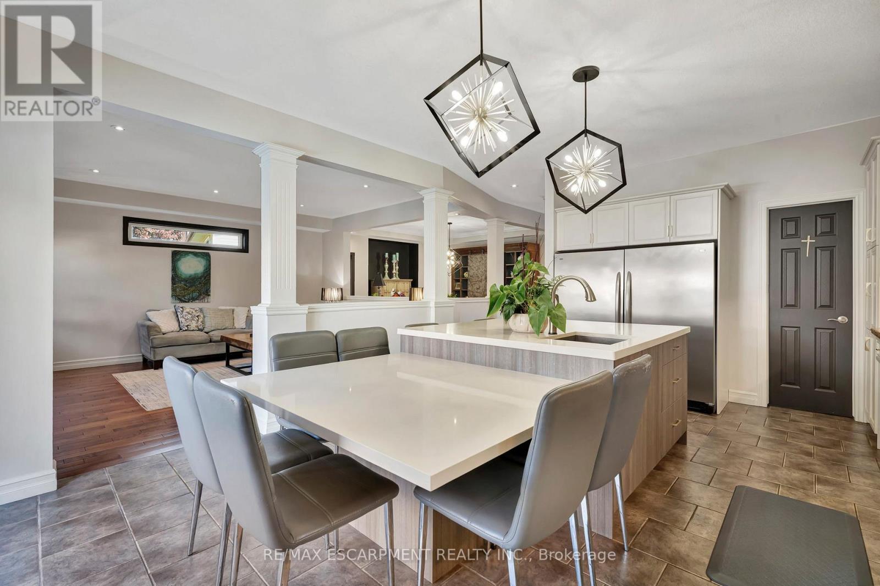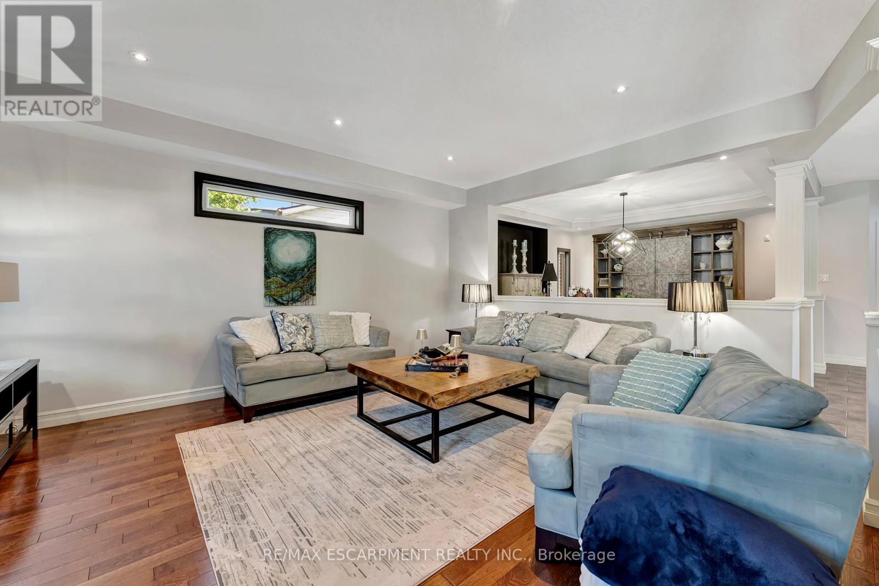130 Napoli Drive Hamilton, Ontario L9C 6X2
$1,199,900
Welcome to this stunning 4 bedroom, 4 bathroom home offering over 3,500 square feet of thoughtfully designed living space. Perfect for families or multi generational living, this home combines comfort, functionality, and unique extras that set it apart. Step into a bright airy main level featuring a spacious kitchen with a walk in pantry, a large quartz island, stainless steel appliances, along with built in microwave and wine fridge- ideal for both everyday living and entertaining. The coffered ceiling in the dining room adds a touch of elegance, while the living room is equipped with a cozy gas fireplace that creates the perfect gathering space. The second level does not disappoint, enjoy a hardwood floored foyer, plush carpeted bedrooms, and ample storage. The larger Master bedroom suite offers a walk in closet and a luxurious 5 piece en-suite bath complete with jacuzzi tub. The fully finished lower level includes a private entry in-law suite, complete with a full kitchen, bedroom, full bathroom, and large egress windows that flood the space with natural light. A bonus room is equipped with a functional hair salon in which can be easily re-purposed to suit your needs. Step outside to a private backyard retreat, complete with an above ground pool that is tastefully framed with composite decking-perfect for summer fun and family gatherings. This home is conveniently located near all amenities, with easy access to local highways - perfect for shoppers and commuters alike. (id:35762)
Open House
This property has open houses!
1:00 pm
Ends at:3:00 pm
2:00 pm
Ends at:4:00 pm
Property Details
| MLS® Number | X12170331 |
| Property Type | Single Family |
| Neigbourhood | Gurnett |
| Community Name | Gurnett |
| AmenitiesNearBy | Public Transit, Schools |
| EquipmentType | Water Heater |
| Features | In-law Suite |
| ParkingSpaceTotal | 6 |
| PoolType | Above Ground Pool |
| RentalEquipmentType | Water Heater |
| Structure | Deck |
Building
| BathroomTotal | 5 |
| BedroomsAboveGround | 4 |
| BedroomsBelowGround | 1 |
| BedroomsTotal | 5 |
| Age | 16 To 30 Years |
| Amenities | Fireplace(s) |
| Appliances | Water Meter, Central Vacuum, Dishwasher, Dryer, Freezer, Garage Door Opener, Microwave, Hood Fan, Stove, Washer, Refrigerator |
| BasementDevelopment | Finished |
| BasementFeatures | Separate Entrance |
| BasementType | N/a (finished) |
| ConstructionStyleAttachment | Detached |
| CoolingType | Central Air Conditioning |
| ExteriorFinish | Aluminum Siding, Brick |
| FireProtection | Alarm System, Smoke Detectors |
| FireplacePresent | Yes |
| FireplaceTotal | 1 |
| FlooringType | Tile, Laminate, Hardwood |
| FoundationType | Poured Concrete |
| HalfBathTotal | 2 |
| HeatingFuel | Natural Gas |
| HeatingType | Forced Air |
| StoriesTotal | 2 |
| SizeInterior | 2500 - 3000 Sqft |
| Type | House |
| UtilityWater | Municipal Water |
Parking
| Attached Garage | |
| Garage |
Land
| Acreage | No |
| FenceType | Fenced Yard |
| LandAmenities | Public Transit, Schools |
| Sewer | Sanitary Sewer |
| SizeDepth | 111 Ft ,9 In |
| SizeFrontage | 39 Ft ,4 In |
| SizeIrregular | 39.4 X 111.8 Ft |
| SizeTotalText | 39.4 X 111.8 Ft|under 1/2 Acre |
| ZoningDescription | C |
Rooms
| Level | Type | Length | Width | Dimensions |
|---|---|---|---|---|
| Second Level | Bathroom | 1.86 m | 3.46 m | 1.86 m x 3.46 m |
| Second Level | Bedroom 2 | 3.63 m | 3.87 m | 3.63 m x 3.87 m |
| Second Level | Bedroom 3 | 3.65 m | 4.71 m | 3.65 m x 4.71 m |
| Second Level | Bedroom 4 | 4.48 m | 5.76 m | 4.48 m x 5.76 m |
| Lower Level | Kitchen | 3.05 m | 3.19 m | 3.05 m x 3.19 m |
| Lower Level | Living Room | 3.12 m | 3.88 m | 3.12 m x 3.88 m |
| Lower Level | Living Room | 3.12 m | 3.88 m | 3.12 m x 3.88 m |
| Lower Level | Bathroom | 3.12 m | 1.54 m | 3.12 m x 1.54 m |
| Lower Level | Other | 4.41 m | 4.29 m | 4.41 m x 4.29 m |
| Lower Level | Bathroom | 1.16 m | 2.01 m | 1.16 m x 2.01 m |
| Lower Level | Primary Bedroom | 3.38 m | 3.05 m | 3.38 m x 3.05 m |
| Main Level | Foyer | 2.71 m | 3.3 m | 2.71 m x 3.3 m |
| Main Level | Bathroom | 1.51 m | 1.79 m | 1.51 m x 1.79 m |
| Main Level | Kitchen | 5.77 m | 4.51 m | 5.77 m x 4.51 m |
| Main Level | Living Room | 5.13 m | 4.53 m | 5.13 m x 4.53 m |
| Main Level | Dining Room | 3.94 m | 4047 m | 3.94 m x 4047 m |
Utilities
| Cable | Available |
| Sewer | Installed |
https://www.realtor.ca/real-estate/28360394/130-napoli-drive-hamilton-gurnett-gurnett
Interested?
Contact us for more information
Angelo Mule
Salesperson
325 Winterberry Drive #4b
Hamilton, Ontario L8J 0B6

