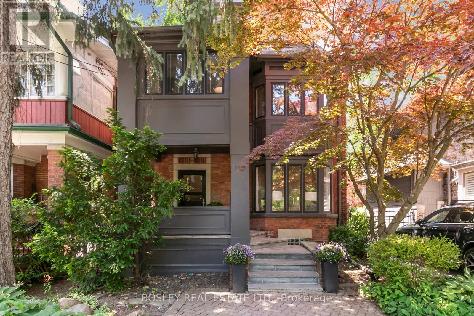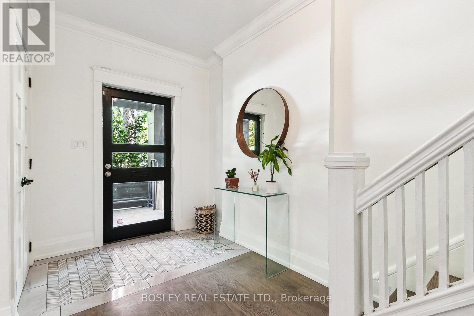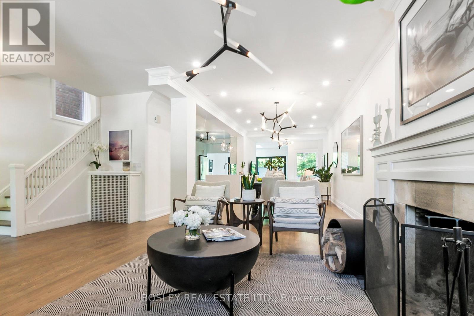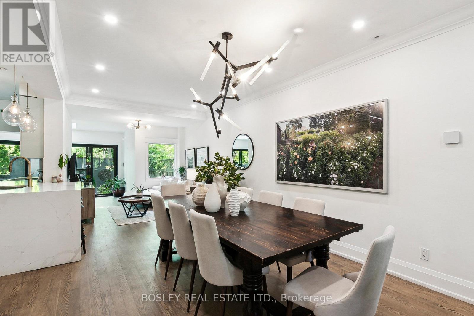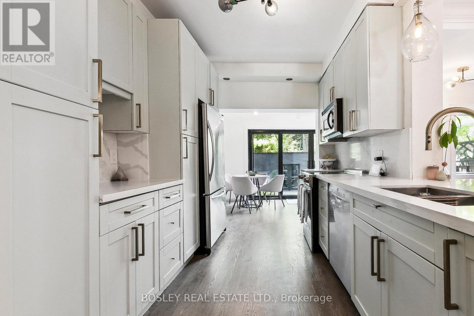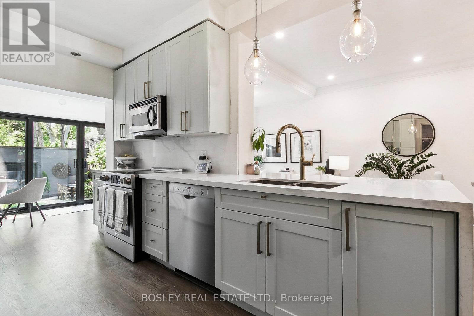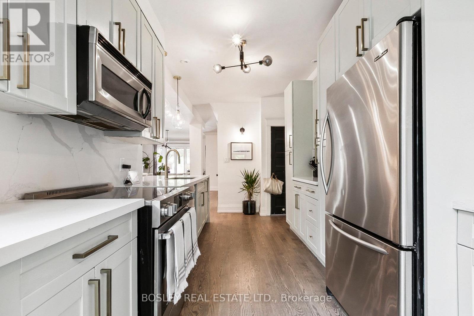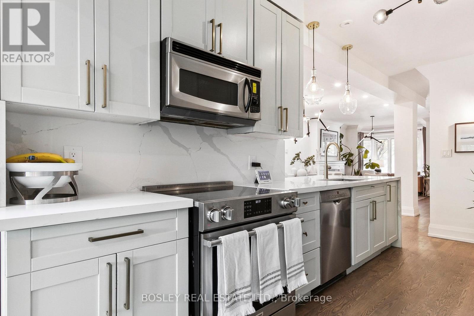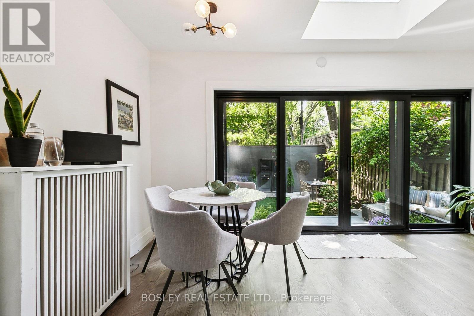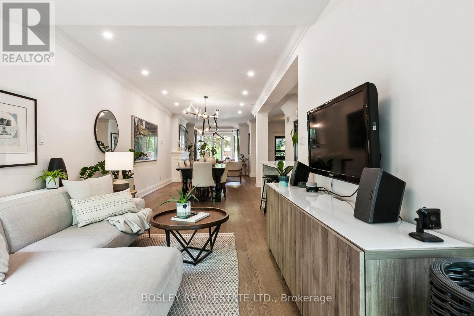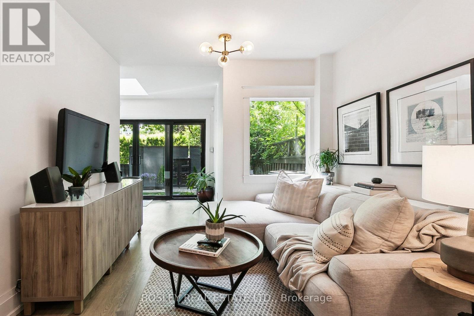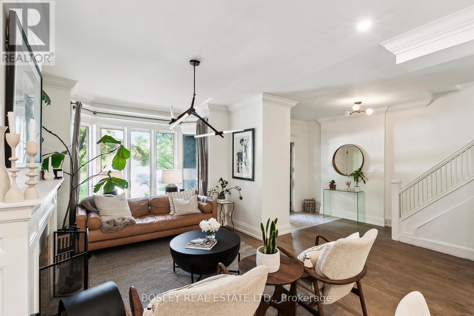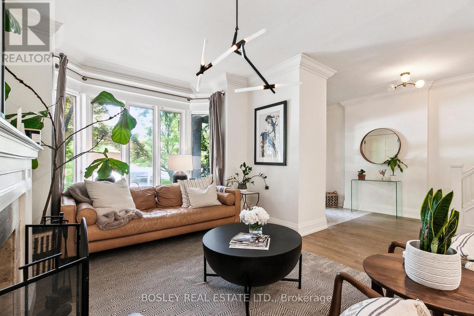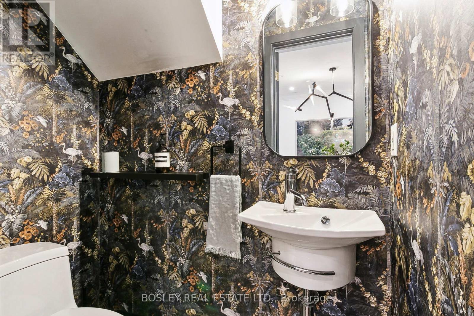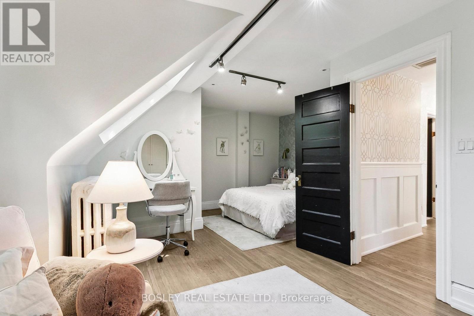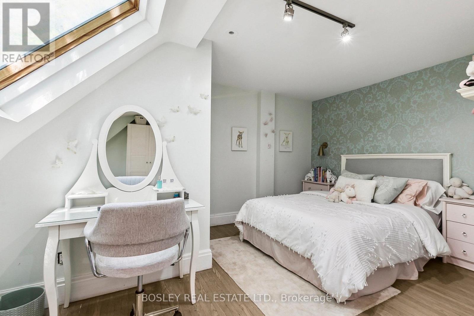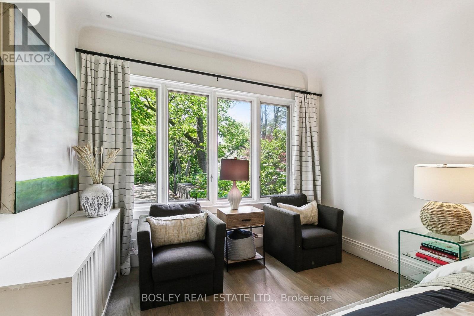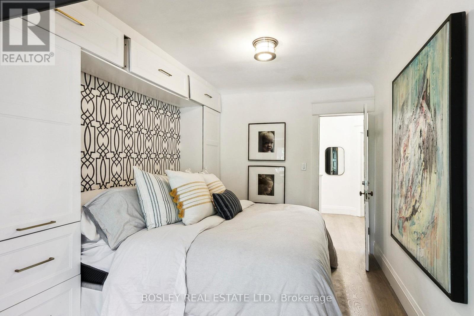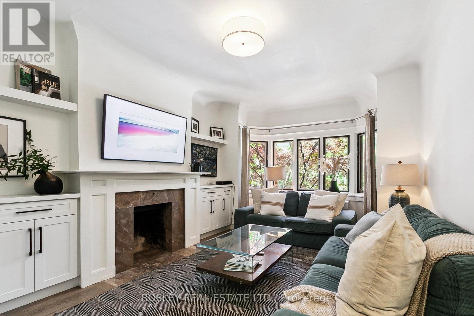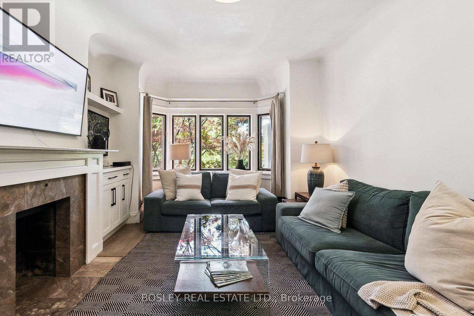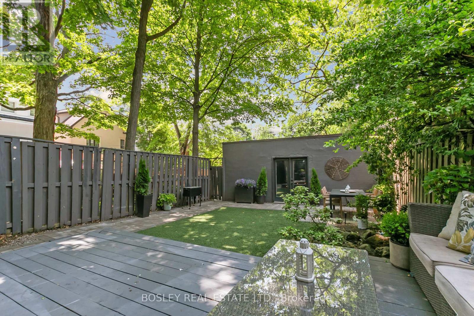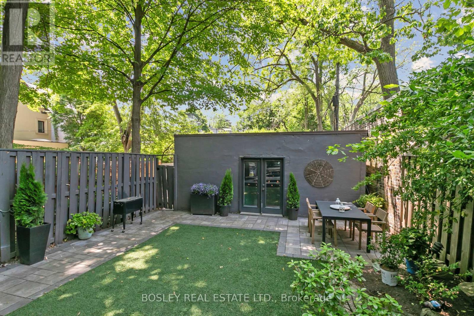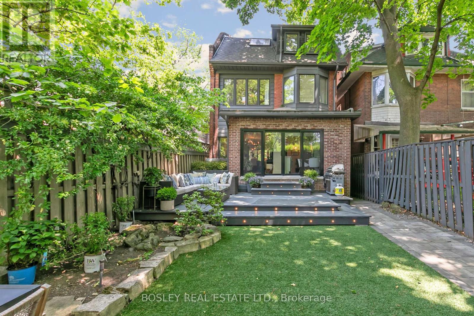130 Glen Road Toronto, Ontario M4W 2W3
$3,695,000
Timeless Elegance Meets Modern Functionality on Glen Road Located in North Rosedale, this detached 5+1 bedroom, 4 bathroom home blends sophisticated design with family-friendly comfort. The main floor features a west-facing sliding door that opens to the backyard, illuminating the open-concept living and dining areas. Hardwood floors complement the wood-burning fireplace and updated eat-in kitchen with stainless steel appliances. Upstairs, the primary suite includes a 5-piece ensuite and walk-in closet. A spacious second bedroom with a home office nook sits next to a cozy family room, which can be converted into a fifth bedroom. The third floor has two light-filled bedrooms sharing a renovated bathroom, along with a laundry area.The lower level offers a large entertainment space, storage, and a potential 6th bedroom. With a separate entrance, this space is ideal for a nanny suite. The fenced west-facing backyard features a sun-soaked deck, complimented by maintenance free landscaping. Located near Chorley Park, Rosedale Park, and the Beltline Trail, this home is in the highly sought-after Whitney PS and OLPH school districts, close to top private schools and Mooredale House. Enjoy the charm of Summerhill shops, local dining on Yonge Street, and convenient TTC access. Only 15 minutes to the Financial District, this is an incredible opportunity to own in one of the citys most sought-after neighbourhoods. (id:35762)
Open House
This property has open houses!
2:00 pm
Ends at:4:00 pm
2:00 pm
Ends at:4:00 pm
Property Details
| MLS® Number | C12217046 |
| Property Type | Single Family |
| Neigbourhood | University—Rosedale |
| Community Name | Rosedale-Moore Park |
| AmenitiesNearBy | Park, Public Transit, Schools |
| Features | Ravine, Lane, Carpet Free |
| ParkingSpaceTotal | 1 |
Building
| BathroomTotal | 4 |
| BedroomsAboveGround | 5 |
| BedroomsBelowGround | 1 |
| BedroomsTotal | 6 |
| Age | 100+ Years |
| Amenities | Fireplace(s) |
| Appliances | Dishwasher, Dryer, Stove, Washer, Refrigerator |
| BasementFeatures | Separate Entrance |
| BasementType | Full |
| ConstructionStyleAttachment | Detached |
| ExteriorFinish | Brick |
| FireProtection | Alarm System, Smoke Detectors |
| FireplacePresent | Yes |
| FlooringType | Tile, Hardwood, Vinyl |
| FoundationType | Block |
| HalfBathTotal | 1 |
| HeatingFuel | Natural Gas |
| HeatingType | Radiant Heat |
| StoriesTotal | 3 |
| SizeInterior | 2500 - 3000 Sqft |
| Type | House |
| UtilityWater | Municipal Water |
Parking
| Detached Garage | |
| Garage |
Land
| Acreage | No |
| LandAmenities | Park, Public Transit, Schools |
| Sewer | Sanitary Sewer |
| SizeDepth | 128 Ft ,6 In |
| SizeFrontage | 28 Ft ,6 In |
| SizeIrregular | 28.5 X 128.5 Ft |
| SizeTotalText | 28.5 X 128.5 Ft |
Rooms
| Level | Type | Length | Width | Dimensions |
|---|---|---|---|---|
| Second Level | Primary Bedroom | 5.51 m | 3.29 m | 5.51 m x 3.29 m |
| Second Level | Primary Bedroom | 5.51 m | 3.29 m | 5.51 m x 3.29 m |
| Second Level | Bedroom 3 | 3.35 m | 4.87 m | 3.35 m x 4.87 m |
| Third Level | Bedroom 5 | 6.09 m | 4.35 m | 6.09 m x 4.35 m |
| Third Level | Laundry Room | 2.74 m | 1.61 m | 2.74 m x 1.61 m |
| Third Level | Bedroom 4 | 5.21 m | 4.35 m | 5.21 m x 4.35 m |
| Basement | Recreational, Games Room | 5.45 m | 2.83 m | 5.45 m x 2.83 m |
| Basement | Bedroom | 3.99 m | 2.43 m | 3.99 m x 2.43 m |
| Ground Level | Living Room | 4.96 m | 3.99 m | 4.96 m x 3.99 m |
| Ground Level | Dining Room | 6.75 m | 3.07 m | 6.75 m x 3.07 m |
| Ground Level | Eating Area | 4.3 m | 1.85 m | 4.3 m x 1.85 m |
| Ground Level | Kitchen | 4.96 m | 2.68 m | 4.96 m x 2.68 m |
Utilities
| Cable | Available |
| Electricity | Installed |
| Sewer | Installed |
Interested?
Contact us for more information
Jessica Lauren England
Salesperson
103 Vanderhoof Avenue
Toronto, Ontario M4G 2H5

