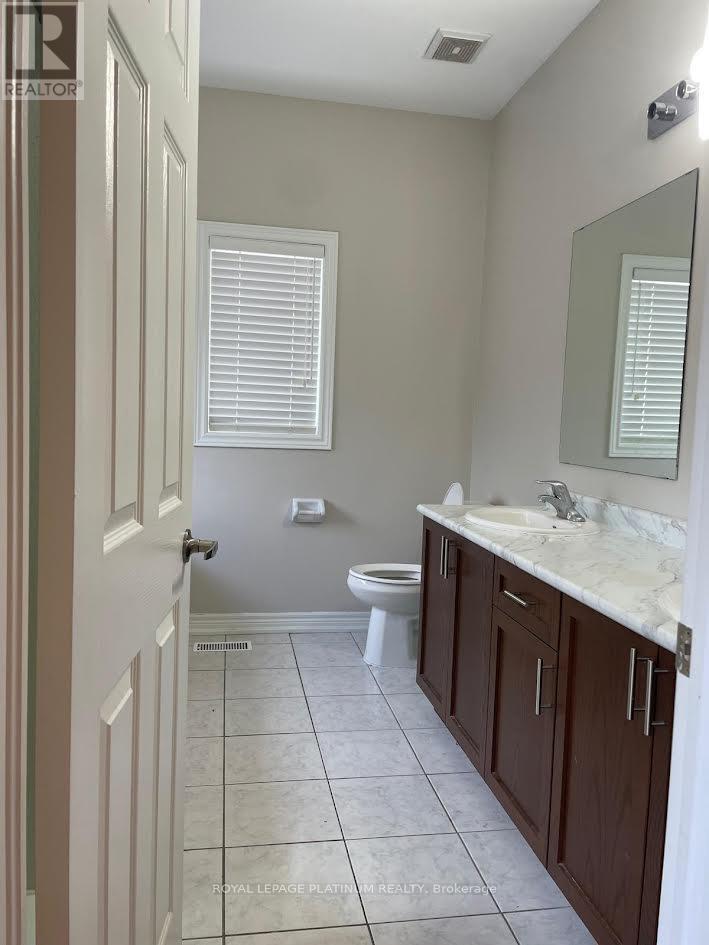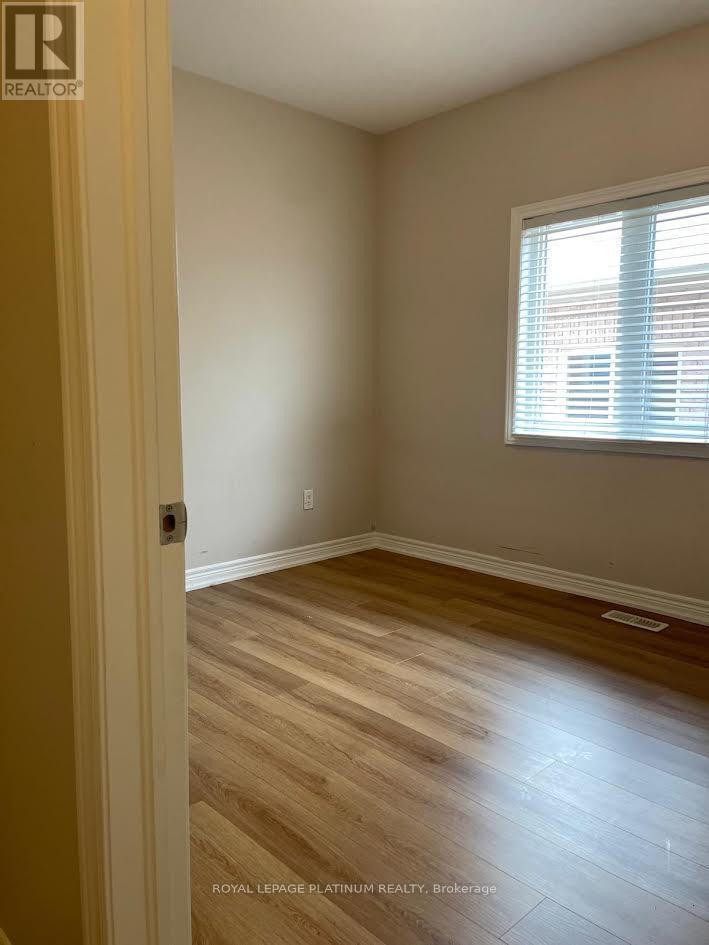245 West Beaver Creek Rd #9B
(289)317-1288
13 Vezna Crescent Brampton, Ontario L6X 5K4
4 Bedroom
3 Bathroom
2000 - 2500 sqft
Fireplace
Central Air Conditioning
Forced Air
$3,000 Monthly
Gorgeous well kept 4 Bedrooms And 2.5 baths Semi-Detached Home With Upgraded Kitchen Having Stainless Steel Appliances, 9 Feet Ceiling , Hardwood Floors On The Main Floor!! Laundry On 2nd Floor. Basement not included . 1 car parking on Driveway + 1 Car Garage., Very Close To the Bus Stop, go station. Close By Amenities Include Walmart, Banks, And Groceries, Very Good Schools In The Area. Not Pets & No Smoke. Tenant Responsible For 70% Of Utilities. (id:35762)
Property Details
| MLS® Number | W12171577 |
| Property Type | Single Family |
| Community Name | Credit Valley |
| ParkingSpaceTotal | 3 |
Building
| BathroomTotal | 3 |
| BedroomsAboveGround | 4 |
| BedroomsTotal | 4 |
| BasementDevelopment | Finished |
| BasementFeatures | Separate Entrance |
| BasementType | N/a (finished) |
| ConstructionStyleAttachment | Semi-detached |
| CoolingType | Central Air Conditioning |
| ExteriorFinish | Brick |
| FireplacePresent | Yes |
| FlooringType | Hardwood, Ceramic, Carpeted |
| FoundationType | Poured Concrete |
| HalfBathTotal | 1 |
| HeatingFuel | Natural Gas |
| HeatingType | Forced Air |
| StoriesTotal | 2 |
| SizeInterior | 2000 - 2500 Sqft |
| Type | House |
| UtilityWater | Municipal Water |
Parking
| Garage |
Land
| Acreage | No |
| Sewer | Sanitary Sewer |
| SizeDepth | 88 Ft ,8 In |
| SizeFrontage | 27 Ft ,10 In |
| SizeIrregular | 27.9 X 88.7 Ft |
| SizeTotalText | 27.9 X 88.7 Ft |
Rooms
| Level | Type | Length | Width | Dimensions |
|---|---|---|---|---|
| Second Level | Primary Bedroom | 3.65 m | 4.88 m | 3.65 m x 4.88 m |
| Second Level | Bedroom 2 | 3.05 m | 3.57 m | 3.05 m x 3.57 m |
| Second Level | Bedroom 3 | 3.65 m | 3.05 m | 3.65 m x 3.05 m |
| Second Level | Bedroom 4 | 3.05 m | 3.35 m | 3.05 m x 3.35 m |
| Main Level | Family Room | 7.23 m | 3.65 m | 7.23 m x 3.65 m |
| Main Level | Kitchen | 3.18 m | 3.72 m | 3.18 m x 3.72 m |
| Main Level | Eating Area | 3.18 m | 3.05 m | 3.18 m x 3.05 m |
https://www.realtor.ca/real-estate/28363094/13-vezna-crescent-brampton-credit-valley-credit-valley
Interested?
Contact us for more information
Amandeep Kaur
Salesperson
Royal LePage Platinum Realty
2 County Court Blvd #202
Brampton, Ontario L6W 3W8
2 County Court Blvd #202
Brampton, Ontario L6W 3W8






















