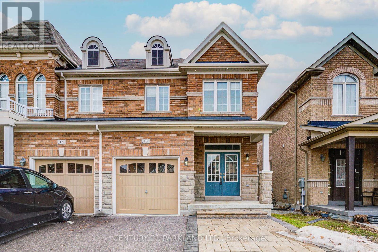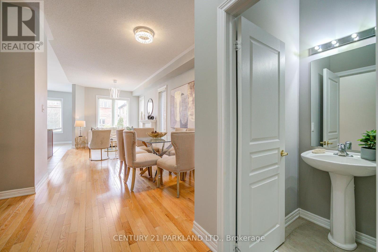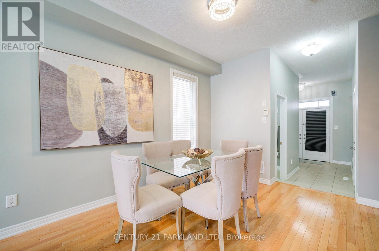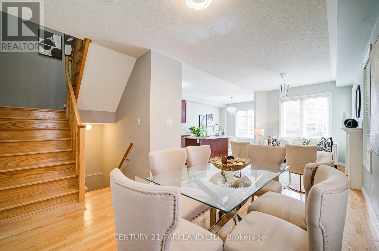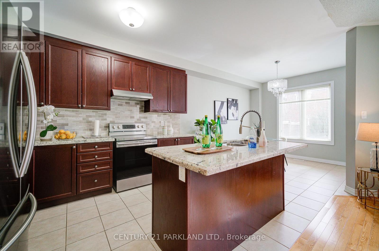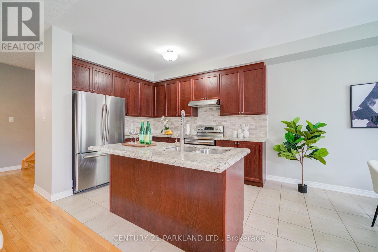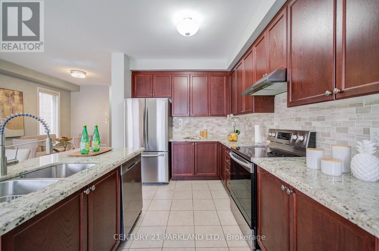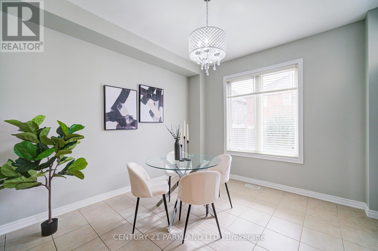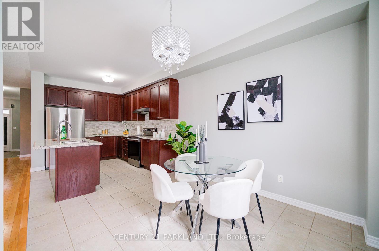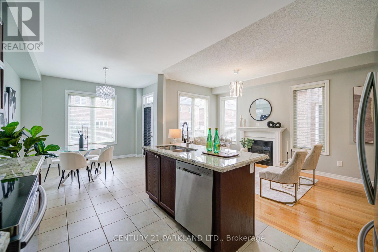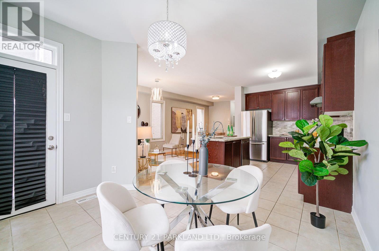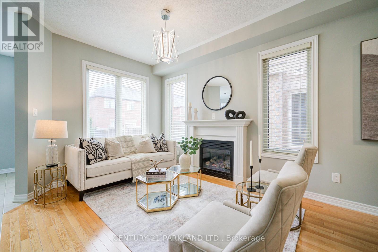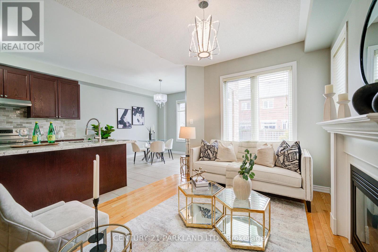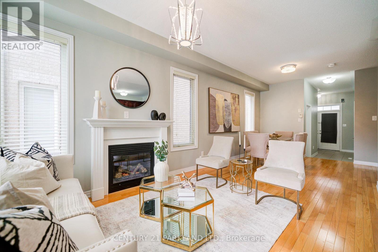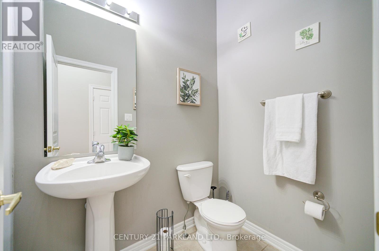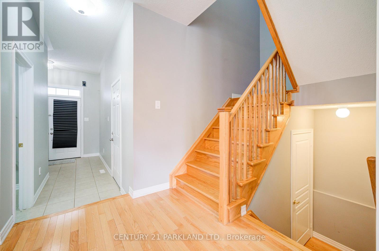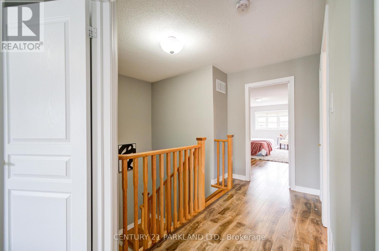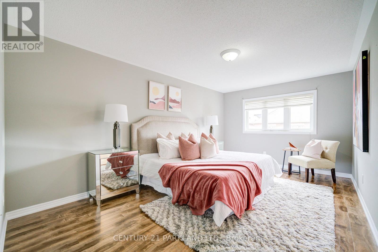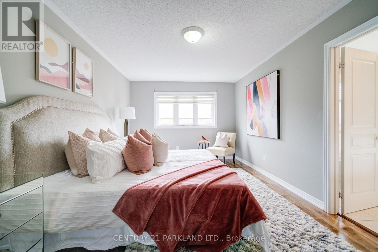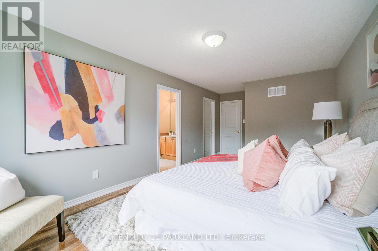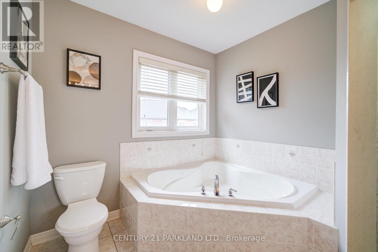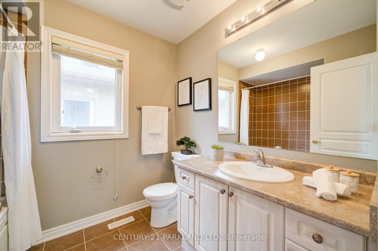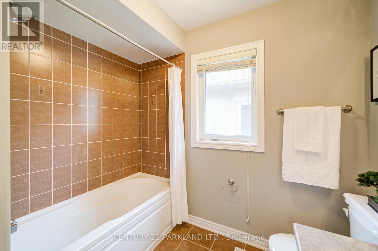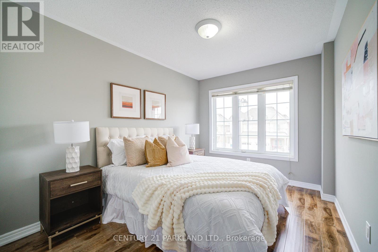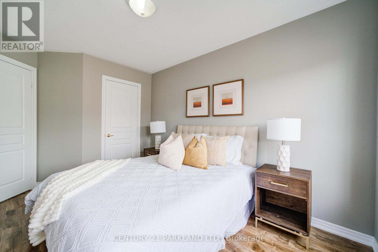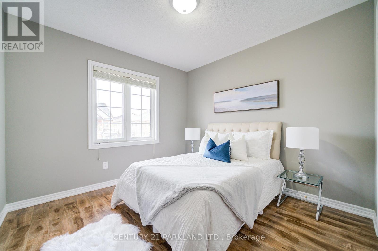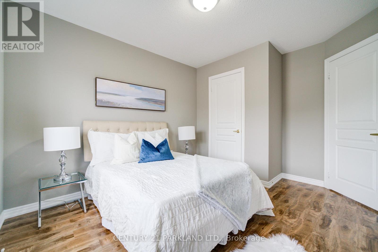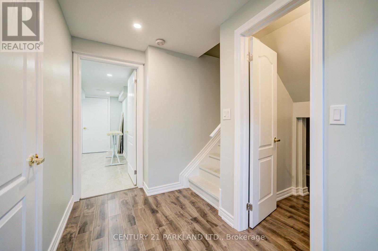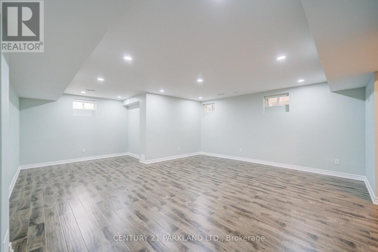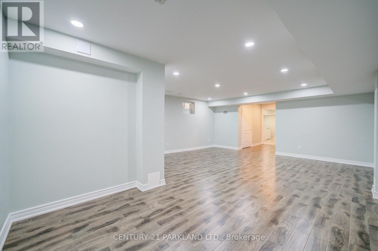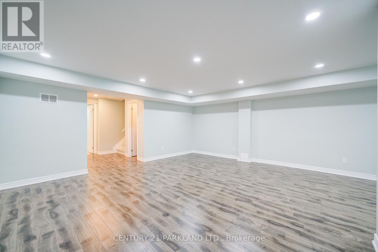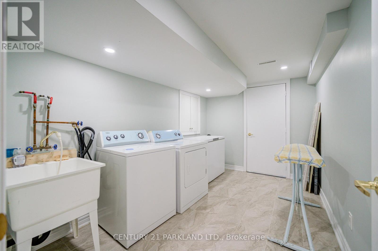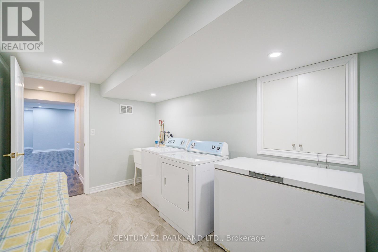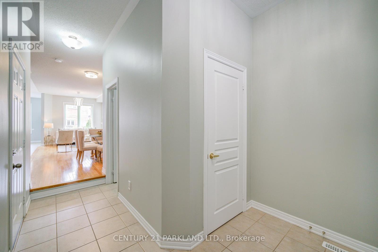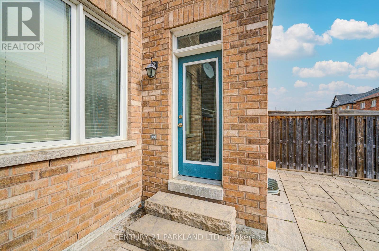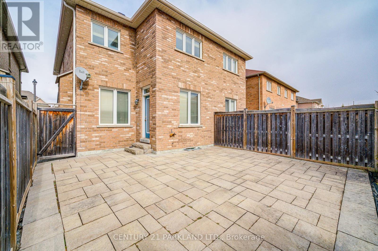245 West Beaver Creek Rd #9B
(289)317-1288
13 Turnhouse Crescent Markham, Ontario L6B 0S5
3 Bedroom
3 Bathroom
Fireplace
Central Air Conditioning
Forced Air
$1,159,000
Stunning 3 Bedrooms 3 Bathrooms Semi Detached Home In A Well Sought After Neighbourhood. Tastefully Renovated, hardwood Flooring On The Main, Gas Fireplace, Island Eat-In Kitchen With Breakfast Bar, Stainless Steel Fridge, Stove, Dishwasher, Backsplash, Granite Countertop, Large Master Bedroom With His/Her Closet, 4Pc En-Suite, Stone Landscaped Backyard, Professionally Painted, Extended Driveway Enough For 3 Car Parking Outside, Direct Access To Garage & More. (id:35762)
Property Details
| MLS® Number | N12044831 |
| Property Type | Single Family |
| Community Name | Box Grove |
| AmenitiesNearBy | Hospital, Public Transit, Schools, Park |
| Features | Ravine, Carpet Free |
| ParkingSpaceTotal | 3 |
Building
| BathroomTotal | 3 |
| BedroomsAboveGround | 3 |
| BedroomsTotal | 3 |
| Appliances | Garage Door Opener Remote(s), Blinds, Dishwasher, Dryer, Stove, Washer, Refrigerator |
| BasementDevelopment | Finished |
| BasementType | N/a (finished) |
| ConstructionStyleAttachment | Semi-detached |
| CoolingType | Central Air Conditioning |
| ExteriorFinish | Brick |
| FireplacePresent | Yes |
| FlooringType | Hardwood, Ceramic, Laminate |
| FoundationType | Concrete |
| HalfBathTotal | 1 |
| HeatingFuel | Natural Gas |
| HeatingType | Forced Air |
| StoriesTotal | 2 |
| Type | House |
| UtilityWater | Municipal Water |
Parking
| Garage |
Land
| Acreage | No |
| FenceType | Fenced Yard |
| LandAmenities | Hospital, Public Transit, Schools, Park |
| Sewer | Sanitary Sewer |
| SizeDepth | 101 Ft |
| SizeFrontage | 24 Ft ,7 In |
| SizeIrregular | 24.61 X 101.05 Ft |
| SizeTotalText | 24.61 X 101.05 Ft|under 1/2 Acre |
| ZoningDescription | Residential |
Rooms
| Level | Type | Length | Width | Dimensions |
|---|---|---|---|---|
| Main Level | Family Room | 3.12 m | 7.32 m | 3.12 m x 7.32 m |
| Main Level | Dining Room | 3.12 m | 7.32 m | 3.12 m x 7.32 m |
| Main Level | Kitchen | 2.59 m | 3.46 m | 2.59 m x 3.46 m |
| Main Level | Eating Area | 3.35 m | 3.99 m | 3.35 m x 3.99 m |
| Upper Level | Primary Bedroom | 3.28 m | 5.23 m | 3.28 m x 5.23 m |
| Upper Level | Bedroom 2 | 2.97 m | 3.05 m | 2.97 m x 3.05 m |
| Upper Level | Bedroom 3 | 2.74 m | 3.66 m | 2.74 m x 3.66 m |
Utilities
| Cable | Available |
| Sewer | Available |
https://www.realtor.ca/real-estate/28081522/13-turnhouse-crescent-markham-box-grove-box-grove
Interested?
Contact us for more information
Mike Savoy
Salesperson
Century 21 Parkland Ltd.
2179 Danforth Ave.
Toronto, Ontario M4C 1K4
2179 Danforth Ave.
Toronto, Ontario M4C 1K4

