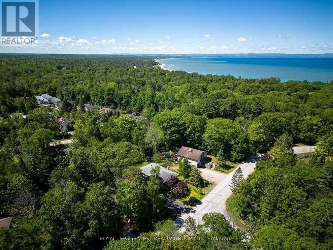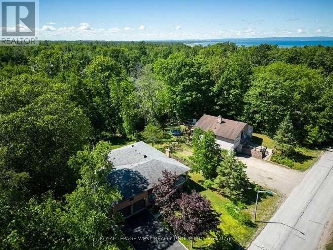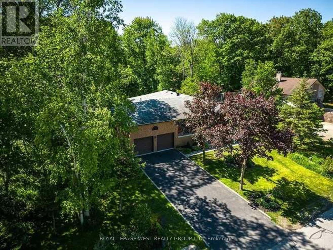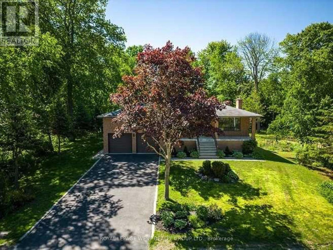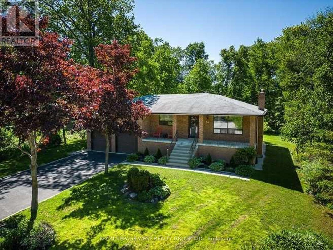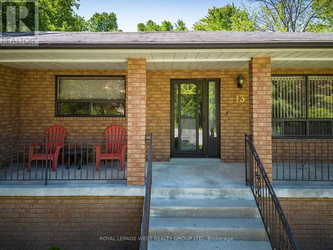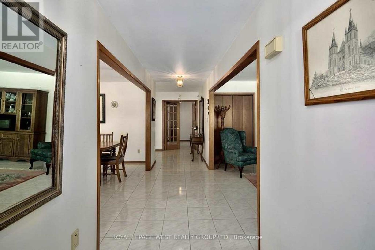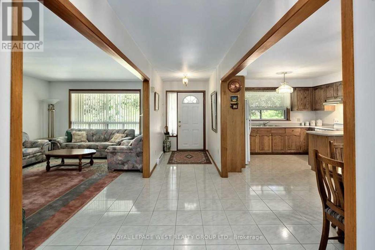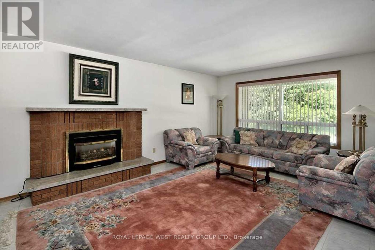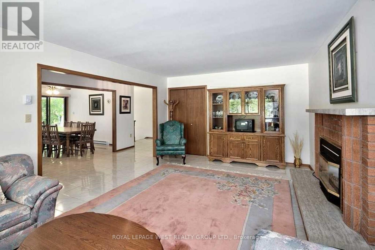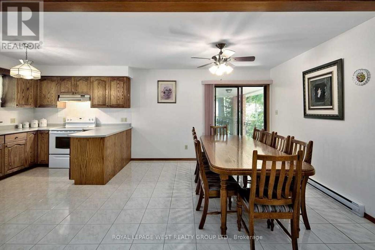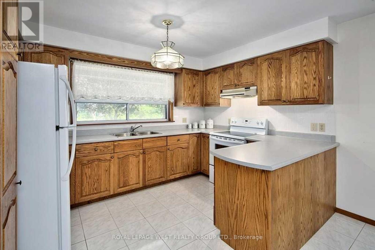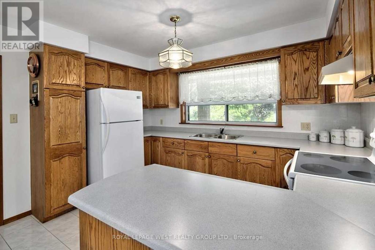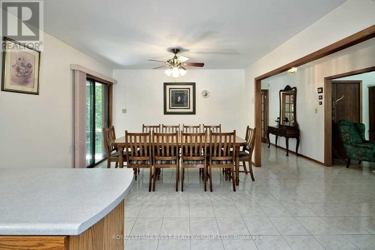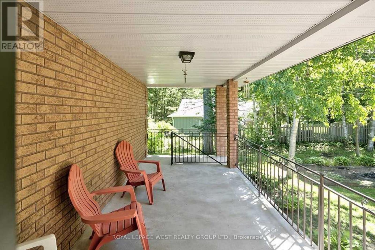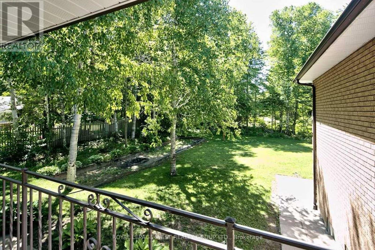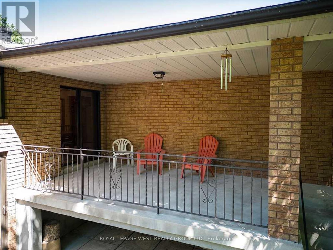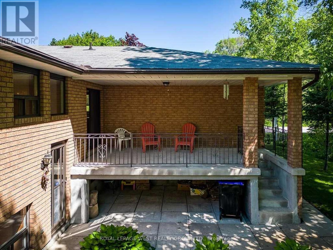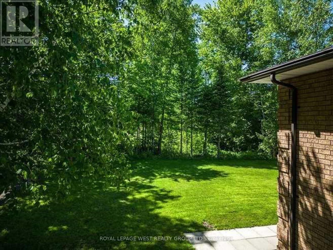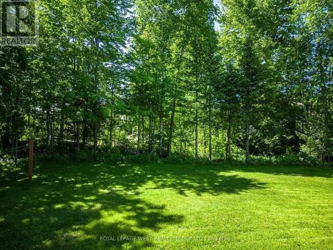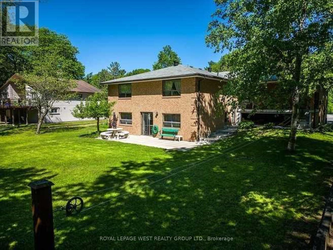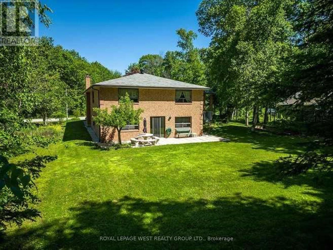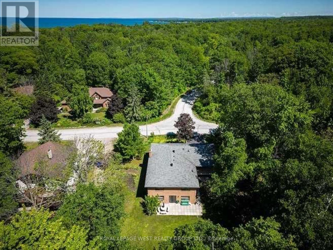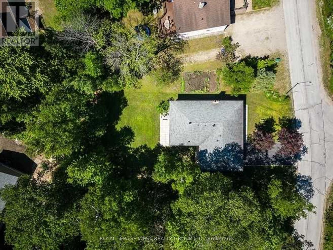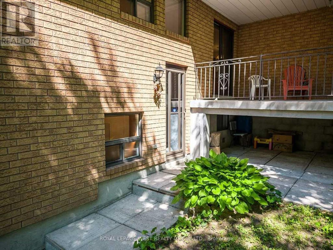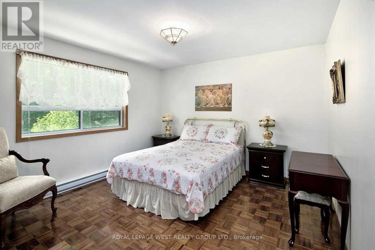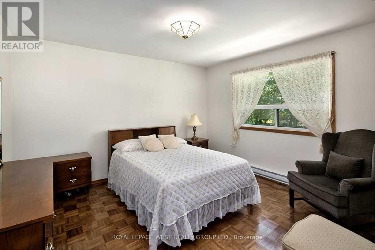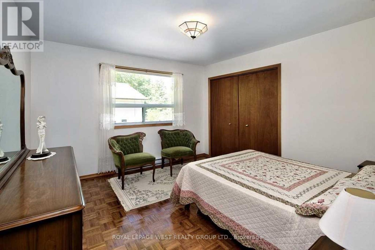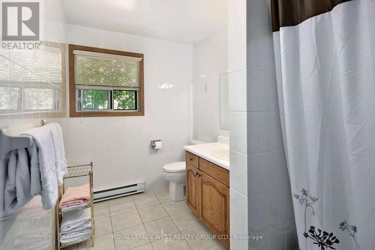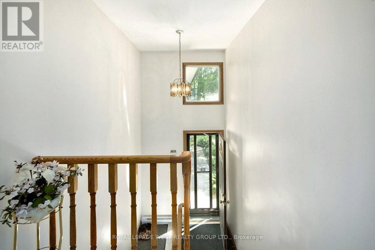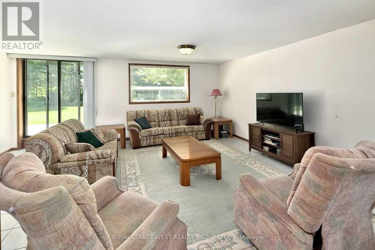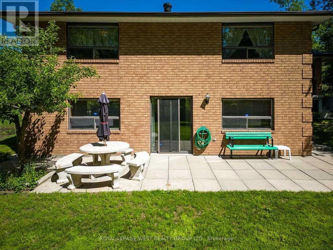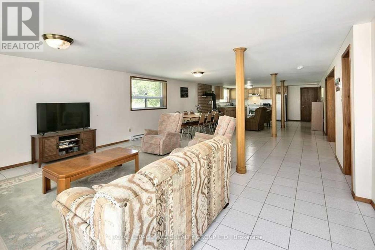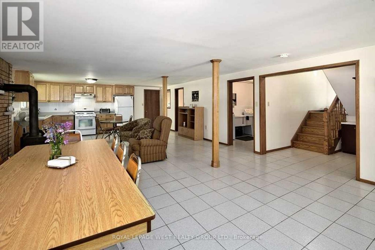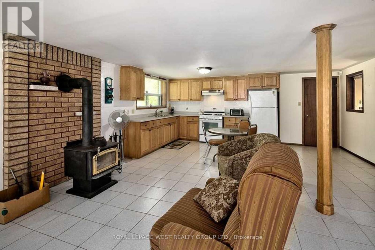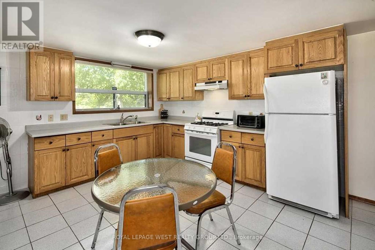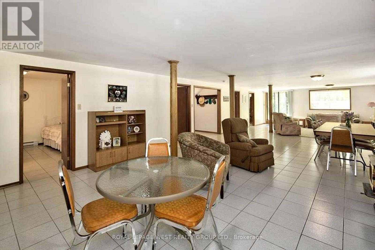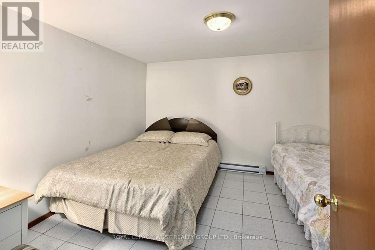13 Sunward Drive Wasaga Beach, Ontario L9Z 1B3
$849,980
Owner Built and well maintained Raised Bungalow In Sunward Estates! 5-Minute Walk To The Sandy Beaches Of Wasaga Beach. An Excellent Full-Time, Part Time or investment property! Enjoy Morning Coffee On The Covered Front Porch. Center Hall Opens To Living Space With Gas Fireplace, Large Kitchen/Dining, 3 Bedrooms & 4 Pc Bath. Lower Level With Walkout Has 2 Bedrooms, Bathroom, Kitchen, Living & Eating Area. Entrance From Side Door & Walkout To Backyard. Quite neighbourhood minutes away from shopping, Restaurants and marina. Large 2 car garage with ample storage. A MUST SEE! (id:35762)
Property Details
| MLS® Number | S12050981 |
| Property Type | Single Family |
| Community Name | Wasaga Beach |
| AmenitiesNearBy | Beach, Marina, Ski Area |
| Features | Wooded Area, Guest Suite |
| ParkingSpaceTotal | 8 |
Building
| BathroomTotal | 2 |
| BedroomsAboveGround | 3 |
| BedroomsBelowGround | 2 |
| BedroomsTotal | 5 |
| Age | 31 To 50 Years |
| Amenities | Fireplace(s) |
| Appliances | Central Vacuum, Water Heater, Dryer, Oven, Two Stoves, Washer, Window Coverings, Two Refrigerators |
| ArchitecturalStyle | Raised Bungalow |
| BasementDevelopment | Finished |
| BasementFeatures | Separate Entrance, Walk Out |
| BasementType | N/a (finished) |
| ConstructionStyleAttachment | Detached |
| ExteriorFinish | Brick |
| FireplacePresent | Yes |
| FireplaceTotal | 2 |
| FireplaceType | Woodstove |
| FlooringType | Ceramic, Hardwood |
| FoundationType | Block |
| HeatingFuel | Electric |
| HeatingType | Baseboard Heaters |
| StoriesTotal | 1 |
| Type | House |
Parking
| Attached Garage | |
| Garage |
Land
| AccessType | Year-round Access |
| Acreage | No |
| LandAmenities | Beach, Marina, Ski Area |
| Sewer | Septic System |
| SizeDepth | 150 Ft |
| SizeFrontage | 109 Ft ,3 In |
| SizeIrregular | 109.32 X 150 Ft |
| SizeTotalText | 109.32 X 150 Ft|under 1/2 Acre |
Rooms
| Level | Type | Length | Width | Dimensions |
|---|---|---|---|---|
| Lower Level | Bedroom | 3.48 m | 3.77 m | 3.48 m x 3.77 m |
| Lower Level | Bathroom | 3.46 m | 1.78 m | 3.46 m x 1.78 m |
| Lower Level | Family Room | 18.3 m | 17.32 m | 18.3 m x 17.32 m |
| Lower Level | Kitchen | 5.42 m | 3.29 m | 5.42 m x 3.29 m |
| Lower Level | Dining Room | 5.42 m | 5.69 m | 5.42 m x 5.69 m |
| Lower Level | Bedroom | 3.48 m | 3.77 m | 3.48 m x 3.77 m |
| Main Level | Kitchen | 3.87 m | 6.35 m | 3.87 m x 6.35 m |
| Main Level | Primary Bedroom | 3.9 m | 3.68 m | 3.9 m x 3.68 m |
| Main Level | Bedroom 2 | 3.9 m | 3.65 m | 3.9 m x 3.65 m |
| Main Level | Bedroom 3 | 3.66 m | 3.86 m | 3.66 m x 3.86 m |
| Main Level | Bathroom | 3.64 m | 1.93 m | 3.64 m x 1.93 m |
| Main Level | Living Room | 6.17 m | 3.87 m | 6.17 m x 3.87 m |
| Main Level | Dining Room | 3.64 m | 3.74 m | 3.64 m x 3.74 m |
Utilities
| Cable | Available |
https://www.realtor.ca/real-estate/28095237/13-sunward-drive-wasaga-beach-wasaga-beach
Interested?
Contact us for more information
Gino Priolo
Salesperson
5040 Dundas Street West
Toronto, Ontario M9A 1B8

