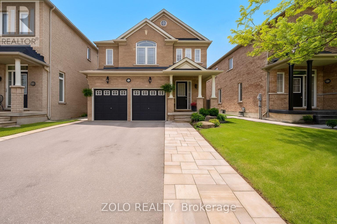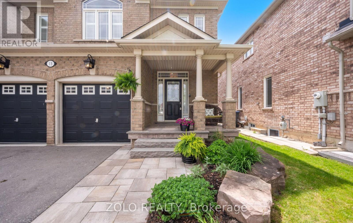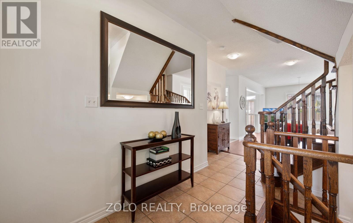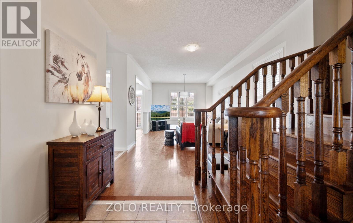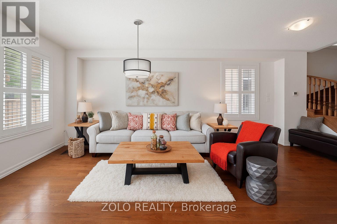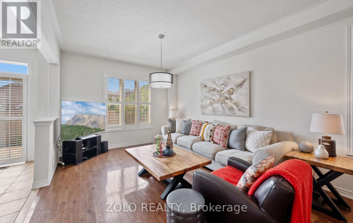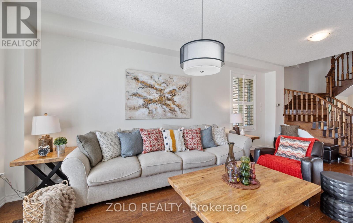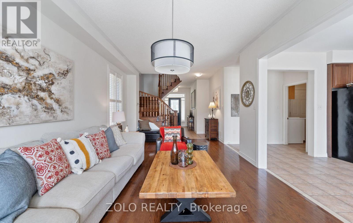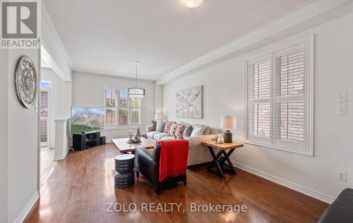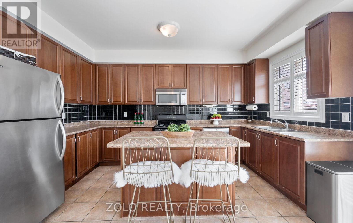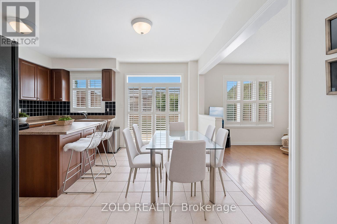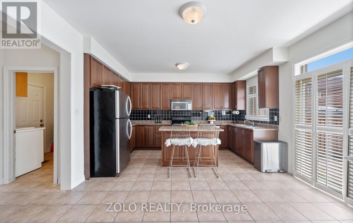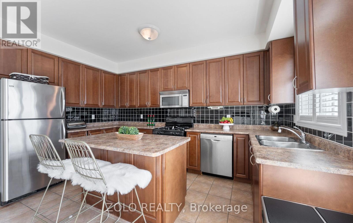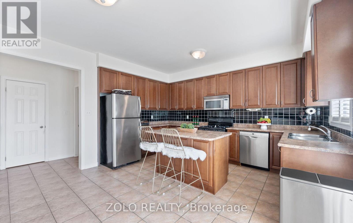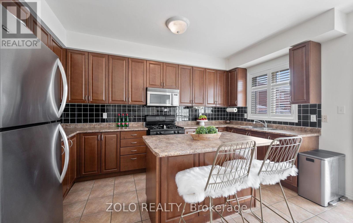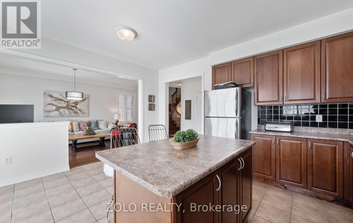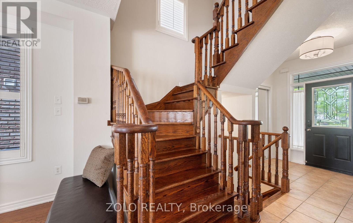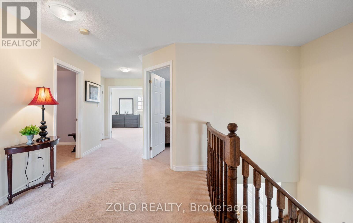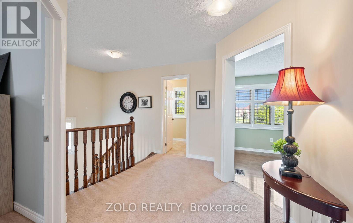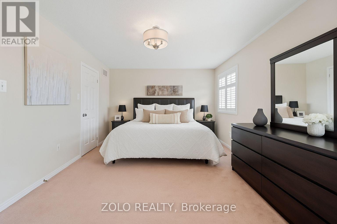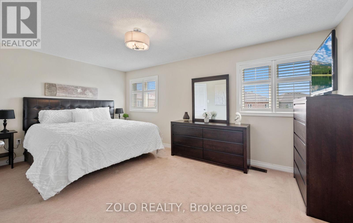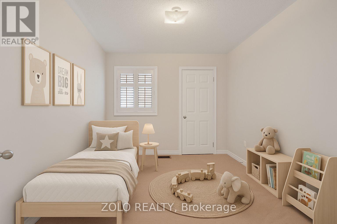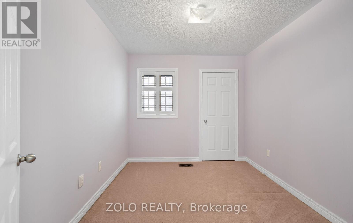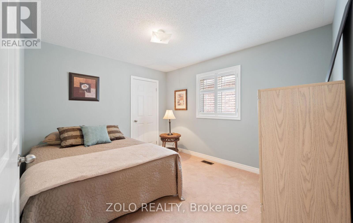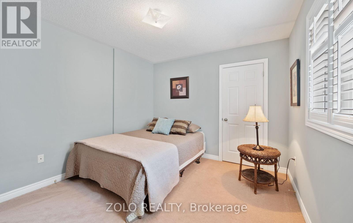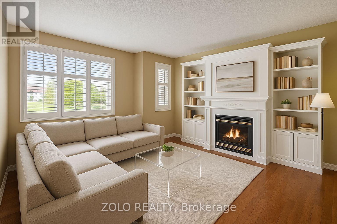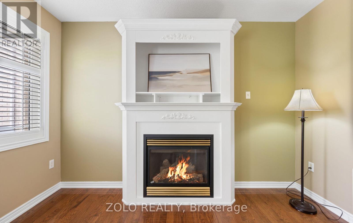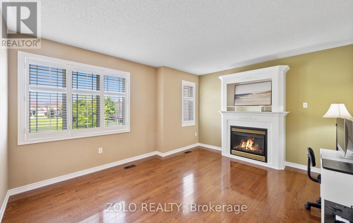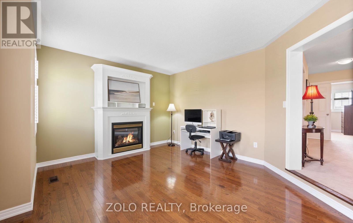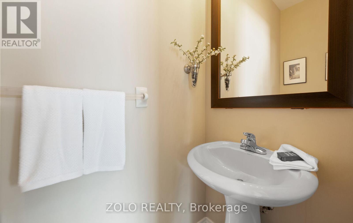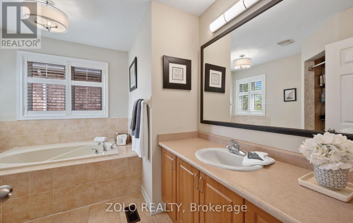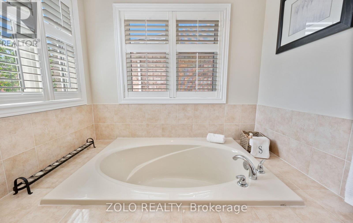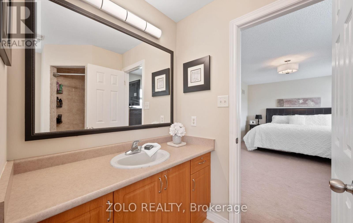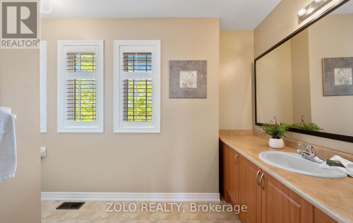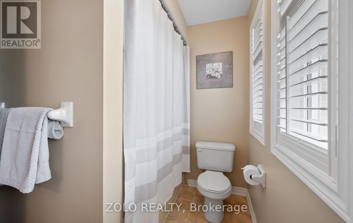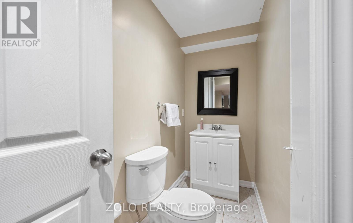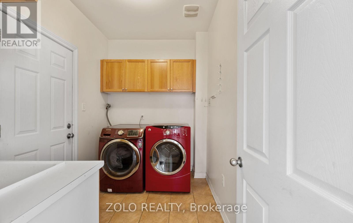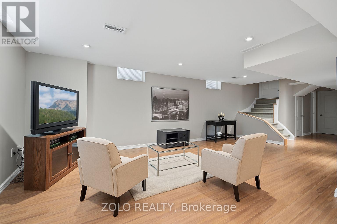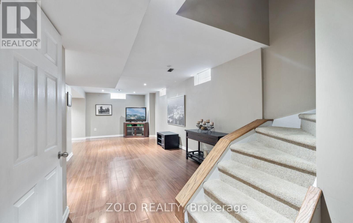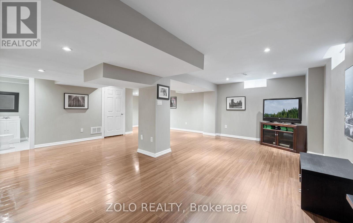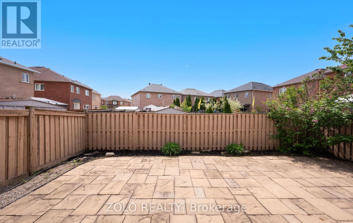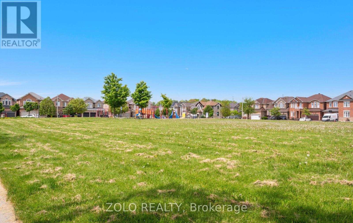13 Putnam Drive Brampton, Ontario L7A 3S4
$1,000,000
Welcome To This Beautiful & Spacious Home In The Sought-After Fletcher's Meadow Community! Nestled On a Quiet, Family-Friendly Street And Overlooking a Serene Park, This Property Offers Up To 2,600 sq ft Of Living Space And Is Perfect For Growing Family Living And Entertaining. The Main Floor Features a Bright And Functional Layout With 9-ft Ceilings, Hardwood Floors, California Shutters, And a Large Living/Dining Area With Oversized Windows That Flood The Space With Natural Light. The Gracious Size Kitchen Boasts a Breakfast Island, Backsplash, Double Sink, Stainless Steel Appliances, And a Walk-Out To a Professionally Landscaped, Zero-Maintenance Backyard With Interlock Patio And Perennial Plants. The Generous Size Finished Basement Offers an Additional Bathroom, Pot Lights, A Lot Of Opportunities To Use According You Family Needs, Potential For a Separate Entrance Ideal For an In-Law Suite Or Extra Rental Income. Wide Porch Is Perfect For Enjoying Evenings And Watching Your Kids Playing In The Park. Upstairs, You'll Find a Spacious Landing Area And Spacious Bedrooms. The Primary Bedroom Includes a 4-Piece Ensuite With The Large Windows. A Versatile Upper-Level Bedroom/Family/Play Room With a Cozy Fireplace And Hardwood Flooring Provides Flexible Space For Your Family.Enjoy a Wide And Long Driveway With Two Parking Spaces. Beautifully Landscaped Front And Back Yard With Irrigation System That Require Minimal Upkeep.The Property Is Conveniently Located Close To Schools, Parks, Shopping, Dining, GO Stations, And With Easy Access To Highways This Is Your Opportunity To Own a Truly Exceptional Home In One Of Brampton's Most Desirable Neighbourhoods. Don't Miss Out Book Your Showing Today! (id:35762)
Open House
This property has open houses!
2:00 pm
Ends at:4:00 pm
Property Details
| MLS® Number | W12188475 |
| Property Type | Single Family |
| Community Name | Fletcher's Meadow |
| ParkingSpaceTotal | 4 |
Building
| BathroomTotal | 4 |
| BedroomsAboveGround | 4 |
| BedroomsTotal | 4 |
| Appliances | Water Heater, Dishwasher, Dryer, Garage Door Opener, Microwave, Stove, Washer, Refrigerator |
| BasementDevelopment | Finished |
| BasementType | N/a (finished) |
| ConstructionStyleAttachment | Detached |
| CoolingType | Central Air Conditioning |
| ExteriorFinish | Brick |
| FireplacePresent | Yes |
| FlooringType | Hardwood, Ceramic, Carpeted, Laminate |
| FoundationType | Concrete |
| HalfBathTotal | 2 |
| HeatingFuel | Natural Gas |
| HeatingType | Forced Air |
| StoriesTotal | 2 |
| SizeInterior | 2000 - 2500 Sqft |
| Type | House |
| UtilityWater | Municipal Water |
Parking
| Garage |
Land
| Acreage | No |
| Sewer | Sanitary Sewer |
| SizeDepth | 85 Ft ,3 In |
| SizeFrontage | 36 Ft ,1 In |
| SizeIrregular | 36.1 X 85.3 Ft |
| SizeTotalText | 36.1 X 85.3 Ft |
Rooms
| Level | Type | Length | Width | Dimensions |
|---|---|---|---|---|
| Second Level | Primary Bedroom | 5.43 m | 3.4 m | 5.43 m x 3.4 m |
| Second Level | Bedroom 2 | 3.7 m | 3.23 m | 3.7 m x 3.23 m |
| Second Level | Bedroom 3 | 3.06 m | 2.8 m | 3.06 m x 2.8 m |
| Second Level | Bedroom | 4.75 m | 4.11 m | 4.75 m x 4.11 m |
| Basement | Recreational, Games Room | 11.1 m | 8.76 m | 11.1 m x 8.76 m |
| Main Level | Living Room | 9.3 m | 3.66 m | 9.3 m x 3.66 m |
| Main Level | Kitchen | 4.62 m | 5 m | 4.62 m x 5 m |
| Main Level | Eating Area | 4.62 m | 5 m | 4.62 m x 5 m |
| Main Level | Laundry Room | 2.08 m | 2.84 m | 2.08 m x 2.84 m |
Interested?
Contact us for more information
Susanna Kotelnikova
Broker
5700 Yonge St #1900, 106458
Toronto, Ontario M2M 4K2

