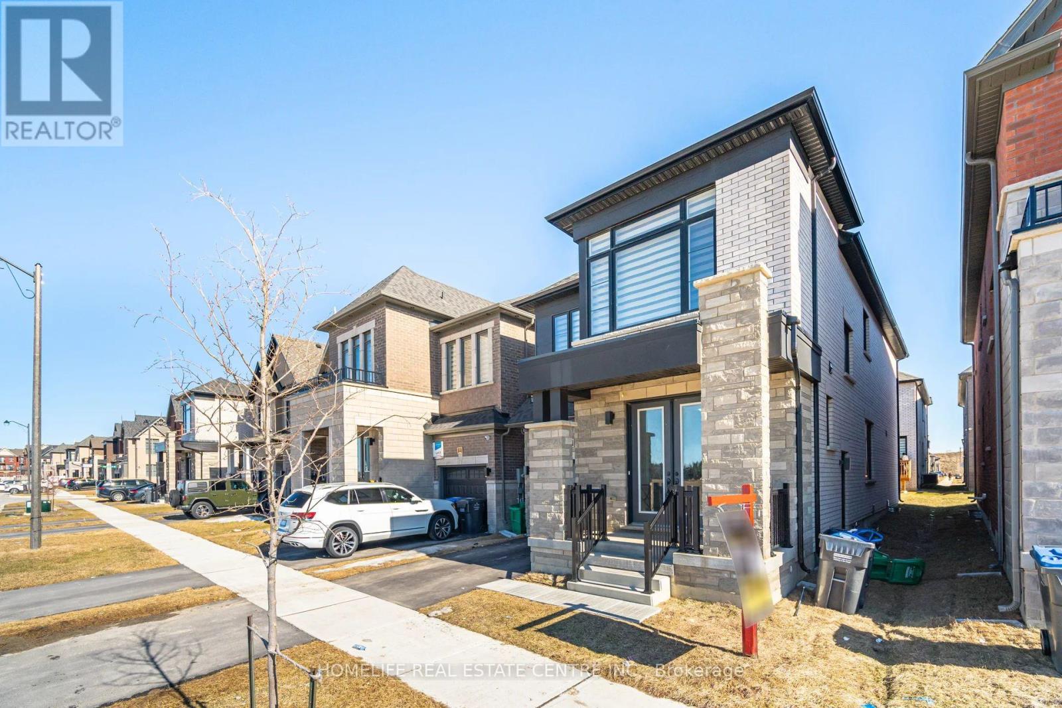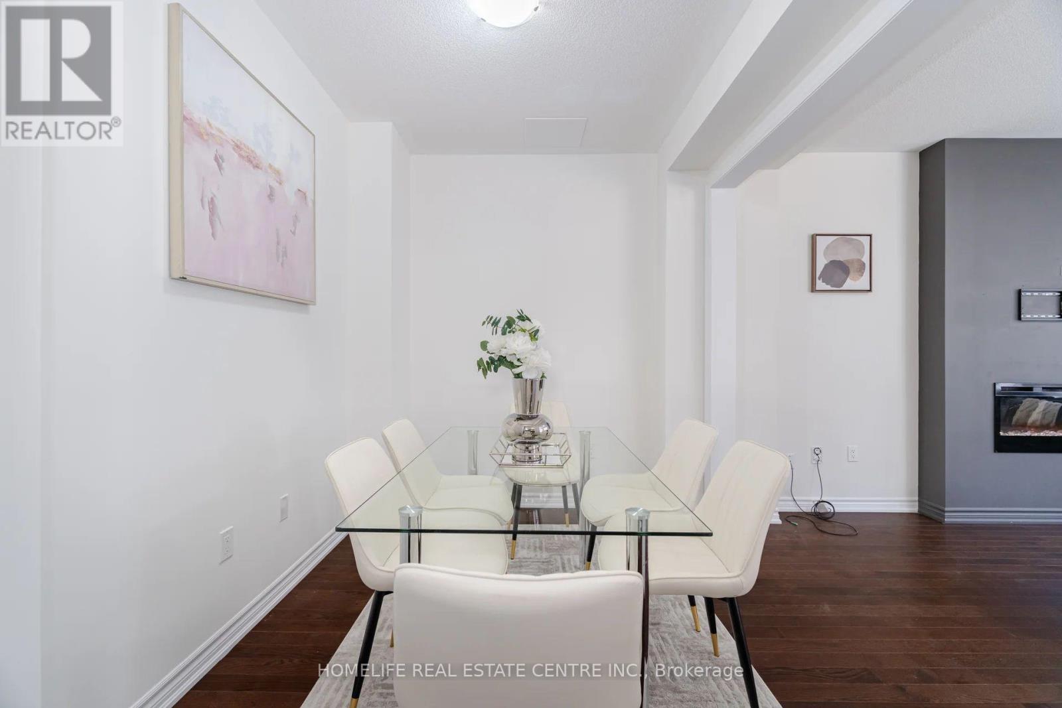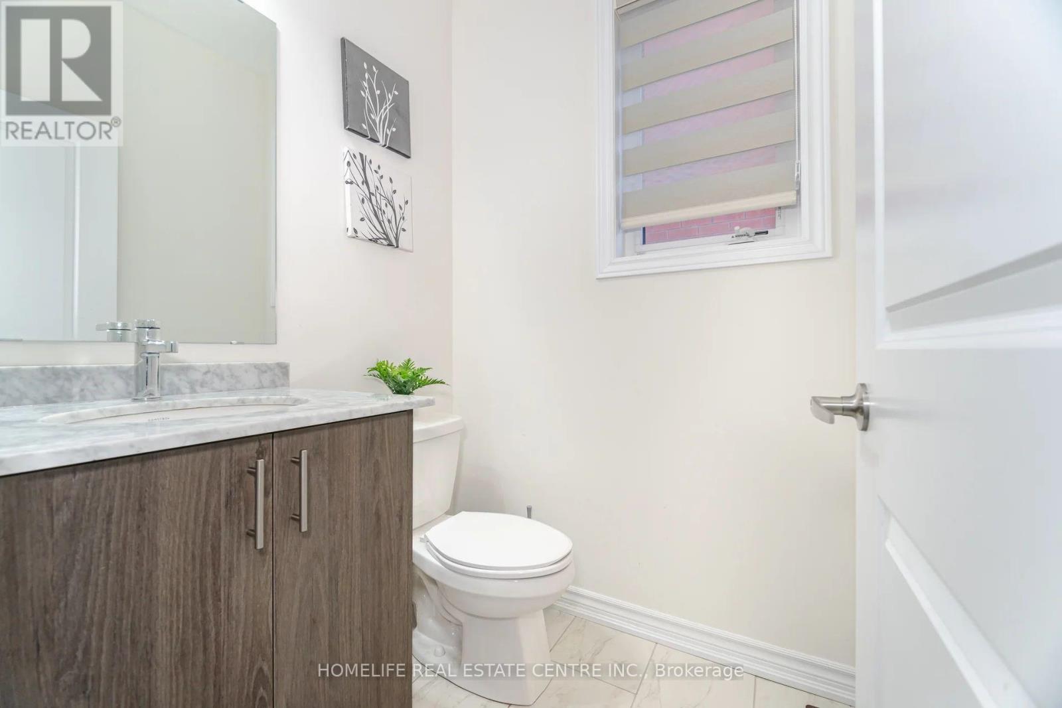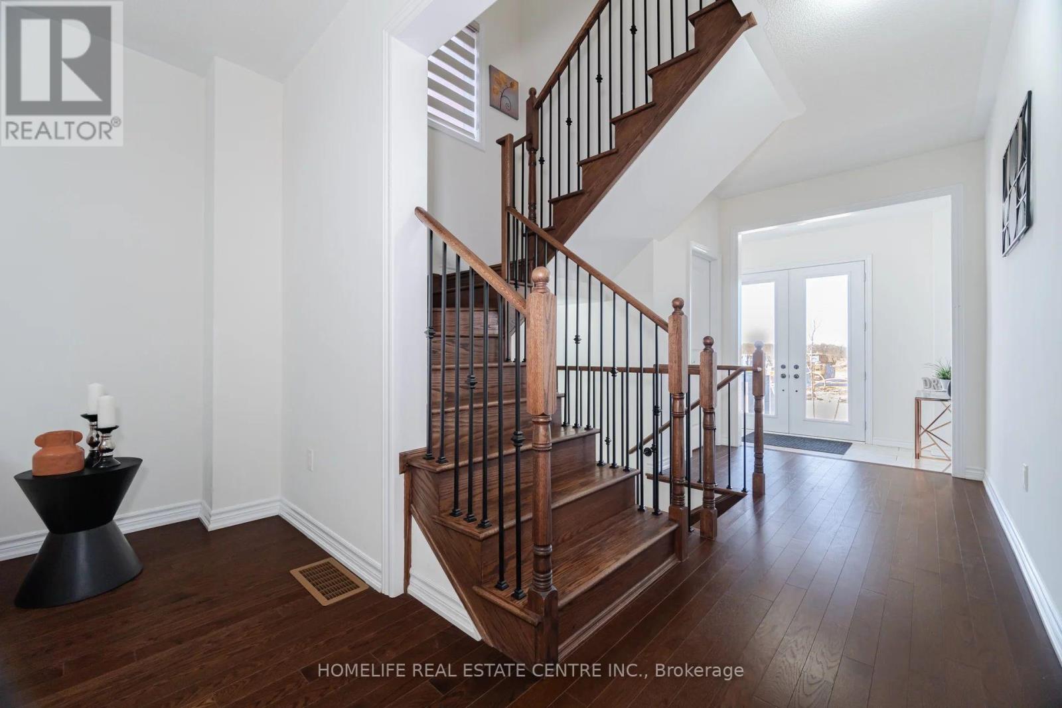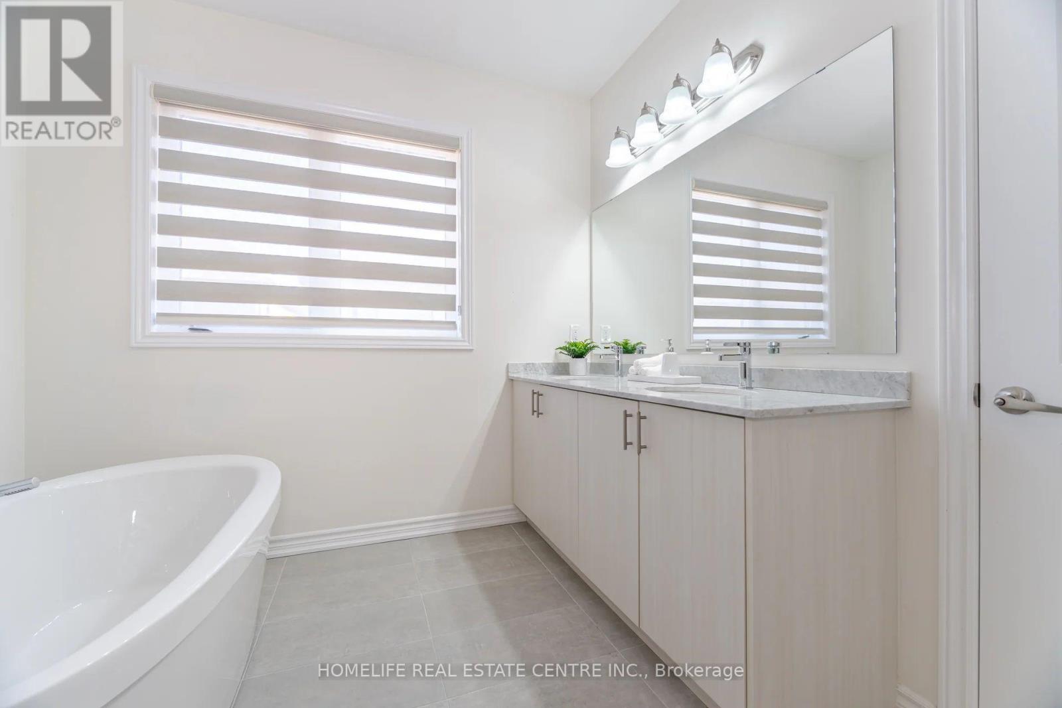245 West Beaver Creek Rd #9B
(289)317-1288
13 Lippa Drive Caledon, Ontario L7C 3Z9
4 Bedroom
4 Bathroom
Fireplace
Central Air Conditioning
Forced Air
$1,149,999
Welcome to 13 Lippa Drive, A Beautiful designed family house nestled in this sought-after community in Caledon. This spacious property offers the perfect blend of modern elegance and functional living, making it an ideal retreat for families of all sizes. Enjoy the convenience of parking 2 cars on the driveway along with 1 in the garage. Don't miss the opportunity to make 13 Lippa Drive your forever home! Schedule a viewing today and experience the charm and comfort this property has to offer. (id:35762)
Property Details
| MLS® Number | W12029808 |
| Property Type | Single Family |
| Community Name | Rural Caledon |
| ParkingSpaceTotal | 3 |
Building
| BathroomTotal | 4 |
| BedroomsAboveGround | 4 |
| BedroomsTotal | 4 |
| Appliances | Dryer, Stove, Washer, Window Coverings |
| BasementDevelopment | Unfinished |
| BasementType | N/a (unfinished) |
| ConstructionStyleAttachment | Detached |
| CoolingType | Central Air Conditioning |
| ExteriorFinish | Brick, Brick Facing |
| FireplacePresent | Yes |
| FlooringType | Tile, Hardwood |
| FoundationType | Concrete |
| HeatingFuel | Natural Gas |
| HeatingType | Forced Air |
| StoriesTotal | 2 |
| Type | House |
| UtilityWater | Municipal Water |
Parking
| Attached Garage | |
| Garage |
Land
| Acreage | No |
| Sewer | Sanitary Sewer |
| SizeDepth | 92 Ft |
| SizeFrontage | 30 Ft ,2 In |
| SizeIrregular | 30.23 X 92 Ft |
| SizeTotalText | 30.23 X 92 Ft |
| ZoningDescription | Residential |
Rooms
| Level | Type | Length | Width | Dimensions |
|---|---|---|---|---|
| Second Level | Primary Bedroom | 3.84 m | 5.66 m | 3.84 m x 5.66 m |
| Second Level | Bedroom 2 | 2.74 m | 3.65 m | 2.74 m x 3.65 m |
| Second Level | Bedroom 3 | 3.38 m | 3.04 m | 3.38 m x 3.04 m |
| Second Level | Bedroom 4 | 2.86 m | 3.53 m | 2.86 m x 3.53 m |
| Main Level | Eating Area | 2.4634 m | 3.04 m | 2.4634 m x 3.04 m |
| Main Level | Family Room | 4.08 m | 4.63 m | 4.08 m x 4.63 m |
| Main Level | Study | 2.77 m | 2.43 m | 2.77 m x 2.43 m |
| Main Level | Dining Room | 3.38 m | 4.35 m | 3.38 m x 4.35 m |
| Main Level | Kitchen | 2.46 m | 3.32 m | 2.46 m x 3.32 m |
https://www.realtor.ca/real-estate/28047586/13-lippa-drive-caledon-rural-caledon
Interested?
Contact us for more information
Dalvir Singh
Salesperson
Homelife Real Estate Centre Inc.
1200 Derry Rd E Unit 21
Mississauga, Ontario L5T 0B3
1200 Derry Rd E Unit 21
Mississauga, Ontario L5T 0B3



